Hausbar mit Rückwand aus Stein und Marmorboden Ideen und Design
Suche verfeinern:
Budget
Sortieren nach:Heute beliebt
1 – 14 von 14 Fotos
1 von 3
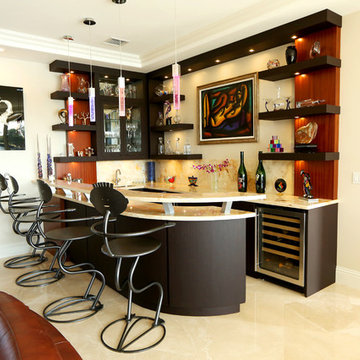
Große Moderne Hausbar in L-Form mit Bartheke, Unterbauwaschbecken, offenen Schränken, dunklen Holzschränken, Granit-Arbeitsplatte, Küchenrückwand in Beige, Rückwand aus Stein, Marmorboden, beigem Boden und beiger Arbeitsplatte in Miami
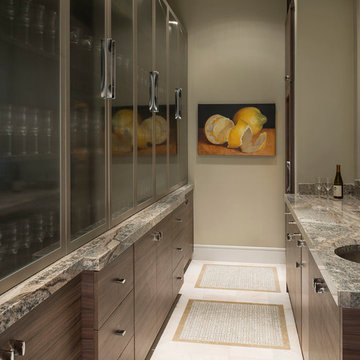
Dan Piassick
Große Moderne Hausbar mit Bartresen, Unterbauwaschbecken, flächenbündigen Schrankfronten, dunklen Holzschränken, Marmor-Arbeitsplatte, Küchenrückwand in Grau, Rückwand aus Stein und Marmorboden in Dallas
Große Moderne Hausbar mit Bartresen, Unterbauwaschbecken, flächenbündigen Schrankfronten, dunklen Holzschränken, Marmor-Arbeitsplatte, Küchenrückwand in Grau, Rückwand aus Stein und Marmorboden in Dallas
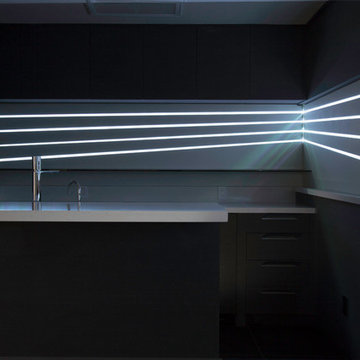
Einzeilige, Kleine Moderne Hausbar mit Bartresen, Unterbauwaschbecken, flächenbündigen Schrankfronten, schwarzen Schränken, Granit-Arbeitsplatte, Küchenrückwand in Schwarz, Rückwand aus Stein und Marmorboden in Los Angeles
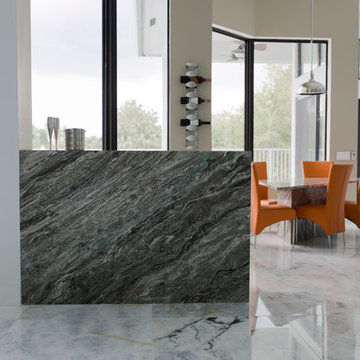
Angye Bueno
Einzeilige, Kleine Moderne Hausbar mit Unterbauwaschbecken, Granit-Arbeitsplatte, bunter Rückwand, Rückwand aus Stein, Marmorboden, weißem Boden, Bartresen und grauer Arbeitsplatte in Miami
Einzeilige, Kleine Moderne Hausbar mit Unterbauwaschbecken, Granit-Arbeitsplatte, bunter Rückwand, Rückwand aus Stein, Marmorboden, weißem Boden, Bartresen und grauer Arbeitsplatte in Miami
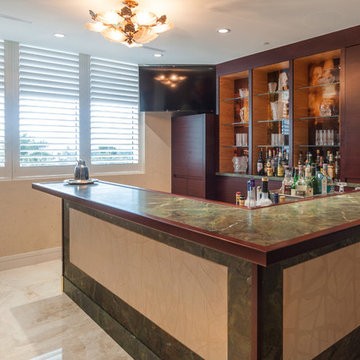
Mittelgroße Moderne Hausbar in L-Form mit Bartheke, offenen Schränken, hellbraunen Holzschränken, Granit-Arbeitsplatte, Küchenrückwand in Grün, Rückwand aus Stein und Marmorboden in Miami

This classically styled in-framed kitchen has drawn upon art deco and contemporary influences to create an evolutionary design that delivers microscopic detail at every turn. The kitchen uses exotic finishes both inside and out with the cabinetry posts being specially designed to feature mirrored collars and the inside of the larder unit being custom lined with a specially commissioned crushed glass.
The kitchen island is completely bespoke, a unique installation that has been designed to maximise the functional potential of the space whilst delivering a powerful visual aesthetic. The island was positioned diagonally across the room which created enough space to deliver a design that was not restricted by the architecture and which surpassed expectations. This also maximised the functional potential of the space and aided movement throughout the room.
The soft geometry and fluid nature of the island design originates from the cylindrical drum unit which is set in the foreground as you enter the room. This dark ebony unit is positioned at the main entry point into the kitchen and can be seen from the front entrance hallway. This dark cylinder unit contrasts deeply against the floor and the surrounding cabinetry and is designed to be a very powerful visual hook drawing the onlooker into the space.
The drama of the island is enhanced further through the complex array of bespoke cabinetry that effortlessly flows back into the room drawing the onlooker deeper into the space.
Each individual island section was uniquely designed to reflect the opulence required for this exclusive residence. The subtle mixture of door profiles and finishes allowed the island to straddle the boundaries between traditional and contemporary design whilst the acute arrangement of angles and curves melt together to create a luxurious mix of materials, layers and finishes. All of which aid the functionality of the kitchen providing the user with multiple preparation zones and an area for casual seating.
In order to enhance the impact further we carefully considered the lighting within the kitchen including the design and installation of a bespoke bulkhead ceiling complete with plaster cornice and colour changing LED lighting.
Photos by: Derek Robinson
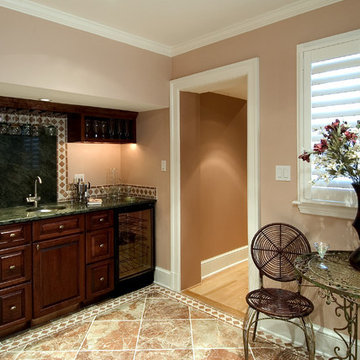
Greg Hadley
Zweizeilige Klassische Hausbar mit Bartresen, Unterbauwaschbecken, Schrankfronten mit vertiefter Füllung, dunklen Holzschränken, Marmor-Arbeitsplatte, bunter Rückwand, Rückwand aus Stein und Marmorboden in Washington, D.C.
Zweizeilige Klassische Hausbar mit Bartresen, Unterbauwaschbecken, Schrankfronten mit vertiefter Füllung, dunklen Holzschränken, Marmor-Arbeitsplatte, bunter Rückwand, Rückwand aus Stein und Marmorboden in Washington, D.C.
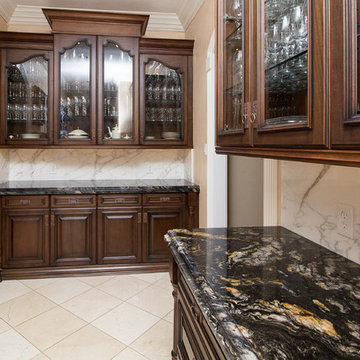
Designed By: Robby & Lisa Griffin
Photos By: Desired Photo
Mittelgroße Klassische Hausbar in L-Form mit Unterbauwaschbecken, profilierten Schrankfronten, dunklen Holzschränken, Granit-Arbeitsplatte, Küchenrückwand in Weiß, Rückwand aus Stein, beigem Boden, Marmorboden und schwarzer Arbeitsplatte in Houston
Mittelgroße Klassische Hausbar in L-Form mit Unterbauwaschbecken, profilierten Schrankfronten, dunklen Holzschränken, Granit-Arbeitsplatte, Küchenrückwand in Weiß, Rückwand aus Stein, beigem Boden, Marmorboden und schwarzer Arbeitsplatte in Houston
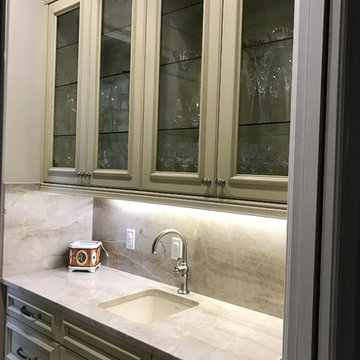
Zweizeilige, Mittelgroße Mediterrane Hausbar mit Bartresen, Glasfronten, hellen Holzschränken, Marmor-Arbeitsplatte, Küchenrückwand in Beige, Rückwand aus Stein und Marmorboden in Miami
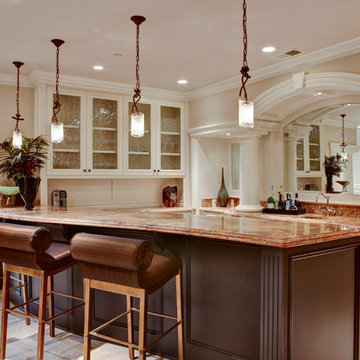
Geräumige Klassische Hausbar in U-Form mit Bartheke, Einbauwaschbecken, profilierten Schrankfronten, weißen Schränken, Granit-Arbeitsplatte, Küchenrückwand in Rot, Rückwand aus Stein, Marmorboden und weißem Boden in San Francisco
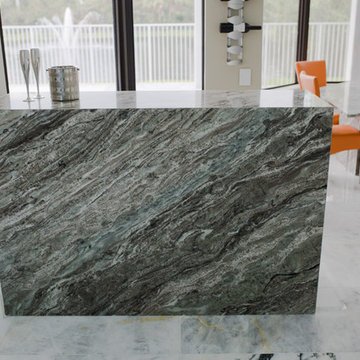
Angye Bueno
Einzeilige, Kleine Moderne Hausbar mit Unterbauwaschbecken, flächenbündigen Schrankfronten, braunen Schränken, Granit-Arbeitsplatte, bunter Rückwand, Rückwand aus Stein, Marmorboden, weißem Boden, Bartresen und grauer Arbeitsplatte in Miami
Einzeilige, Kleine Moderne Hausbar mit Unterbauwaschbecken, flächenbündigen Schrankfronten, braunen Schränken, Granit-Arbeitsplatte, bunter Rückwand, Rückwand aus Stein, Marmorboden, weißem Boden, Bartresen und grauer Arbeitsplatte in Miami
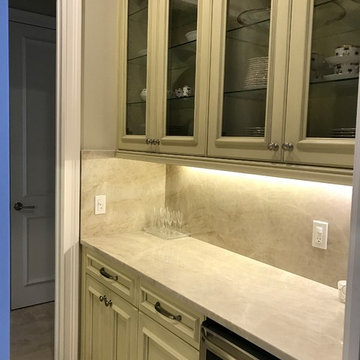
Zweizeilige, Mittelgroße Mediterrane Hausbar mit Bartresen, Glasfronten, hellen Holzschränken, Marmor-Arbeitsplatte, Küchenrückwand in Beige, Rückwand aus Stein und Marmorboden in Miami
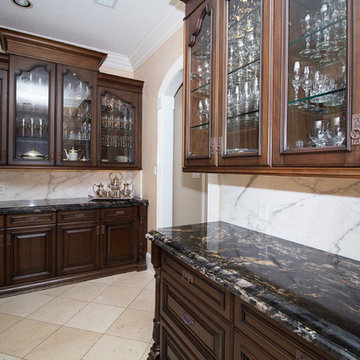
Designed By: Robby & Lisa Griffin
Photos By: Desired Photo
Mittelgroße Klassische Hausbar in L-Form mit Unterbauwaschbecken, profilierten Schrankfronten, dunklen Holzschränken, Granit-Arbeitsplatte, Küchenrückwand in Weiß, Rückwand aus Stein, beigem Boden, Marmorboden und schwarzer Arbeitsplatte in Houston
Mittelgroße Klassische Hausbar in L-Form mit Unterbauwaschbecken, profilierten Schrankfronten, dunklen Holzschränken, Granit-Arbeitsplatte, Küchenrückwand in Weiß, Rückwand aus Stein, beigem Boden, Marmorboden und schwarzer Arbeitsplatte in Houston
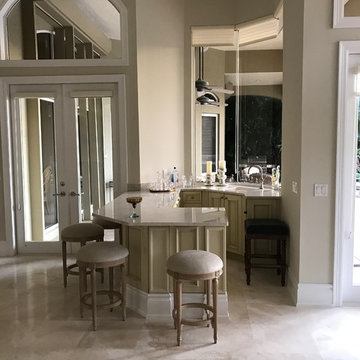
Mittelgroße Klassische Hausbar in U-Form mit Bartresen, Unterbauwaschbecken, Schrankfronten mit vertiefter Füllung, hellen Holzschränken, Marmor-Arbeitsplatte, Küchenrückwand in Beige, Rückwand aus Stein und Marmorboden in Miami
Hausbar mit Rückwand aus Stein und Marmorboden Ideen und Design
1