Hausbar mit Travertin und beigem Boden Ideen und Design
Suche verfeinern:
Budget
Sortieren nach:Heute beliebt
21 – 40 von 196 Fotos
1 von 3
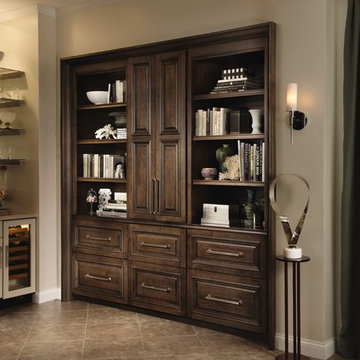
Einzeilige, Mittelgroße Klassische Hausbar mit Bartresen, profilierten Schrankfronten, weißen Schränken, Marmor-Arbeitsplatte, Rückwand aus Spiegelfliesen, Travertin und beigem Boden in Detroit

Zweizeilige, Mittelgroße Moderne Hausbar mit trockener Bar, Schrankfronten im Shaker-Stil, schwarzen Schränken, Mineralwerkstoff-Arbeitsplatte, Küchenrückwand in Weiß, Rückwand aus Metrofliesen, Travertin, beigem Boden und weißer Arbeitsplatte in Houston

Ross Chandler Photography
Working closely with the builder, Bob Schumacher, and the home owners, Patty Jones Design selected and designed interior finishes for this custom lodge-style home in the resort community of Caldera Springs. This 5000+ sq ft home features premium finishes throughout including all solid slab counter tops, custom light fixtures, timber accents, natural stone treatments, and much more.
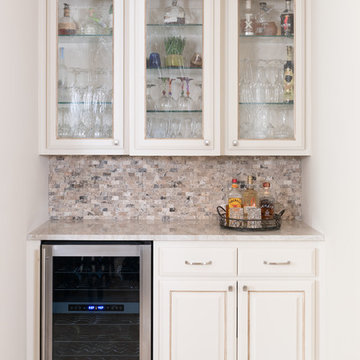
This lovely west Plano kitchen was updated to better serve the lovely family who lives there by removing the existing island (with raised bar) and replaced with custom built option. Quartzite countertops, marble splash and travertine floors create a neutral foundation. Transitional bold lighting over the island offers lots of great task lighting and style.
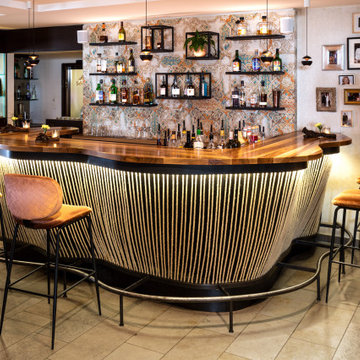
Eine aussergewöhnliche Bar für aussergewöhnliche Gäste, so das Motto. In jeder Hinsicht besonders: Im Material, in der Form, in der Ausführung und in der Kombination. Bar in wildem Nussbaum, kombiniert mit Schwarzstahl und schwarzem MDF mit geschwungener Naturseilfront.
Hier wurden besondere Materialien in völlig neuen Kontext gebracht. Der absolute Eye-Catcher ist neben der markanten Bartheke aus wildem Nussbaum sicherlich die Frontgestaltung aus Naturseil, das seine Form durch gelaserte Schwarzstahlelemente erhält. Das Ganze wird noch extra in Szene gesetzt durch die der formfolgenden LED-Beleuchtung. Wer will hier nicht gerne seinen Martini trocken zu sich nehmen, "James Bond" war schon da!
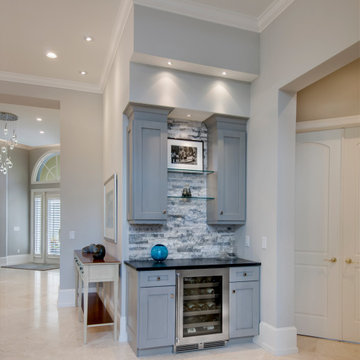
Gray bar cabinets, granite top, glass shelves & chisleled gray stone backsplash. Includes a wine cooler.
Kleine Klassische Hausbar mit Schrankfronten im Shaker-Stil, grauen Schränken, Granit-Arbeitsplatte, Küchenrückwand in Grau, Rückwand aus Marmor, Travertin, beigem Boden und schwarzer Arbeitsplatte in Sonstige
Kleine Klassische Hausbar mit Schrankfronten im Shaker-Stil, grauen Schränken, Granit-Arbeitsplatte, Küchenrückwand in Grau, Rückwand aus Marmor, Travertin, beigem Boden und schwarzer Arbeitsplatte in Sonstige
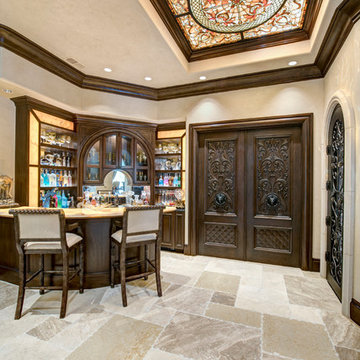
Photo by Wade Blissard
Mediterrane Hausbar in U-Form mit Bartheke, Einbauwaschbecken, profilierten Schrankfronten, dunklen Holzschränken, Onyx-Arbeitsplatte, Rückwand aus Spiegelfliesen, Travertin, beigem Boden und beiger Arbeitsplatte
Mediterrane Hausbar in U-Form mit Bartheke, Einbauwaschbecken, profilierten Schrankfronten, dunklen Holzschränken, Onyx-Arbeitsplatte, Rückwand aus Spiegelfliesen, Travertin, beigem Boden und beiger Arbeitsplatte
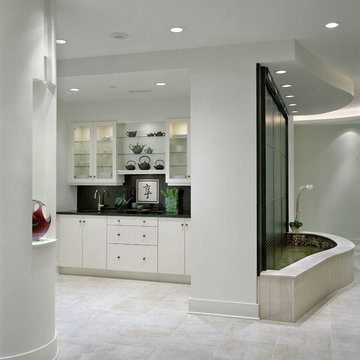
Tea service area sits behind granite water wall, and serves adjacent tea room. Custom marble mosaic backsplash was created from calligraphy image, and anchors illuminated display cabinets for tea pot collection. Created under the auspices of Full Circle Architects, built by Brinkmann Construction, Photography by Alise O'Brien Architectural Photography
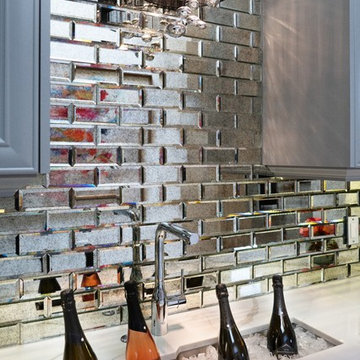
Tina Kuhlmann - Primrose Designs
Location: Rancho Santa Fe, CA, USA
Luxurious French inspired master bedroom nestled in Rancho Santa Fe with intricate details and a soft yet sophisticated palette. Photographed by John Lennon Photography https://www.primrosedi.com
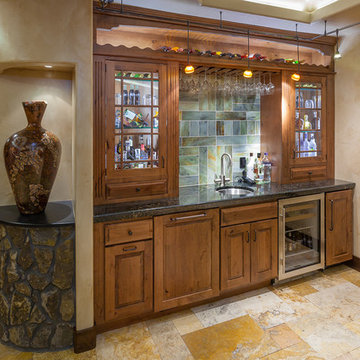
Einzeilige, Mittelgroße Rustikale Hausbar mit Bartresen, Unterbauwaschbecken, Glasfronten, dunklen Holzschränken, Granit-Arbeitsplatte, bunter Rückwand, Rückwand aus Steinfliesen, Travertin und beigem Boden in Denver
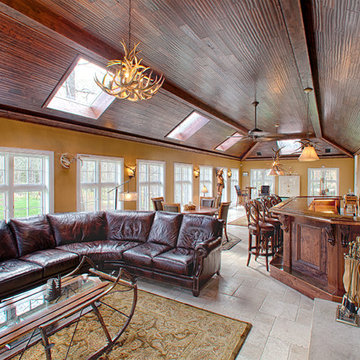
Einzeilige, Große Urige Hausbar mit Bartheke, Schrankfronten mit vertiefter Füllung, hellbraunen Holzschränken, Arbeitsplatte aus Holz, Travertin und beigem Boden in Dallas
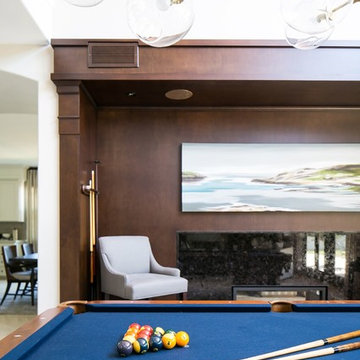
Interior Designer Rebecca Robeson transformed a seldom used Dining Room into a destination spot in this Solana Beach home. A room for fun and entertainment with a built-in bar, pool table, 2-sided fireplace and lounge seating for 4. Modern pendant chandeliers, exquisite built-in cabinetry, comfy lounge chairs and beautiful oil paintings, keep the room from looking like a man-cave and more like a sexy lounge. Both husband and wife were satisfied... getting what they each wanted... a fun home for entertaining with a great first impression WOW!
Robeson Design Interiors, Interior Design & Photo Styling | Ryan Garvin, Photography | Painting by Liz Jardain | Please Note: For information on items seen in these photos, leave a comment. For info about our work: info@robesondesign.com
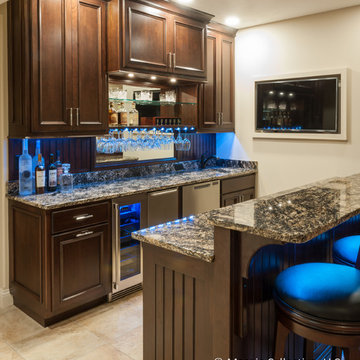
Built by Prairie Woodworks for a private Residence in Bloomington, IL. Photographed by Holly Baumann Photography in 2018.
Zweizeilige Rustikale Hausbar mit Bartheke, Unterbauwaschbecken, dunklen Holzschränken, Granit-Arbeitsplatte, Küchenrückwand in Braun, Rückwand aus Spiegelfliesen, Travertin und beigem Boden in Chicago
Zweizeilige Rustikale Hausbar mit Bartheke, Unterbauwaschbecken, dunklen Holzschränken, Granit-Arbeitsplatte, Küchenrückwand in Braun, Rückwand aus Spiegelfliesen, Travertin und beigem Boden in Chicago
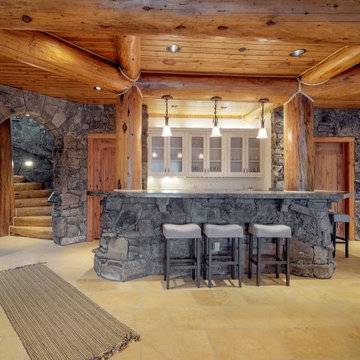
The lovely bar at the center of everything downstairs- the game room bedrooms and it looks out at the mountains and ski resort, even from the bottom level!
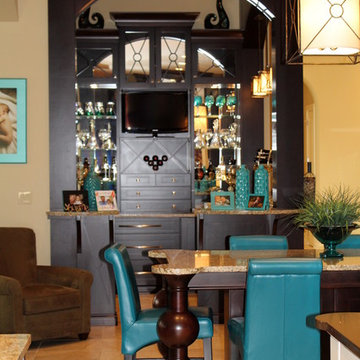
Große Klassische Hausbar in U-Form mit flächenbündigen Schrankfronten, Granit-Arbeitsplatte, Bartresen, schwarzen Schränken, Travertin, beigem Boden und Unterbauwaschbecken in Sonstige
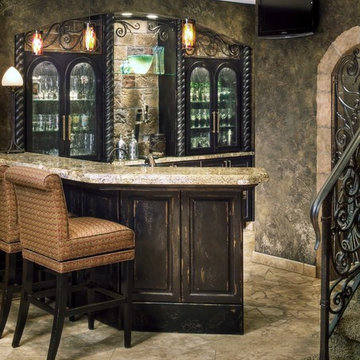
This makeover took an existing oak cabinet and updated it by creating a faux finish that has a shabby chic touch. The display wall was redesigned to hold crystal and a stone accented niche for the unique wine opener. The wood detail is a new design completely revamped. The oak stairway has been replaced with a Renaissance iron stair rail. Red multicolored pendants hang above the granite top. The Travertine tile floor reflects a touch of Tuscany and extends into a broken tile design as it flows behind the bar. The area under the stair has been redesigned as a wine cellar complimented by the faux stone arch.
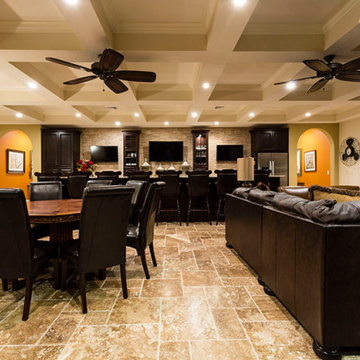
Open concept almost full kitchen (no stove), seating, game room and home theater behind thee bar. Reunion Resort
Kissimmee FL
Landmark Custom Builder & Remodeling
Home currently for sale contact Maria Wood (352) 217-7394 for details
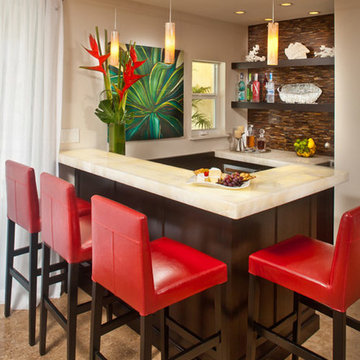
This Bar area, close to the dining room table has a mix of many organic elements making the interior seem as though the landscape is feeding inside, giving it a nice life-like quality.
Photo by: Matt Horton
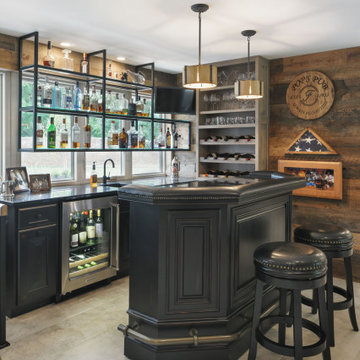
BAR - Clients relocated to Columbus Ohio from Nashville and wanted to incorporate elements from the Tennessee lake house into their new suburban home.
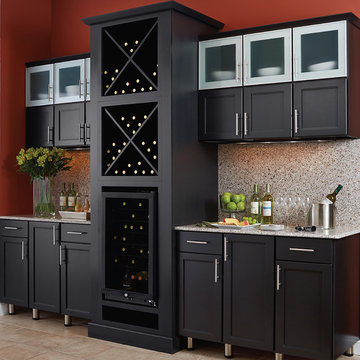
Einzeilige, Mittelgroße Moderne Hausbar mit Schrankfronten im Shaker-Stil, schwarzen Schränken, Granit-Arbeitsplatte, bunter Rückwand, Rückwand aus Stein, Travertin und beigem Boden in Orange County
Hausbar mit Travertin und beigem Boden Ideen und Design
2