Hausbar mit Küchenrückwand in Grau und weißer Arbeitsplatte Ideen und Design
Suche verfeinern:
Budget
Sortieren nach:Heute beliebt
1 – 20 von 671 Fotos
1 von 3

Einzeilige, Mittelgroße Maritime Hausbar mit Bartresen, Unterbauwaschbecken, Schrankfronten im Shaker-Stil, blauen Schränken, Quarzwerkstein-Arbeitsplatte, Küchenrückwand in Grau, Rückwand aus Porzellanfliesen, hellem Holzboden, braunem Boden und weißer Arbeitsplatte in New York
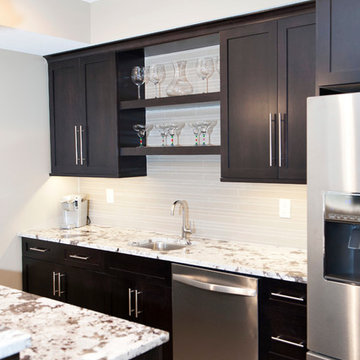
This handsome basement bar finish kept crisp clean lines with high contrast between the dark cabinets and light countertops and backsplash. Stainless steel appliances, sink and fixtures compliment the design, and floating shelves leave space for the display of glassware.
Schedule a free consultation with one of our designers today:
https://paramount-kitchens.com/

Kleine, Einzeilige Klassische Hausbar mit Bartresen, Unterbauwaschbecken, Schrankfronten mit vertiefter Füllung, beigen Schränken, Küchenrückwand in Grau, Rückwand aus Mosaikfliesen, Porzellan-Bodenfliesen, braunem Boden und weißer Arbeitsplatte in Sonstige
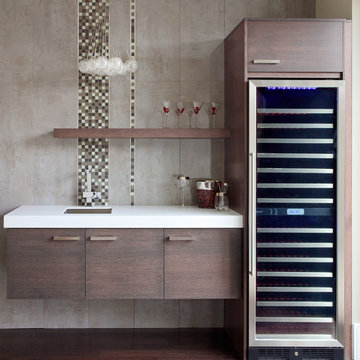
(Gary Beale) This bar area features horizontal grain rift cut White Oak cabinetry with a built in full height wine fridge and a floating shelf above the sink.

Dining Room Entertainment Bar
Einzeilige, Mittelgroße Klassische Hausbar mit trockener Bar, Glasfronten, weißen Schränken, Quarzwerkstein-Arbeitsplatte, Küchenrückwand in Grau, Rückwand aus Metrofliesen und weißer Arbeitsplatte in Denver
Einzeilige, Mittelgroße Klassische Hausbar mit trockener Bar, Glasfronten, weißen Schränken, Quarzwerkstein-Arbeitsplatte, Küchenrückwand in Grau, Rückwand aus Metrofliesen und weißer Arbeitsplatte in Denver

In this full service residential remodel project, we left no stone, or room, unturned. We created a beautiful open concept living/dining/kitchen by removing a structural wall and existing fireplace. This home features a breathtaking three sided fireplace that becomes the focal point when entering the home. It creates division with transparency between the living room and the cigar room that we added. Our clients wanted a home that reflected their vision and a space to hold the memories of their growing family. We transformed a contemporary space into our clients dream of a transitional, open concept home.

Transitional house wet bar with wine cellar.
Einzeilige, Kleine Maritime Hausbar mit Bartresen, grauen Schränken, Arbeitsplatte aus Fliesen, Küchenrückwand in Grau, Rückwand aus Mosaikfliesen, grauem Boden, weißer Arbeitsplatte, Schrankfronten im Shaker-Stil und Porzellan-Bodenfliesen in Miami
Einzeilige, Kleine Maritime Hausbar mit Bartresen, grauen Schränken, Arbeitsplatte aus Fliesen, Küchenrückwand in Grau, Rückwand aus Mosaikfliesen, grauem Boden, weißer Arbeitsplatte, Schrankfronten im Shaker-Stil und Porzellan-Bodenfliesen in Miami
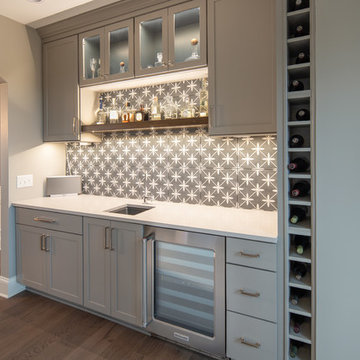
Einzeilige, Mittelgroße Klassische Hausbar mit Bartresen, Unterbauwaschbecken, Schrankfronten im Shaker-Stil, grauen Schränken, Küchenrückwand in Grau, Rückwand aus Zementfliesen, braunem Holzboden, braunem Boden und weißer Arbeitsplatte in Indianapolis

Gorgeous wood cabinets in this elegant butlers pantry. Display your glassware in these rustic craftsman glass doors.
Zweizeilige, Große Landhaus Hausbar mit Bartresen, Schrankfronten im Shaker-Stil, hellbraunen Holzschränken, Quarzwerkstein-Arbeitsplatte, Küchenrückwand in Grau, Rückwand aus Metrofliesen, weißer Arbeitsplatte, Unterbauwaschbecken, hellem Holzboden und braunem Boden in Chicago
Zweizeilige, Große Landhaus Hausbar mit Bartresen, Schrankfronten im Shaker-Stil, hellbraunen Holzschränken, Quarzwerkstein-Arbeitsplatte, Küchenrückwand in Grau, Rückwand aus Metrofliesen, weißer Arbeitsplatte, Unterbauwaschbecken, hellem Holzboden und braunem Boden in Chicago

Mittelgroße, Einzeilige Klassische Hausbar mit Keramikboden, Bartresen, profilierten Schrankfronten, grauen Schränken, Granit-Arbeitsplatte, Küchenrückwand in Grau, Rückwand aus Glasfliesen, grauem Boden und weißer Arbeitsplatte in New York

Special Additions
Fabuwood Cabinetry
Galaxy Door - Horizon
Kleine Moderne Hausbar in U-Form mit Bartresen, Unterbauwaschbecken, Schrankfronten im Shaker-Stil, grauen Schränken, Quarzwerkstein-Arbeitsplatte, Küchenrückwand in Grau, Rückwand aus Quarzwerkstein, Keramikboden, grauem Boden und weißer Arbeitsplatte in Newark
Kleine Moderne Hausbar in U-Form mit Bartresen, Unterbauwaschbecken, Schrankfronten im Shaker-Stil, grauen Schränken, Quarzwerkstein-Arbeitsplatte, Küchenrückwand in Grau, Rückwand aus Quarzwerkstein, Keramikboden, grauem Boden und weißer Arbeitsplatte in Newark

Builder: Homes by True North
Interior Designer: L. Rose Interiors
Photographer: M-Buck Studio
This charming house wraps all of the conveniences of a modern, open concept floor plan inside of a wonderfully detailed modern farmhouse exterior. The front elevation sets the tone with its distinctive twin gable roofline and hipped main level roofline. Large forward facing windows are sheltered by a deep and inviting front porch, which is further detailed by its use of square columns, rafter tails, and old world copper lighting.
Inside the foyer, all of the public spaces for entertaining guests are within eyesight. At the heart of this home is a living room bursting with traditional moldings, columns, and tiled fireplace surround. Opposite and on axis with the custom fireplace, is an expansive open concept kitchen with an island that comfortably seats four. During the spring and summer months, the entertainment capacity of the living room can be expanded out onto the rear patio featuring stone pavers, stone fireplace, and retractable screens for added convenience.
When the day is done, and it’s time to rest, this home provides four separate sleeping quarters. Three of them can be found upstairs, including an office that can easily be converted into an extra bedroom. The master suite is tucked away in its own private wing off the main level stair hall. Lastly, more entertainment space is provided in the form of a lower level complete with a theatre room and exercise space.
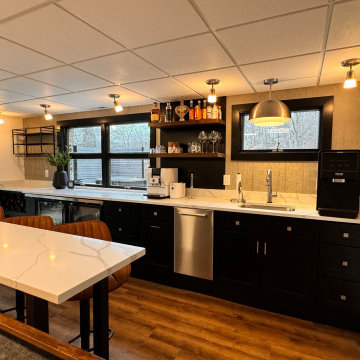
Einzeilige, Große Moderne Hausbar mit Bartresen, Schweberegalen, Küchenrückwand in Grau, braunem Boden und weißer Arbeitsplatte in Sonstige

Geräumige Klassische Hausbar in L-Form mit Bartresen, Unterbauwaschbecken, Schrankfronten mit vertiefter Füllung, grauen Schränken, Quarzwerkstein-Arbeitsplatte, Küchenrückwand in Grau, Rückwand aus Porzellanfliesen, braunem Holzboden, braunem Boden und weißer Arbeitsplatte in Kansas City

Les propriétaires ont voulu créer une atmosphère poétique et raffinée. Le contraste des couleurs apporte lumière et caractère à cet appartement. Nous avons rénové tous les éléments d'origine de l'appartement.

Einzeilige, Mittelgroße Moderne Hausbar mit Bartresen, Unterbauwaschbecken, flächenbündigen Schrankfronten, blauen Schränken, Quarzwerkstein-Arbeitsplatte, Küchenrückwand in Grau, Rückwand aus Mosaikfliesen, hellem Holzboden und weißer Arbeitsplatte in Charleston

The bar, located off the great room and accessible from the foyer, features a marble tile backsplash, custom bar, and floating shelves. The focal point of the bar is the stunning arched wine storage pass-thru, which draws you in from the front door and frames the window on the far wall.

Einzeilige, Mittelgroße Moderne Hausbar mit Bartresen, Unterbauwaschbecken, Schrankfronten mit vertiefter Füllung, grauen Schränken, Quarzit-Arbeitsplatte, Küchenrückwand in Grau, Rückwand aus Keramikfliesen, braunem Holzboden, braunem Boden und weißer Arbeitsplatte in Sonstige
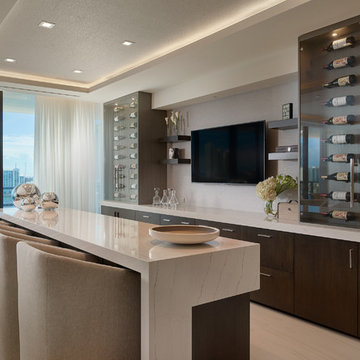
Barry Grossman Photography
Zweizeilige Moderne Hausbar mit flächenbündigen Schrankfronten, dunklen Holzschränken, Küchenrückwand in Grau, weißem Boden und weißer Arbeitsplatte in Miami
Zweizeilige Moderne Hausbar mit flächenbündigen Schrankfronten, dunklen Holzschränken, Küchenrückwand in Grau, weißem Boden und weißer Arbeitsplatte in Miami

123 Remodeling redesigned the space of an unused built-in desk to create a custom coffee bar corner. Wanting some differentiation from the kitchen, we brought in some color with Ultracraft cabinets in Moon Bay finish from Studio41 and wood tone shelving above. The white princess dolomite stone was sourced from MGSI and the intention was to create a seamless look running from the counter up the wall to accentuate the height. We finished with a modern Franke sink, and a detailed Kohler faucet to match the sleekness of the Italian-made coffee machine.
Hausbar mit Küchenrückwand in Grau und weißer Arbeitsplatte Ideen und Design
1