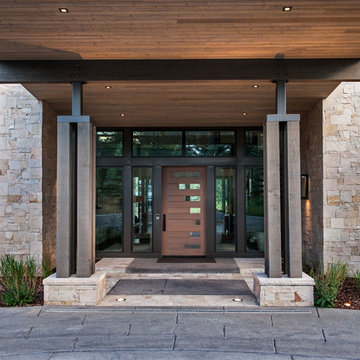Exklusive Haustür Ideen und Design
Suche verfeinern:
Budget
Sortieren nach:Heute beliebt
1 – 20 von 3.158 Fotos
1 von 3

Photo: Lisa Petrole
Geräumige Moderne Haustür mit Porzellan-Bodenfliesen, Einzeltür, hellbrauner Holzhaustür, grauem Boden und weißer Wandfarbe in San Francisco
Geräumige Moderne Haustür mit Porzellan-Bodenfliesen, Einzeltür, hellbrauner Holzhaustür, grauem Boden und weißer Wandfarbe in San Francisco
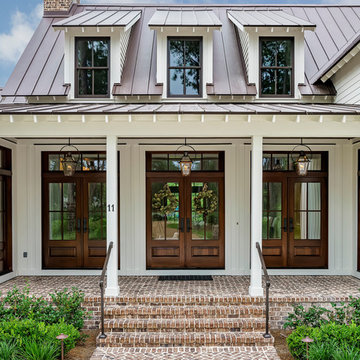
Lisa Carroll
Große Landhaus Haustür mit weißer Wandfarbe, Doppeltür und dunkler Holzhaustür in Atlanta
Große Landhaus Haustür mit weißer Wandfarbe, Doppeltür und dunkler Holzhaustür in Atlanta

Geräumige Moderne Haustür mit Drehtür, Haustür aus Metall, grauer Wandfarbe, Betonboden und grauem Boden in New York
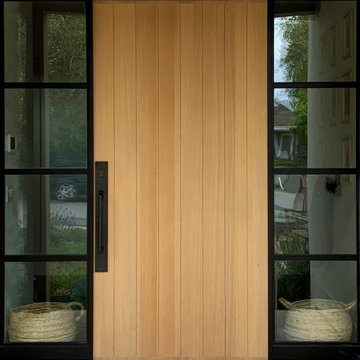
Single entry Rift Cut White Oak with vertical plank design. Framed in iron with Iron and Clear glass Side Lights.
Große Moderne Haustür mit Einzeltür und heller Holzhaustür in San Francisco
Große Moderne Haustür mit Einzeltür und heller Holzhaustür in San Francisco

Dallas & Harris Photography
Große Moderne Haustür mit weißer Wandfarbe, Porzellan-Bodenfliesen, Drehtür, hellbrauner Holzhaustür und grauem Boden in Denver
Große Moderne Haustür mit weißer Wandfarbe, Porzellan-Bodenfliesen, Drehtür, hellbrauner Holzhaustür und grauem Boden in Denver

Große Moderne Haustür mit weißer Wandfarbe, Keramikboden, Drehtür, beigem Boden und Haustür aus Glas in Sonstige

Mittelgroße Moderne Haustür mit Betonboden, Drehtür und hellbrauner Holzhaustür in San Diego

Joshua Caldwell
Geräumige Moderne Haustür mit weißer Wandfarbe, hellem Holzboden, Einzeltür, heller Holzhaustür und beigem Boden in Salt Lake City
Geräumige Moderne Haustür mit weißer Wandfarbe, hellem Holzboden, Einzeltür, heller Holzhaustür und beigem Boden in Salt Lake City

Joshua Caldwell
Geräumige Urige Haustür mit grauer Wandfarbe, Betonboden, Einzeltür, hellbrauner Holzhaustür und grauem Boden in Salt Lake City
Geräumige Urige Haustür mit grauer Wandfarbe, Betonboden, Einzeltür, hellbrauner Holzhaustür und grauem Boden in Salt Lake City
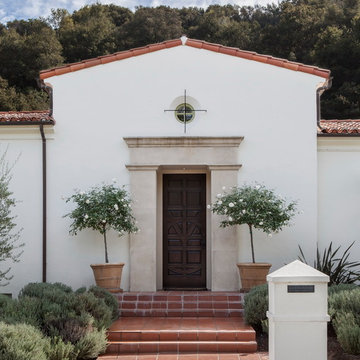
Placed on a large site with the Santa Monica Mountains Conservancy at the rear boundary, this one story residence presents a modest, composed public façade to the street while opening to the rear yard with two wings surrounding a large loggia or “outdoor living room.” With its thick walls, overhangs, and ample cross ventilation, the project demonstrates the simple idea that a building should respond carefully to its environment.
Laura Hull Photography
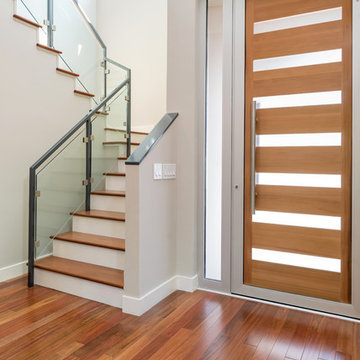
Boaz Meiri Photography
Große Moderne Haustür mit Einzeltür, heller Holzhaustür und grauem Boden in San Francisco
Große Moderne Haustür mit Einzeltür, heller Holzhaustür und grauem Boden in San Francisco
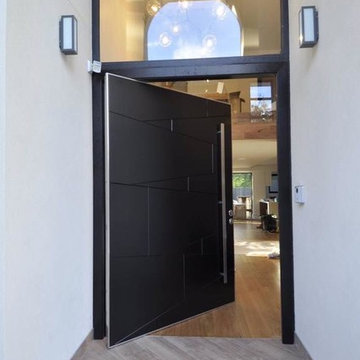
Black high security pivot door manufactured by http://portanova.co.uk
Geräumige Moderne Haustür mit weißer Wandfarbe, dunklem Holzboden und Drehtür in London
Geräumige Moderne Haustür mit weißer Wandfarbe, dunklem Holzboden und Drehtür in London

Lori Dennis Interior Design
SoCal Contractor Construction
Mark Tanner Photography
Große Klassische Haustür mit Einzeltür und schwarzer Haustür in Los Angeles
Große Klassische Haustür mit Einzeltür und schwarzer Haustür in Los Angeles
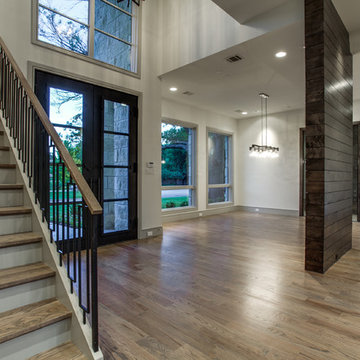
The entrance to this home is struck by a beautiful staircase with closed treads, and a modern rectangular baluster design. As you walk through the large glass doors, it sets the stage for a home of dreams.
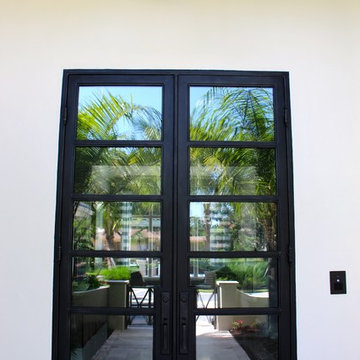
Just because a door is simple doesn't mean we ignore the details. From the hurricane impact rating to the heavy duty finish, every part of this door will keep this Park Shore home looking fresh for years to come. Visit suncoastirondoors.com for more details about our high quality custom doors.
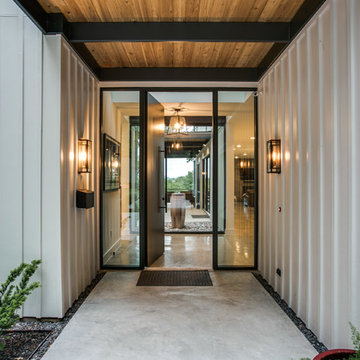
The glass entry breezeway frames a view of the lake and sky beyond. Board and batten construction, metal and wood request a strong presence while still blending into tranquil lake neighborhood. ©Shoot2Sell Photography

Rising amidst the grand homes of North Howe Street, this stately house has more than 6,600 SF. In total, the home has seven bedrooms, six full bathrooms and three powder rooms. Designed with an extra-wide floor plan (21'-2"), achieved through side-yard relief, and an attached garage achieved through rear-yard relief, it is a truly unique home in a truly stunning environment.
The centerpiece of the home is its dramatic, 11-foot-diameter circular stair that ascends four floors from the lower level to the roof decks where panoramic windows (and views) infuse the staircase and lower levels with natural light. Public areas include classically-proportioned living and dining rooms, designed in an open-plan concept with architectural distinction enabling them to function individually. A gourmet, eat-in kitchen opens to the home's great room and rear gardens and is connected via its own staircase to the lower level family room, mud room and attached 2-1/2 car, heated garage.
The second floor is a dedicated master floor, accessed by the main stair or the home's elevator. Features include a groin-vaulted ceiling; attached sun-room; private balcony; lavishly appointed master bath; tremendous closet space, including a 120 SF walk-in closet, and; an en-suite office. Four family bedrooms and three bathrooms are located on the third floor.
This home was sold early in its construction process.
Nathan Kirkman
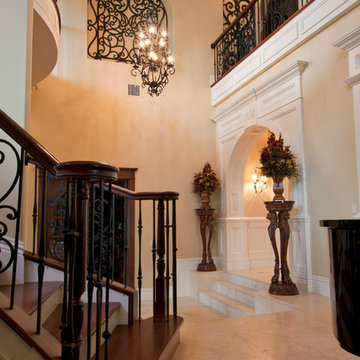
Karli Moore Photography
Geräumige Mediterrane Haustür mit beiger Wandfarbe, Travertin, Doppeltür und Haustür aus Metall in Tampa
Geräumige Mediterrane Haustür mit beiger Wandfarbe, Travertin, Doppeltür und Haustür aus Metall in Tampa

Photography by Studio H Landscape Architecture & COCO Gallery. Post processing by Isabella Li.
Mittelgroße Moderne Haustür mit beiger Wandfarbe, Kalkstein, Doppeltür und dunkler Holzhaustür in Orange County
Mittelgroße Moderne Haustür mit beiger Wandfarbe, Kalkstein, Doppeltür und dunkler Holzhaustür in Orange County
Exklusive Haustür Ideen und Design
1
