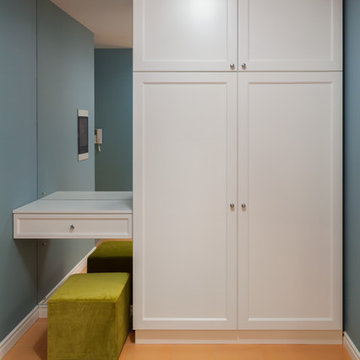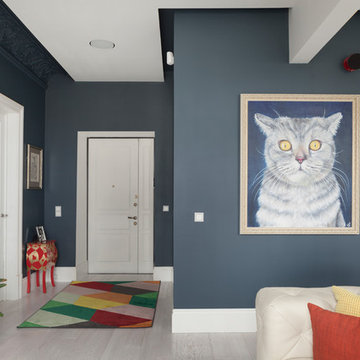Haustür mit blauer Wandfarbe Ideen und Design
Suche verfeinern:
Budget
Sortieren nach:Heute beliebt
1 – 20 von 806 Fotos
1 von 3

Mittelgroße Klassische Haustür mit blauer Wandfarbe, Keramikboden, Einzeltür, roter Haustür, blauem Boden, gewölbter Decke und Wandpaneelen in London
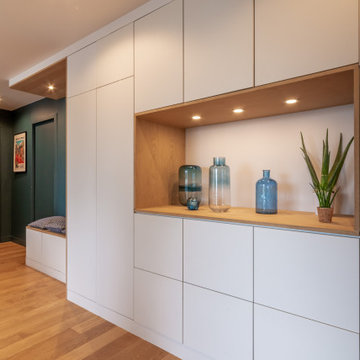
Mittelgroße Moderne Haustür mit blauer Wandfarbe, hellem Holzboden, Einzeltür, blauer Haustür und beigem Boden in Paris

Mittelgroße Mid-Century Haustür mit blauer Wandfarbe, Porzellan-Bodenfliesen, Drehtür, Haustür aus Glas und grauem Boden in San Francisco
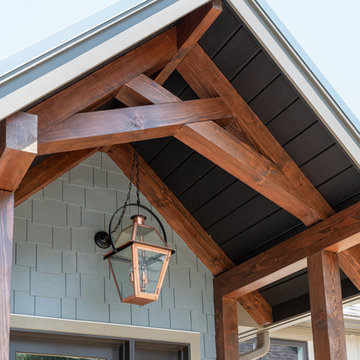
the entrance creates the mood and tone for the interior
Mittelgroße Moderne Haustür mit blauer Wandfarbe, Einzeltür und brauner Haustür in Philadelphia
Mittelgroße Moderne Haustür mit blauer Wandfarbe, Einzeltür und brauner Haustür in Philadelphia

David Murray
Mittelgroße Rustikale Haustür mit blauer Wandfarbe, Einzeltür, hellbrauner Holzhaustür und braunem Boden in Boston
Mittelgroße Rustikale Haustür mit blauer Wandfarbe, Einzeltür, hellbrauner Holzhaustür und braunem Boden in Boston
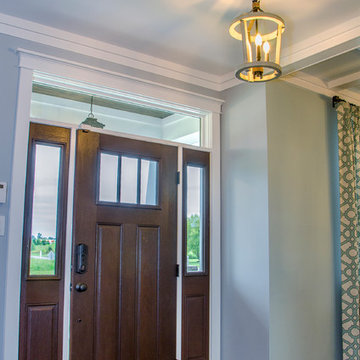
Craftsman style front door in a dark wood
Mittelgroße Rustikale Haustür mit blauer Wandfarbe, dunklem Holzboden, Einzeltür, dunkler Holzhaustür und braunem Boden in Richmond
Mittelgroße Rustikale Haustür mit blauer Wandfarbe, dunklem Holzboden, Einzeltür, dunkler Holzhaustür und braunem Boden in Richmond
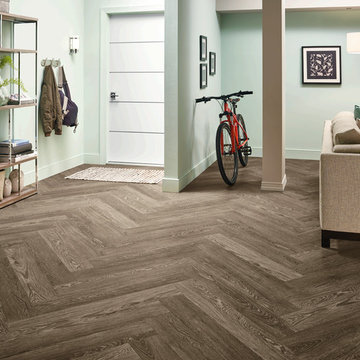
Kleine Klassische Haustür mit blauer Wandfarbe, dunklem Holzboden, Einzeltür und weißer Haustür in Chicago
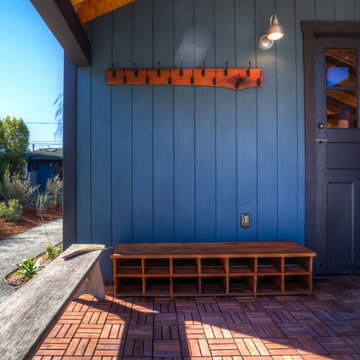
Coat hook made from reclaimed fence board. Shoe storage made from roof skip sheathing removed from original building.
Photo credit: Josh Speidel
Mittelgroße Landhaus Haustür mit blauer Wandfarbe, braunem Holzboden, Einzeltür und schwarzer Haustür in San Francisco
Mittelgroße Landhaus Haustür mit blauer Wandfarbe, braunem Holzboden, Einzeltür und schwarzer Haustür in San Francisco
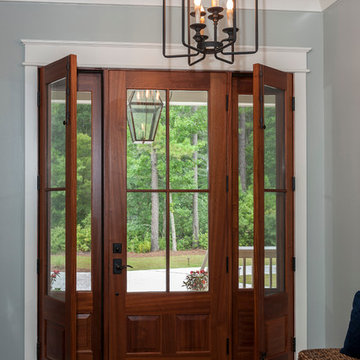
The gorgeous front door leads into the entry hall with lovely hanging lighting. Operable side lights on front door allow even more light in this roomy entry way.
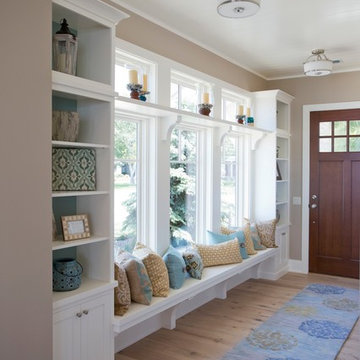
This four-story cottage bungalow is designed to perch on a steep shoreline, allowing homeowners to get the most out of their space. The main level of the home accommodates gatherings with easy flow between the living room, dining area, kitchen, and outdoor deck. The midlevel offers a lounge, bedroom suite, and the master bedroom, complete with access to a private deck. The family room, kitchenette, and beach bath on the lower level open to an expansive backyard patio and pool area. At the top of the nest is the loft area, which provides a bunk room and extra guest bedroom suite.

Our Austin studio decided to go bold with this project by ensuring that each space had a unique identity in the Mid-Century Modern style bathroom, butler's pantry, and mudroom. We covered the bathroom walls and flooring with stylish beige and yellow tile that was cleverly installed to look like two different patterns. The mint cabinet and pink vanity reflect the mid-century color palette. The stylish knobs and fittings add an extra splash of fun to the bathroom.
The butler's pantry is located right behind the kitchen and serves multiple functions like storage, a study area, and a bar. We went with a moody blue color for the cabinets and included a raw wood open shelf to give depth and warmth to the space. We went with some gorgeous artistic tiles that create a bold, intriguing look in the space.
In the mudroom, we used siding materials to create a shiplap effect to create warmth and texture – a homage to the classic Mid-Century Modern design. We used the same blue from the butler's pantry to create a cohesive effect. The large mint cabinets add a lighter touch to the space.
---
Project designed by the Atomic Ranch featured modern designers at Breathe Design Studio. From their Austin design studio, they serve an eclectic and accomplished nationwide clientele including in Palm Springs, LA, and the San Francisco Bay Area.
For more about Breathe Design Studio, see here: https://www.breathedesignstudio.com/
To learn more about this project, see here: https://www.breathedesignstudio.com/atomic-ranch
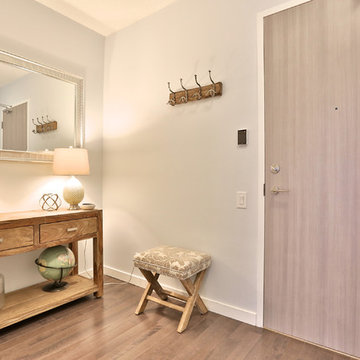
Listing Realtor: Chris Bibby
Kleine Landhausstil Haustür mit blauer Wandfarbe, hellem Holzboden, Einzeltür und hellbrauner Holzhaustür in Toronto
Kleine Landhausstil Haustür mit blauer Wandfarbe, hellem Holzboden, Einzeltür und hellbrauner Holzhaustür in Toronto
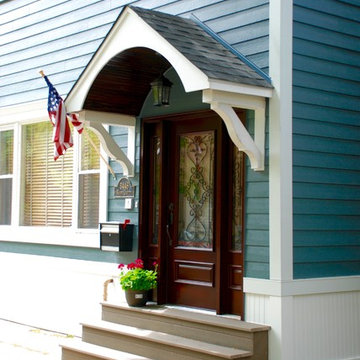
This Victorian Style Home located in Chicago, IL was remodeled by Siding & Windows Group where we installed James HardiePlank Select Cedarmill Lap Siding in ColorPlus Technology Color Evening Blue and HardieTrim Smooth Boards in ColorPlus Technology Color Arctic White with top and bottom frieze boards. We also completed the Front Door Arched Canopy.
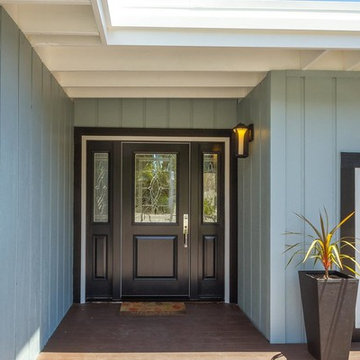
Mittelgroße Moderne Haustür mit blauer Wandfarbe, dunklem Holzboden, Einzeltür und schwarzer Haustür in San Francisco
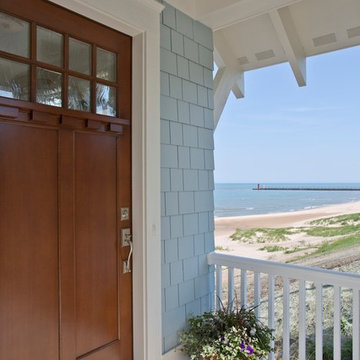
This four-story cottage bungalow is designed to perch on a steep shoreline, allowing homeowners to get the most out of their space. The main level of the home accommodates gatherings with easy flow between the living room, dining area, kitchen, and outdoor deck. The midlevel offers a lounge, bedroom suite, and the master bedroom, complete with access to a private deck. The family room, kitchenette, and beach bath on the lower level open to an expansive backyard patio and pool area. At the top of the nest is the loft area, which provides a bunk room and extra guest bedroom suite.

Chicago, IL 60614 Victorian Style Home in James HardiePlank Lap Siding in ColorPlus Technology Color Evening Blue and HardieTrim Arctic White, installed new windows and ProVia Entry Door Signet.
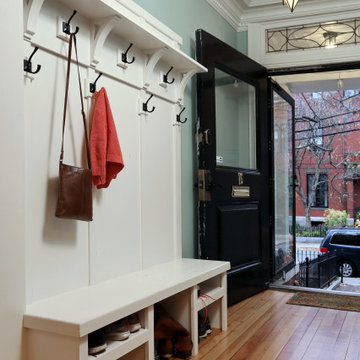
Mittelgroße Country Haustür mit blauer Wandfarbe, braunem Holzboden, Einzeltür, schwarzer Haustür und braunem Boden in Boston
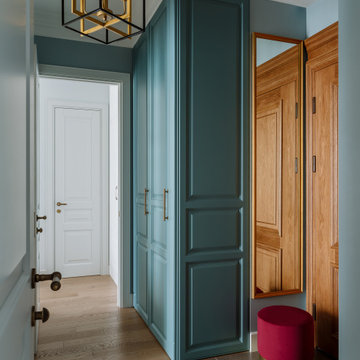
Kleine Klassische Haustür mit blauer Wandfarbe, braunem Holzboden, Einzeltür, hellbrauner Holzhaustür und braunem Boden in Moskau
Haustür mit blauer Wandfarbe Ideen und Design
1
