Hauswirtschaftsraum in L-Form mit gelbem Boden Ideen und Design
Suche verfeinern:
Budget
Sortieren nach:Heute beliebt
1 – 6 von 6 Fotos
1 von 3
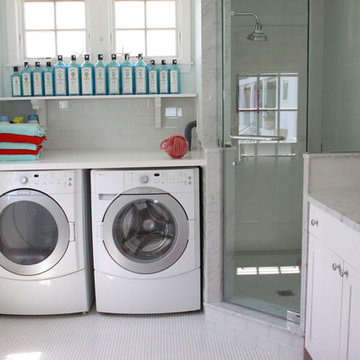
Multifunktionaler, Großer Maritimer Hauswirtschaftsraum in L-Form mit Unterbauwaschbecken, Schrankfronten im Shaker-Stil, weißen Schränken, Marmor-Arbeitsplatte, blauer Wandfarbe, Keramikboden, Waschmaschine und Trockner nebeneinander, gelbem Boden und weißer Arbeitsplatte in Boston
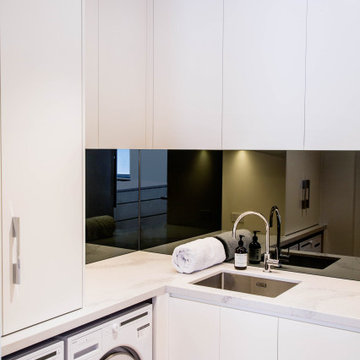
Luxury look laundry interior design adjoining the kitchen space will be a joy to perform the daily chores for family needs. the compact space fits a lot in, with underbench machines, overhead ironing clothes rack cabinetry, compact sink, generous overhead cabinetry, tall broom cupboard and built in fold up ironing station. The interior design style is streamlined and modern for an elegant and timeless look.
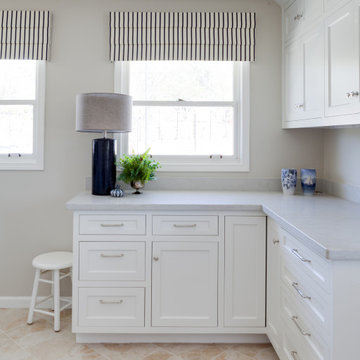
This cheery laundry room is cleverly warmed by navy striped Roman Shades and a rustic navy glazed ceramic lamp. Views out the pair of windows are of the raised garden bed beyond.
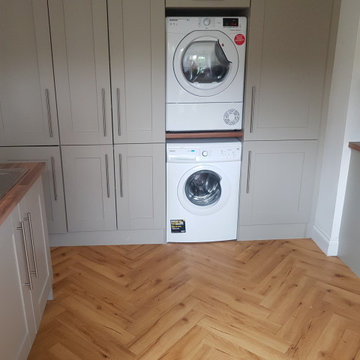
This customer opted for the Lignum Fusion - Oak Robust Natural Herringbone 12mm AC4 Laminate in her expansive area. This flooring covered the hallway, kitchen area, laundry room and sitting room allowing for a seamless fluid look.

Laundry room with view of garden with white oak cabinets with recessed integral pulls in lieu of exposed hardware
Große Moderne Waschküche in L-Form mit Unterbauwaschbecken, braunen Schränken, Mineralwerkstoff-Arbeitsplatte, Küchenrückwand in Grau, Rückwand aus Quarzwerkstein, weißer Wandfarbe, hellem Holzboden, Waschmaschine und Trockner nebeneinander, gelbem Boden und grauer Arbeitsplatte in Los Angeles
Große Moderne Waschküche in L-Form mit Unterbauwaschbecken, braunen Schränken, Mineralwerkstoff-Arbeitsplatte, Küchenrückwand in Grau, Rückwand aus Quarzwerkstein, weißer Wandfarbe, hellem Holzboden, Waschmaschine und Trockner nebeneinander, gelbem Boden und grauer Arbeitsplatte in Los Angeles
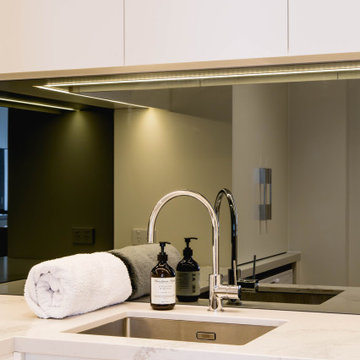
Luxury look laundry interior design adjoining the kitchen space will be a joy to perform the daily chores for family needs. the compact space fits a lot in, with underbench machines, overhead ironing clothes rack cabinetry, compact sink, generous overhead cabinetry, tall broom cupboard and built in fold up ironing station. The interior design style is streamlined and modern for an elegant and timeless look.
Hauswirtschaftsraum in L-Form mit gelbem Boden Ideen und Design
1