Hauswirtschaftsraum in L-Form mit Rückwand aus Quarzwerkstein Ideen und Design
Suche verfeinern:
Budget
Sortieren nach:Heute beliebt
41 – 60 von 104 Fotos
1 von 3
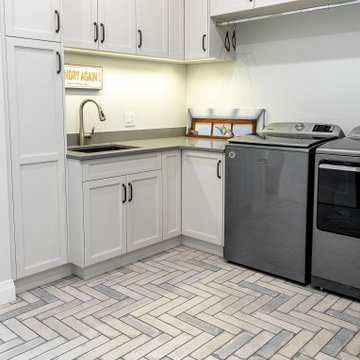
Mittelgroße Klassische Waschküche in L-Form mit Unterbauwaschbecken, Schrankfronten im Shaker-Stil, weißen Schränken, Quarzwerkstein-Arbeitsplatte, Küchenrückwand in Grau, Rückwand aus Quarzwerkstein, grauer Wandfarbe, Keramikboden, Waschmaschine und Trockner nebeneinander, buntem Boden und grauer Arbeitsplatte in Sonstige

Mittelgroße Retro Waschküche in L-Form mit Unterbauwaschbecken, flächenbündigen Schrankfronten, weißen Schränken, Quarzwerkstein-Arbeitsplatte, Küchenrückwand in Weiß, Rückwand aus Quarzwerkstein, weißer Wandfarbe, Porzellan-Bodenfliesen, Waschmaschine und Trockner nebeneinander, buntem Boden und weißer Arbeitsplatte in Phoenix
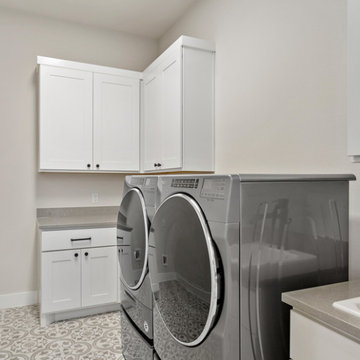
Mittelgroße Landhausstil Waschküche in L-Form mit Einbauwaschbecken, Schrankfronten im Shaker-Stil, weißen Schränken, Quarzwerkstein-Arbeitsplatte, Küchenrückwand in Grau, Rückwand aus Quarzwerkstein, grauer Wandfarbe, Keramikboden, Waschmaschine und Trockner nebeneinander, beigem Boden und grauer Arbeitsplatte in Austin
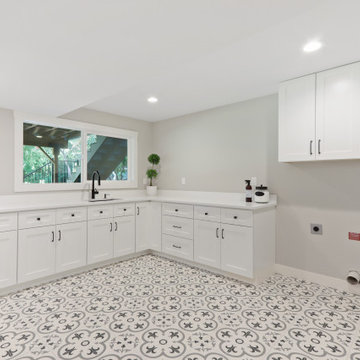
Large 10 x 13 laundry room with shaker cabinets, White quartz countertops, black & white tile flooring and Undermount black composite sink
Multifunktionaler, Großer Landhausstil Hauswirtschaftsraum in L-Form mit Unterbauwaschbecken, Schrankfronten im Shaker-Stil, weißen Schränken, Quarzwerkstein-Arbeitsplatte, Küchenrückwand in Weiß, Rückwand aus Quarzwerkstein, grauer Wandfarbe, Keramikboden, buntem Boden und weißer Arbeitsplatte in Seattle
Multifunktionaler, Großer Landhausstil Hauswirtschaftsraum in L-Form mit Unterbauwaschbecken, Schrankfronten im Shaker-Stil, weißen Schränken, Quarzwerkstein-Arbeitsplatte, Küchenrückwand in Weiß, Rückwand aus Quarzwerkstein, grauer Wandfarbe, Keramikboden, buntem Boden und weißer Arbeitsplatte in Seattle
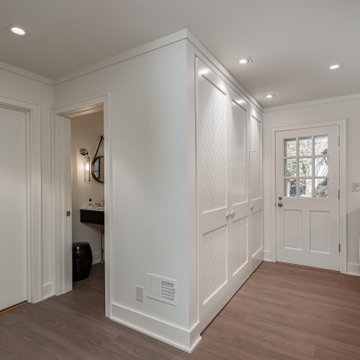
Multifunktionaler, Großer Moderner Hauswirtschaftsraum in L-Form mit Unterbauwaschbecken, Lamellenschränken, braunen Schränken, Quarzwerkstein-Arbeitsplatte, Küchenrückwand in Grau, Rückwand aus Quarzwerkstein, gelber Wandfarbe, Vinylboden, Waschmaschine und Trockner nebeneinander, grauem Boden und grauer Arbeitsplatte in Milwaukee
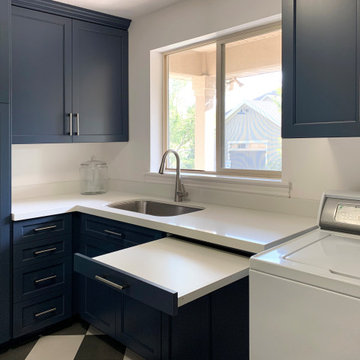
Multifunktionaler, Großer Klassischer Hauswirtschaftsraum in L-Form mit Unterbauwaschbecken, Schrankfronten im Shaker-Stil, blauen Schränken, Quarzwerkstein-Arbeitsplatte, Küchenrückwand in Weiß, Rückwand aus Quarzwerkstein, weißer Wandfarbe, Keramikboden, Waschmaschine und Trockner nebeneinander, buntem Boden und weißer Arbeitsplatte in Salt Lake City
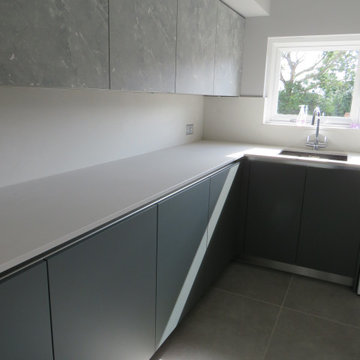
Beautiful utility room created using a super matt and special edition finish. Nano Sencha is a soft Green super matt texture door. Arcos Edition Rocco Grey is a textured vein finish door. Combined together with Caesarstone Cloudburst Concrete this utility room oozes class.
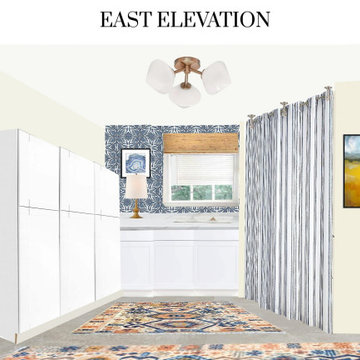
Efficient laundry mudroom with a light & airy look to make even laundry tasks cheery!
Multifunktionaler, Mittelgroßer Moderner Hauswirtschaftsraum in L-Form mit Schrankfronten im Shaker-Stil, weißen Schränken, Quarzwerkstein-Arbeitsplatte, Küchenrückwand in Weiß, Rückwand aus Quarzwerkstein, Porzellan-Bodenfliesen, Waschmaschine und Trockner nebeneinander, grauem Boden, weißer Arbeitsplatte und Tapetenwänden in Seattle
Multifunktionaler, Mittelgroßer Moderner Hauswirtschaftsraum in L-Form mit Schrankfronten im Shaker-Stil, weißen Schränken, Quarzwerkstein-Arbeitsplatte, Küchenrückwand in Weiß, Rückwand aus Quarzwerkstein, Porzellan-Bodenfliesen, Waschmaschine und Trockner nebeneinander, grauem Boden, weißer Arbeitsplatte und Tapetenwänden in Seattle
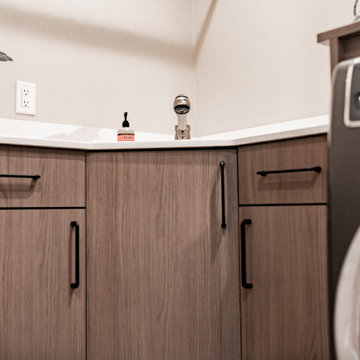
Kleiner Moderner Hauswirtschaftsraum in L-Form mit Einbauwaschbecken, flächenbündigen Schrankfronten, braunen Schränken, Quarzwerkstein-Arbeitsplatte, Küchenrückwand in Weiß, Rückwand aus Quarzwerkstein, beiger Wandfarbe, dunklem Holzboden, Waschmaschine und Trockner integriert, braunem Boden und weißer Arbeitsplatte in Portland
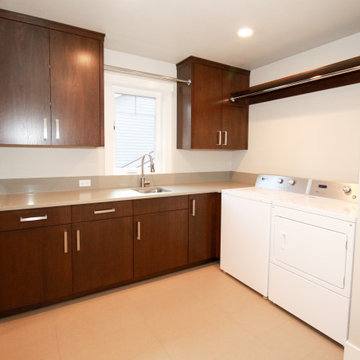
A sweet little downtown original remodeled to add modern touches.
Urige Waschküche in L-Form mit Unterbauwaschbecken, flächenbündigen Schrankfronten, hellbraunen Holzschränken, Quarzwerkstein-Arbeitsplatte, Küchenrückwand in Grau, Rückwand aus Quarzwerkstein, weißer Wandfarbe, Porzellan-Bodenfliesen, Waschmaschine und Trockner nebeneinander, beigem Boden und grauer Arbeitsplatte in Seattle
Urige Waschküche in L-Form mit Unterbauwaschbecken, flächenbündigen Schrankfronten, hellbraunen Holzschränken, Quarzwerkstein-Arbeitsplatte, Küchenrückwand in Grau, Rückwand aus Quarzwerkstein, weißer Wandfarbe, Porzellan-Bodenfliesen, Waschmaschine und Trockner nebeneinander, beigem Boden und grauer Arbeitsplatte in Seattle
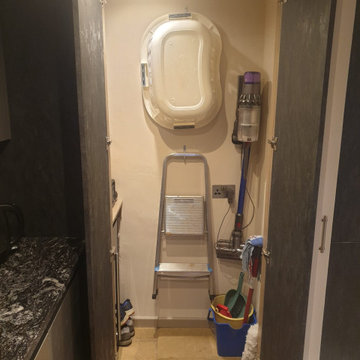
This is one of our favourites from the Volpi range. Charcoal stone effect tall cabinets mixed with Dust Grey base units. The worktops are Sensa - Black Beauty by Cosentino.
We then added COB LED lights along the handle profiles and plinths.
Notice the secret cupboard in the utility room for hiding away the broom and vacuum cleaner.
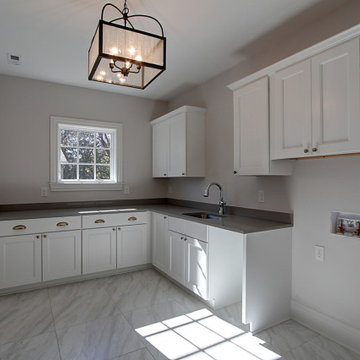
Laundry room in Denver, CO. This spacious laundry room comes complete with white shaker cabinets and gray quartz tops that sit on top of large format tile floor. This laundry room includes an undermount sink and dishwasher cavity and hook-up.
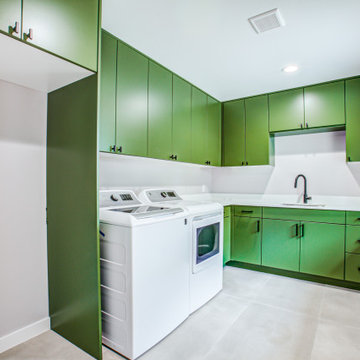
Klassische Waschküche in L-Form mit Unterbauwaschbecken, flächenbündigen Schrankfronten, grünen Schränken, Quarzwerkstein-Arbeitsplatte, Küchenrückwand in Weiß, Rückwand aus Quarzwerkstein, grauer Wandfarbe, Keramikboden, Waschmaschine und Trockner nebeneinander, grauem Boden und weißer Arbeitsplatte in Dallas
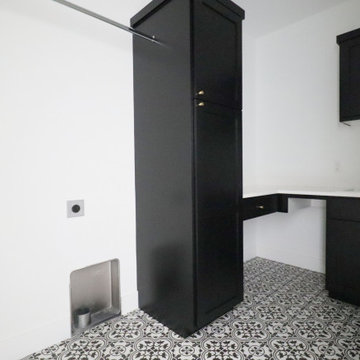
Landhausstil Waschküche in L-Form mit Einbauwaschbecken, Schrankfronten im Shaker-Stil, schwarzen Schränken, Quarzwerkstein-Arbeitsplatte, Küchenrückwand in Weiß, Rückwand aus Quarzwerkstein, weißer Wandfarbe, Porzellan-Bodenfliesen, Waschmaschine und Trockner nebeneinander und weißer Arbeitsplatte in Omaha
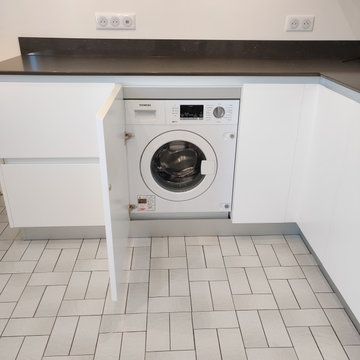
Rénovation d'une cuisine dans un appartement haussmanien dans le 17ème arrondissement de Paris.
Notre client occupe son appartement depuis plus de 30 ans et sa cuisine n’a pas été refaite depuis son emménagement. Elle est d’excellente facture mais quelque peu datée, il veut la moderniser et supprimer le gaz pour des raisons de sécurité.
Dans une optique de rénovation partielle, nous avons défini avec notre client son projet, ses souhaits.
Au fil des échanges et propositions, nous avons conclu tous ensemble qu’il ‘agissait en fin de compte d’une rénovation complète que cette famille et cet appartement avait besoin. La cuisine étant vaste il fallait qu’elle reste un espace dinatoire. Nous avons donc travaillé avec notre cuisiniste sur une implantation optimale.
L'installation électrique a été totalement révisée.
Les peintures des murs ont été refaites à neuf.
Le plan de travail choisi est un quartz noir gris, de belle épaisseur. La crédence est assortie au plan de travail.
L’électroménager complet de dernière génération a été posé.
Le mobilier et particulièrement les façades de meubles sont de la double laque italienne.
Le rendu de cette cuisine est très élégant et sobre et s’intègre parfaitement avec le sol que les clients on souhaité conserver car en excellent état.
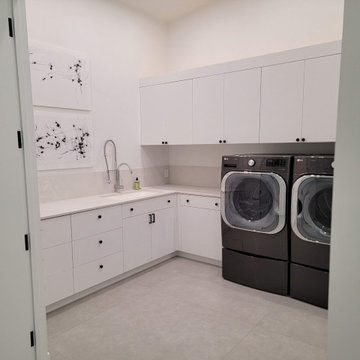
This is going to be a long description
This is going to be a long description
This is going to be a long description
This is going to be a long description
This is going to be a long description
This is going to be a long descriptionThis is going to be a
This is going to be a long descriptionThis is going to be a long descriptionThis is going to be a long descriptionThis is going to be a long descriptionThis is going to be a long descriptionThis is going to be a long descriptionThis is going to be a long descriptionThis is going to be a long descriptionThis is going to be a long descriptionThis is going to be a long descriptionThis is going to be a long descriptionThis is going to be a long descriptionThis is going to be a long descriptionThis is going to be a long descriptionThis is going to be a long descriptionThis is going to be a long descriptionThis is going to be a long descriptionThis is going to be a long descriptionThis is going to be a long descriptionThis is going to be a long descriptionThis is going to be a long descriptionThis is going to be a long descriptionThis is going to be a long descriptionThis is going to be a long descriptionThis is going to be a long descriptionThis is going to be a long descriptionThis is going to be a long descriptionThis is going to be a long descriptionThis is going to be a long descriptionThis is going to be a long descriptionThis is going to be a long descriptionThis is going to be a long descriptionThis is going to be a long descriptionThis is going to be a long descriptionThis is going to be a long descriptionThis is going to be a long descriptionThis is going to be a long descriptionThis is going to be a long descriptionThis is going to be a long descriptionThis is going to be a long descriptionThis is going to be a long descriptionThis is going to be a long descriptionThis is going to be a long descriptionThis is going to be a long descriptionThis is going to be a long descriptionThis is going to be a long descriptionThis is going to be a long descriptionThis is going to be a long descriptionThis is going to be a long descriptionThis is going to be a long descriptionThis is going to be a long descriptionThis is going to be a long descriptionlong descriptionThis is going to be a long descriptionThis is going to be a long descriptionThis is going to be a long descriptionThis is going to be a long descriptionThis is going to be a long descriptionThis is going to be a long descriptionThis is going to be a long descriptionThis is going to be a long descriptionThis is going to be a long descriptionThis is going to be a long descriptionThis is going to be a long descriptionThis is going to be a long descriptionThis is going to be a long descriptionThis is going to be a long descriptionThis is going to be a long descriptionThis is going to be a long descriptionThis is going to be a long descriptionThis is going to be a long descriptionThis is going to be a long descriptionThis is going to be a long descriptionThis is going to be a long descriptionThis is going to be a long descriptionThis is going to be a long descriptionThis is going to be a long descriptionThis is going to be a long descriptionThis is going to be a long descriptionThis is going to be a long descriptionThis is going to be a long descriptionThis is going to be a long descriptionThis is going to be a long descriptionThis is going to be a long descriptionThis is going to be a long descriptionThis is going to be a long descriptionThis is going to be a long descriptionThis is going to be a long description
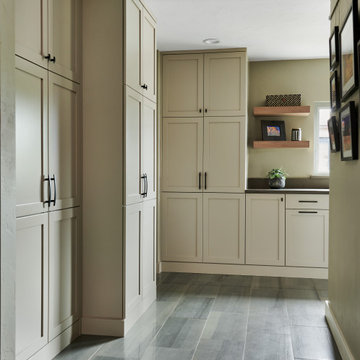
Multifunktionaler, Großer Klassischer Hauswirtschaftsraum in L-Form mit Unterbauwaschbecken, Schrankfronten im Shaker-Stil, beigen Schränken, Quarzwerkstein-Arbeitsplatte, Küchenrückwand in Grau, Rückwand aus Quarzwerkstein, beiger Wandfarbe, Porzellan-Bodenfliesen, Waschmaschine und Trockner nebeneinander, grünem Boden und grauer Arbeitsplatte in Denver
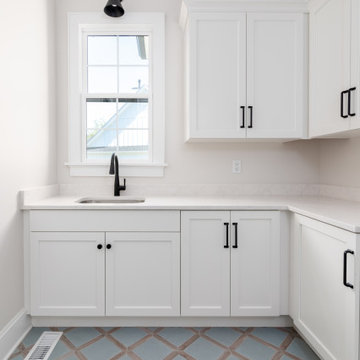
White Laundry room with blue feature tile and black hardware.
Klassischer Hauswirtschaftsraum in L-Form mit Ausgussbecken, Schrankfronten im Shaker-Stil, weißen Schränken, Quarzwerkstein-Arbeitsplatte, Rückwand aus Quarzwerkstein, Porzellan-Bodenfliesen, blauem Boden und weißer Arbeitsplatte in Sonstige
Klassischer Hauswirtschaftsraum in L-Form mit Ausgussbecken, Schrankfronten im Shaker-Stil, weißen Schränken, Quarzwerkstein-Arbeitsplatte, Rückwand aus Quarzwerkstein, Porzellan-Bodenfliesen, blauem Boden und weißer Arbeitsplatte in Sonstige

Mittelgroßer Klassischer Hauswirtschaftsraum in L-Form mit Waschmaschinenschrank, Unterbauwaschbecken, flächenbündigen Schrankfronten, hellbraunen Holzschränken, Quarzwerkstein-Arbeitsplatte, Küchenrückwand in Weiß, Rückwand aus Quarzwerkstein, weißer Wandfarbe, Keramikboden, Waschmaschine und Trockner gestapelt, grauem Boden und weißer Arbeitsplatte in Seattle

The Granada Hills ADU project was designed from the beginning to be a replacement home for the aging mother and father of this wonderful client.
The goal was to reach the max. allowed ADU size but at the same time to not affect the backyard with a pricey addition and not to build up and block the hillside view of the property.
The final trick was a combination of all 3 options!
We converted an extra-large 3 car garage, added about 300sq. half on the front and half on the back and the biggest trick was incorporating the existing main house guest bedroom and bath into the mix.
Final result was an amazingly large and open 1100+sq 2Br+2Ba with a dedicated laundry/utility room and huge vaulted ceiling open space for the kitchen, living room and dining area.
Since the parents were reaching an age where assistance will be required the entire home was done with ADA requirements in mind, both bathrooms are fully equipped with many helpful grab bars and both showers are curb less so no need to worry about a step.
It’s hard to notice by the photos by the roof is a hip roof, this means exposed beams, king post and huge rafter beams that were covered with real oak wood and stained to create a contrasting effect to the lighter and brighter wood floor and color scheme.
Systems wise we have a brand new electrical 3.5-ton AC unit, a 400 AMP new main panel with 2 new sub panels and of course my favorite an 80amp electrical tankless water heater and recirculation pump.
Hauswirtschaftsraum in L-Form mit Rückwand aus Quarzwerkstein Ideen und Design
3