Hauswirtschaftsraum in U-Form mit Linoleum Ideen und Design
Suche verfeinern:
Budget
Sortieren nach:Heute beliebt
1 – 19 von 19 Fotos
1 von 3
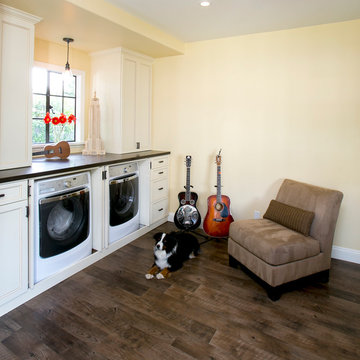
Appliances hidden behind beautiful cabinetry with large counters above for folding, disguise the room's original purpose. Secret chutes from the boy's room, makes sure laundry makes it way to the washer/dryer with very little urging.
Photography: Ramona d'Viola
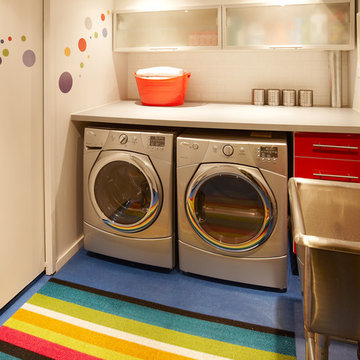
www.jamesramsay.ca
Kleine Moderne Waschküche in U-Form mit Ausgussbecken, flächenbündigen Schrankfronten, roten Schränken, Laminat-Arbeitsplatte, weißer Wandfarbe, Linoleum und Waschmaschine und Trockner nebeneinander in Toronto
Kleine Moderne Waschküche in U-Form mit Ausgussbecken, flächenbündigen Schrankfronten, roten Schränken, Laminat-Arbeitsplatte, weißer Wandfarbe, Linoleum und Waschmaschine und Trockner nebeneinander in Toronto
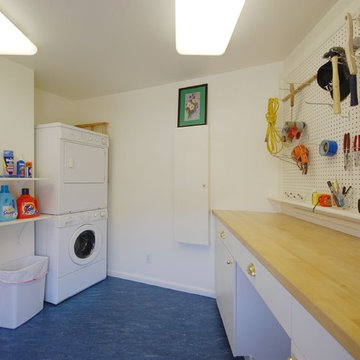
Mittelgroße Klassische Waschküche in U-Form mit flächenbündigen Schrankfronten, weißen Schränken, Arbeitsplatte aus Holz, weißer Wandfarbe, Linoleum, Waschmaschine und Trockner gestapelt und blauem Boden in Boston
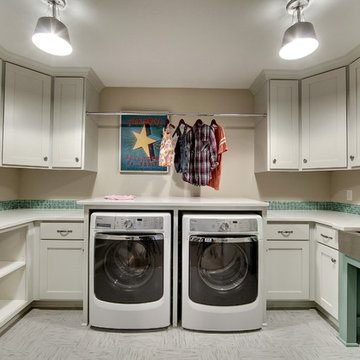
The convenient upstairs laundry room has lots of storage and counter space and features fun modern elements like a stainless steel farmhouse sink and playful turquoise details.
Photography by Spacecrafting
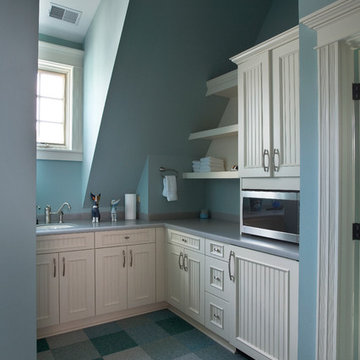
http://www.cabinetwerks.com. Laundry room with beadboard cabinets and blue linoleum flooring. Photo by Linda Oyama Bryan. Cabinetry by Wood-Mode/Brookhaven.
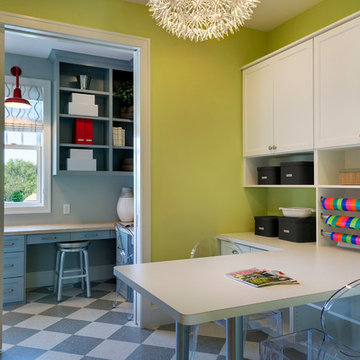
Builder: Carl M. Hansen Companies - Photo: Spacecrafting Photography
Multifunktionaler, Mittelgroßer Klassischer Hauswirtschaftsraum in U-Form mit Schrankfronten mit vertiefter Füllung, weißen Schränken, Laminat-Arbeitsplatte, grüner Wandfarbe, Linoleum und Waschmaschine und Trockner gestapelt in Minneapolis
Multifunktionaler, Mittelgroßer Klassischer Hauswirtschaftsraum in U-Form mit Schrankfronten mit vertiefter Füllung, weißen Schränken, Laminat-Arbeitsplatte, grüner Wandfarbe, Linoleum und Waschmaschine und Trockner gestapelt in Minneapolis
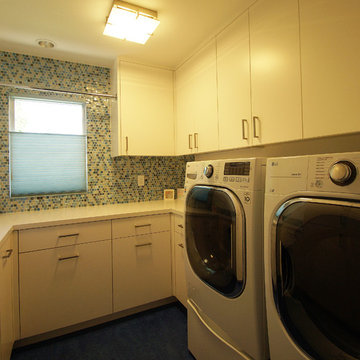
Moving the laundry room inside from the garage location brings ease of use and a more efficient space for cleaning clothing. The use of multi-color mosaic tiles on the walls above the counter top bring a sense of whimsy to the space and make the mundane task of laundry become a bit more fun. The deep blue Marmoleum floor creates the feeling of having all the cabinetry and laundry equipment set on top a pool of deep water.
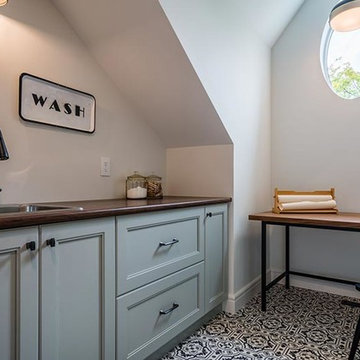
Multifunktionaler, Mittelgroßer Klassischer Hauswirtschaftsraum in U-Form mit Einbauwaschbecken, Schrankfronten im Shaker-Stil, grauen Schränken, Laminat-Arbeitsplatte, weißer Wandfarbe, Linoleum, buntem Boden und brauner Arbeitsplatte in Sonstige
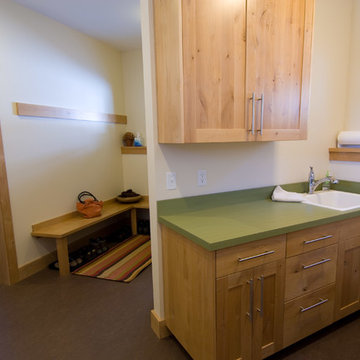
Multifunktionaler, Mittelgroßer Rustikaler Hauswirtschaftsraum in U-Form mit Einbauwaschbecken, Schrankfronten mit vertiefter Füllung, hellen Holzschränken, Laminat-Arbeitsplatte, weißer Wandfarbe, Linoleum, Waschmaschine und Trockner nebeneinander, braunem Boden und grüner Arbeitsplatte in Sonstige
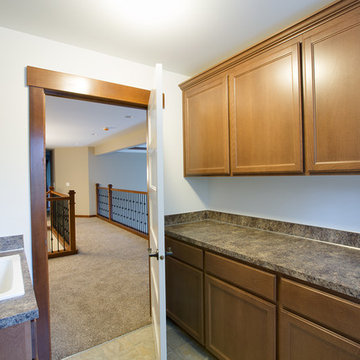
Storage storage storage!
Bill Johnson Photgraphy
Multifunktionaler Rustikaler Hauswirtschaftsraum in U-Form mit Ausgussbecken, Laminat-Arbeitsplatte, weißer Wandfarbe, Linoleum und Waschmaschine und Trockner nebeneinander in Seattle
Multifunktionaler Rustikaler Hauswirtschaftsraum in U-Form mit Ausgussbecken, Laminat-Arbeitsplatte, weißer Wandfarbe, Linoleum und Waschmaschine und Trockner nebeneinander in Seattle
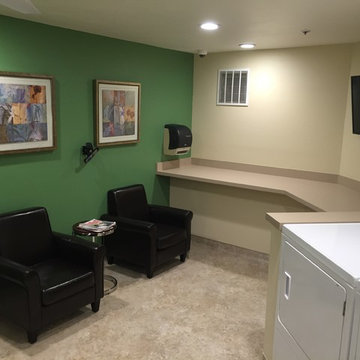
Große Moderne Waschküche in U-Form mit Laminat-Arbeitsplatte, beiger Wandfarbe, Linoleum und Waschmaschine und Trockner nebeneinander in Orange County
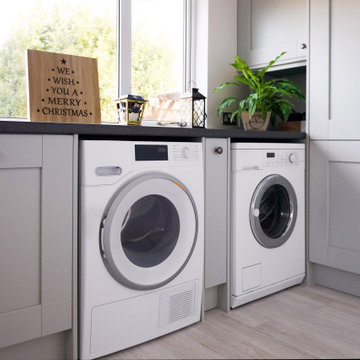
Utility space.
Mittelgroßer Klassischer Hauswirtschaftsraum in U-Form mit Einbauwaschbecken, Schrankfronten im Shaker-Stil, grauen Schränken, Küchenrückwand in Weiß, Linoleum, grauem Boden und weißer Arbeitsplatte in Cornwall
Mittelgroßer Klassischer Hauswirtschaftsraum in U-Form mit Einbauwaschbecken, Schrankfronten im Shaker-Stil, grauen Schränken, Küchenrückwand in Weiß, Linoleum, grauem Boden und weißer Arbeitsplatte in Cornwall
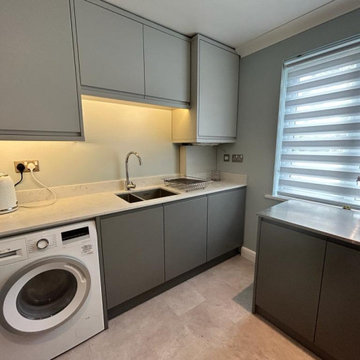
Two tone handless kitchen in light grey and dust grey.
Modern refit to very tired kitchen. Amazing transformation!
Mittelgroßer Hauswirtschaftsraum in U-Form mit Waschmaschinenschrank, Einbauwaschbecken, flächenbündigen Schrankfronten, Quarzit-Arbeitsplatte, Küchenrückwand in Weiß, Rückwand aus Quarzwerkstein, grauer Wandfarbe, Linoleum, grauem Boden und weißer Arbeitsplatte in Dorset
Mittelgroßer Hauswirtschaftsraum in U-Form mit Waschmaschinenschrank, Einbauwaschbecken, flächenbündigen Schrankfronten, Quarzit-Arbeitsplatte, Küchenrückwand in Weiß, Rückwand aus Quarzwerkstein, grauer Wandfarbe, Linoleum, grauem Boden und weißer Arbeitsplatte in Dorset
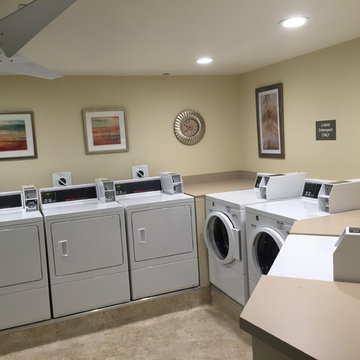
Große Moderne Waschküche in U-Form mit Laminat-Arbeitsplatte, beiger Wandfarbe, Linoleum und Waschmaschine und Trockner nebeneinander in Orange County
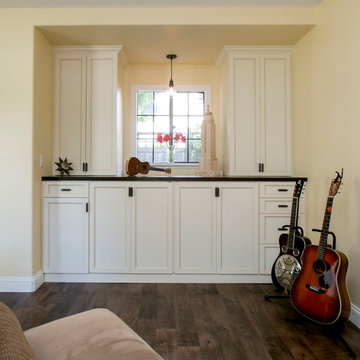
Appliances hidden behind beautiful cabinetry with large counters above for folding, disguise the room's original purpose. Secret chutes from the boy's room, makes sure laundry makes it way to the washer/dryer with very little urging.
Photography: Ramona d'Viola
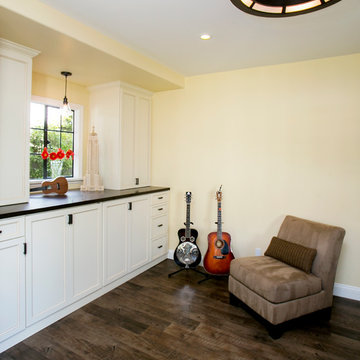
Appliances hidden behind beautiful cabinetry with large counters above for folding, disguise the room's original purpose. Secret chutes from the boy's room, makes sure laundry makes it way to the washer/dryer with very little urging.
Photography: Ramona d'Viola
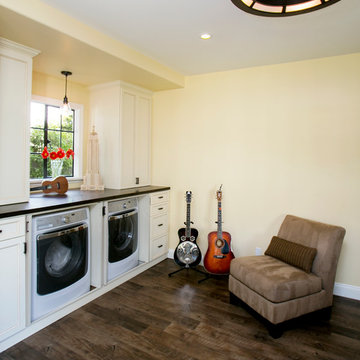
Appliances hidden behind beautiful cabinetry with large counters above for folding, disguise the room's original purpose. Secret chutes from the boy's room, makes sure laundry makes it way to the washer/dryer with very little urging.
Photography: Ramona d'Viola
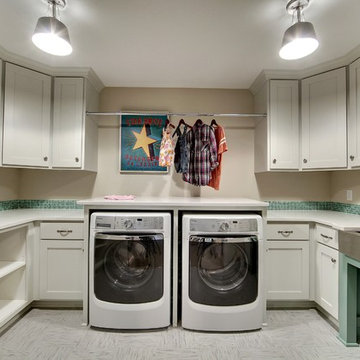
The convenient upstairs laundry room has lots of storage and counter space and features fun modern elements like a stainless steel farmhouse sink and playful turquoise details.
Photography by Spacecrafting
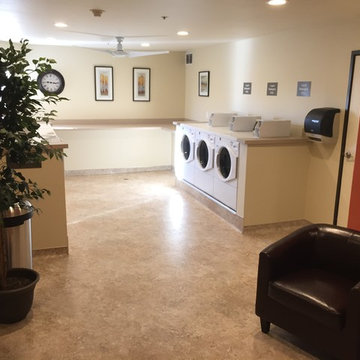
Große Moderne Waschküche in U-Form mit Laminat-Arbeitsplatte, beiger Wandfarbe, Linoleum und Waschmaschine und Trockner nebeneinander in Orange County
Hauswirtschaftsraum in U-Form mit Linoleum Ideen und Design
1