Hauswirtschaftsraum mit Arbeitsplatte aus Holz und Arbeitsplatte aus Fliesen Ideen und Design
Suche verfeinern:
Budget
Sortieren nach:Heute beliebt
181 – 200 von 2.705 Fotos
1 von 3

Einzeilige, Kleine Moderne Waschküche mit Einbauwaschbecken, Schrankfronten im Shaker-Stil, weißen Schränken, Arbeitsplatte aus Holz, Küchenrückwand in Weiß, Rückwand aus Metrofliesen, grauer Wandfarbe, Porzellan-Bodenfliesen, Waschmaschine und Trockner nebeneinander, grauem Boden und brauner Arbeitsplatte in Denver

Landhausstil Hauswirtschaftsraum mit Landhausspüle, Schrankfronten im Shaker-Stil, grünen Schränken, Arbeitsplatte aus Holz, weißer Wandfarbe, Keramikboden, Waschmaschine und Trockner nebeneinander, grauem Boden, brauner Arbeitsplatte und Tapetenwänden in Grand Rapids
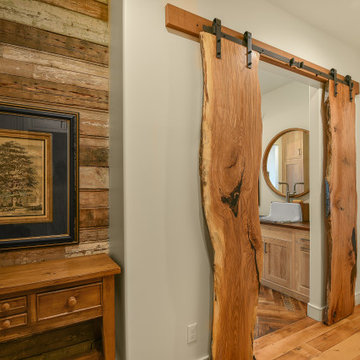
View into laundry room with rustic wood door on a barn slider.
Multifunktionaler, Großer Country Hauswirtschaftsraum mit Landhausspüle, Schrankfronten im Shaker-Stil, hellen Holzschränken, Arbeitsplatte aus Holz, weißer Wandfarbe, braunem Holzboden, Waschmaschine und Trockner nebeneinander und brauner Arbeitsplatte in Atlanta
Multifunktionaler, Großer Country Hauswirtschaftsraum mit Landhausspüle, Schrankfronten im Shaker-Stil, hellen Holzschränken, Arbeitsplatte aus Holz, weißer Wandfarbe, braunem Holzboden, Waschmaschine und Trockner nebeneinander und brauner Arbeitsplatte in Atlanta

Farmhouse first floor laundry room and bath combination. Concrete tile floors set the stage and ship lap and subway tile walls add dimension and utility to the space. The Kohler Bannon sink is the showstopper. Black shaker cabinets add storage and function.
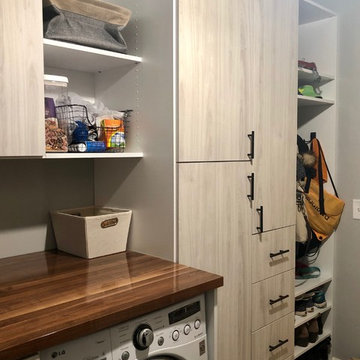
Multi-Functional and beautiful Laundry/Mudroom. Functional space for vacuum, mops/brooms adjacent to the laundry. Storage for Hats, Gloves, Scarves, bags in the drawers and cabinets. Finally, a space for parents with hooks and space for shoes and coats.
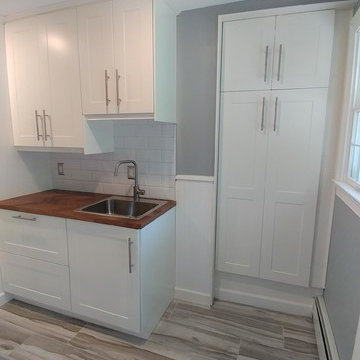
Attached Laundry Room with Rosa Ceramic Wainscoting, and pantry cupboard
Zweizeilige, Mittelgroße Maritime Waschküche mit Waschbecken, Schrankfronten im Shaker-Stil, weißen Schränken, Arbeitsplatte aus Holz, grauer Wandfarbe, Porzellan-Bodenfliesen, Waschmaschine und Trockner gestapelt, grauem Boden und brauner Arbeitsplatte in Philadelphia
Zweizeilige, Mittelgroße Maritime Waschküche mit Waschbecken, Schrankfronten im Shaker-Stil, weißen Schränken, Arbeitsplatte aus Holz, grauer Wandfarbe, Porzellan-Bodenfliesen, Waschmaschine und Trockner gestapelt, grauem Boden und brauner Arbeitsplatte in Philadelphia
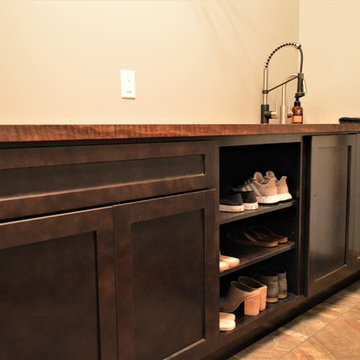
Haas Signature
Wood Species: Maple
Cabinet Finish: Slate Maple
Door Style: Shakertown V
Countertop: John Boos Butcherblock, Walnut
Einzeilige, Kleine Country Waschküche mit Unterbauwaschbecken, Schrankfronten im Shaker-Stil, dunklen Holzschränken, Arbeitsplatte aus Holz, beiger Wandfarbe, Keramikboden, Waschmaschine und Trockner gestapelt, beigem Boden und brauner Arbeitsplatte in Sonstige
Einzeilige, Kleine Country Waschküche mit Unterbauwaschbecken, Schrankfronten im Shaker-Stil, dunklen Holzschränken, Arbeitsplatte aus Holz, beiger Wandfarbe, Keramikboden, Waschmaschine und Trockner gestapelt, beigem Boden und brauner Arbeitsplatte in Sonstige
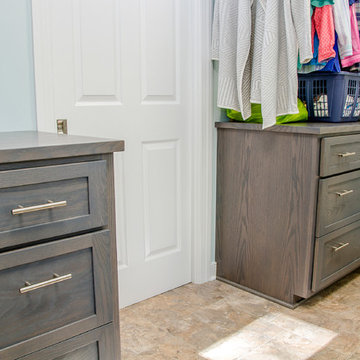
Landry room with side by site washer dryer and a pair of storage cabinets with hanging racks above
Zweizeilige, Kleine Klassische Waschküche mit Ausgussbecken, grauen Schränken, Arbeitsplatte aus Holz, blauer Wandfarbe, Keramikboden, Waschmaschine und Trockner nebeneinander, beigem Boden und Schrankfronten im Shaker-Stil in Richmond
Zweizeilige, Kleine Klassische Waschküche mit Ausgussbecken, grauen Schränken, Arbeitsplatte aus Holz, blauer Wandfarbe, Keramikboden, Waschmaschine und Trockner nebeneinander, beigem Boden und Schrankfronten im Shaker-Stil in Richmond
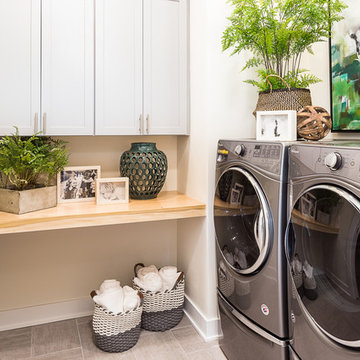
Doing laundry is less of a chore when you have a beautiful, dedicated space to do it in. This laundry room situated right off the mud room with easy access from the master suite. High ceilings and light finishes keep it bright and fresh. Shaker-style cabinets provide plenty of storage and the maple counter makes for the perfect folding station.
Photo: Kerry Bern www.prepiowa.com
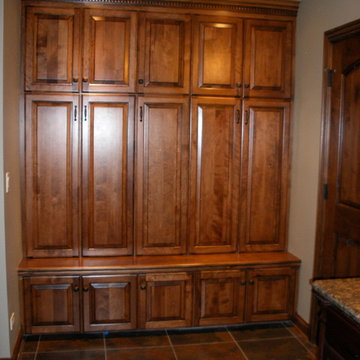
Custom Built-in Lockers for Pool Bathroom in Oak Brook IL. Custom Stained Lockers for Pool Bathroom. Pool Bathrooms with Lockers. Bathroom Lockers. Pool bathroom Changing Rooms. Oak Brook Illinois Custom Homes.
Multi Colored Porcelain Slate Floors. Dark Ceramic Tile Flooring. Stained Built in Cabinets. Bathroom Changing area. Basement Bathroom Changing Area.
Photo Copyright Jonathan Nutt

Multifunktionaler, Zweizeiliger, Mittelgroßer Industrial Hauswirtschaftsraum mit Einbauwaschbecken, flächenbündigen Schrankfronten, weißen Schränken, Arbeitsplatte aus Holz, weißer Wandfarbe und Waschmaschine und Trockner nebeneinander in Washington, D.C.
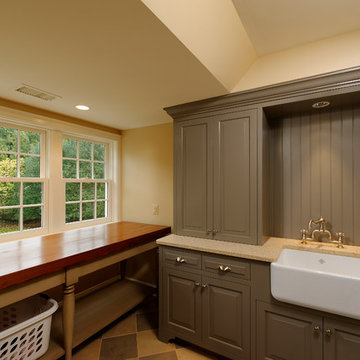
The addition on the right side of the home includes a three-bay garage and also features a secondary entrance to the house featuring a two-story foyer with a stairway leading to the upper-level guest suite and new laundry room; a family foyer that includes ample space for collecting and storing the active family’s gear; a powder room; and, at the back of the addition, a light-filled hallway overlooking the rear yard.
BOWA and Bob Narod Photography
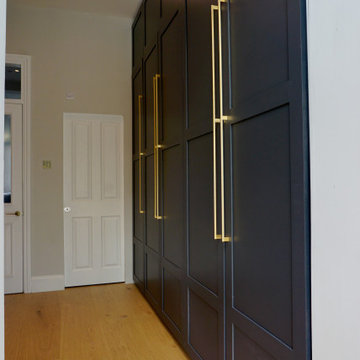
3 meter high utility room cupboards painted in `Farrow and Ball railings.
Zweizeiliger, Großer Klassischer Hauswirtschaftsraum mit Waschmaschinenschrank, Schrankfronten im Shaker-Stil, schwarzen Schränken, Arbeitsplatte aus Holz und hellem Holzboden in London
Zweizeiliger, Großer Klassischer Hauswirtschaftsraum mit Waschmaschinenschrank, Schrankfronten im Shaker-Stil, schwarzen Schränken, Arbeitsplatte aus Holz und hellem Holzboden in London

Geräumiger Landhaus Hauswirtschaftsraum mit Schrankfronten im Shaker-Stil, dunklen Holzschränken, Arbeitsplatte aus Holz, Küchenrückwand in Weiß, Rückwand aus Metrofliesen, weißer Wandfarbe, Porzellan-Bodenfliesen, Waschmaschine und Trockner nebeneinander, schwarzem Boden und weißer Arbeitsplatte in Charleston

Countertop Wood: Reclaimed Oak
Construction Style: Flat Grain
Countertop Thickness: 1-3/4" thick
Size: 28 5/8" x 81 1/8"
Wood Countertop Finish: Durata® Waterproof Permanent Finish in Matte
Wood Stain: N/A
Notes on interior decorating with wood countertops:
This laundry room is part of the 2018 TOH Idea House in Narragansett, Rhode Island. This 2,700-square-foot Craftsman-style cottage features abundant built-ins, a guest quarters over the garage, and dreamy spaces for outdoor “staycation” living.
Photography: Nat Rea Photography
Builder: Sweenor Builders

This bathroom was a must for the homeowners of this 100 year old home. Having only 1 bathroom in the entire home and a growing family, things were getting a little tight.
This bathroom was part of a basement renovation which ended up giving the homeowners 14” worth of extra headroom. The concrete slab is sitting on 2” of XPS. This keeps the heat from the heated floor in the bathroom instead of heating the ground and it’s covered with hand painted cement tiles. Sleek wall tiles keep everything clean looking and the niche gives you the storage you need in the shower.
Custom cabinetry was fabricated and the cabinet in the wall beside the tub has a removal back in order to access the sewage pump under the stairs if ever needed. The main trunk for the high efficiency furnace also had to run over the bathtub which lead to more creative thinking. A custom box was created inside the duct work in order to allow room for an LED potlight.
The seat to the toilet has a built in child seat for all the little ones who use this bathroom, the baseboard is a custom 3 piece baseboard to match the existing and the door knob was sourced to keep the classic transitional look as well. Needless to say, creativity and finesse was a must to bring this bathroom to reality.
Although this bathroom did not come easy, it was worth every minute and a complete success in the eyes of our team and the homeowners. An outstanding team effort.
Leon T. Switzer/Front Page Media Group
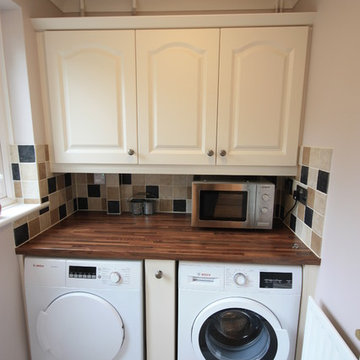
After moving into their home three years ago, Mr and Mrs C left their kitchen to last as part of their home renovations. “We knew of Ream from the large showroom on the Gillingham Business Park and we had seen the Vans in our area.” says Mrs C. “We’ve moved twice already and each time our kitchen renovation has been questionable. We hoped we would be third time lucky? This time we opted for the whole kitchen renovation including the kitchen flooring, lighting and installation.”
The Ream showroom in Gillingham is bright and inviting. It is a large space, as it took us over one hour to browse round all the displays. Meeting Lara at the showroom before hand, helped to put our ideas of want we wanted with Lara’s design expertise. From the initial kitchen consultation, Lara then came to measure our existing kitchen. Lara, Ream’s Kitchen Designer, was able to design Mr and Mrs C’s kitchen which came to life on the 3D software Ream uses for kitchen design.
When it came to selecting the kitchen, Lara is an expert, she was thorough and an incredibly knowledgeable kitchen designer. We were never rushed in our decision; she listened to what we wanted. It was refreshing as our experience of other companies was not so pleasant. Ream has a very good range to choose from which brought our kitchen to life. The kitchen design had ingenious with clever storage ideas which ensured our kitchen was better organised. We were surprised with how much storage was possible especially as before I had only one drawer and a huge fridge freezer which reduced our worktop space.
The installation was quick too. The team were considerate of our needs and asked if they had permission to park on our driveway. There was no dust or mess to come back to each evening and the rubbish was all collected too. Within two weeks the kitchen was complete. Reams customer service was prompt and outstanding. When things did go wrong, Ream was quick to rectify and communicate with us what was going on. One was the delivery of three doors which were drilled wrong and the other was the extractor. Emma, Ream’s Project Coordinator apologised and updated us on what was happening through calls and emails.
“It’s the best kitchen we have ever had!” Mr & Mrs C say, we are so happy with it.
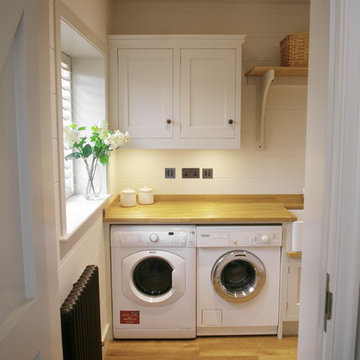
Gemma Moore
Kleiner Landhausstil Hauswirtschaftsraum in L-Form mit Landhausspüle, Schrankfronten im Shaker-Stil, Arbeitsplatte aus Holz und Waschmaschine und Trockner nebeneinander in Wiltshire
Kleiner Landhausstil Hauswirtschaftsraum in L-Form mit Landhausspüle, Schrankfronten im Shaker-Stil, Arbeitsplatte aus Holz und Waschmaschine und Trockner nebeneinander in Wiltshire
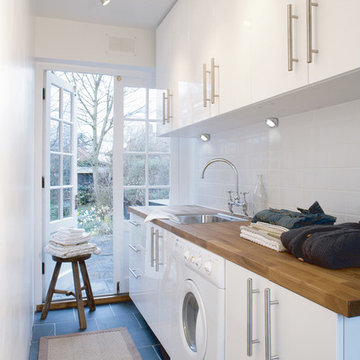
Einzeilige Moderne Waschküche mit Einbauwaschbecken, flächenbündigen Schrankfronten, weißen Schränken, Arbeitsplatte aus Holz, weißer Wandfarbe und brauner Arbeitsplatte in Venedig

Kleiner Klassischer Hauswirtschaftsraum mit profilierten Schrankfronten, weißen Schränken, Arbeitsplatte aus Holz, weißer Wandfarbe, Waschmaschine und Trockner gestapelt, Travertin, beiger Arbeitsplatte und Landhausspüle in Washington, D.C.
Hauswirtschaftsraum mit Arbeitsplatte aus Holz und Arbeitsplatte aus Fliesen Ideen und Design
10