Hauswirtschaftsraum mit Arbeitsplatte aus Holz und grauer Wandfarbe Ideen und Design
Suche verfeinern:
Budget
Sortieren nach:Heute beliebt
221 – 240 von 443 Fotos
1 von 3
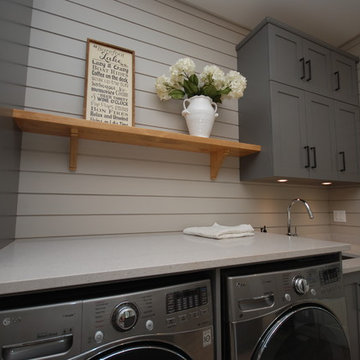
Laundry room with island and Mudroom storage cabinets with pine bench.
Multifunktionaler, Großer Klassischer Hauswirtschaftsraum mit Unterbauwaschbecken, Schrankfronten im Shaker-Stil, grauen Schränken, Arbeitsplatte aus Holz, grauer Wandfarbe, Porzellan-Bodenfliesen und Waschmaschine und Trockner nebeneinander in Ottawa
Multifunktionaler, Großer Klassischer Hauswirtschaftsraum mit Unterbauwaschbecken, Schrankfronten im Shaker-Stil, grauen Schränken, Arbeitsplatte aus Holz, grauer Wandfarbe, Porzellan-Bodenfliesen und Waschmaschine und Trockner nebeneinander in Ottawa
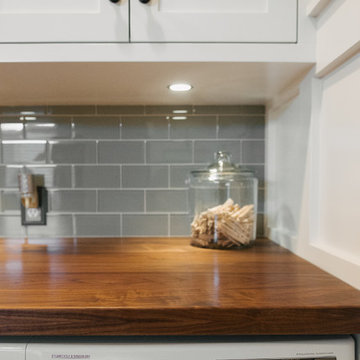
Solid black walnut countertop with a bookmatched edge buildup. Finished with Waterlox tung oil.
Glass tile backsplash adds an element of sparkle & natural light reflection back into this space from the opposing kitchen windows.
Photo by Labra Design Build.
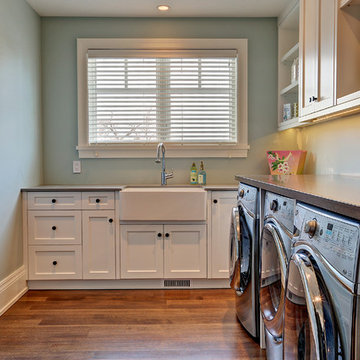
Mittelgroße Klassische Waschküche in L-Form mit Landhausspüle, Schrankfronten im Shaker-Stil, weißen Schränken, Arbeitsplatte aus Holz, braunem Holzboden, Waschmaschine und Trockner nebeneinander und grauer Wandfarbe in Calgary
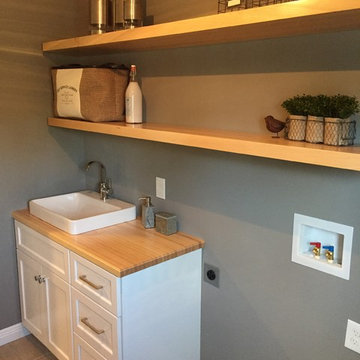
Einzeilige, Mittelgroße Klassische Waschküche mit Waschbecken, Schrankfronten im Shaker-Stil, weißen Schränken, Arbeitsplatte aus Holz, grauer Wandfarbe, Keramikboden und Waschmaschine und Trockner nebeneinander in Kolumbus
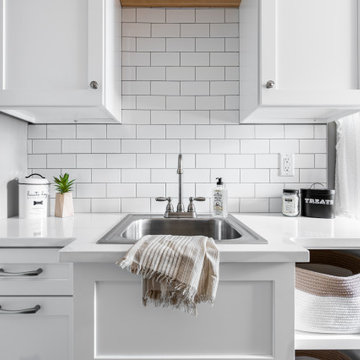
A functioning laundry room should have a place for everything and everything in it's place!
Multifunktionaler, Einzeiliger, Kleiner Maritimer Hauswirtschaftsraum mit Einbauwaschbecken, flächenbündigen Schrankfronten, weißen Schränken, Arbeitsplatte aus Holz, Küchenrückwand in Weiß, Rückwand aus Metrofliesen, grauer Wandfarbe, Porzellan-Bodenfliesen, Waschmaschine und Trockner nebeneinander, grauem Boden und bunter Arbeitsplatte in St. Louis
Multifunktionaler, Einzeiliger, Kleiner Maritimer Hauswirtschaftsraum mit Einbauwaschbecken, flächenbündigen Schrankfronten, weißen Schränken, Arbeitsplatte aus Holz, Küchenrückwand in Weiß, Rückwand aus Metrofliesen, grauer Wandfarbe, Porzellan-Bodenfliesen, Waschmaschine und Trockner nebeneinander, grauem Boden und bunter Arbeitsplatte in St. Louis
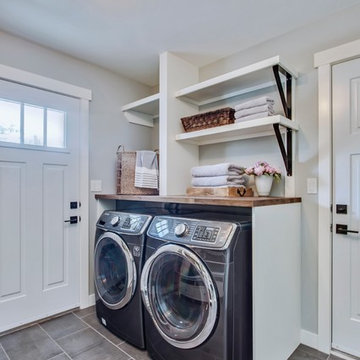
This laundry room just got a small pick me up with new shelving and counters, new exterior doors, and heated tile floors.
Multifunktionaler, Mittelgroßer Klassischer Hauswirtschaftsraum mit Arbeitsplatte aus Holz, grauer Wandfarbe, Porzellan-Bodenfliesen, Waschmaschine und Trockner nebeneinander und grauem Boden in Calgary
Multifunktionaler, Mittelgroßer Klassischer Hauswirtschaftsraum mit Arbeitsplatte aus Holz, grauer Wandfarbe, Porzellan-Bodenfliesen, Waschmaschine und Trockner nebeneinander und grauem Boden in Calgary

Our client wanted a finished laundry room. We choose blue cabinets with a ceramic farmhouse sink, gold accessories, and a pattern back wall. The result is an eclectic space with lots of texture and pattern.
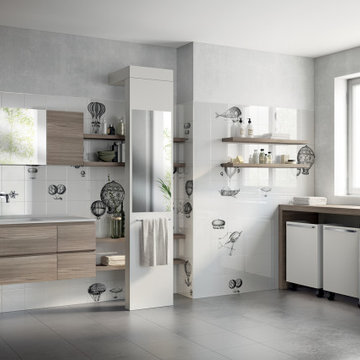
Geräumige Moderne Waschküche in L-Form mit integriertem Waschbecken, flächenbündigen Schrankfronten, Arbeitsplatte aus Holz, Küchenrückwand in Weiß, Rückwand aus Metrofliesen, grauer Wandfarbe, Waschmaschine und Trockner integriert, grauem Boden und weißer Arbeitsplatte in Bordeaux
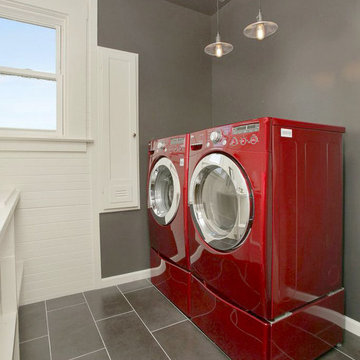
Zweizeilige, Kleine Moderne Waschküche mit Ausgussbecken, offenen Schränken, weißen Schränken, Arbeitsplatte aus Holz, grauer Wandfarbe, Keramikboden und Waschmaschine und Trockner nebeneinander in San Francisco
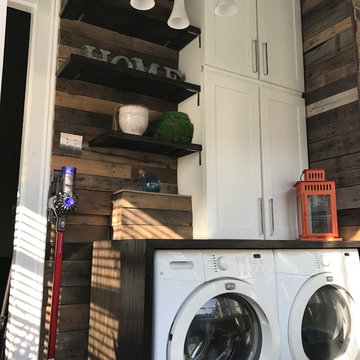
B Dudek
Einzeilige, Kleine Urige Waschküche mit Schrankfronten im Shaker-Stil, weißen Schränken, Arbeitsplatte aus Holz, grauer Wandfarbe, Betonboden, Waschmaschine und Trockner nebeneinander und grauem Boden in New Orleans
Einzeilige, Kleine Urige Waschküche mit Schrankfronten im Shaker-Stil, weißen Schränken, Arbeitsplatte aus Holz, grauer Wandfarbe, Betonboden, Waschmaschine und Trockner nebeneinander und grauem Boden in New Orleans
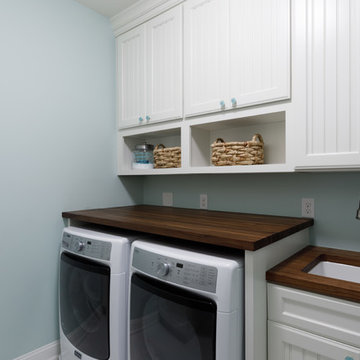
Complete renovation of a colonial home in Villanova. We installed custom millwork, moulding and coffered ceilings throughout the house. The stunning two-story foyer features custom millwork and moulding with raised panels, and mahogany stair rail and front door. The brand-new kitchen has a clean look with black granite counters and a European, crackled blue subway tile back splash. The large island has seating and storage. The master bathroom is a classic gray, with Carrera marble floors and a unique Carrera marble shower.
RUDLOFF Custom Builders has won Best of Houzz for Customer Service in 2014, 2015 2016 and 2017. We also were voted Best of Design in 2016, 2017 and 2018, which only 2% of professionals receive. Rudloff Custom Builders has been featured on Houzz in their Kitchen of the Week, What to Know About Using Reclaimed Wood in the Kitchen as well as included in their Bathroom WorkBook article. We are a full service, certified remodeling company that covers all of the Philadelphia suburban area. This business, like most others, developed from a friendship of young entrepreneurs who wanted to make a difference in their clients’ lives, one household at a time. This relationship between partners is much more than a friendship. Edward and Stephen Rudloff are brothers who have renovated and built custom homes together paying close attention to detail. They are carpenters by trade and understand concept and execution. RUDLOFF CUSTOM BUILDERS will provide services for you with the highest level of professionalism, quality, detail, punctuality and craftsmanship, every step of the way along our journey together.
Specializing in residential construction allows us to connect with our clients early in the design phase to ensure that every detail is captured as you imagined. One stop shopping is essentially what you will receive with RUDLOFF CUSTOM BUILDERS from design of your project to the construction of your dreams, executed by on-site project managers and skilled craftsmen. Our concept: envision our client’s ideas and make them a reality. Our mission: CREATING LIFETIME RELATIONSHIPS BUILT ON TRUST AND INTEGRITY.
Photo Credit: JMB Photoworks
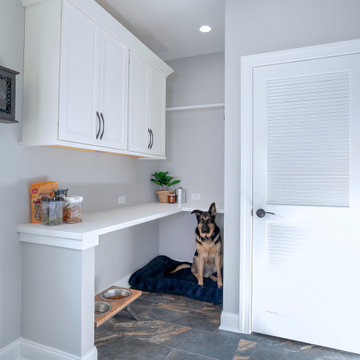
Multifunktionaler, Mittelgroßer Klassischer Hauswirtschaftsraum in L-Form mit Schrankfronten im Shaker-Stil, weißen Schränken, Arbeitsplatte aus Holz, grauer Wandfarbe, Porzellan-Bodenfliesen, Waschmaschine und Trockner gestapelt, schwarzem Boden und weißer Arbeitsplatte in Philadelphia
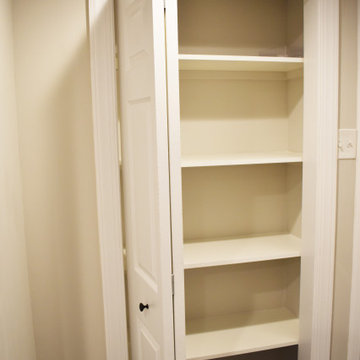
Multifunktionaler, Einzeiliger, Großer Klassischer Hauswirtschaftsraum mit Waschbecken, profilierten Schrankfronten, weißen Schränken, Arbeitsplatte aus Holz, grauer Wandfarbe, Vinylboden, Waschmaschine und Trockner nebeneinander, schwarzem Boden und brauner Arbeitsplatte in Richmond
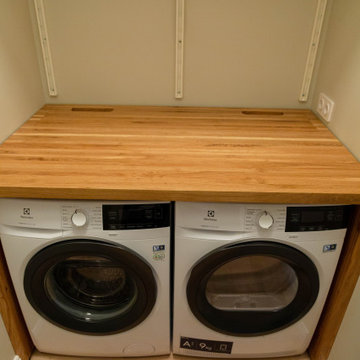
(откидная крышка в задней части, чтобы иметь доступ к коммуникациям - коллектору отопительной системы)
Einzeilige, Kleine Nordische Waschküche mit Arbeitsplatte aus Holz, grauer Wandfarbe, Vinylboden und Waschmaschine und Trockner nebeneinander in Sankt Petersburg
Einzeilige, Kleine Nordische Waschküche mit Arbeitsplatte aus Holz, grauer Wandfarbe, Vinylboden und Waschmaschine und Trockner nebeneinander in Sankt Petersburg
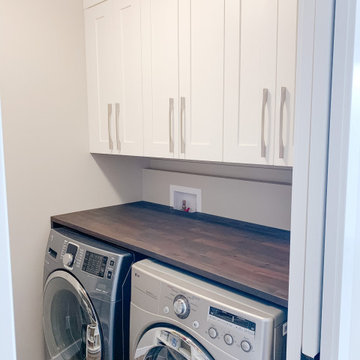
Zweizeiliger, Mittelgroßer Klassischer Hauswirtschaftsraum mit Waschmaschinenschrank, Schrankfronten im Shaker-Stil, weißen Schränken, Arbeitsplatte aus Holz, grauer Wandfarbe, Vinylboden, Waschmaschine und Trockner nebeneinander, grauem Boden und brauner Arbeitsplatte in Calgary
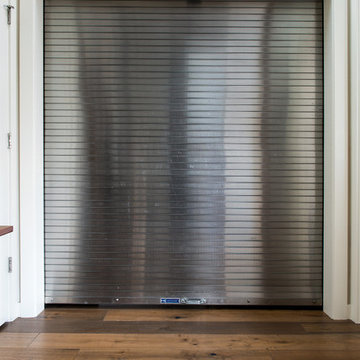
Steve Tague
Multifunktionaler, Mittelgroßer Moderner Hauswirtschaftsraum in L-Form mit weißen Schränken, Arbeitsplatte aus Holz, grauer Wandfarbe, braunem Holzboden und Waschmaschine und Trockner nebeneinander in Sonstige
Multifunktionaler, Mittelgroßer Moderner Hauswirtschaftsraum in L-Form mit weißen Schränken, Arbeitsplatte aus Holz, grauer Wandfarbe, braunem Holzboden und Waschmaschine und Trockner nebeneinander in Sonstige
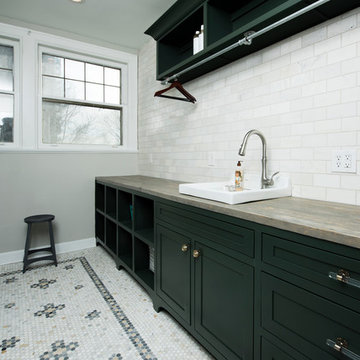
Whonsetler Photography
Mittelgroße, Zweizeilige Klassische Waschküche mit Schrankfronten im Shaker-Stil, grauen Schränken, Marmorboden, weißem Boden, Einbauwaschbecken, Arbeitsplatte aus Holz, Waschmaschine und Trockner nebeneinander und grauer Wandfarbe in Indianapolis
Mittelgroße, Zweizeilige Klassische Waschküche mit Schrankfronten im Shaker-Stil, grauen Schränken, Marmorboden, weißem Boden, Einbauwaschbecken, Arbeitsplatte aus Holz, Waschmaschine und Trockner nebeneinander und grauer Wandfarbe in Indianapolis
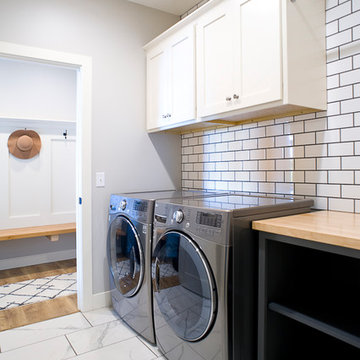
Cipher Imaging
Einzeilige, Mittelgroße Klassische Waschküche mit Schrankfronten im Shaker-Stil, weißen Schränken, Arbeitsplatte aus Holz, grauer Wandfarbe, Keramikboden, Waschmaschine und Trockner nebeneinander, weißem Boden und brauner Arbeitsplatte in Sonstige
Einzeilige, Mittelgroße Klassische Waschküche mit Schrankfronten im Shaker-Stil, weißen Schränken, Arbeitsplatte aus Holz, grauer Wandfarbe, Keramikboden, Waschmaschine und Trockner nebeneinander, weißem Boden und brauner Arbeitsplatte in Sonstige
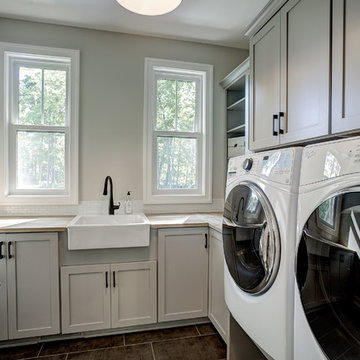
Mittelgroße Moderne Waschküche in L-Form mit Landhausspüle, Schrankfronten im Shaker-Stil, grauen Schränken, Arbeitsplatte aus Holz, grauer Wandfarbe, Keramikboden und braunem Boden in Grand Rapids
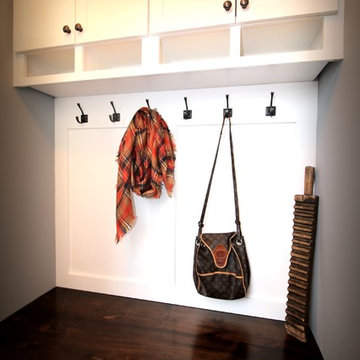
Landhaus Hauswirtschaftsraum mit Landhausspüle, Schrankfronten im Shaker-Stil, weißen Schränken, Arbeitsplatte aus Holz, grauer Wandfarbe und Keramikboden in Chicago
Hauswirtschaftsraum mit Arbeitsplatte aus Holz und grauer Wandfarbe Ideen und Design
12