Hauswirtschaftsraum mit Arbeitsplatte aus Terrazzo und Arbeitsplatte aus Recyclingglas Ideen und Design
Suche verfeinern:
Budget
Sortieren nach:Heute beliebt
1 – 20 von 54 Fotos
1 von 3

Simon Wood
Einzeilige, Große Moderne Waschküche mit Waschbecken, flächenbündigen Schrankfronten, weißen Schränken, Arbeitsplatte aus Terrazzo, weißer Wandfarbe, Kalkstein, Waschmaschine und Trockner gestapelt, beigem Boden und weißer Arbeitsplatte in Sydney
Einzeilige, Große Moderne Waschküche mit Waschbecken, flächenbündigen Schrankfronten, weißen Schränken, Arbeitsplatte aus Terrazzo, weißer Wandfarbe, Kalkstein, Waschmaschine und Trockner gestapelt, beigem Boden und weißer Arbeitsplatte in Sydney

Production of hand-made MOSAIC ARTISTIC TILES that are of artistic quality with a touch of variation in their colour, shade, tone and size. Each product has an intrinsic characteristic that is peculiar to them. A customization of all products by using hand made pattern with any combination of colours from our classic colour palette.

Coburg Frieze is a purified design that questions what’s really needed.
The interwar property was transformed into a long-term family home that celebrates lifestyle and connection to the owners’ much-loved garden. Prioritising quality over quantity, the crafted extension adds just 25sqm of meticulously considered space to our clients’ home, honouring Dieter Rams’ enduring philosophy of “less, but better”.
We reprogrammed the original floorplan to marry each room with its best functional match – allowing an enhanced flow of the home, while liberating budget for the extension’s shared spaces. Though modestly proportioned, the new communal areas are smoothly functional, rich in materiality, and tailored to our clients’ passions. Shielding the house’s rear from harsh western sun, a covered deck creates a protected threshold space to encourage outdoor play and interaction with the garden.
This charming home is big on the little things; creating considered spaces that have a positive effect on daily life.

A mudroom with a laundry cabinet features large windows that provide an abundance of natural light. The custom screens, made from Ash and natural rattan cane webbing, incorporate built-in vents to conceal the washer and dryer while in use.

Zweizeilige, Große Country Waschküche mit Einbauwaschbecken, Schrankfronten im Shaker-Stil, blauen Schränken, Arbeitsplatte aus Recyclingglas, beiger Wandfarbe, Backsteinboden, Waschmaschine und Trockner nebeneinander, buntem Boden und bunter Arbeitsplatte in Sonstige
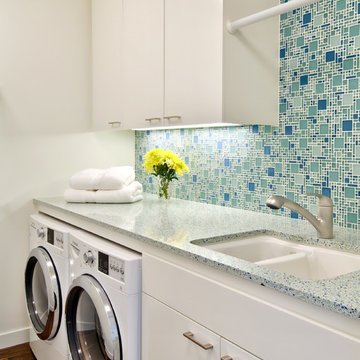
Photography by: Bob Jansons H&H Productions
Moderner Hauswirtschaftsraum mit Doppelwaschbecken, flächenbündigen Schrankfronten, weißen Schränken, Arbeitsplatte aus Terrazzo, Waschmaschine und Trockner nebeneinander, türkiser Arbeitsplatte und weißer Wandfarbe in San Francisco
Moderner Hauswirtschaftsraum mit Doppelwaschbecken, flächenbündigen Schrankfronten, weißen Schränken, Arbeitsplatte aus Terrazzo, Waschmaschine und Trockner nebeneinander, türkiser Arbeitsplatte und weißer Wandfarbe in San Francisco
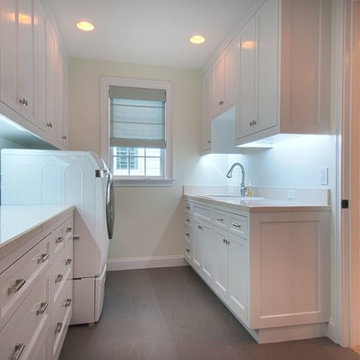
Zweizeiliger, Mittelgroßer Klassischer Hauswirtschaftsraum mit Einbauwaschbecken, Schrankfronten im Shaker-Stil, weißen Schränken, Arbeitsplatte aus Recyclingglas, weißer Wandfarbe, Waschmaschine und Trockner nebeneinander, Waschmaschinenschrank, Keramikboden und braunem Boden in Orange County
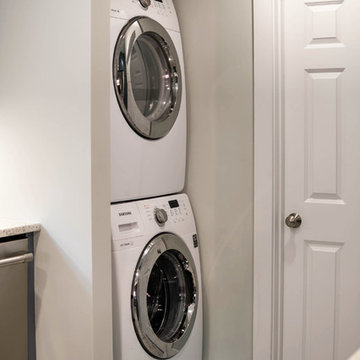
This Diamond Cabinetry kitchen designed by White Wood Kitchens reflects the owners' love of Cape Life. The cabinets are maple painted an "Oasis" blue. The countertops are Saravii Curava, which are countertops made out of recycled glass. With stainless steel appliances and a farm sink, this kitchen is perfectly suited for days on Cape Cod. The bathroom includes Versiniti cabinetry, including a vanity and two cabinets for above the sink and the toilet. Builder: McPhee Builders.
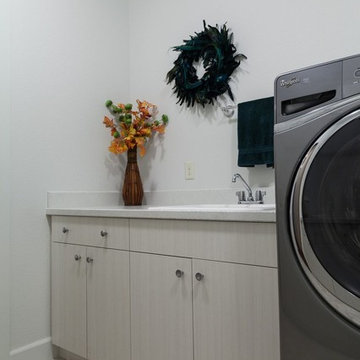
Zweizeilige, Mittelgroße Moderne Waschküche mit Einbauwaschbecken, flächenbündigen Schrankfronten, hellen Holzschränken, Arbeitsplatte aus Terrazzo, weißer Wandfarbe, Keramikboden, Waschmaschine und Trockner nebeneinander und beigem Boden in Sonstige
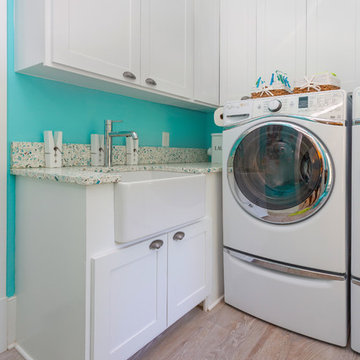
Recycled Glass Countertops
Zweizeiliger, Mittelgroßer Maritimer Hauswirtschaftsraum mit Landhausspüle, profilierten Schrankfronten, weißen Schränken, Arbeitsplatte aus Recyclingglas, blauer Wandfarbe, hellem Holzboden, Waschmaschine und Trockner nebeneinander, beigem Boden und bunter Arbeitsplatte in Charleston
Zweizeiliger, Mittelgroßer Maritimer Hauswirtschaftsraum mit Landhausspüle, profilierten Schrankfronten, weißen Schränken, Arbeitsplatte aus Recyclingglas, blauer Wandfarbe, hellem Holzboden, Waschmaschine und Trockner nebeneinander, beigem Boden und bunter Arbeitsplatte in Charleston

Laundry Room with front-loading under counter washer dryer and a dog wash station.
Multifunktionaler, Zweizeiliger, Großer Klassischer Hauswirtschaftsraum mit integriertem Waschbecken, Schrankfronten mit vertiefter Füllung, grauen Schränken, Küchenrückwand in Beige, weißer Wandfarbe, Waschmaschine und Trockner nebeneinander, weißem Boden, beiger Arbeitsplatte, Porzellan-Bodenfliesen und Arbeitsplatte aus Terrazzo in San Francisco
Multifunktionaler, Zweizeiliger, Großer Klassischer Hauswirtschaftsraum mit integriertem Waschbecken, Schrankfronten mit vertiefter Füllung, grauen Schränken, Küchenrückwand in Beige, weißer Wandfarbe, Waschmaschine und Trockner nebeneinander, weißem Boden, beiger Arbeitsplatte, Porzellan-Bodenfliesen und Arbeitsplatte aus Terrazzo in San Francisco
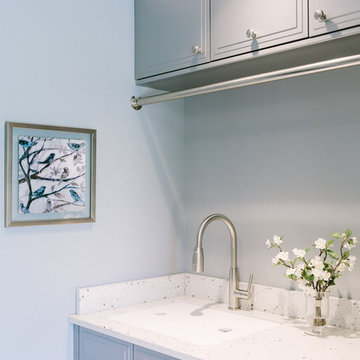
Metallic silver finished cabinetry is completed with a variety of knobs and pulls. Solid surface Beachstone counter top, deep undermount sink, pull-out spray faucet and a hanging rod make this laundry room as beautiful as is is functional.
Photos by www.courtneyelizabethmedia.com
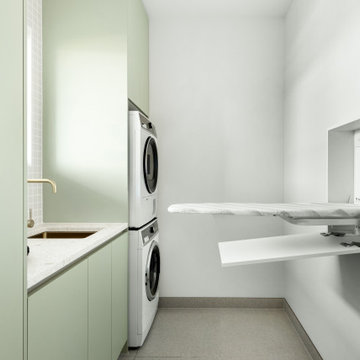
A bathroom and laundry renovation showcasing the perfect balance of colourful and calm, with curves throughout accentuating the softness of the space
Einzeiliger, Mittelgroßer Moderner Hauswirtschaftsraum mit grünen Schränken, Arbeitsplatte aus Terrazzo, Küchenrückwand in Grün, weißer Wandfarbe, Waschmaschine und Trockner gestapelt und weißer Arbeitsplatte in Melbourne
Einzeiliger, Mittelgroßer Moderner Hauswirtschaftsraum mit grünen Schränken, Arbeitsplatte aus Terrazzo, Küchenrückwand in Grün, weißer Wandfarbe, Waschmaschine und Trockner gestapelt und weißer Arbeitsplatte in Melbourne
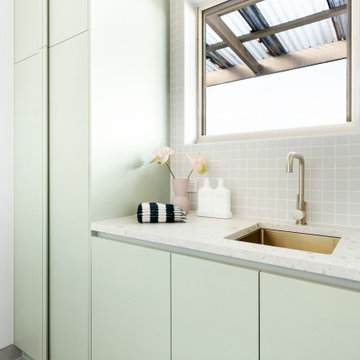
A bathroom and laundry renovation showcasing the perfect balance of colourful and calm, with curves throughout accentuating the softness of the space
Einzeiliger, Mittelgroßer Moderner Hauswirtschaftsraum mit grünen Schränken, Arbeitsplatte aus Terrazzo, Küchenrückwand in Grün, weißer Wandfarbe, Waschmaschine und Trockner gestapelt und weißer Arbeitsplatte in Melbourne
Einzeiliger, Mittelgroßer Moderner Hauswirtschaftsraum mit grünen Schränken, Arbeitsplatte aus Terrazzo, Küchenrückwand in Grün, weißer Wandfarbe, Waschmaschine und Trockner gestapelt und weißer Arbeitsplatte in Melbourne
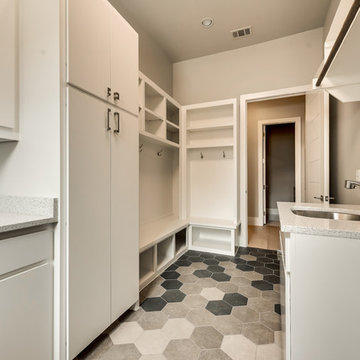
Zweizeilige, Große Klassische Waschküche mit Unterbauwaschbecken, flächenbündigen Schrankfronten, weißen Schränken, Arbeitsplatte aus Terrazzo, beiger Wandfarbe, Keramikboden, Waschmaschine und Trockner nebeneinander, buntem Boden und bunter Arbeitsplatte in Dallas
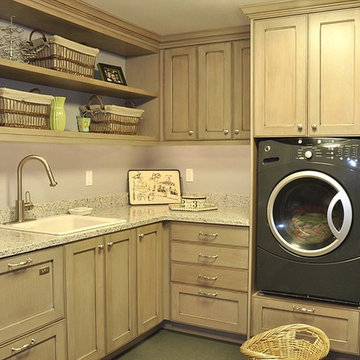
The old laundry room was lacking storage while the new laundry room is well-appointed with cabinets, dishwasher drawers to help with entertaining, and a table for projects. The laundry room does double duty as an entry for the kids, with storage lockers for their jackets and backpacks, and charging stations for their cell phones and laptops.
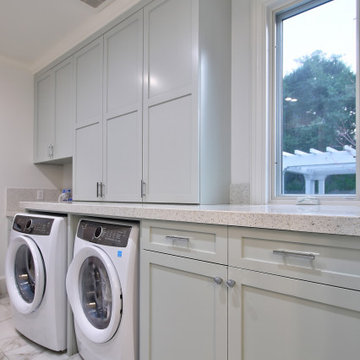
Laundry Room with front-loading under counter washer dryer.
Multifunktionaler, Zweizeiliger, Großer Klassischer Hauswirtschaftsraum mit Schrankfronten mit vertiefter Füllung, grauen Schränken, Küchenrückwand in Beige, weißer Wandfarbe, Waschmaschine und Trockner nebeneinander, weißem Boden, beiger Arbeitsplatte, Arbeitsplatte aus Terrazzo und Porzellan-Bodenfliesen in San Francisco
Multifunktionaler, Zweizeiliger, Großer Klassischer Hauswirtschaftsraum mit Schrankfronten mit vertiefter Füllung, grauen Schränken, Küchenrückwand in Beige, weißer Wandfarbe, Waschmaschine und Trockner nebeneinander, weißem Boden, beiger Arbeitsplatte, Arbeitsplatte aus Terrazzo und Porzellan-Bodenfliesen in San Francisco
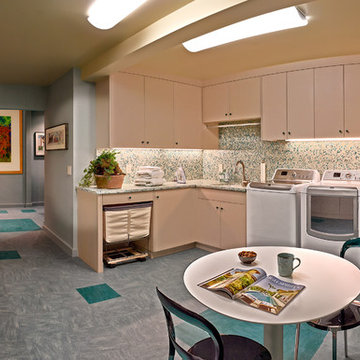
True Linoleum floor laid out in an interesting pattern using two colors. Laminate cabinetry. Vinyl wall covering. Dean Fueroghne Photography
Multifunktionaler, Großer Moderner Hauswirtschaftsraum in L-Form mit Unterbauwaschbecken, flächenbündigen Schrankfronten, beigen Schränken, Arbeitsplatte aus Recyclingglas, Linoleum, Waschmaschine und Trockner nebeneinander und grauer Wandfarbe in San Francisco
Multifunktionaler, Großer Moderner Hauswirtschaftsraum in L-Form mit Unterbauwaschbecken, flächenbündigen Schrankfronten, beigen Schränken, Arbeitsplatte aus Recyclingglas, Linoleum, Waschmaschine und Trockner nebeneinander und grauer Wandfarbe in San Francisco
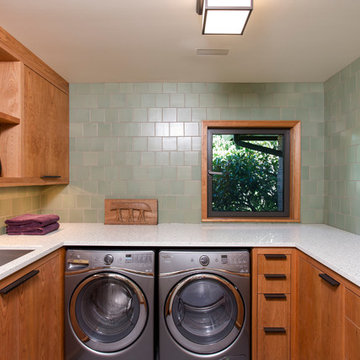
This is a comprehensive renovation of an early midcentury home in Portland. Finishes and fixtures were chosen for a warm contemporary feel to blend well with the home's origins, and we custom designed all new cabinetry, trim, and moldings. The remodel includes major energy updates--the client now powers their car via the roof's solar panels! Photos by Anna M Campbell
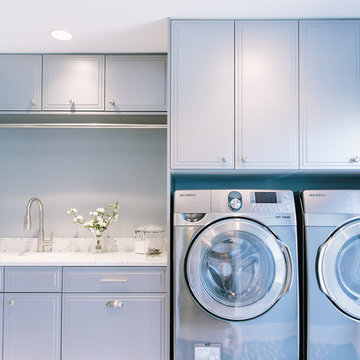
Metallic silver finished cabinetry is completed with a variety of knobs and pulls. Solid surface Beachstone counter top, deep undermount sink, pull-out spray faucet and a hanging rod make this laundry room as beautiful as is is functional. Photos by www.courtneyelizabethmedia.com
Hauswirtschaftsraum mit Arbeitsplatte aus Terrazzo und Arbeitsplatte aus Recyclingglas Ideen und Design
1