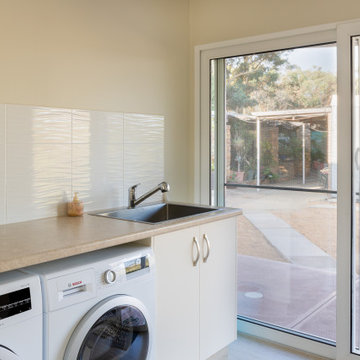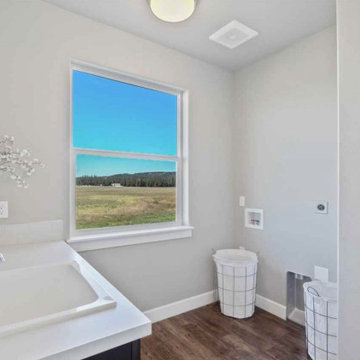Hauswirtschaftsraum mit Ausgussbecken und Rückwand aus Zementfliesen Ideen und Design
Suche verfeinern:
Budget
Sortieren nach:Heute beliebt
1 – 7 von 7 Fotos
1 von 3

Salon refurbishment - Washroom artwork adds to the industrial loft feel with the textural cladding.
Mittelgroßer, Multifunktionaler Industrial Hauswirtschaftsraum in U-Form mit Ausgussbecken, offenen Schränken, schwarzen Schränken, Laminat-Arbeitsplatte, Küchenrückwand in Weiß, Rückwand aus Zementfliesen, schwarzer Wandfarbe, Vinylboden, grauem Boden, schwarzer Arbeitsplatte und Wandpaneelen in Sonstige
Mittelgroßer, Multifunktionaler Industrial Hauswirtschaftsraum in U-Form mit Ausgussbecken, offenen Schränken, schwarzen Schränken, Laminat-Arbeitsplatte, Küchenrückwand in Weiß, Rückwand aus Zementfliesen, schwarzer Wandfarbe, Vinylboden, grauem Boden, schwarzer Arbeitsplatte und Wandpaneelen in Sonstige

The simple laundry room backs up to the 2nd floor hall bath, and makes for easy access from all 3 bedrooms. The large window provides natural light and ventilation. Hanging spaces is available, as is upper cabinet storage and space pet needs.

Laundry / Mud Room with double glazed Sliding Door access to Verandah
Multifunktionaler, Mittelgroßer Moderner Hauswirtschaftsraum mit Ausgussbecken, Schrankfronten mit vertiefter Füllung, weißen Schränken, Laminat-Arbeitsplatte, Küchenrückwand in Weiß, Rückwand aus Zementfliesen, beiger Wandfarbe, Keramikboden, Waschmaschine und Trockner nebeneinander, grauem Boden und beiger Arbeitsplatte in Perth
Multifunktionaler, Mittelgroßer Moderner Hauswirtschaftsraum mit Ausgussbecken, Schrankfronten mit vertiefter Füllung, weißen Schränken, Laminat-Arbeitsplatte, Küchenrückwand in Weiß, Rückwand aus Zementfliesen, beiger Wandfarbe, Keramikboden, Waschmaschine und Trockner nebeneinander, grauem Boden und beiger Arbeitsplatte in Perth

Laundry room
Geräumige Urige Waschküche mit Ausgussbecken, Schrankfronten im Shaker-Stil, Laminat-Arbeitsplatte, Küchenrückwand in Weiß, Rückwand aus Zementfliesen, grauer Wandfarbe, Laminat, Waschmaschine und Trockner nebeneinander, braunem Boden und weißer Arbeitsplatte
Geräumige Urige Waschküche mit Ausgussbecken, Schrankfronten im Shaker-Stil, Laminat-Arbeitsplatte, Küchenrückwand in Weiß, Rückwand aus Zementfliesen, grauer Wandfarbe, Laminat, Waschmaschine und Trockner nebeneinander, braunem Boden und weißer Arbeitsplatte

This 1990s brick home had decent square footage and a massive front yard, but no way to enjoy it. Each room needed an update, so the entire house was renovated and remodeled, and an addition was put on over the existing garage to create a symmetrical front. The old brown brick was painted a distressed white.
The 500sf 2nd floor addition includes 2 new bedrooms for their teen children, and the 12'x30' front porch lanai with standing seam metal roof is a nod to the homeowners' love for the Islands. Each room is beautifully appointed with large windows, wood floors, white walls, white bead board ceilings, glass doors and knobs, and interior wood details reminiscent of Hawaiian plantation architecture.
The kitchen was remodeled to increase width and flow, and a new laundry / mudroom was added in the back of the existing garage. The master bath was completely remodeled. Every room is filled with books, and shelves, many made by the homeowner.
Project photography by Kmiecik Imagery.

This 1990s brick home had decent square footage and a massive front yard, but no way to enjoy it. Each room needed an update, so the entire house was renovated and remodeled, and an addition was put on over the existing garage to create a symmetrical front. The old brown brick was painted a distressed white.
The 500sf 2nd floor addition includes 2 new bedrooms for their teen children, and the 12'x30' front porch lanai with standing seam metal roof is a nod to the homeowners' love for the Islands. Each room is beautifully appointed with large windows, wood floors, white walls, white bead board ceilings, glass doors and knobs, and interior wood details reminiscent of Hawaiian plantation architecture.
The kitchen was remodeled to increase width and flow, and a new laundry / mudroom was added in the back of the existing garage. The master bath was completely remodeled. Every room is filled with books, and shelves, many made by the homeowner.
Project photography by Kmiecik Imagery.

Salon refurbishment - Storage with purpose and fan to keep workers and clients cool,
Mittelgroßer, Multifunktionaler Industrial Hauswirtschaftsraum in U-Form mit grauer Wandfarbe, Vinylboden, grauem Boden, Wandpaneelen, Ausgussbecken, offenen Schränken, schwarzen Schränken, Laminat-Arbeitsplatte, Küchenrückwand in Weiß, Rückwand aus Zementfliesen und schwarzer Arbeitsplatte in Sonstige
Mittelgroßer, Multifunktionaler Industrial Hauswirtschaftsraum in U-Form mit grauer Wandfarbe, Vinylboden, grauem Boden, Wandpaneelen, Ausgussbecken, offenen Schränken, schwarzen Schränken, Laminat-Arbeitsplatte, Küchenrückwand in Weiß, Rückwand aus Zementfliesen und schwarzer Arbeitsplatte in Sonstige
Hauswirtschaftsraum mit Ausgussbecken und Rückwand aus Zementfliesen Ideen und Design
1