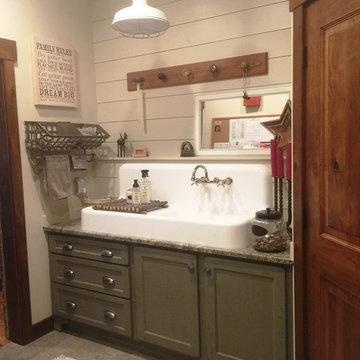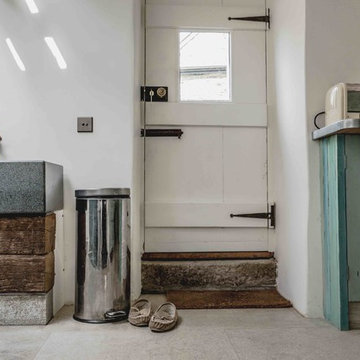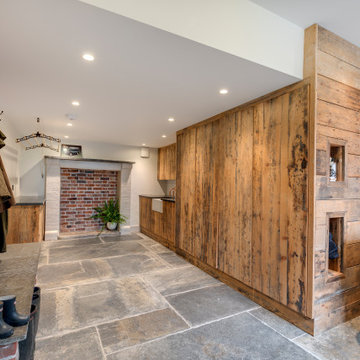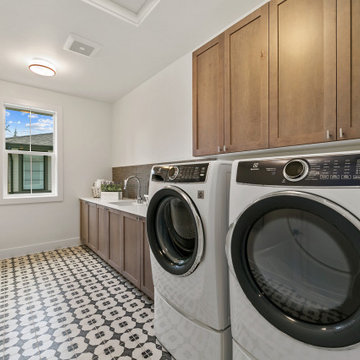Hauswirtschaftsraum mit Ausgussbecken und Schränken im Used-Look Ideen und Design
Suche verfeinern:
Budget
Sortieren nach:Heute beliebt
1 – 7 von 7 Fotos
1 von 3

Einzeilige, Mittelgroße Urige Waschküche mit Ausgussbecken, profilierten Schrankfronten, Schränken im Used-Look, Arbeitsplatte aus Holz, grauer Wandfarbe, Keramikboden, Waschmaschine und Trockner nebeneinander, buntem Boden, brauner Arbeitsplatte und Holzdielenwänden in Sonstige

Zweizeilige Shabby-Look Waschküche mit Ausgussbecken, Schrankfronten im Shaker-Stil, Schränken im Used-Look, Granit-Arbeitsplatte und weißer Wandfarbe in Sonstige

What a joy to bring this exciting renovation to a loyal client: a family of 6 that has called this Highland Park house, “home” for over 25 years. This relationship began in 2017 when we designed their living room, girls’ bedrooms, powder room, and in-home office. We were thrilled when they entrusted us again with their kitchen, family room, dining room, and laundry area design. Their first floor became our JSDG playground…
Our priority was to bring fresh, flowing energy to the family’s first floor. We started by removing partial walls to create a more open floor plan and transformed a once huge fireplace into a modern bar set up. We reconfigured a stunning, ventless fireplace and oriented it floor to ceiling tile in the family room. Our second priority was to create an outdoor space for safe socializing during the pandemic, as we executed this project during the thick of it. We designed the entire outdoor area with the utmost intention and consulted on the gorgeous outdoor paint selections. Stay tuned for photos of this outdoors space on the site soon!
Overall, this project was a true labor of love. We are grateful to again bring beauty, flow and function to this beloved client’s warm home.

Utility room in restored listed cottage on Dartmoor
Living Space Architects
Nick Hook Photography
Multifunktionaler, Mittelgroßer Uriger Hauswirtschaftsraum in L-Form mit Ausgussbecken, Schrankfronten mit vertiefter Füllung, Schränken im Used-Look, Zink-Arbeitsplatte, weißer Wandfarbe, Kalkstein, Waschmaschine und Trockner nebeneinander und beigem Boden in Devon
Multifunktionaler, Mittelgroßer Uriger Hauswirtschaftsraum in L-Form mit Ausgussbecken, Schrankfronten mit vertiefter Füllung, Schränken im Used-Look, Zink-Arbeitsplatte, weißer Wandfarbe, Kalkstein, Waschmaschine und Trockner nebeneinander und beigem Boden in Devon

Multifunktionaler, Zweizeiliger, Großer Moderner Hauswirtschaftsraum mit Ausgussbecken, flächenbündigen Schrankfronten, Schränken im Used-Look, Arbeitsplatte aus Holz, brauner Wandfarbe, Schieferboden, Waschmaschine und Trockner versteckt, grauem Boden und schwarzer Arbeitsplatte in Devon

The Madrid's laundry room combines functionality and style. White laundry machines provide the necessary appliances for handling laundry tasks. The white and black tiles on the floor add a touch of visual interest and a sleek look to the room. White windows allow natural light to brighten the space. Silver cabinet hardware adds a subtle metallic accent to the wooden distressed cabinets, providing both functionality and aesthetic appeal. A white countertop offers a clean and practical surface for folding and organizing laundry. The Madrid's laundry room is a well-designed and efficient space for taking care of laundry needs.

What a joy to bring this exciting renovation to a loyal client: a family of 6 that has called this Highland Park house, “home” for over 25 years. This relationship began in 2017 when we designed their living room, girls’ bedrooms, powder room, and in-home office. We were thrilled when they entrusted us again with their kitchen, family room, dining room, and laundry area design. Their first floor became our JSDG playground…
Our priority was to bring fresh, flowing energy to the family’s first floor. We started by removing partial walls to create a more open floor plan and transformed a once huge fireplace into a modern bar set up. We reconfigured a stunning, ventless fireplace and oriented it floor to ceiling tile in the family room. Our second priority was to create an outdoor space for safe socializing during the pandemic, as we executed this project during the thick of it. We designed the entire outdoor area with the utmost intention and consulted on the gorgeous outdoor paint selections. Stay tuned for photos of this outdoors space on the site soon!
Overall, this project was a true labor of love. We are grateful to again bring beauty, flow and function to this beloved client’s warm home.
Hauswirtschaftsraum mit Ausgussbecken und Schränken im Used-Look Ideen und Design
1