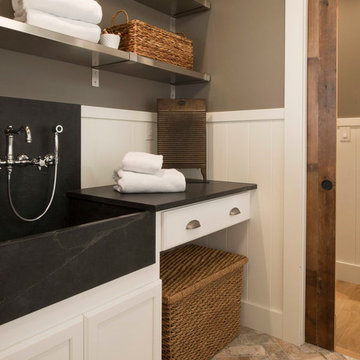Hauswirtschaftsraum mit Speckstein-Arbeitsplatte und Backsteinboden Ideen und Design
Suche verfeinern:
Budget
Sortieren nach:Heute beliebt
1 – 5 von 5 Fotos
1 von 3

This laundry Room celebrates the act of service with vaulted ceiling, desk area and plenty of work surface laundry folding and crafts.
Photo by Reed brown

True to the home's form, everything in the laundry room is oriented to take advantage of the view outdoors. The reclaimed brick floors seen in the pantry and soapstone countertops from the kitchen are repeated here alongside workhorse features like an apron-front sink, individual pullout baskets for each persons laundry, and plenty of hanging, drying, and storage space. A custom-built table on casters can be used for folding clothes and also rolled out to the adjoining porch when entertaining. A vertical shiplap accent wall and café curtains bring flair to the workspace.
................................................................................................................................................................................................................
.......................................................................................................
Design Resources:
CONTRACTOR Parkinson Building Group INTERIOR DESIGN Mona Thompson , Providence Design ACCESSORIES, BEDDING, FURNITURE, LIGHTING, MIRRORS AND WALLPAPER Providence Design APPLIANCES Metro Appliances & More ART Providence Design and Tanya Sweetin CABINETRY Duke Custom Cabinetry COUNTERTOPS Triton Stone Group OUTDOOR FURNISHINGS Antique Brick PAINT Benjamin Moore and Sherwin Williams PAINTING (DECORATIVE) Phinality Design RUGS Hadidi Rug Gallery and ProSource of Little Rock TILE ProSource of Little Rock WINDOWS Lumber One Home Center WINDOW COVERINGS Mountjoy’s Custom Draperies PHOTOGRAPHY Rett Peek

Photo by: Karr Bick Kitchen & Bath
Zweizeiliger, Mittelgroßer Klassischer Hauswirtschaftsraum mit flächenbündigen Schrankfronten, weißen Schränken, Speckstein-Arbeitsplatte, grauer Wandfarbe, Backsteinboden, Waschmaschine und Trockner nebeneinander und Landhausspüle in St. Louis
Zweizeiliger, Mittelgroßer Klassischer Hauswirtschaftsraum mit flächenbündigen Schrankfronten, weißen Schränken, Speckstein-Arbeitsplatte, grauer Wandfarbe, Backsteinboden, Waschmaschine und Trockner nebeneinander und Landhausspüle in St. Louis

This is an extermely efficient laundry room with built in dog crates. the stacked washer and dryer is on the left
Multifunktionaler, Zweizeiliger, Kleiner Landhaus Hauswirtschaftsraum mit Landhausspüle, Kassettenfronten, weißen Schränken, Speckstein-Arbeitsplatte, weißer Wandfarbe, Backsteinboden, Waschmaschine und Trockner gestapelt, schwarzer Arbeitsplatte und gewölbter Decke in Philadelphia
Multifunktionaler, Zweizeiliger, Kleiner Landhaus Hauswirtschaftsraum mit Landhausspüle, Kassettenfronten, weißen Schränken, Speckstein-Arbeitsplatte, weißer Wandfarbe, Backsteinboden, Waschmaschine und Trockner gestapelt, schwarzer Arbeitsplatte und gewölbter Decke in Philadelphia

This is an extermely efficient laundry room with built in dog crates that leads to a dog bath
Multifunktionaler, Zweizeiliger, Kleiner Country Hauswirtschaftsraum mit Landhausspüle, Kassettenfronten, weißen Schränken, Speckstein-Arbeitsplatte, weißer Wandfarbe, Backsteinboden, Waschmaschine und Trockner gestapelt, schwarzer Arbeitsplatte und gewölbter Decke in Philadelphia
Multifunktionaler, Zweizeiliger, Kleiner Country Hauswirtschaftsraum mit Landhausspüle, Kassettenfronten, weißen Schränken, Speckstein-Arbeitsplatte, weißer Wandfarbe, Backsteinboden, Waschmaschine und Trockner gestapelt, schwarzer Arbeitsplatte und gewölbter Decke in Philadelphia
Hauswirtschaftsraum mit Speckstein-Arbeitsplatte und Backsteinboden Ideen und Design
1