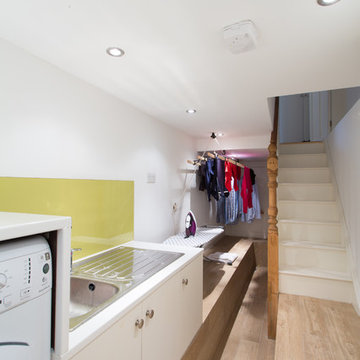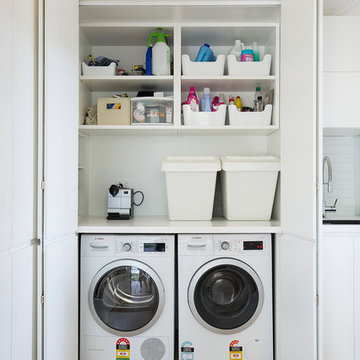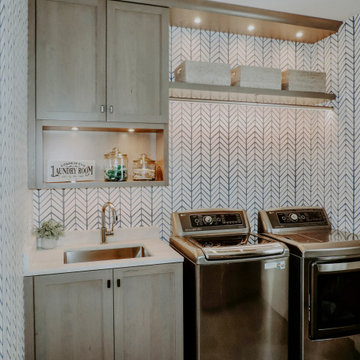Hauswirtschaftsraum mit braunem Holzboden und Bambusparkett Ideen und Design
Suche verfeinern:
Budget
Sortieren nach:Heute beliebt
1 – 20 von 2.600 Fotos
1 von 3

Multifunktionaler, Zweizeiliger Klassischer Hauswirtschaftsraum mit Schrankfronten im Shaker-Stil, weißen Schränken, grauer Wandfarbe, braunem Holzboden, Waschmaschine und Trockner nebeneinander, braunem Boden, weißer Arbeitsplatte und Tapetenwänden in Salt Lake City

Kleiner Klassischer Hauswirtschaftsraum mit Waschmaschinenschrank, Arbeitsplatte aus Holz, braunem Holzboden und Waschmaschine und Trockner nebeneinander in Chicago

Multifunktionaler, Einzeiliger Maritimer Hauswirtschaftsraum mit Schrankfronten im Shaker-Stil, grünen Schränken, weißer Wandfarbe, braunem Holzboden und Waschmaschine und Trockner nebeneinander in Charleston

The cellar has been converted into a very useful utility room
Einzeilige, Kleine Moderne Waschküche mit Einbauwaschbecken, weißen Schränken, Mineralwerkstoff-Arbeitsplatte, weißer Wandfarbe, braunem Holzboden, Waschmaschine und Trockner nebeneinander und beigem Boden in Surrey
Einzeilige, Kleine Moderne Waschküche mit Einbauwaschbecken, weißen Schränken, Mineralwerkstoff-Arbeitsplatte, weißer Wandfarbe, braunem Holzboden, Waschmaschine und Trockner nebeneinander und beigem Boden in Surrey

Chad Mellon Photographer
Kleine Maritime Waschküche in U-Form mit Unterbauwaschbecken, Schrankfronten im Shaker-Stil, weißen Schränken, braunem Holzboden, Waschmaschine und Trockner nebeneinander, braunem Boden und weißer Wandfarbe in Orange County
Kleine Maritime Waschküche in U-Form mit Unterbauwaschbecken, Schrankfronten im Shaker-Stil, weißen Schränken, braunem Holzboden, Waschmaschine und Trockner nebeneinander, braunem Boden und weißer Wandfarbe in Orange County

Live by the sea photography
Einzeiliger Moderner Hauswirtschaftsraum mit Waschmaschinenschrank, Unterbauwaschbecken, flächenbündigen Schrankfronten, weißen Schränken, weißer Wandfarbe, braunem Holzboden, Waschmaschine und Trockner nebeneinander, braunem Boden und weißer Arbeitsplatte in Sydney
Einzeiliger Moderner Hauswirtschaftsraum mit Waschmaschinenschrank, Unterbauwaschbecken, flächenbündigen Schrankfronten, weißen Schränken, weißer Wandfarbe, braunem Holzboden, Waschmaschine und Trockner nebeneinander, braunem Boden und weißer Arbeitsplatte in Sydney

Our clients had been searching for their perfect kitchen for over a year. They had three abortive attempts to engage a kitchen supplier and had become disillusioned by vendors who wanted to mould their needs to fit with their product.
"It was a massive relief when we finally found Burlanes. From the moment we started to discuss our requirements with Lindsey we could tell that she completely understood both our needs and how Burlanes could meet them."
We needed to ensure that all the clients' specifications were met and worked together with them to achieve their dream, bespoke kitchen.

Einzeiliger, Mittelgroßer Klassischer Hauswirtschaftsraum mit Waschmaschine und Trockner nebeneinander, offenen Schränken, weißen Schränken, braunem Holzboden und grüner Wandfarbe in Atlanta

Jeff Herr
Mittelgroßer Klassischer Hauswirtschaftsraum mit Schrankfronten im Shaker-Stil, grauen Schränken, Küchenrückwand in Weiß, Rückwand aus Metrofliesen, braunem Holzboden und Arbeitsplatte aus Holz in Atlanta
Mittelgroßer Klassischer Hauswirtschaftsraum mit Schrankfronten im Shaker-Stil, grauen Schränken, Küchenrückwand in Weiß, Rückwand aus Metrofliesen, braunem Holzboden und Arbeitsplatte aus Holz in Atlanta

The client wanted a spare room off the kitchen transformed into a bright and functional laundry room with custom designed millwork, cabinetry, doors, and plenty of counter space. All this while respecting her preference for French-Country styling and traditional decorative elements. She also wanted to add functional storage with space to air dry her clothes and a hide-away ironing board. We brightened it up with the off-white millwork, ship lapped ceiling and the gorgeous beadboard. We imported from Scotland the delicate lace for the custom curtains on the doors and cabinets. The custom Quartzite countertop covers the washer and dryer and was also designed into the cabinetry wall on the other side. This fabulous laundry room is well outfitted with integrated appliances, custom cabinets, and a lot of storage with extra room for sorting and folding clothes. A pure pleasure!
Materials used:
Taj Mahal Quartzite stone countertops, Custom wood cabinetry lacquered with antique finish, Heated white-oak wood floor, apron-front porcelain utility sink, antique vintage glass pendant lighting, Lace imported from Scotland for doors and cabinets, French doors and sidelights with beveled glass, beadboard on walls and for open shelving, shiplap ceilings with recessed lighting.

Einzeiliger Moderner Hauswirtschaftsraum mit Waschmaschinenschrank, Einbauwaschbecken, Küchenrückwand in Weiß, grüner Wandfarbe, braunem Holzboden, Waschmaschine und Trockner nebeneinander, beiger Arbeitsplatte und Tapetenwänden in Philadelphia

Brunswick Parlour transforms a Victorian cottage into a hard-working, personalised home for a family of four.
Our clients loved the character of their Brunswick terrace home, but not its inefficient floor plan and poor year-round thermal control. They didn't need more space, they just needed their space to work harder.
The front bedrooms remain largely untouched, retaining their Victorian features and only introducing new cabinetry. Meanwhile, the main bedroom’s previously pokey en suite and wardrobe have been expanded, adorned with custom cabinetry and illuminated via a generous skylight.
At the rear of the house, we reimagined the floor plan to establish shared spaces suited to the family’s lifestyle. Flanked by the dining and living rooms, the kitchen has been reoriented into a more efficient layout and features custom cabinetry that uses every available inch. In the dining room, the Swiss Army Knife of utility cabinets unfolds to reveal a laundry, more custom cabinetry, and a craft station with a retractable desk. Beautiful materiality throughout infuses the home with warmth and personality, featuring Blackbutt timber flooring and cabinetry, and selective pops of green and pink tones.
The house now works hard in a thermal sense too. Insulation and glazing were updated to best practice standard, and we’ve introduced several temperature control tools. Hydronic heating installed throughout the house is complemented by an evaporative cooling system and operable skylight.
The result is a lush, tactile home that increases the effectiveness of every existing inch to enhance daily life for our clients, proving that good design doesn’t need to add space to add value.

Zweizeilige Landhausstil Waschküche mit Unterbauwaschbecken, Schrankfronten im Shaker-Stil, braunen Schränken, weißer Wandfarbe, braunem Holzboden, Waschmaschine und Trockner nebeneinander, braunem Boden, schwarzer Arbeitsplatte und Granit-Arbeitsplatte in Minneapolis

This multi-use room gets a lot of action...off of the garage, this space has laundry, mudroom storage and dog wash all in one!
Multifunktionaler, Einzeiliger, Mittelgroßer Maritimer Hauswirtschaftsraum mit Unterbauwaschbecken, Schrankfronten mit vertiefter Füllung, beigen Schränken, Küchenrückwand in Weiß, Rückwand aus Keramikfliesen, weißer Wandfarbe, braunem Holzboden, Waschmaschine und Trockner nebeneinander und braunem Boden in Minneapolis
Multifunktionaler, Einzeiliger, Mittelgroßer Maritimer Hauswirtschaftsraum mit Unterbauwaschbecken, Schrankfronten mit vertiefter Füllung, beigen Schränken, Küchenrückwand in Weiß, Rückwand aus Keramikfliesen, weißer Wandfarbe, braunem Holzboden, Waschmaschine und Trockner nebeneinander und braunem Boden in Minneapolis

Multifunktionaler Klassischer Hauswirtschaftsraum in L-Form mit Landhausspüle, Schrankfronten im Shaker-Stil, hellbraunen Holzschränken, brauner Wandfarbe, Waschmaschine und Trockner nebeneinander, grauer Arbeitsplatte und braunem Holzboden in Charlotte

With no room for a large laundry room, we took an existing hallway closet, removed the header, and created doors that slide back for a functional, yet hidden- laundry area. Pulls are Rocky Mountain Hardare.

Shaker doors with a simple Craftsman trim hide the stacked washer and dryer.
Einzeiliger, Kleiner Rustikaler Hauswirtschaftsraum mit Waschmaschinenschrank, Schrankfronten im Shaker-Stil, weißen Schränken, grauer Wandfarbe, braunem Holzboden, Waschmaschine und Trockner gestapelt, rotem Boden, grauer Arbeitsplatte und vertäfelten Wänden in San Francisco
Einzeiliger, Kleiner Rustikaler Hauswirtschaftsraum mit Waschmaschinenschrank, Schrankfronten im Shaker-Stil, weißen Schränken, grauer Wandfarbe, braunem Holzboden, Waschmaschine und Trockner gestapelt, rotem Boden, grauer Arbeitsplatte und vertäfelten Wänden in San Francisco

Contemporary laundry and utility room in Cashmere with Wenge effect worktops. Elevated Miele washing machine and tumble dryer with pull-out shelf below for easy changeover of loads.

Converting the old family room to something practical required a lot of attention to the need of storage space and creation on nooks and functioning built-in cabinets.
Everything was custom made to fit the clients need.
A hidden slide in full height cabinet was design and built to house the stackable washer and dryer.
The most enjoyable part was recreating the new red oak floor with grooves and pegs that will match the existing 60 years old flooring in the main house.

Sofia Joelsson Design, Interior Design Services. Laundry Room, two story New Orleans new construction,
Kleine Klassische Waschküche in U-Form mit Unterbauwaschbecken, Schrankfronten im Shaker-Stil, weißen Schränken, Quarzit-Arbeitsplatte, Küchenrückwand in Weiß, Rückwand aus Mosaikfliesen, weißer Wandfarbe, braunem Holzboden, Waschmaschine und Trockner gestapelt, braunem Boden, weißer Arbeitsplatte und gewölbter Decke in New Orleans
Kleine Klassische Waschküche in U-Form mit Unterbauwaschbecken, Schrankfronten im Shaker-Stil, weißen Schränken, Quarzit-Arbeitsplatte, Küchenrückwand in Weiß, Rückwand aus Mosaikfliesen, weißer Wandfarbe, braunem Holzboden, Waschmaschine und Trockner gestapelt, braunem Boden, weißer Arbeitsplatte und gewölbter Decke in New Orleans
Hauswirtschaftsraum mit braunem Holzboden und Bambusparkett Ideen und Design
1