Hauswirtschaftsraum mit Unterbauwaschbecken und blauer Wandfarbe Ideen und Design
Suche verfeinern:
Budget
Sortieren nach:Heute beliebt
1 – 20 von 670 Fotos
1 von 3

Original to the home was a beautiful stained glass window. The homeowner’s wanted to reuse it and since the laundry room had no exterior window, it was perfect. Natural light from the skylight above the back stairway filters through it and illuminates the laundry room. What was an otherwise mundane space now showcases a beautiful art piece. The room also features one of Cambria’s newest counter top colors, Parys. The rich blue and gray tones are seen again in the blue wall paint and the stainless steel sink and faucet finish. Twin Cities Closet Company provided for this small space making the most of every square inch.

Mary Carol Fitzgerald
Einzeilige, Mittelgroße Moderne Waschküche mit Unterbauwaschbecken, Schrankfronten im Shaker-Stil, blauen Schränken, Quarzwerkstein-Arbeitsplatte, blauer Wandfarbe, Betonboden, Waschmaschine und Trockner nebeneinander, blauem Boden und weißer Arbeitsplatte in Chicago
Einzeilige, Mittelgroße Moderne Waschküche mit Unterbauwaschbecken, Schrankfronten im Shaker-Stil, blauen Schränken, Quarzwerkstein-Arbeitsplatte, blauer Wandfarbe, Betonboden, Waschmaschine und Trockner nebeneinander, blauem Boden und weißer Arbeitsplatte in Chicago

A cheerful laundry room with light wood stained cabinets and floating shelves
Photo by Ashley Avila Photography
Einzeilige Waschküche mit Unterbauwaschbecken, Kassettenfronten, Schränken im Used-Look, Quarzwerkstein-Arbeitsplatte, blauer Wandfarbe, Keramikboden, Waschmaschine und Trockner gestapelt, beigem Boden, weißer Arbeitsplatte und Tapetenwänden in Grand Rapids
Einzeilige Waschküche mit Unterbauwaschbecken, Kassettenfronten, Schränken im Used-Look, Quarzwerkstein-Arbeitsplatte, blauer Wandfarbe, Keramikboden, Waschmaschine und Trockner gestapelt, beigem Boden, weißer Arbeitsplatte und Tapetenwänden in Grand Rapids

This light filled laundry room is as functional as it is beautiful. It features a vented clothes drying cabinet, complete with a hanging rod for air drying clothes and pullout mesh racks for drying t-shirts or delicates. The handy dog shower makes it easier to keep Fido clean and the full height wall tile makes cleaning a breeze. Open shelves above the dog shower provide a handy spot for rolled up towels, dog shampoo and dog treats. A laundry soaking sink, a custom pullout cabinet for hanging mops, brooms and other cleaning supplies, and ample cabinet storage make this a dream laundry room. Design accents include a fun octagon wall tile and a whimsical gold basket light fixture.
Multifunktionaler, Mittelgroßer Klassischer Hauswirtschaftsraum in L-Form mit Unterbauwaschbecken, Schrankfronten im Shaker-Stil, weißen Schränken, Speckstein-Arbeitsplatte, blauer Wandfarbe, Porzellan-Bodenfliesen, Waschmaschine und Trockner nebeneinander, braunem Boden und schwarzer Arbeitsplatte in Burlington
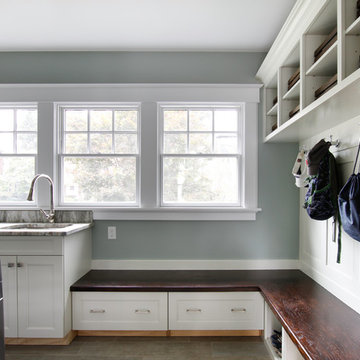
The mudroom addition's custom storage solutions made the perfect space for organizing, cleaning and washing. Family necessities!
Photo: Toni Deis
Multifunktionaler Klassischer Hauswirtschaftsraum mit blauer Wandfarbe, Porzellan-Bodenfliesen, Waschmaschine und Trockner nebeneinander, grauem Boden, Unterbauwaschbecken, Schrankfronten mit vertiefter Füllung und weißen Schränken in Newark
Multifunktionaler Klassischer Hauswirtschaftsraum mit blauer Wandfarbe, Porzellan-Bodenfliesen, Waschmaschine und Trockner nebeneinander, grauem Boden, Unterbauwaschbecken, Schrankfronten mit vertiefter Füllung und weißen Schränken in Newark
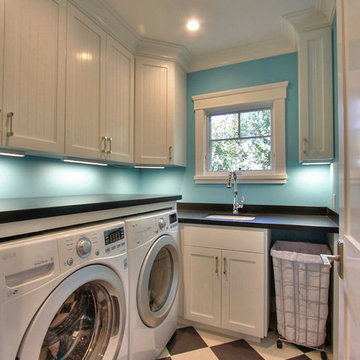
Ryan Ozubko
Mittelgroße Klassische Waschküche in L-Form mit Unterbauwaschbecken, Schrankfronten im Shaker-Stil, weißen Schränken, Laminat-Arbeitsplatte, blauer Wandfarbe und Waschmaschine und Trockner nebeneinander in San Francisco
Mittelgroße Klassische Waschküche in L-Form mit Unterbauwaschbecken, Schrankfronten im Shaker-Stil, weißen Schränken, Laminat-Arbeitsplatte, blauer Wandfarbe und Waschmaschine und Trockner nebeneinander in San Francisco

Todd Yarrington
Multifunktionaler, Mittelgroßer Klassischer Hauswirtschaftsraum mit Unterbauwaschbecken, flächenbündigen Schrankfronten, grauen Schränken, Quarzwerkstein-Arbeitsplatte, blauer Wandfarbe, Porzellan-Bodenfliesen, Waschmaschine und Trockner nebeneinander und grauem Boden in Kolumbus
Multifunktionaler, Mittelgroßer Klassischer Hauswirtschaftsraum mit Unterbauwaschbecken, flächenbündigen Schrankfronten, grauen Schränken, Quarzwerkstein-Arbeitsplatte, blauer Wandfarbe, Porzellan-Bodenfliesen, Waschmaschine und Trockner nebeneinander und grauem Boden in Kolumbus

Let there be light. There will be in this sunny style designed to capture amazing views as well as every ray of sunlight throughout the day. Architectural accents of the past give this modern barn-inspired design a historical look and importance. Custom details enhance both the exterior and interior, giving this home real curb appeal. Decorative brackets and large windows surround the main entrance, welcoming friends and family to the handsome board and batten exterior, which also features a solid stone foundation, varying symmetrical roof lines with interesting pitches, trusses, and a charming cupola over the garage. Once inside, an open floor plan provides both elegance and ease. A central foyer leads into the 2,700-square-foot main floor and directly into a roomy 18 by 19-foot living room with a natural fireplace and soaring ceiling heights open to the second floor where abundant large windows bring the outdoors in. Beyond is an approximately 200 square foot screened porch that looks out over the verdant backyard. To the left is the dining room and open-plan family-style kitchen, which, at 16 by 14-feet, has space to accommodate both everyday family and special occasion gatherings. Abundant counter space, a central island and nearby pantry make it as convenient as it is attractive. Also on this side of the floor plan is the first-floor laundry and a roomy mudroom sure to help you keep your family organized. The plan’s right side includes more private spaces, including a large 12 by 17-foot master bedroom suite with natural fireplace, master bath, sitting area and walk-in closet, and private study/office with a large file room. The 1,100-square foot second level includes two spacious family bedrooms and a cozy 10 by 18-foot loft/sitting area. More fun awaits in the 1,600-square-foot lower level, with an 8 by 12-foot exercise room, a hearth room with fireplace, a billiards and refreshment space and a large home theater.

Laundry renovation, makeover in the St. Ives Country Club development in Duluth, Ga. Added wallpaper and painted cabinetry and trim a matching blue in the Thibaut Wallpaper. Extended the look into the mudroom area of the garage entrance to the home. Photos taken by Tara Carter Photography.

A dividing panel was included in the pull-out pantry, providing a place to hang brooms or dust trays. The top drawer below the counter houses a convenient hide-away ironing board.
The original window was enlarged so it could be centered and allow great natural light into the room.
The finished laundry room is a huge upgrade for the clients and they could not be happier! They now have plenty of storage space and counter space for improved organization and efficiency. Not only is the layout more functional, but the bright paint color, glamorous chandelier, elegant counter tops, show-stopping backsplash and sleek stainless-steel appliances make for a truly beautiful laundry room they can be proud of!
Photography by Todd Ramsey, Impressia.
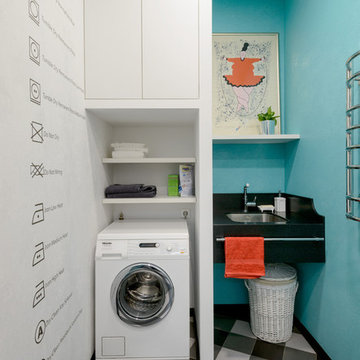
Einzeilige, Kleine Moderne Waschküche mit Unterbauwaschbecken, offenen Schränken, weißen Schränken und blauer Wandfarbe in Novosibirsk

Laundry room in rustic textured melamine for 2015 ASID Showcase Home
Interior Deisgn by Renae Keller Interior Design, ASID
Zweizeilige, Mittelgroße Maritime Waschküche mit Unterbauwaschbecken, flächenbündigen Schrankfronten, Marmor-Arbeitsplatte, blauer Wandfarbe, Linoleum, Waschmaschine und Trockner gestapelt und hellbraunen Holzschränken in Minneapolis
Zweizeilige, Mittelgroße Maritime Waschküche mit Unterbauwaschbecken, flächenbündigen Schrankfronten, Marmor-Arbeitsplatte, blauer Wandfarbe, Linoleum, Waschmaschine und Trockner gestapelt und hellbraunen Holzschränken in Minneapolis

We reimagined a closed-off room as a mighty mudroom with a pet spa for the Pasadena Showcase House of Design 2020. It features a dog bath with Japanese tile and a dog-bone drain, storage for the kids’ gear, a dog kennel, a wi-fi enabled washer/dryer, and a steam closet.
---
Project designed by Courtney Thomas Design in La Cañada. Serving Pasadena, Glendale, Monrovia, San Marino, Sierra Madre, South Pasadena, and Altadena.
For more about Courtney Thomas Design, click here: https://www.courtneythomasdesign.com/
To learn more about this project, click here:
https://www.courtneythomasdesign.com/portfolio/pasadena-showcase-pet-friendly-mudroom/
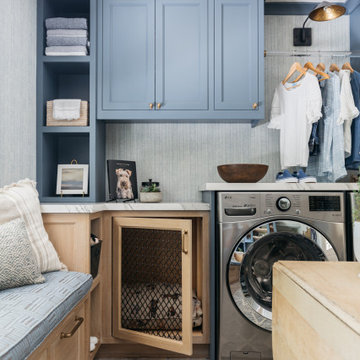
We reimagined a closed-off room as a mighty mudroom with a pet spa for the Pasadena Showcase House of Design 2020. It features a dog bath with Japanese tile and a dog-bone drain, storage for the kids’ gear, a dog kennel, a wi-fi enabled washer/dryer, and a steam closet.
---
Project designed by Courtney Thomas Design in La Cañada. Serving Pasadena, Glendale, Monrovia, San Marino, Sierra Madre, South Pasadena, and Altadena.
For more about Courtney Thomas Design, click here: https://www.courtneythomasdesign.com/
To learn more about this project, click here:
https://www.courtneythomasdesign.com/portfolio/pasadena-showcase-pet-friendly-mudroom/
Multifunktionaler, Mittelgroßer Klassischer Hauswirtschaftsraum in L-Form mit Unterbauwaschbecken, Schrankfronten im Shaker-Stil, weißen Schränken, Speckstein-Arbeitsplatte, blauer Wandfarbe, Porzellan-Bodenfliesen, Waschmaschine und Trockner nebeneinander, braunem Boden und schwarzer Arbeitsplatte in Burlington

Mary Carol Fitzgerald
Einzeilige, Mittelgroße Moderne Waschküche mit Unterbauwaschbecken, Schrankfronten im Shaker-Stil, blauen Schränken, Quarzwerkstein-Arbeitsplatte, blauer Wandfarbe, Betonboden, Waschmaschine und Trockner nebeneinander, blauem Boden und weißer Arbeitsplatte in Chicago
Einzeilige, Mittelgroße Moderne Waschküche mit Unterbauwaschbecken, Schrankfronten im Shaker-Stil, blauen Schränken, Quarzwerkstein-Arbeitsplatte, blauer Wandfarbe, Betonboden, Waschmaschine und Trockner nebeneinander, blauem Boden und weißer Arbeitsplatte in Chicago
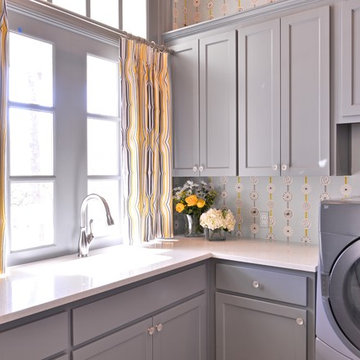
This sweet laundry room came to life with the addition of the yellow and blue modern flowered wallpaper and the painted accent cabinets. With yellow traversing draperies, the window is framed out perfectly.

Two teenage boys means a lot of laundry. But two teenage boys who also play sports? Now *that's* a lot of laundry. Additional counter space, cabinetry, and shelves for laundry baskets gave this homeowner the space to tackle (pun intended) massive loads of laundry.

Große Klassische Waschküche in U-Form mit Unterbauwaschbecken, flächenbündigen Schrankfronten, weißen Schränken, blauer Wandfarbe, Porzellan-Bodenfliesen, Waschmaschine und Trockner nebeneinander und buntem Boden in Milwaukee
Hauswirtschaftsraum mit Unterbauwaschbecken und blauer Wandfarbe Ideen und Design
1