Hauswirtschaftsraum mit unterschiedlichen Schrankfarben und blauer Wandfarbe Ideen und Design
Suche verfeinern:
Budget
Sortieren nach:Heute beliebt
1 – 20 von 1.806 Fotos
1 von 3

Kleiner Landhausstil Hauswirtschaftsraum mit Landhausspüle, Schrankfronten im Shaker-Stil, blauen Schränken, Quarzit-Arbeitsplatte, blauer Wandfarbe, Porzellan-Bodenfliesen, Waschmaschine und Trockner gestapelt und weißer Arbeitsplatte in Sonstige

Klassische Waschküche in L-Form mit Landhausspüle, Schrankfronten mit vertiefter Füllung, grünen Schränken, blauer Wandfarbe, Backsteinboden, Waschmaschine und Trockner nebeneinander, rotem Boden, weißer Arbeitsplatte und Tapetenwänden in Dallas

This little laundry room uses hidden tricks to modernize and maximize limited space. The main wall features bumped out upper cabinets above the washing machine for increased storage and easy access. Next to the cabinets are open shelves that allow space for the air vent on the back wall. This fan was faux painted to match the cabinets - blending in so well you wouldn’t even know it’s there!
Between the cabinetry and blue fantasy marble countertop sits a luxuriously tiled backsplash. This beautiful backsplash hides the door to necessary valves, its outline barely visible while allowing easy access.
Making the room brighter are light, textured walls, under cabinet, and updated lighting. Though you can’t see it in the photos, one more trick was used: the door was changed to smaller french doors, so when open, they are not in the middle of the room. Door backs are covered in the same wallpaper as the rest of the room - making the doors look like part of the room, and increasing available space.

Original to the home was a beautiful stained glass window. The homeowner’s wanted to reuse it and since the laundry room had no exterior window, it was perfect. Natural light from the skylight above the back stairway filters through it and illuminates the laundry room. What was an otherwise mundane space now showcases a beautiful art piece. The room also features one of Cambria’s newest counter top colors, Parys. The rich blue and gray tones are seen again in the blue wall paint and the stainless steel sink and faucet finish. Twin Cities Closet Company provided for this small space making the most of every square inch.

Mary Carol Fitzgerald
Einzeilige, Mittelgroße Moderne Waschküche mit Unterbauwaschbecken, Schrankfronten im Shaker-Stil, blauen Schränken, Quarzwerkstein-Arbeitsplatte, blauer Wandfarbe, Betonboden, Waschmaschine und Trockner nebeneinander, blauem Boden und weißer Arbeitsplatte in Chicago
Einzeilige, Mittelgroße Moderne Waschküche mit Unterbauwaschbecken, Schrankfronten im Shaker-Stil, blauen Schränken, Quarzwerkstein-Arbeitsplatte, blauer Wandfarbe, Betonboden, Waschmaschine und Trockner nebeneinander, blauem Boden und weißer Arbeitsplatte in Chicago

Treve Johnson Photography
Einzeiliger, Mittelgroßer Klassischer Hauswirtschaftsraum mit Waschmaschinenschrank, Lamellenschränken, weißen Schränken, blauer Wandfarbe, Waschmaschine und Trockner nebeneinander, grauem Boden und weißer Arbeitsplatte in San Francisco
Einzeiliger, Mittelgroßer Klassischer Hauswirtschaftsraum mit Waschmaschinenschrank, Lamellenschränken, weißen Schränken, blauer Wandfarbe, Waschmaschine und Trockner nebeneinander, grauem Boden und weißer Arbeitsplatte in San Francisco

Große Klassische Waschküche in L-Form mit Einbauwaschbecken, Schrankfronten im Shaker-Stil, weißen Schränken, blauer Wandfarbe, Porzellan-Bodenfliesen, Waschmaschine und Trockner nebeneinander, beigem Boden und weißer Arbeitsplatte in Seattle

A cheerful laundry room with light wood stained cabinets and floating shelves
Photo by Ashley Avila Photography
Einzeilige Waschküche mit Unterbauwaschbecken, Kassettenfronten, Schränken im Used-Look, Quarzwerkstein-Arbeitsplatte, blauer Wandfarbe, Keramikboden, Waschmaschine und Trockner gestapelt, beigem Boden, weißer Arbeitsplatte und Tapetenwänden in Grand Rapids
Einzeilige Waschküche mit Unterbauwaschbecken, Kassettenfronten, Schränken im Used-Look, Quarzwerkstein-Arbeitsplatte, blauer Wandfarbe, Keramikboden, Waschmaschine und Trockner gestapelt, beigem Boden, weißer Arbeitsplatte und Tapetenwänden in Grand Rapids

This is a mid-sized galley style laundry room with custom paint grade cabinets. These cabinets feature a beaded inset construction method with a high gloss sheen on the painted finish. We also included a rolling ladder for easy access to upper level storage areas.

This light filled laundry room is as functional as it is beautiful. It features a vented clothes drying cabinet, complete with a hanging rod for air drying clothes and pullout mesh racks for drying t-shirts or delicates. The handy dog shower makes it easier to keep Fido clean and the full height wall tile makes cleaning a breeze. Open shelves above the dog shower provide a handy spot for rolled up towels, dog shampoo and dog treats. A laundry soaking sink, a custom pullout cabinet for hanging mops, brooms and other cleaning supplies, and ample cabinet storage make this a dream laundry room. Design accents include a fun octagon wall tile and a whimsical gold basket light fixture.

Multifunktionaler, Einzeiliger, Mittelgroßer Klassischer Hauswirtschaftsraum mit offenen Schränken, weißen Schränken, Arbeitsplatte aus Holz, blauer Wandfarbe, Porzellan-Bodenfliesen, Waschmaschine und Trockner nebeneinander, grauem Boden und brauner Arbeitsplatte in Sonstige

Photo: S.Lang
Kleine Klassische Waschküche in L-Form mit Schrankfronten im Shaker-Stil, Quarzwerkstein-Arbeitsplatte, Küchenrückwand in Weiß, Rückwand aus Keramikfliesen, Vinylboden, braunem Boden, blauer Arbeitsplatte, grauen Schränken, blauer Wandfarbe und Waschmaschine und Trockner gestapelt in Sonstige
Kleine Klassische Waschküche in L-Form mit Schrankfronten im Shaker-Stil, Quarzwerkstein-Arbeitsplatte, Küchenrückwand in Weiß, Rückwand aus Keramikfliesen, Vinylboden, braunem Boden, blauer Arbeitsplatte, grauen Schränken, blauer Wandfarbe und Waschmaschine und Trockner gestapelt in Sonstige
Multifunktionaler, Mittelgroßer Klassischer Hauswirtschaftsraum in L-Form mit Unterbauwaschbecken, Schrankfronten im Shaker-Stil, weißen Schränken, Speckstein-Arbeitsplatte, blauer Wandfarbe, Porzellan-Bodenfliesen, Waschmaschine und Trockner nebeneinander, braunem Boden und schwarzer Arbeitsplatte in Burlington

Light and airy laundry room with a surprising chandelier that dresses up the space. Stackable washer and dryer with built in storage for laundry baskets. A hanging clothes rod, white cabinets for storage and a large utility sink and sprayer make this space highly functional. Ivetta White porcelain tile. Sherwin Williams Tide Water.
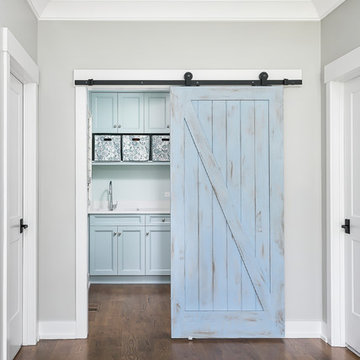
Große Klassische Waschküche in L-Form mit Schrankfronten im Shaker-Stil, blauen Schränken, Quarzwerkstein-Arbeitsplatte, blauer Wandfarbe, braunem Boden, weißer Arbeitsplatte, Waschmaschine und Trockner nebeneinander und dunklem Holzboden in Chicago
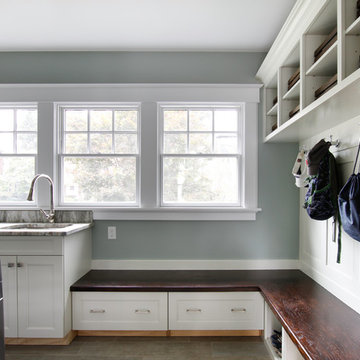
The mudroom addition's custom storage solutions made the perfect space for organizing, cleaning and washing. Family necessities!
Photo: Toni Deis
Multifunktionaler Klassischer Hauswirtschaftsraum mit blauer Wandfarbe, Porzellan-Bodenfliesen, Waschmaschine und Trockner nebeneinander, grauem Boden, Unterbauwaschbecken, Schrankfronten mit vertiefter Füllung und weißen Schränken in Newark
Multifunktionaler Klassischer Hauswirtschaftsraum mit blauer Wandfarbe, Porzellan-Bodenfliesen, Waschmaschine und Trockner nebeneinander, grauem Boden, Unterbauwaschbecken, Schrankfronten mit vertiefter Füllung und weißen Schränken in Newark
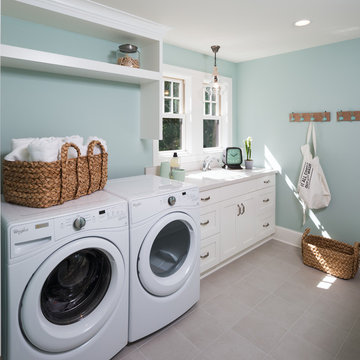
Clean, simple, efficient laundry room- Photo by Landmark Photography
Einzeilige, Große Klassische Waschküche mit weißen Schränken, blauer Wandfarbe, Waschmaschine und Trockner nebeneinander, grauem Boden, Waschbecken und Schrankfronten im Shaker-Stil in Minneapolis
Einzeilige, Große Klassische Waschküche mit weißen Schränken, blauer Wandfarbe, Waschmaschine und Trockner nebeneinander, grauem Boden, Waschbecken und Schrankfronten im Shaker-Stil in Minneapolis
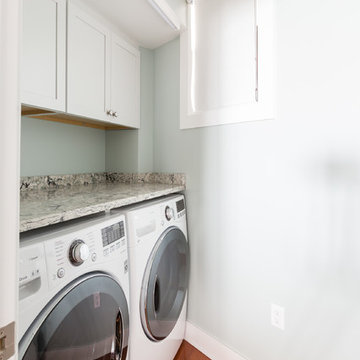
Einzeiliger Maritimer Hauswirtschaftsraum mit Waschmaschinenschrank, Schrankfronten im Shaker-Stil, weißen Schränken, Granit-Arbeitsplatte, blauer Wandfarbe, braunem Holzboden, Waschmaschine und Trockner nebeneinander und braunem Boden in Sonstige

Plumbing Fixtures through Weinstein Supply Egg Harbor Township, NJ
Design through Summer House Design Group
Construction by D.L. Miner Construction
Einzeilige, Mittelgroße Eklektische Waschküche mit Landhausspüle, Schrankfronten mit vertiefter Füllung, Quarzwerkstein-Arbeitsplatte, blauer Wandfarbe, Waschmaschine und Trockner gestapelt, Porzellan-Bodenfliesen, beigem Boden und hellbraunen Holzschränken in Philadelphia
Einzeilige, Mittelgroße Eklektische Waschküche mit Landhausspüle, Schrankfronten mit vertiefter Füllung, Quarzwerkstein-Arbeitsplatte, blauer Wandfarbe, Waschmaschine und Trockner gestapelt, Porzellan-Bodenfliesen, beigem Boden und hellbraunen Holzschränken in Philadelphia
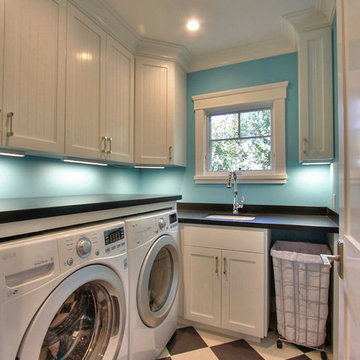
Ryan Ozubko
Mittelgroße Klassische Waschküche in L-Form mit Unterbauwaschbecken, Schrankfronten im Shaker-Stil, weißen Schränken, Laminat-Arbeitsplatte, blauer Wandfarbe und Waschmaschine und Trockner nebeneinander in San Francisco
Mittelgroße Klassische Waschküche in L-Form mit Unterbauwaschbecken, Schrankfronten im Shaker-Stil, weißen Schränken, Laminat-Arbeitsplatte, blauer Wandfarbe und Waschmaschine und Trockner nebeneinander in San Francisco
Hauswirtschaftsraum mit unterschiedlichen Schrankfarben und blauer Wandfarbe Ideen und Design
1