Hauswirtschaftsraum mit grünen Schränken und braunem Boden Ideen und Design
Suche verfeinern:
Budget
Sortieren nach:Heute beliebt
1 – 20 von 137 Fotos
1 von 3

Brunswick Parlour transforms a Victorian cottage into a hard-working, personalised home for a family of four.
Our clients loved the character of their Brunswick terrace home, but not its inefficient floor plan and poor year-round thermal control. They didn't need more space, they just needed their space to work harder.
The front bedrooms remain largely untouched, retaining their Victorian features and only introducing new cabinetry. Meanwhile, the main bedroom’s previously pokey en suite and wardrobe have been expanded, adorned with custom cabinetry and illuminated via a generous skylight.
At the rear of the house, we reimagined the floor plan to establish shared spaces suited to the family’s lifestyle. Flanked by the dining and living rooms, the kitchen has been reoriented into a more efficient layout and features custom cabinetry that uses every available inch. In the dining room, the Swiss Army Knife of utility cabinets unfolds to reveal a laundry, more custom cabinetry, and a craft station with a retractable desk. Beautiful materiality throughout infuses the home with warmth and personality, featuring Blackbutt timber flooring and cabinetry, and selective pops of green and pink tones.
The house now works hard in a thermal sense too. Insulation and glazing were updated to best practice standard, and we’ve introduced several temperature control tools. Hydronic heating installed throughout the house is complemented by an evaporative cooling system and operable skylight.
The result is a lush, tactile home that increases the effectiveness of every existing inch to enhance daily life for our clients, proving that good design doesn’t need to add space to add value.
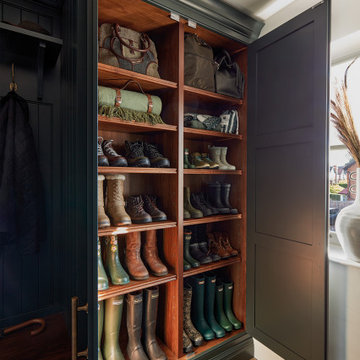
Our dark green boot room and utility has been designed for all seasons, incorporating open and closed storage for muddy boots, bags, various outdoor items and cleaning products.
No boot room is complete without bespoke bench seating. In this instance, we've introduced a warm and contrasting walnut seat, offering a cosy perch and additional storage below.
To add a heritage feel, we've embraced darker tones, walnut details and burnished brass Antrim handles, bringing beauty to this practical room.

Craft Room
Multifunktionaler Moderner Hauswirtschaftsraum in U-Form mit Unterbauwaschbecken, Schrankfronten im Shaker-Stil, grünen Schränken, Granit-Arbeitsplatte, beiger Wandfarbe, Porzellan-Bodenfliesen, Waschmaschine und Trockner nebeneinander, braunem Boden und bunter Arbeitsplatte in Salt Lake City
Multifunktionaler Moderner Hauswirtschaftsraum in U-Form mit Unterbauwaschbecken, Schrankfronten im Shaker-Stil, grünen Schränken, Granit-Arbeitsplatte, beiger Wandfarbe, Porzellan-Bodenfliesen, Waschmaschine und Trockner nebeneinander, braunem Boden und bunter Arbeitsplatte in Salt Lake City

Huge Farmhouse Laundry Room with Mobile Island
Geräumige Landhaus Waschküche in U-Form mit Unterbauwaschbecken, Schrankfronten mit vertiefter Füllung, grünen Schränken, Quarzwerkstein-Arbeitsplatte, beiger Wandfarbe, braunem Holzboden, Waschmaschine und Trockner nebeneinander, braunem Boden und weißer Arbeitsplatte in Atlanta
Geräumige Landhaus Waschküche in U-Form mit Unterbauwaschbecken, Schrankfronten mit vertiefter Füllung, grünen Schränken, Quarzwerkstein-Arbeitsplatte, beiger Wandfarbe, braunem Holzboden, Waschmaschine und Trockner nebeneinander, braunem Boden und weißer Arbeitsplatte in Atlanta

Painted cabinetry with antique brass hardware.
Interior Designer: Simons Design Studio
Builder: Magleby Construction
Photography: Alan Blakely Photography
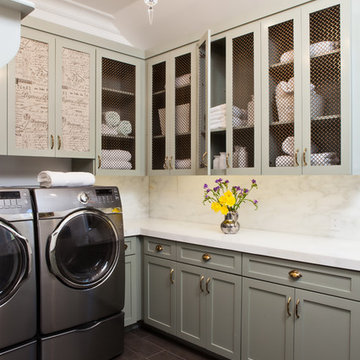
Cherie Cordellos Commercial Photography
Klassischer Hauswirtschaftsraum in L-Form mit Schrankfronten im Shaker-Stil, grünen Schränken, Waschmaschine und Trockner nebeneinander, braunem Boden und weißer Arbeitsplatte in San Francisco
Klassischer Hauswirtschaftsraum in L-Form mit Schrankfronten im Shaker-Stil, grünen Schränken, Waschmaschine und Trockner nebeneinander, braunem Boden und weißer Arbeitsplatte in San Francisco

Apple green laundry room
Moderner Hauswirtschaftsraum mit grünen Schränken, Mineralwerkstoff-Arbeitsplatte, Waschmaschine und Trockner gestapelt, Unterbauwaschbecken, braunem Boden und weißer Arbeitsplatte in San Francisco
Moderner Hauswirtschaftsraum mit grünen Schränken, Mineralwerkstoff-Arbeitsplatte, Waschmaschine und Trockner gestapelt, Unterbauwaschbecken, braunem Boden und weißer Arbeitsplatte in San Francisco
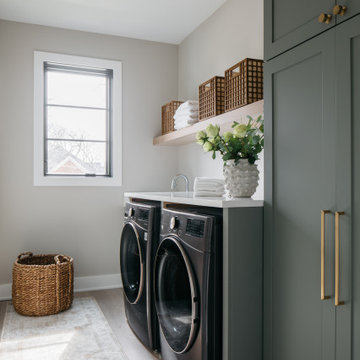
Einzeilige Klassische Waschküche mit Schrankfronten im Shaker-Stil, grünen Schränken, dunklem Holzboden, Waschmaschine und Trockner nebeneinander, braunem Boden und weißer Arbeitsplatte in Chicago

A built in desk was designed for this corner. File drawers, a skinny pencil drawer, and lots of writing surface makes the tiny desk very functional. Sea grass cabinets with phantom green suede granite countertops pair together nicely and feel appropriate in this old farmhouse.

Landhaus Waschküche in U-Form mit Landhausspüle, profilierten Schrankfronten, grünen Schränken, bunten Wänden, braunem Holzboden, Waschmaschine und Trockner nebeneinander, braunem Boden und beiger Arbeitsplatte in Salt Lake City
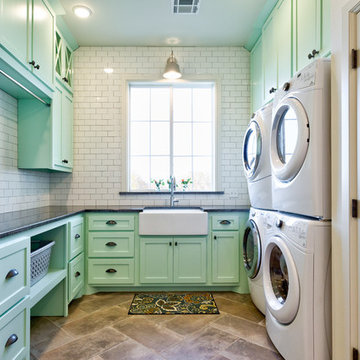
Landhaus Waschküche in U-Form mit Landhausspüle, Schrankfronten im Shaker-Stil, grünen Schränken, Waschmaschine und Trockner gestapelt, braunem Boden und schwarzer Arbeitsplatte in Oklahoma City

A Laundry with a view and an organized tall storage cabinet for cleaning supplies and equipment
Multifunktionaler, Mittelgroßer Landhaus Hauswirtschaftsraum in U-Form mit flächenbündigen Schrankfronten, grünen Schränken, Quarzwerkstein-Arbeitsplatte, Küchenrückwand in Weiß, Rückwand aus Quarzwerkstein, beiger Wandfarbe, Laminat, Waschmaschine und Trockner nebeneinander, braunem Boden, weißer Arbeitsplatte und eingelassener Decke in San Francisco
Multifunktionaler, Mittelgroßer Landhaus Hauswirtschaftsraum in U-Form mit flächenbündigen Schrankfronten, grünen Schränken, Quarzwerkstein-Arbeitsplatte, Küchenrückwand in Weiß, Rückwand aus Quarzwerkstein, beiger Wandfarbe, Laminat, Waschmaschine und Trockner nebeneinander, braunem Boden, weißer Arbeitsplatte und eingelassener Decke in San Francisco

Multifunktionaler Country Hauswirtschaftsraum mit Einbauwaschbecken, Schrankfronten im Shaker-Stil, grünen Schränken, Arbeitsplatte aus Holz, weißer Wandfarbe, Laminat, Waschmaschine und Trockner nebeneinander, braunem Boden und brauner Arbeitsplatte in Denver

Einzeilige, Mittelgroße Country Waschküche mit Landhausspüle, Schrankfronten im Shaker-Stil, grünen Schränken, Quarzwerkstein-Arbeitsplatte, weißer Wandfarbe, Terrakottaboden, Waschmaschine und Trockner nebeneinander, braunem Boden und weißer Arbeitsplatte in Portland

Huge Farmhouse Laundry Room
Zweizeilige, Geräumige Landhausstil Waschküche mit Unterbauwaschbecken, Schrankfronten mit vertiefter Füllung, Quarzwerkstein-Arbeitsplatte, beiger Wandfarbe, braunem Holzboden, Waschmaschine und Trockner nebeneinander, grünen Schränken, braunem Boden und weißer Arbeitsplatte in Atlanta
Zweizeilige, Geräumige Landhausstil Waschküche mit Unterbauwaschbecken, Schrankfronten mit vertiefter Füllung, Quarzwerkstein-Arbeitsplatte, beiger Wandfarbe, braunem Holzboden, Waschmaschine und Trockner nebeneinander, grünen Schränken, braunem Boden und weißer Arbeitsplatte in Atlanta

Zweizeilige, Kleine Mediterrane Waschküche mit grünen Schränken, Marmor-Arbeitsplatte, Küchenrückwand in Grün, Rückwand aus Mosaikfliesen, grüner Wandfarbe, hellem Holzboden, Waschmaschine und Trockner nebeneinander, braunem Boden und bunter Arbeitsplatte in Charleston

Laundry room's are one of the most utilized spaces in the home so it's paramount that the design is not only functional but characteristic of the client. To continue with the rustic farmhouse aesthetic, we wanted to give our client the ability to walk into their laundry room and be happy about being in it. Custom laminate cabinetry in a sage colored green pairs with the green and white landscape scene wallpaper on the ceiling. To add more texture, white square porcelain tiles are on the sink wall, while small bead board painted green to match the cabinetry is on the other walls. The large sink provides ample space to wash almost anything and the brick flooring is a perfect touch of utilitarian that the client desired.
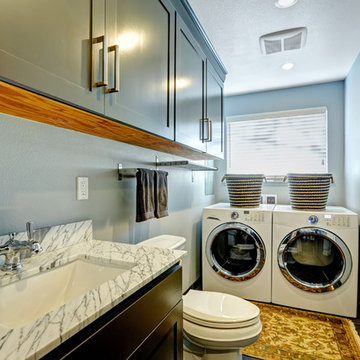
Multifunktionaler, Kleiner Moderner Hauswirtschaftsraum in L-Form mit Unterbauwaschbecken, Schrankfronten im Shaker-Stil, grünen Schränken, Waschmaschine und Trockner nebeneinander, braunem Boden, weißer Arbeitsplatte und grauer Wandfarbe in Sonstige

A Laundry with a view and an organized tall storage cabinet for cleaning supplies and equipment
Multifunktionaler, Mittelgroßer Country Hauswirtschaftsraum in U-Form mit flächenbündigen Schrankfronten, grünen Schränken, Quarzwerkstein-Arbeitsplatte, Küchenrückwand in Weiß, Rückwand aus Quarzwerkstein, beiger Wandfarbe, Laminat, Waschmaschine und Trockner nebeneinander, braunem Boden, weißer Arbeitsplatte und eingelassener Decke in San Francisco
Multifunktionaler, Mittelgroßer Country Hauswirtschaftsraum in U-Form mit flächenbündigen Schrankfronten, grünen Schränken, Quarzwerkstein-Arbeitsplatte, Küchenrückwand in Weiß, Rückwand aus Quarzwerkstein, beiger Wandfarbe, Laminat, Waschmaschine und Trockner nebeneinander, braunem Boden, weißer Arbeitsplatte und eingelassener Decke in San Francisco

This 1960s home was in original condition and badly in need of some functional and cosmetic updates. We opened up the great room into an open concept space, converted the half bathroom downstairs into a full bath, and updated finishes all throughout with finishes that felt period-appropriate and reflective of the owner's Asian heritage.
Hauswirtschaftsraum mit grünen Schränken und braunem Boden Ideen und Design
1