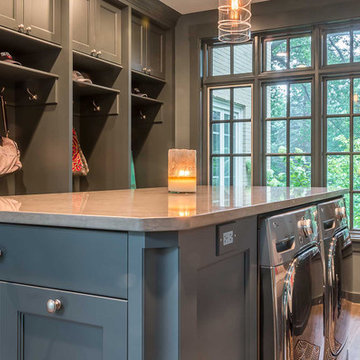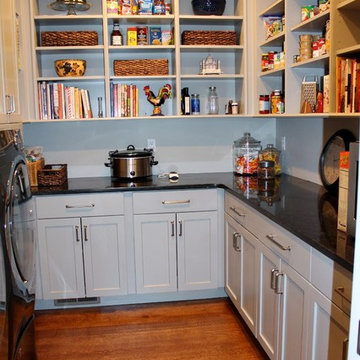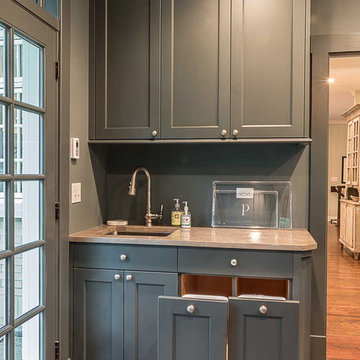Hauswirtschaftsraum mit Quarzwerkstein-Arbeitsplatte und braunem Holzboden Ideen und Design
Suche verfeinern:
Budget
Sortieren nach:Heute beliebt
1 – 20 von 538 Fotos
1 von 3

Converting the old family room to something practical required a lot of attention to the need of storage space and creation on nooks and functioning built-in cabinets.
Everything was custom made to fit the clients need.
A hidden slide in full height cabinet was design and built to house the stackable washer and dryer.
The most enjoyable part was recreating the new red oak floor with grooves and pegs that will match the existing 60 years old flooring in the main house.

Laundry & Mud Room
Multifunktionaler, Großer Skandinavischer Hauswirtschaftsraum in U-Form mit grauen Schränken, Quarzwerkstein-Arbeitsplatte, grauer Wandfarbe, braunem Holzboden, Waschmaschine und Trockner nebeneinander und Schrankfronten mit vertiefter Füllung in Chicago
Multifunktionaler, Großer Skandinavischer Hauswirtschaftsraum in U-Form mit grauen Schränken, Quarzwerkstein-Arbeitsplatte, grauer Wandfarbe, braunem Holzboden, Waschmaschine und Trockner nebeneinander und Schrankfronten mit vertiefter Füllung in Chicago

Huge Farmhouse Laundry Room with Mobile Island
Geräumige Landhaus Waschküche in U-Form mit Unterbauwaschbecken, Schrankfronten mit vertiefter Füllung, grünen Schränken, Quarzwerkstein-Arbeitsplatte, beiger Wandfarbe, braunem Holzboden, Waschmaschine und Trockner nebeneinander, braunem Boden und weißer Arbeitsplatte in Atlanta
Geräumige Landhaus Waschküche in U-Form mit Unterbauwaschbecken, Schrankfronten mit vertiefter Füllung, grünen Schränken, Quarzwerkstein-Arbeitsplatte, beiger Wandfarbe, braunem Holzboden, Waschmaschine und Trockner nebeneinander, braunem Boden und weißer Arbeitsplatte in Atlanta

Klassische Waschküche in L-Form mit Unterbauwaschbecken, Schrankfronten im Shaker-Stil, weißen Schränken, Quarzwerkstein-Arbeitsplatte, bunter Rückwand, Rückwand aus Mosaikfliesen, braunem Holzboden, Waschmaschine und Trockner nebeneinander, braunem Boden und weißer Arbeitsplatte in Orange County

Magnolia Cottage has a wide front hall with a space saving laundry closet. Stacked washer/dryer and folding space
Einzeiliger, Kleiner Maritimer Hauswirtschaftsraum mit Waschmaschinenschrank, Quarzwerkstein-Arbeitsplatte, grüner Wandfarbe, braunem Holzboden, Waschmaschine und Trockner gestapelt und grauer Arbeitsplatte in Charleston
Einzeiliger, Kleiner Maritimer Hauswirtschaftsraum mit Waschmaschinenschrank, Quarzwerkstein-Arbeitsplatte, grüner Wandfarbe, braunem Holzboden, Waschmaschine und Trockner gestapelt und grauer Arbeitsplatte in Charleston

This cozy lake cottage skillfully incorporates a number of features that would normally be restricted to a larger home design. A glance of the exterior reveals a simple story and a half gable running the length of the home, enveloping the majority of the interior spaces. To the rear, a pair of gables with copper roofing flanks a covered dining area and screened porch. Inside, a linear foyer reveals a generous staircase with cascading landing.
Further back, a centrally placed kitchen is connected to all of the other main level entertaining spaces through expansive cased openings. A private study serves as the perfect buffer between the homes master suite and living room. Despite its small footprint, the master suite manages to incorporate several closets, built-ins, and adjacent master bath complete with a soaker tub flanked by separate enclosures for a shower and water closet.
Upstairs, a generous double vanity bathroom is shared by a bunkroom, exercise space, and private bedroom. The bunkroom is configured to provide sleeping accommodations for up to 4 people. The rear-facing exercise has great views of the lake through a set of windows that overlook the copper roof of the screened porch below.

Scullery Kitchen
Multifunktionaler, Zweizeiliger, Mittelgroßer Klassischer Hauswirtschaftsraum mit Unterbauwaschbecken, Schrankfronten mit vertiefter Füllung, weißen Schränken, Quarzwerkstein-Arbeitsplatte, grauer Wandfarbe, braunem Holzboden, Waschmaschine und Trockner nebeneinander, braunem Boden und grauer Arbeitsplatte in Miami
Multifunktionaler, Zweizeiliger, Mittelgroßer Klassischer Hauswirtschaftsraum mit Unterbauwaschbecken, Schrankfronten mit vertiefter Füllung, weißen Schränken, Quarzwerkstein-Arbeitsplatte, grauer Wandfarbe, braunem Holzboden, Waschmaschine und Trockner nebeneinander, braunem Boden und grauer Arbeitsplatte in Miami

Custom Laundry Room area with space for folding, sorting and hanging. Cabinets are shown in Driftwood with Arctic White Forterra work surfaces. Call for a Free Consultation at 610-358-3171.

With this fun wallpaper by Stroheim and this view, who would imagine laundry a chore in this charming laundry room? Cabinetry by Ascent Fine Cabinetry.

Combined butlers pantry and laundry opening to kitchen
Multifunktionaler, Kleiner Moderner Hauswirtschaftsraum in L-Form mit Schrankfronten im Shaker-Stil, Quarzwerkstein-Arbeitsplatte, Küchenrückwand in Grau, Rückwand aus Marmor, braunem Holzboden, braunem Boden, weißer Arbeitsplatte, Waschbecken, weißen Schränken, weißer Wandfarbe und Waschmaschine und Trockner gestapelt in Brisbane
Multifunktionaler, Kleiner Moderner Hauswirtschaftsraum in L-Form mit Schrankfronten im Shaker-Stil, Quarzwerkstein-Arbeitsplatte, Küchenrückwand in Grau, Rückwand aus Marmor, braunem Holzboden, braunem Boden, weißer Arbeitsplatte, Waschbecken, weißen Schränken, weißer Wandfarbe und Waschmaschine und Trockner gestapelt in Brisbane

Heather Ryan, Interior Designer
H.Ryan Studio - Scottsdale, AZ
www.hryanstudio.com
Mittelgroße Klassische Waschküche in L-Form mit Landhausspüle, grauen Schränken, braunem Holzboden, flächenbündigen Schrankfronten, Quarzwerkstein-Arbeitsplatte, Küchenrückwand in Grau, Rückwand aus Metrofliesen, grauer Wandfarbe, Waschmaschine und Trockner integriert, braunem Boden und weißer Arbeitsplatte in Phoenix
Mittelgroße Klassische Waschküche in L-Form mit Landhausspüle, grauen Schränken, braunem Holzboden, flächenbündigen Schrankfronten, Quarzwerkstein-Arbeitsplatte, Küchenrückwand in Grau, Rückwand aus Metrofliesen, grauer Wandfarbe, Waschmaschine und Trockner integriert, braunem Boden und weißer Arbeitsplatte in Phoenix

Mittelgroße Industrial Waschküche in L-Form mit Einbauwaschbecken, flächenbündigen Schrankfronten, grauen Schränken, Quarzwerkstein-Arbeitsplatte, Küchenrückwand in Grau, grauer Wandfarbe, braunem Holzboden, Waschmaschine und Trockner nebeneinander, braunem Boden und beiger Arbeitsplatte in Auckland

This stunning renovation of the kitchen, bathroom, and laundry room remodel that exudes warmth, style, and individuality. The kitchen boasts a rich tapestry of warm colors, infusing the space with a cozy and inviting ambiance. Meanwhile, the bathroom showcases exquisite terrazzo tiles, offering a mosaic of texture and elegance, creating a spa-like retreat. As you step into the laundry room, be greeted by captivating olive green cabinets, harmonizing functionality with a chic, earthy allure. Each space in this remodel reflects a unique story, blending warm hues, terrazzo intricacies, and the charm of olive green, redefining the essence of contemporary living in a personalized and inviting setting.

This repeat client requested that we organize and freshen up her laundry room since it is the main entry point for guests into her home. First we stacked the washer and dryer and enclosed it with a sliding frosted glass barn door. This allowed us to double her cabinetry and counter top space. Cabinets are custom, shaker style in Frosty White with tip-on toe kick pet food bowls, double trash can pull-out (which the homeowner uses to store her dog food for easy access), sink tilt out, undermount sink and Cashmere Carrara Zodiaq counter top.
Jason Jasienowski

Einzeiliger, Kleiner Klassischer Hauswirtschaftsraum mit Waschmaschinenschrank, Quarzwerkstein-Arbeitsplatte, Küchenrückwand in Weiß, Rückwand aus Metrofliesen, weißer Wandfarbe, braunem Holzboden, Waschmaschine und Trockner nebeneinander, braunem Boden und weißer Arbeitsplatte in Brisbane

The laundry cabinets have a designated spot for the dog and cat food as well as litter box.
Großer Klassischer Hauswirtschaftsraum in L-Form mit Unterbauwaschbecken, Schrankfronten im Shaker-Stil, Quarzwerkstein-Arbeitsplatte, Küchenrückwand in Weiß, Rückwand aus Keramikfliesen, braunem Holzboden und braunem Boden in Philadelphia
Großer Klassischer Hauswirtschaftsraum in L-Form mit Unterbauwaschbecken, Schrankfronten im Shaker-Stil, Quarzwerkstein-Arbeitsplatte, Küchenrückwand in Weiß, Rückwand aus Keramikfliesen, braunem Holzboden und braunem Boden in Philadelphia

All About Interiors
Multifunktionaler, Zweizeiliger, Mittelgroßer Klassischer Hauswirtschaftsraum mit flächenbündigen Schrankfronten, grauen Schränken, Quarzwerkstein-Arbeitsplatte, grauer Wandfarbe, braunem Holzboden, Waschmaschine und Trockner nebeneinander und braunem Boden in New York
Multifunktionaler, Zweizeiliger, Mittelgroßer Klassischer Hauswirtschaftsraum mit flächenbündigen Schrankfronten, grauen Schränken, Quarzwerkstein-Arbeitsplatte, grauer Wandfarbe, braunem Holzboden, Waschmaschine und Trockner nebeneinander und braunem Boden in New York

pull out trash and recycling in Laundry Room
Multifunktionaler, Großer Nordischer Hauswirtschaftsraum mit Unterbauwaschbecken, flächenbündigen Schrankfronten, grauen Schränken, Quarzwerkstein-Arbeitsplatte, grauer Wandfarbe, braunem Holzboden und Waschmaschine und Trockner nebeneinander in Chicago
Multifunktionaler, Großer Nordischer Hauswirtschaftsraum mit Unterbauwaschbecken, flächenbündigen Schrankfronten, grauen Schränken, Quarzwerkstein-Arbeitsplatte, grauer Wandfarbe, braunem Holzboden und Waschmaschine und Trockner nebeneinander in Chicago

Paul Go Images
Geräumige Klassische Waschküche in U-Form mit Unterbauwaschbecken, profilierten Schrankfronten, grauen Schränken, Quarzwerkstein-Arbeitsplatte, beiger Wandfarbe, braunem Holzboden, Waschmaschine und Trockner nebeneinander und grauem Boden in Dallas
Geräumige Klassische Waschküche in U-Form mit Unterbauwaschbecken, profilierten Schrankfronten, grauen Schränken, Quarzwerkstein-Arbeitsplatte, beiger Wandfarbe, braunem Holzboden, Waschmaschine und Trockner nebeneinander und grauem Boden in Dallas

This stunning renovation of the kitchen, bathroom, and laundry room remodel that exudes warmth, style, and individuality. The kitchen boasts a rich tapestry of warm colors, infusing the space with a cozy and inviting ambiance. Meanwhile, the bathroom showcases exquisite terrazzo tiles, offering a mosaic of texture and elegance, creating a spa-like retreat. As you step into the laundry room, be greeted by captivating olive green cabinets, harmonizing functionality with a chic, earthy allure. Each space in this remodel reflects a unique story, blending warm hues, terrazzo intricacies, and the charm of olive green, redefining the essence of contemporary living in a personalized and inviting setting.
Hauswirtschaftsraum mit Quarzwerkstein-Arbeitsplatte und braunem Holzboden Ideen und Design
1