Hauswirtschaftsraum mit dunklen Holzschränken und buntem Boden Ideen und Design
Suche verfeinern:
Budget
Sortieren nach:Heute beliebt
1 – 20 von 120 Fotos
1 von 3
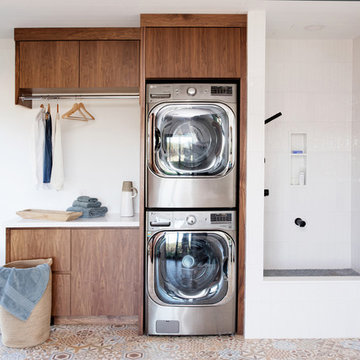
Multifunktionaler Rustikaler Hauswirtschaftsraum mit flächenbündigen Schrankfronten, dunklen Holzschränken, weißer Wandfarbe, Waschmaschine und Trockner gestapelt, buntem Boden und weißer Arbeitsplatte in Toronto

Laundry room with folding table and laundry sink
Einzeilige Rustikale Waschküche mit Unterbauwaschbecken, Schrankfronten im Shaker-Stil, dunklen Holzschränken, Granit-Arbeitsplatte, beiger Wandfarbe, Keramikboden, Waschmaschine und Trockner nebeneinander und buntem Boden in Sonstige
Einzeilige Rustikale Waschküche mit Unterbauwaschbecken, Schrankfronten im Shaker-Stil, dunklen Holzschränken, Granit-Arbeitsplatte, beiger Wandfarbe, Keramikboden, Waschmaschine und Trockner nebeneinander und buntem Boden in Sonstige

Zweizeilige, Mittelgroße Moderne Waschküche mit Einbauwaschbecken, Schrankfronten mit vertiefter Füllung, dunklen Holzschränken, Granit-Arbeitsplatte, grauer Wandfarbe, Porzellan-Bodenfliesen, Waschmaschine und Trockner nebeneinander, buntem Boden und bunter Arbeitsplatte in Sonstige
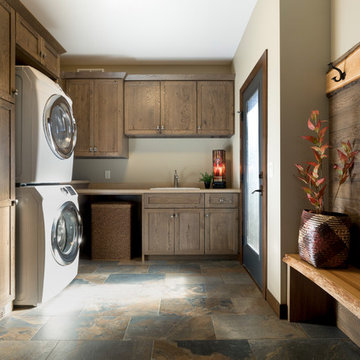
Urige Waschküche mit Einbauwaschbecken, Schrankfronten im Shaker-Stil, dunklen Holzschränken, beiger Wandfarbe, Waschmaschine und Trockner gestapelt und buntem Boden in Sonstige

Mittelgroße Klassische Waschküche mit Unterbauwaschbecken, Schrankfronten im Shaker-Stil, dunklen Holzschränken, Granit-Arbeitsplatte, beiger Wandfarbe, Schieferboden, Waschmaschine und Trockner gestapelt und buntem Boden in Sonstige
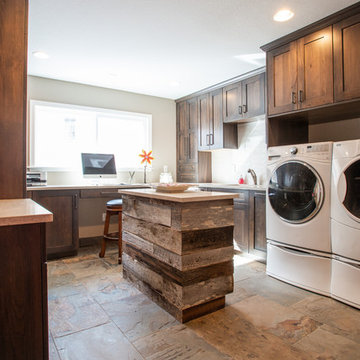
This room can be used as a home office or for the more utilitarian purposes of laundry.
The island makes a great place to fold all that freshly washed laundry.
Photography by Libbie Martin

The decorative glass on the door, tile floor and floor to ceiling cabinets really bring a charm to this laundry room and all come together nicely.
Photo Credit: Meyer Design

Renovation of a master bath suite, dressing room and laundry room in a log cabin farm house.
The laundry room has a fabulous white enamel and iron trough sink with double goose neck faucets - ideal for scrubbing dirty farmer's clothing. The cabinet and shelving were custom made using the reclaimed wood from the farm. A quartz counter for folding laundry is set above the washer and dryer. A ribbed glass panel was installed in the door to the laundry room, which was retrieved from a wood pile, so that the light from the room's window would flow through to the dressing room and vestibule, while still providing privacy between the spaces.
Interior Design & Photo ©Suzanne MacCrone Rogers
Architectural Design - Robert C. Beeland, AIA, NCARB
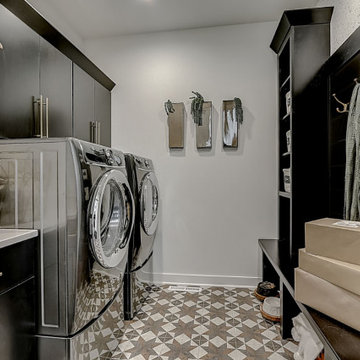
The Clemont, Plan 2117 - Transitional Style with 3-Car Garage
Mittelgroßer, Multifunktionaler Klassischer Hauswirtschaftsraum mit dunklen Holzschränken, weißer Wandfarbe, Keramikboden, Waschmaschine und Trockner nebeneinander und buntem Boden in Milwaukee
Mittelgroßer, Multifunktionaler Klassischer Hauswirtschaftsraum mit dunklen Holzschränken, weißer Wandfarbe, Keramikboden, Waschmaschine und Trockner nebeneinander und buntem Boden in Milwaukee

Mittelgroßer Klassischer Hauswirtschaftsraum mit Schrankfronten mit vertiefter Füllung, dunklen Holzschränken, grauer Wandfarbe, Porzellan-Bodenfliesen und buntem Boden in Phoenix
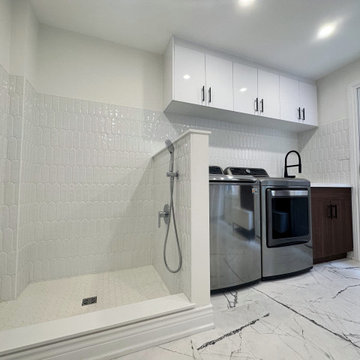
This space was previously divided into 2 rooms, an office, and a laundry room. The clients wanted a larger laundry room so we took out the partition wall between the existing laundry and home office, and made 1 large laundry room with lots of counter space and storage. We also incorporated a doggy washing station as the client requested. To add some warmth to the space we decided to do walnut base cabinetry throughout, and selected tiles that had a touch of bronze and gold. The long fish scale backsplash tiles help add life and texture to the rest of the space.
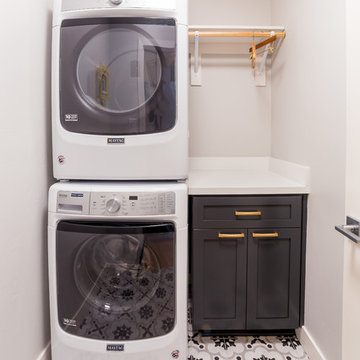
This laundry room is small yet powerful. The deco pattern flooring is a unique touch to this room. A granite countertop with raised panel cabinets and gold pulls make for a great prep area. This room provides everything you need to make a mundane task one of your favorites!
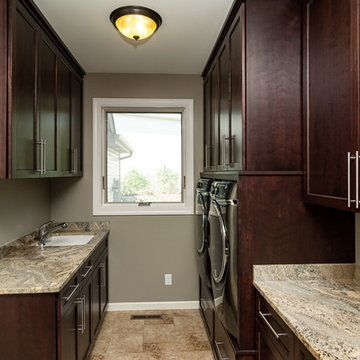
Zweizeilige, Mittelgroße Klassische Waschküche mit Unterbauwaschbecken, Schrankfronten im Shaker-Stil, dunklen Holzschränken, Granit-Arbeitsplatte, grauer Wandfarbe, Porzellan-Bodenfliesen, Waschmaschine und Trockner nebeneinander, buntem Boden und bunter Arbeitsplatte in Minneapolis
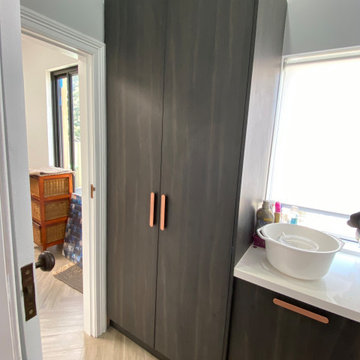
Laundry - Tall cabinet to house ironing board, brooms with adjustable shelving
Pull out laundry hampers
Built in front loader and dryer with a space above for the clothes basket, etc
Rose hold handles

Große Klassische Waschküche in L-Form mit Landhausspüle, Schrankfronten im Shaker-Stil, dunklen Holzschränken, grauer Wandfarbe, Travertin, Waschmaschine und Trockner nebeneinander und buntem Boden in Sacramento
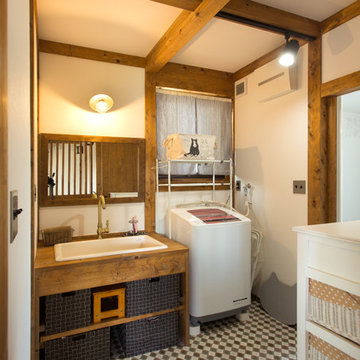
Asiatischer Hauswirtschaftsraum mit Einbauwaschbecken, offenen Schränken, Arbeitsplatte aus Holz, weißer Wandfarbe, buntem Boden, brauner Arbeitsplatte, Waschmaschine und Trockner integriert und dunklen Holzschränken in Nagoya
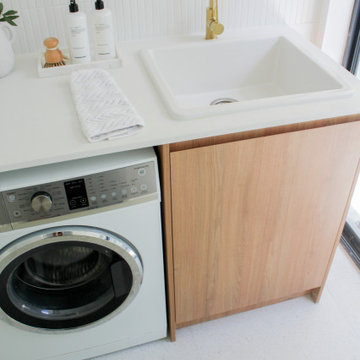
Laundry Renovation, Wood and White Laundry, Wood Shelving, Brushed Brass Tapware, Ceramic Laundry Sink, Modern Laundry, Modern Laundry Ideas, Terrazzo Tiles, Terrazzo Tiling, Mosaic Splashback, On the Ball Bathrooms, OTB Bathrooms, Renovations Perth
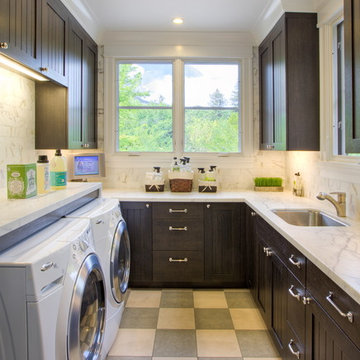
Mark Schwartz Photography
Klassische Waschküche in U-Form mit dunklen Holzschränken, Waschmaschine und Trockner nebeneinander und buntem Boden in San Francisco
Klassische Waschküche in U-Form mit dunklen Holzschränken, Waschmaschine und Trockner nebeneinander und buntem Boden in San Francisco

The vanity top and the washer/dryer counter are both made from an IKEA butcher block table top that I was able to cut into the custom sizes for the space. I learned alot about polyurethane and felt a little like the Karate Kid, poly on, sand off, poly on, sand off. The counter does have a leg on the front left for support.
This arrangement allowed for a small hangar bar and 4" space to keep brooms, swifter, and even a small step stool to reach the upper most cabinet space. Not saying I'm short, but I will admint that I could use a little vertical help sometimes, but I am not short.
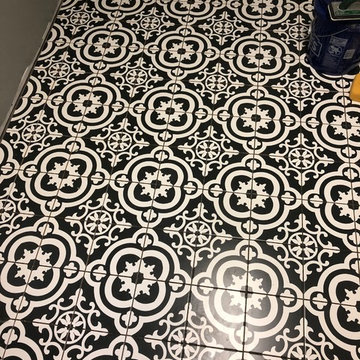
Ceramic tile flooring
Multifunktionaler, Mittelgroßer Country Hauswirtschaftsraum in L-Form mit Einbauwaschbecken, Schrankfronten im Shaker-Stil, dunklen Holzschränken, Laminat-Arbeitsplatte, grauer Wandfarbe, Keramikboden, Waschmaschine und Trockner nebeneinander und buntem Boden in Sonstige
Multifunktionaler, Mittelgroßer Country Hauswirtschaftsraum in L-Form mit Einbauwaschbecken, Schrankfronten im Shaker-Stil, dunklen Holzschränken, Laminat-Arbeitsplatte, grauer Wandfarbe, Keramikboden, Waschmaschine und Trockner nebeneinander und buntem Boden in Sonstige
Hauswirtschaftsraum mit dunklen Holzschränken und buntem Boden Ideen und Design
1