Hauswirtschaftsraum mit weißer Wandfarbe und buntem Boden Ideen und Design
Suche verfeinern:
Budget
Sortieren nach:Heute beliebt
1 – 20 von 954 Fotos
1 von 3

The laundry room has an urban farmhouse flair with it's sophisticated patterned floor tile, gray cabinets and sleek black and gold cabinet hardware. A comfortable built in bench provides a convenient spot to take off shoes before entering the rest of the home, while woven baskets add texture. A deep laundry soaking sink and black and white artwork complete the space.

Große Country Waschküche in L-Form mit Einbauwaschbecken, grauen Schränken, Quarzwerkstein-Arbeitsplatte, Küchenrückwand in Weiß, Rückwand aus Keramikfliesen, weißer Wandfarbe, Keramikboden, Waschmaschine und Trockner nebeneinander, buntem Boden, weißer Arbeitsplatte und Wandpaneelen in Minneapolis

Klassischer Hauswirtschaftsraum in L-Form mit Ausgussbecken, flächenbündigen Schrankfronten, weißen Schränken, Arbeitsplatte aus Holz, weißer Wandfarbe, buntem Boden und brauner Arbeitsplatte in Minneapolis

Casual comfortable laundry is this homeowner's dream come true!! She says she wants to stay in here all day! She loves it soooo much! Organization is the name of the game in this fast paced yet loving family! Between school, sports, and work everyone needs to hustle, but this hard working laundry room makes it enjoyable! Photography: Stephen Karlisch

Dog food station
Photo by Ron Garrison
Multifunktionaler, Großer Klassischer Hauswirtschaftsraum in U-Form mit Schrankfronten im Shaker-Stil, blauen Schränken, Granit-Arbeitsplatte, weißer Wandfarbe, Travertin, Waschmaschine und Trockner gestapelt, buntem Boden und schwarzer Arbeitsplatte in Denver
Multifunktionaler, Großer Klassischer Hauswirtschaftsraum in U-Form mit Schrankfronten im Shaker-Stil, blauen Schränken, Granit-Arbeitsplatte, weißer Wandfarbe, Travertin, Waschmaschine und Trockner gestapelt, buntem Boden und schwarzer Arbeitsplatte in Denver

Amanda Dumouchelle Photography
Einzeilige Landhausstil Waschküche mit Schrankfronten im Shaker-Stil, blauen Schränken, weißer Wandfarbe, Waschmaschine und Trockner nebeneinander, buntem Boden und weißer Arbeitsplatte in Detroit
Einzeilige Landhausstil Waschküche mit Schrankfronten im Shaker-Stil, blauen Schränken, weißer Wandfarbe, Waschmaschine und Trockner nebeneinander, buntem Boden und weißer Arbeitsplatte in Detroit
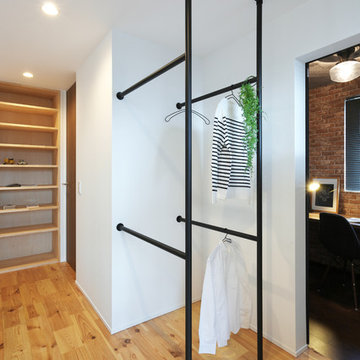
Multifunktionaler, Kleiner Industrial Hauswirtschaftsraum mit weißer Wandfarbe, braunem Holzboden und buntem Boden in Sonstige
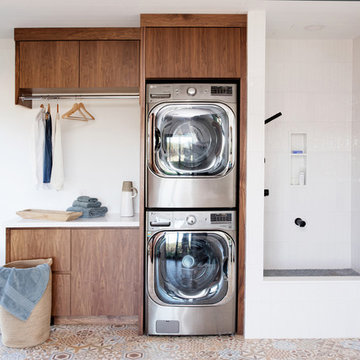
Multifunktionaler Rustikaler Hauswirtschaftsraum mit flächenbündigen Schrankfronten, dunklen Holzschränken, weißer Wandfarbe, Waschmaschine und Trockner gestapelt, buntem Boden und weißer Arbeitsplatte in Toronto

Good looking and very functional family laundry. Great for muddy kids getting home from footy training! Loads of functional storage, large second fridge and blackboard with the family schedule
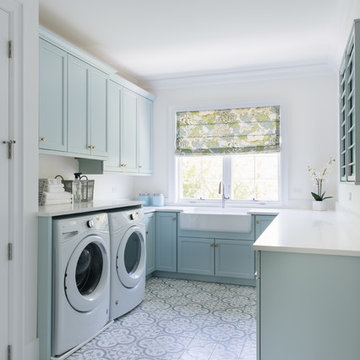
Photography: Stoffer Photography Interiors
Maritime Waschküche in U-Form mit Landhausspüle, Schrankfronten im Shaker-Stil, blauen Schränken, weißer Wandfarbe, Waschmaschine und Trockner nebeneinander, buntem Boden und weißer Arbeitsplatte in Chicago
Maritime Waschküche in U-Form mit Landhausspüle, Schrankfronten im Shaker-Stil, blauen Schränken, weißer Wandfarbe, Waschmaschine und Trockner nebeneinander, buntem Boden und weißer Arbeitsplatte in Chicago

Multifunktionaler, Mittelgroßer Moderner Hauswirtschaftsraum in L-Form mit Unterbauwaschbecken, flächenbündigen Schrankfronten, weißen Schränken, Granit-Arbeitsplatte, weißer Wandfarbe, Waschmaschine und Trockner gestapelt und buntem Boden in Sonstige
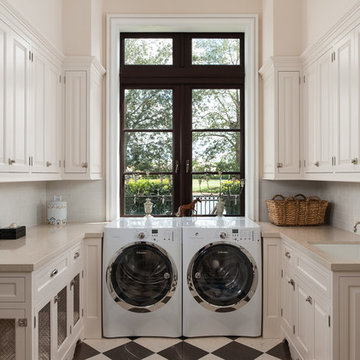
Klassischer Hauswirtschaftsraum mit weißen Schränken, weißer Wandfarbe, buntem Boden und beiger Arbeitsplatte in Sonstige

Mike Kaskel
Multifunktionaler, Mittelgroßer Klassischer Hauswirtschaftsraum in U-Form mit Unterbauwaschbecken, Schrankfronten mit vertiefter Füllung, grauen Schränken, Mineralwerkstoff-Arbeitsplatte, weißer Wandfarbe, Waschmaschine und Trockner nebeneinander, buntem Boden und schwarzer Arbeitsplatte in Houston
Multifunktionaler, Mittelgroßer Klassischer Hauswirtschaftsraum in U-Form mit Unterbauwaschbecken, Schrankfronten mit vertiefter Füllung, grauen Schränken, Mineralwerkstoff-Arbeitsplatte, weißer Wandfarbe, Waschmaschine und Trockner nebeneinander, buntem Boden und schwarzer Arbeitsplatte in Houston

This is a multi-functional space serving as side entrance, mudroom, laundry room and walk-in pantry all within in a footprint of 125 square feet. The mudroom wish list included a coat closet, shoe storage and a bench, as well as hooks for hats, bags, coats, etc. which we located on its own wall. The opposite wall houses the laundry equipment and sink. The front-loading washer and dryer gave us the opportunity for a folding counter above and helps create a more finished look for the room. The sink is tucked in the corner with a faucet that doubles its utility serving chilled carbonated water with the turn of a dial.
The walk-in pantry element of the space is by far the most important for the client. They have a lot of storage needs that could not be completely fulfilled as part of the concurrent kitchen renovation. The function of the pantry had to include a second refrigerator as well as dry food storage and organization for many large serving trays and baskets. To maximize the storage capacity of the small space, we designed the walk-in pantry cabinet in the corner and included deep wall cabinets above following the slope of the ceiling. A library ladder with handrails ensures the upper storage is readily accessible and safe for this older couple to use on a daily basis.
A new herringbone tile floor was selected to add varying shades of grey and beige to compliment the faux wood grain laminate cabinet doors. A new skylight brings in needed natural light to keep the space cheerful and inviting. The cookbook shelf adds personality and a shot of color to the otherwise neutral color scheme that was chosen to visually expand the space.
Storage for all of its uses is neatly hidden in a beautifully designed compact package!

Multifunktionaler, Mittelgroßer Klassischer Hauswirtschaftsraum in L-Form mit Unterbauwaschbecken, Schrankfronten im Shaker-Stil, weißen Schränken, weißer Wandfarbe, Waschmaschine und Trockner integriert, buntem Boden und weißer Arbeitsplatte in Sacramento

We transformed a Georgian brick two-story built in 1998 into an elegant, yet comfortable home for an active family that includes children and dogs. Although this Dallas home’s traditional bones were intact, the interior dark stained molding, paint, and distressed cabinetry, along with dated bathrooms and kitchen were in desperate need of an overhaul. We honored the client’s European background by using time-tested marble mosaics, slabs and countertops, and vintage style plumbing fixtures throughout the kitchen and bathrooms. We balanced these traditional elements with metallic and unique patterned wallpapers, transitional light fixtures and clean-lined furniture frames to give the home excitement while maintaining a graceful and inviting presence. We used nickel lighting and plumbing finishes throughout the home to give regal punctuation to each room. The intentional, detailed styling in this home is evident in that each room boasts its own character while remaining cohesive overall.
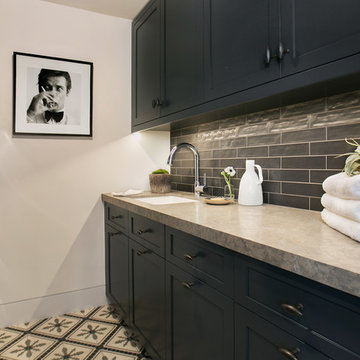
Zweizeilige Klassische Waschküche mit Unterbauwaschbecken, Schrankfronten im Shaker-Stil, schwarzen Schränken, weißer Wandfarbe, Waschmaschine und Trockner gestapelt, buntem Boden und grauer Arbeitsplatte in Orange County

This Utility room with well designed kitchenette was fitted in the basement in this fabulous house in Clapham. Tall units to the ceiling provide plenty of additional storage and house the mega-flow . Appliances to include integrated fridge/freezer, induction hob and oven were installed to provide a secondary kitchen in this large basement.
- Rational kitchen units - in hard wearing finish
- Light grey colour scheme in matt laminate
- 20mm Quartz worktop
- Back painted glass splashback
Photo - Chris Snook (Chris Snook Photography)

Multifunktionaler, Einzeiliger, Kleiner Klassischer Hauswirtschaftsraum mit Unterbauwaschbecken, Schrankfronten im Shaker-Stil, grauen Schränken, Granit-Arbeitsplatte, weißer Wandfarbe, Waschmaschine und Trockner gestapelt, buntem Boden, schwarzer Arbeitsplatte und Betonboden in Chicago
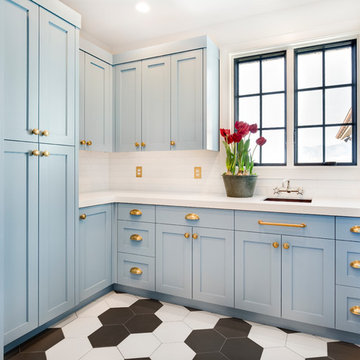
Meagan Larsen Photography
Multifunktionaler Klassischer Hauswirtschaftsraum in U-Form mit blauen Schränken, weißer Wandfarbe, Waschmaschine und Trockner gestapelt, buntem Boden, Unterbauwaschbecken, Schrankfronten im Shaker-Stil und weißer Arbeitsplatte in Salt Lake City
Multifunktionaler Klassischer Hauswirtschaftsraum in U-Form mit blauen Schränken, weißer Wandfarbe, Waschmaschine und Trockner gestapelt, buntem Boden, Unterbauwaschbecken, Schrankfronten im Shaker-Stil und weißer Arbeitsplatte in Salt Lake City
Hauswirtschaftsraum mit weißer Wandfarbe und buntem Boden Ideen und Design
1