Hauswirtschaftsraum mit grüner Wandfarbe und bunten Wänden Ideen und Design
Suche verfeinern:
Budget
Sortieren nach:Heute beliebt
1 – 20 von 1.556 Fotos
1 von 3

Einzeilige, Kleine Klassische Waschküche mit Unterbauwaschbecken, Schrankfronten im Shaker-Stil, weißen Schränken, Quarzwerkstein-Arbeitsplatte, Küchenrückwand in Weiß, Rückwand aus Metrofliesen, bunten Wänden, Porzellan-Bodenfliesen, Waschmaschine und Trockner nebeneinander, schwarzem Boden, weißer Arbeitsplatte und Tapetenwänden in Detroit

Three apartments were combined to create this 7 room home in Manhattan's West Village for a young couple and their three small girls. A kids' wing boasts a colorful playroom, a butterfly-themed bedroom, and a bath. The parents' wing includes a home office for two (which also doubles as a guest room), two walk-in closets, a master bedroom & bath. A family room leads to a gracious living/dining room for formal entertaining. A large eat-in kitchen and laundry room complete the space. Integrated lighting, audio/video and electric shades make this a modern home in a classic pre-war building.
Photography by Peter Kubilus

Summary of Scope: gut renovation/reconfiguration of kitchen, coffee bar, mudroom, powder room, 2 kids baths, guest bath, master bath and dressing room, kids study and playroom, study/office, laundry room, restoration of windows, adding wallpapers and window treatments
Background/description: The house was built in 1908, my clients are only the 3rd owners of the house. The prior owner lived there from 1940s until she died at age of 98! The old home had loads of character and charm but was in pretty bad condition and desperately needed updates. The clients purchased the home a few years ago and did some work before they moved in (roof, HVAC, electrical) but decided to live in the house for a 6 months or so before embarking on the next renovation phase. I had worked with the clients previously on the wife's office space and a few projects in a previous home including the nursery design for their first child so they reached out when they were ready to start thinking about the interior renovations. The goal was to respect and enhance the historic architecture of the home but make the spaces more functional for this couple with two small kids. Clients were open to color and some more bold/unexpected design choices. The design style is updated traditional with some eclectic elements. An early design decision was to incorporate a dark colored french range which would be the focal point of the kitchen and to do dark high gloss lacquered cabinets in the adjacent coffee bar, and we ultimately went with dark green.

Photo taken as you walk into the Laundry Room from the Garage. Doorway to Kitchen is to the immediate right in photo. Photo tile mural (from The Tile Mural Store www.tilemuralstore.com ) behind the sink was used to evoke nature and waterfowl on the nearby Chesapeake Bay, as well as an entry focal point of interest for the room.
Photo taken by homeowner.

Make a closet laundry space work harder and look better by surrounding the washer and dryer with smart solutions.
Einzeiliger, Kleiner Klassischer Hauswirtschaftsraum mit Waschmaschinenschrank, Arbeitsplatte aus Holz, hellem Holzboden, Waschmaschine und Trockner nebeneinander, beiger Arbeitsplatte und grüner Wandfarbe in Charlotte
Einzeiliger, Kleiner Klassischer Hauswirtschaftsraum mit Waschmaschinenschrank, Arbeitsplatte aus Holz, hellem Holzboden, Waschmaschine und Trockner nebeneinander, beiger Arbeitsplatte und grüner Wandfarbe in Charlotte

Photography: Alyssa Lee Photography
Mittelgroße Klassische Waschküche mit Unterbauwaschbecken, Quarzwerkstein-Arbeitsplatte, Porzellan-Bodenfliesen, weißer Arbeitsplatte, Schrankfronten im Shaker-Stil, beigen Schränken, bunten Wänden und beigem Boden in Minneapolis
Mittelgroße Klassische Waschküche mit Unterbauwaschbecken, Quarzwerkstein-Arbeitsplatte, Porzellan-Bodenfliesen, weißer Arbeitsplatte, Schrankfronten im Shaker-Stil, beigen Schränken, bunten Wänden und beigem Boden in Minneapolis
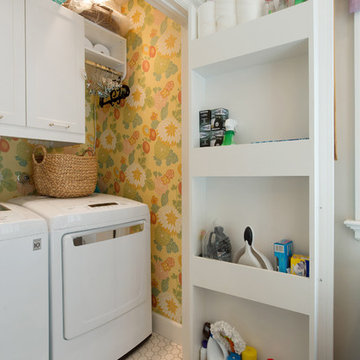
Small but sunny! This laundry closet makes the most of every square inch, fitted with custom storage on doors for cleaning supplies and (so much) more. Wallpaper is Thibaut, and design by Courtney B. Smith.

High Res Media
Große Klassische Waschküche in U-Form mit Schrankfronten im Shaker-Stil, grünen Schränken, bunten Wänden, hellem Holzboden, Quarzwerkstein-Arbeitsplatte, Waschmaschine und Trockner gestapelt, beigem Boden, weißer Arbeitsplatte und Einbauwaschbecken in Phoenix
Große Klassische Waschküche in U-Form mit Schrankfronten im Shaker-Stil, grünen Schränken, bunten Wänden, hellem Holzboden, Quarzwerkstein-Arbeitsplatte, Waschmaschine und Trockner gestapelt, beigem Boden, weißer Arbeitsplatte und Einbauwaschbecken in Phoenix

Einzeilige Landhaus Waschküche mit offenen Schränken, grünen Schränken, grüner Wandfarbe, dunklem Holzboden, Waschmaschine und Trockner nebeneinander, braunem Boden, schwarzer Arbeitsplatte und Holzdielenwänden in Burlington

Einzeilige Klassische Waschküche mit Unterbauwaschbecken, Schrankfronten im Shaker-Stil, weißen Schränken, Quarzwerkstein-Arbeitsplatte, Küchenrückwand in Schwarz, Rückwand aus Quarzwerkstein, bunten Wänden, braunem Holzboden, Waschmaschine und Trockner gestapelt, braunem Boden, schwarzer Arbeitsplatte und Tapetenwänden in Sonstige

The laundry room is crafted with beauty and function in mind. Its custom cabinets, drying racks, and little sitting desk are dressed in a gorgeous sage green and accented with hints of brass.
Pretty mosaic backsplash from Stone Impressions give the room and antiqued, casual feel.
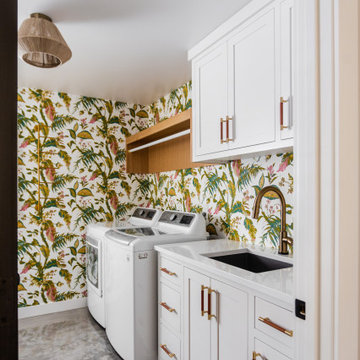
Klassischer Hauswirtschaftsraum mit Unterbauwaschbecken, Schrankfronten im Shaker-Stil, weißen Schränken, bunten Wänden, Betonboden, Waschmaschine und Trockner nebeneinander, grauem Boden, weißer Arbeitsplatte und Tapetenwänden in Minneapolis
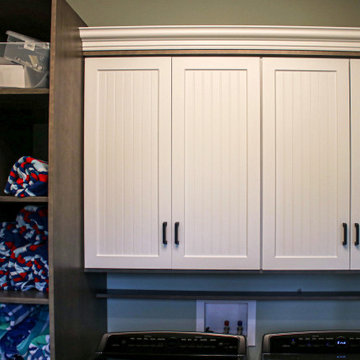
This laundry room / powder room combo has Medallion Dana Pointe flat panel vanity in Maplewood finished in Dockside stain. The countertop is Calacutta Ultra Quartz with a Kohler undermount rectangle sink. A Toto comfort height elongated toilet in Cotton finish. Moen Genta collection in Black includes towel ring, toilet paper holder and lavatory lever. On the floor is Daltile 4x8” Brickwork porcelain tile.
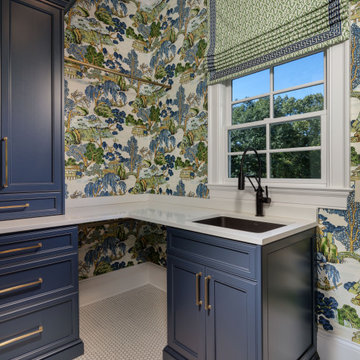
The cheerful, blue laundry room is as beautiful as it is functional with custom cabinets, a hanging drying station, hidden ironing board and steel undermount sink.

The persimmon walls (Stroheim wallpaper by Dana Gibson) coordinate with the blue ceiling - Benjamin Moore’s AF-575 Instinct.
Multifunktionaler, Großer Klassischer Hauswirtschaftsraum in L-Form mit Unterbauwaschbecken, Schrankfronten im Shaker-Stil, weißen Schränken, bunten Wänden, Waschmaschine und Trockner nebeneinander, weißer Arbeitsplatte, Tapetenwänden, Quarzwerkstein-Arbeitsplatte, Rückwand-Fenster, braunem Holzboden und braunem Boden in Grand Rapids
Multifunktionaler, Großer Klassischer Hauswirtschaftsraum in L-Form mit Unterbauwaschbecken, Schrankfronten im Shaker-Stil, weißen Schränken, bunten Wänden, Waschmaschine und Trockner nebeneinander, weißer Arbeitsplatte, Tapetenwänden, Quarzwerkstein-Arbeitsplatte, Rückwand-Fenster, braunem Holzboden und braunem Boden in Grand Rapids
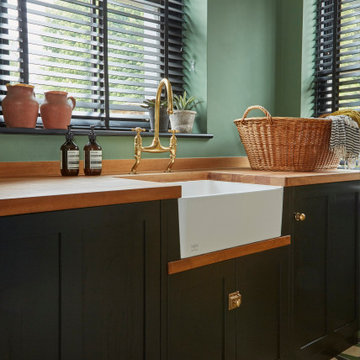
Utility Sink Area
Eklektischer Hauswirtschaftsraum mit Landhausspüle, Schrankfronten im Shaker-Stil, grünen Schränken, Arbeitsplatte aus Holz, grüner Wandfarbe und grünem Boden in London
Eklektischer Hauswirtschaftsraum mit Landhausspüle, Schrankfronten im Shaker-Stil, grünen Schränken, Arbeitsplatte aus Holz, grüner Wandfarbe und grünem Boden in London
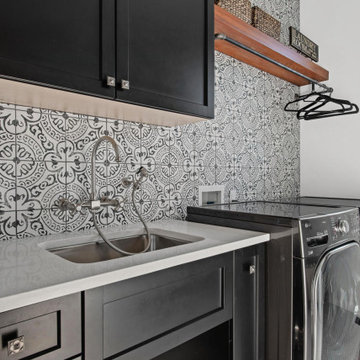
Geometrics! The space could have easily gone too dark with black cabinets and appliances. The patterned floor and wall made the space light and inviting. The sprayer over the tub sink is functionality driven.

Einzeilige, Mittelgroße Klassische Waschküche mit Landhausspüle, Schrankfronten mit vertiefter Füllung, weißen Schränken, Quarzwerkstein-Arbeitsplatte, grüner Wandfarbe, Vinylboden, Waschmaschine und Trockner nebeneinander, buntem Boden und weißer Arbeitsplatte in Kolumbus

Maritime Waschküche in L-Form mit Unterbauwaschbecken, Schrankfronten im Shaker-Stil, weißen Schränken, bunten Wänden, Waschmaschine und Trockner nebeneinander, grauem Boden und weißer Arbeitsplatte in Orange County

Zweizeiliger, Großer Landhausstil Hauswirtschaftsraum mit Ausgussbecken, Schrankfronten im Shaker-Stil, weißen Schränken, bunten Wänden, braunem Holzboden, Waschmaschine und Trockner nebeneinander und braunem Boden in Cedar Rapids
Hauswirtschaftsraum mit grüner Wandfarbe und bunten Wänden Ideen und Design
1