Hauswirtschaftsraum mit dunklen Holzschränken und weißer Arbeitsplatte Ideen und Design
Suche verfeinern:
Budget
Sortieren nach:Heute beliebt
181 – 200 von 260 Fotos
1 von 3
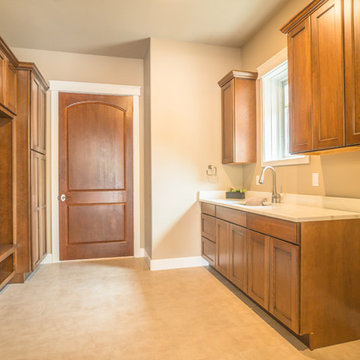
Große Moderne Waschküche mit Unterbauwaschbecken, profilierten Schrankfronten, dunklen Holzschränken, Marmor-Arbeitsplatte, beiger Wandfarbe, Keramikboden, Waschmaschine und Trockner nebeneinander, beigem Boden und weißer Arbeitsplatte in Denver
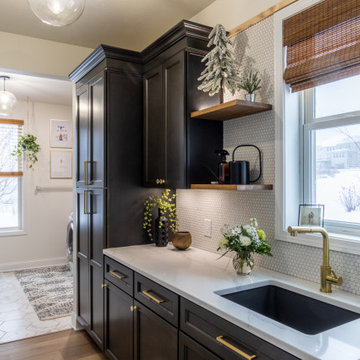
We put an addition on to this home to allow for an expanded mud room, butler's pantry space and a bright, beautiful new laundry room. We also added a side porch and entry door, allowing guests to flow right into this beautiful new space, adding function as well.
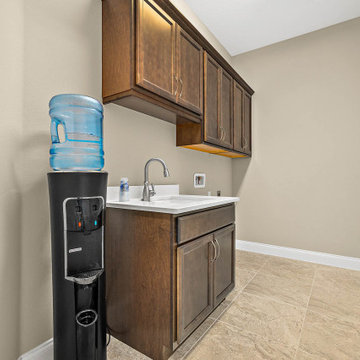
On a beautiful Florida day, the covered lanai is a great place to relax after a game of golf at one of the best courses in Florida! Great location just a minute walk to the club and practice range!
Upgraded finishes and designer details will be included throughout this quality built home including porcelain tile and crown molding in the main living areas, Kraftmaid cabinetry, KitchenAid appliances, granite and quartz countertops, security system and more. Very energy efficient home with LED lighting, vinyl Low-e windows, R-38 insulation and 15 SEER HVAC system. The open kitchen features a large island for casual dining and enjoy golf course views from your dining room looking through a large picturesque mitered glass window. Lawn maintenance and water for irrigation included in HOA fees.
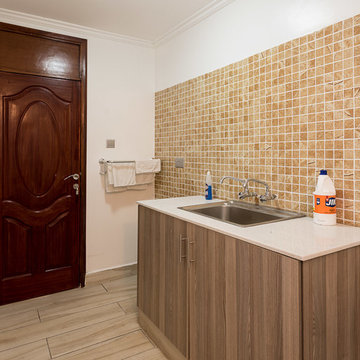
Alternative view of the laundry area showing the mahogany door that encloses the space. The colour combination work effectively to create a feel of spaciousness and adequate lighting.
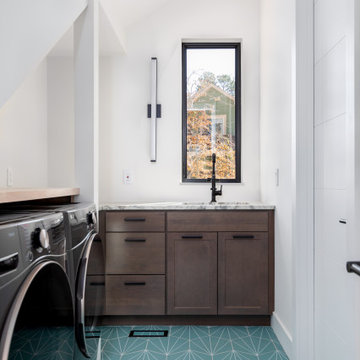
Laundry room with Angled walls and Geometric patterned floor
Zweizeiliger, Mittelgroßer Moderner Hauswirtschaftsraum mit Waschmaschinenschrank, Unterbauwaschbecken, Schrankfronten im Shaker-Stil, dunklen Holzschränken, Marmor-Arbeitsplatte, weißer Wandfarbe, Waschmaschine und Trockner nebeneinander, türkisem Boden und weißer Arbeitsplatte in Sonstige
Zweizeiliger, Mittelgroßer Moderner Hauswirtschaftsraum mit Waschmaschinenschrank, Unterbauwaschbecken, Schrankfronten im Shaker-Stil, dunklen Holzschränken, Marmor-Arbeitsplatte, weißer Wandfarbe, Waschmaschine und Trockner nebeneinander, türkisem Boden und weißer Arbeitsplatte in Sonstige
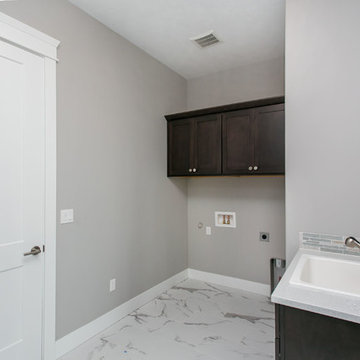
Mittelgroße Moderne Waschküche in L-Form mit Einbauwaschbecken, Schrankfronten im Shaker-Stil, dunklen Holzschränken, Quarzwerkstein-Arbeitsplatte, grauer Wandfarbe, Marmorboden, Waschmaschine und Trockner nebeneinander, weißem Boden und weißer Arbeitsplatte in Seattle
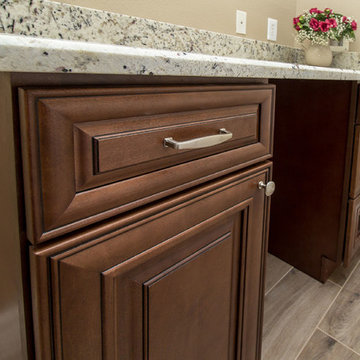
Designed by: Robby & Lisa Griffin
Photos by: Desired Photo
Zweizeilige, Mittelgroße Klassische Waschküche mit profilierten Schrankfronten, dunklen Holzschränken, Granit-Arbeitsplatte, beiger Wandfarbe, Porzellan-Bodenfliesen, Waschmaschine und Trockner nebeneinander, beigem Boden und weißer Arbeitsplatte in Houston
Zweizeilige, Mittelgroße Klassische Waschküche mit profilierten Schrankfronten, dunklen Holzschränken, Granit-Arbeitsplatte, beiger Wandfarbe, Porzellan-Bodenfliesen, Waschmaschine und Trockner nebeneinander, beigem Boden und weißer Arbeitsplatte in Houston
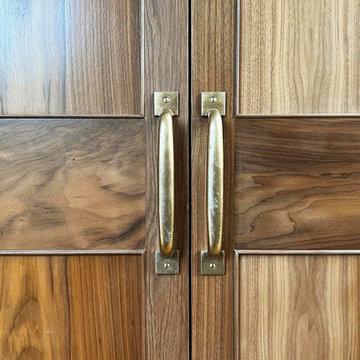
Multifunktionaler, Zweizeiliger, Großer Landhaus Hauswirtschaftsraum mit Landhausspüle, Schrankfronten im Shaker-Stil, dunklen Holzschränken und weißer Arbeitsplatte in Sonstige
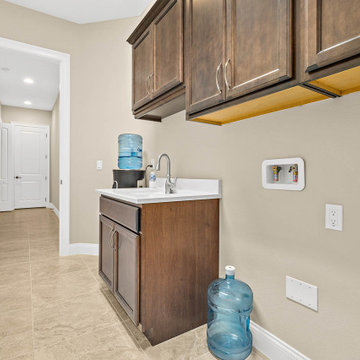
On a beautiful Florida day, the covered lanai is a great place to relax after a game of golf at one of the best courses in Florida! Great location just a minute walk to the club and practice range!
Upgraded finishes and designer details will be included throughout this quality built home including porcelain tile and crown molding in the main living areas, Kraftmaid cabinetry, KitchenAid appliances, granite and quartz countertops, security system and more. Very energy efficient home with LED lighting, vinyl Low-e windows, R-38 insulation and 15 SEER HVAC system. The open kitchen features a large island for casual dining and enjoy golf course views from your dining room looking through a large picturesque mitered glass window. Lawn maintenance and water for irrigation included in HOA fees.
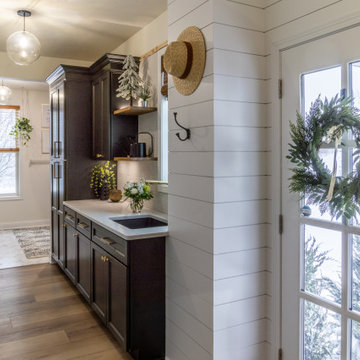
We put an addition on to this home to allow for an expanded mud room, butler's pantry space and a bright, beautiful new laundry room. We also added a side porch and entry door, allowing guests to flow right into this beautiful new space, adding function as well.
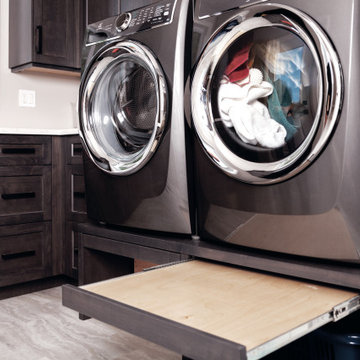
Mittelgroßer Klassischer Hauswirtschaftsraum in L-Form mit Unterbauwaschbecken, Schrankfronten im Shaker-Stil, dunklen Holzschränken, Waschmaschine und Trockner nebeneinander und weißer Arbeitsplatte in Sonstige
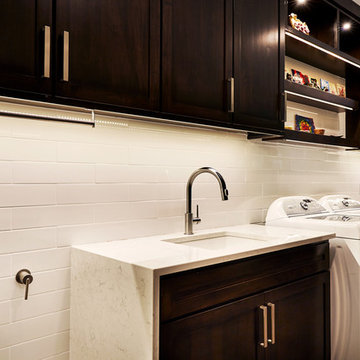
Photography by Starboard & Port of Springfield, MO.
Einzeilige, Große Moderne Waschküche mit Unterbauwaschbecken, Schrankfronten mit vertiefter Füllung, dunklen Holzschränken, weißer Wandfarbe, Waschmaschine und Trockner nebeneinander und weißer Arbeitsplatte in Sonstige
Einzeilige, Große Moderne Waschküche mit Unterbauwaschbecken, Schrankfronten mit vertiefter Füllung, dunklen Holzschränken, weißer Wandfarbe, Waschmaschine und Trockner nebeneinander und weißer Arbeitsplatte in Sonstige
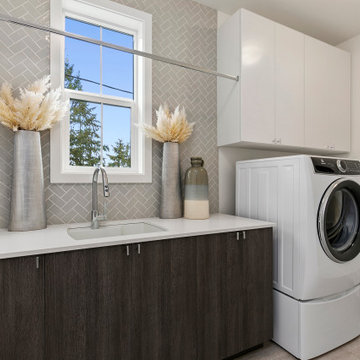
The Meadow's Laundry Room is a functional and stylish space designed to make laundry tasks easier. It features a sleek white countertop that offers ample workspace for folding and sorting clothes. Dark wooden cabinets provide plenty of storage for laundry essentials and help keep the room organized. The white laundry machine blends seamlessly with the surroundings, while the gray flooring adds a touch of sophistication. White upper cabinets provide additional storage options, keeping supplies and detergents within easy reach. Gray tiles on the floor create a clean and modern look, while the white walls contribute to a bright and fresh atmosphere. The Meadow's Laundry Room is a practical and well-designed space that combines functionality with aesthetic appeal.
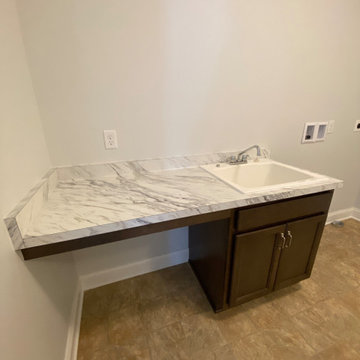
Große Waschküche mit Ausgussbecken, Schrankfronten im Shaker-Stil, dunklen Holzschränken, Laminat-Arbeitsplatte, grauer Wandfarbe, Vinylboden, Waschmaschine und Trockner nebeneinander, braunem Boden und weißer Arbeitsplatte in New York
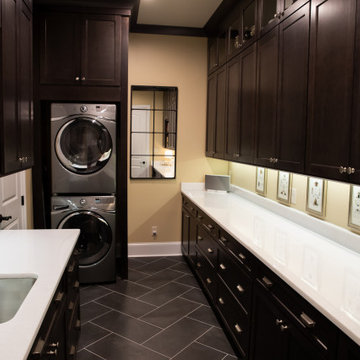
When in need of more space, have a Multipurpose utility room built to your specific needs. This room has plenty of counter space as well as cabinetry for storage.
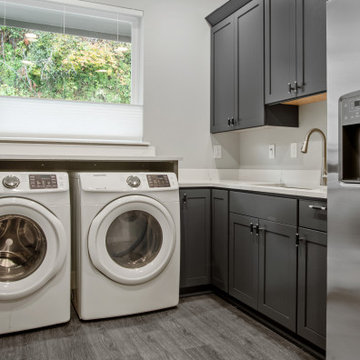
Pure grey. Perfectly complemented by natural wood furnishings or pops of color. A classic palette to build your vision on. With the Modin Collection, we have raised the bar on luxury vinyl plank. The result is a new standard in resilient flooring. Modin offers true embossed in register texture, a low sheen level, a rigid SPC core, an industry-leading wear layer, and so much more.
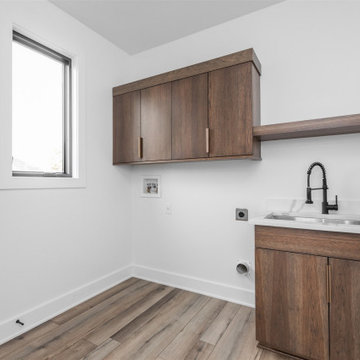
Einzeilige, Mittelgroße Moderne Waschküche mit Unterbauwaschbecken, flächenbündigen Schrankfronten, dunklen Holzschränken, Quarzit-Arbeitsplatte, weißer Wandfarbe, hellem Holzboden, Waschmaschine und Trockner nebeneinander, braunem Boden und weißer Arbeitsplatte in Indianapolis
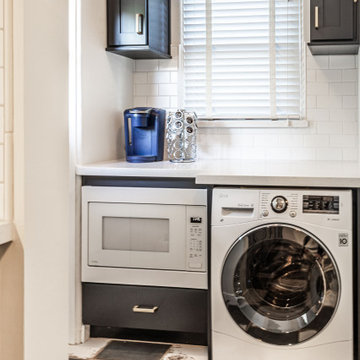
Einzeiliger, Kleiner Retro Hauswirtschaftsraum mit Schrankfronten mit vertiefter Füllung, dunklen Holzschränken, Quarzit-Arbeitsplatte, Küchenrückwand in Weiß, Rückwand aus Metrofliesen, Keramikboden, Waschmaschine und Trockner integriert, buntem Boden und weißer Arbeitsplatte in Phoenix
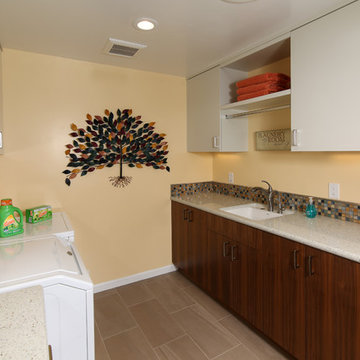
Laundry Room Remodel featuring custom cabinetry with Quarter Sawn Walnut cabinetry in a slab door style, white quartz countertop, undercounter lighting, | Photo: CAGE Design Build
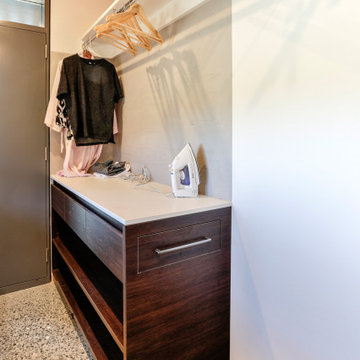
Multifunktionaler, Zweizeiliger, Mittelgroßer Moderner Hauswirtschaftsraum mit Unterbauwaschbecken, flächenbündigen Schrankfronten, dunklen Holzschränken, Quarzwerkstein-Arbeitsplatte, weißer Wandfarbe, Betonboden, Waschmaschine und Trockner nebeneinander, grauem Boden und weißer Arbeitsplatte in Christchurch
Hauswirtschaftsraum mit dunklen Holzschränken und weißer Arbeitsplatte Ideen und Design
10