Hauswirtschaftsraum mit Einbauwaschbecken und Schrankfronten im Shaker-Stil Ideen und Design
Suche verfeinern:
Budget
Sortieren nach:Heute beliebt
241 – 260 von 1.794 Fotos
1 von 3

Multifunktionaler, Mittelgroßer Klassischer Hauswirtschaftsraum in L-Form mit Einbauwaschbecken, Schrankfronten im Shaker-Stil, hellbraunen Holzschränken, Quarzwerkstein-Arbeitsplatte, beiger Wandfarbe, Porzellan-Bodenfliesen und Waschmaschine und Trockner nebeneinander in Washington, D.C.
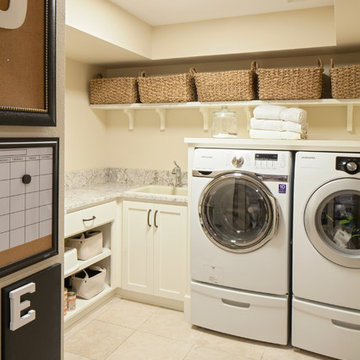
Sally Painter
Klassischer Hauswirtschaftsraum in L-Form mit Einbauwaschbecken, Schrankfronten im Shaker-Stil, weißen Schränken, beiger Wandfarbe, Waschmaschine und Trockner nebeneinander, beigem Boden und beiger Arbeitsplatte in Portland
Klassischer Hauswirtschaftsraum in L-Form mit Einbauwaschbecken, Schrankfronten im Shaker-Stil, weißen Schränken, beiger Wandfarbe, Waschmaschine und Trockner nebeneinander, beigem Boden und beiger Arbeitsplatte in Portland
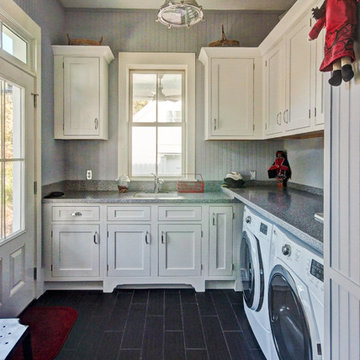
Captured Moments Photography
Mittelgroße Klassische Waschküche in L-Form mit Einbauwaschbecken, Schrankfronten im Shaker-Stil, weißen Schränken, Granit-Arbeitsplatte, grauer Wandfarbe, dunklem Holzboden und Waschmaschine und Trockner nebeneinander in Charleston
Mittelgroße Klassische Waschküche in L-Form mit Einbauwaschbecken, Schrankfronten im Shaker-Stil, weißen Schränken, Granit-Arbeitsplatte, grauer Wandfarbe, dunklem Holzboden und Waschmaschine und Trockner nebeneinander in Charleston
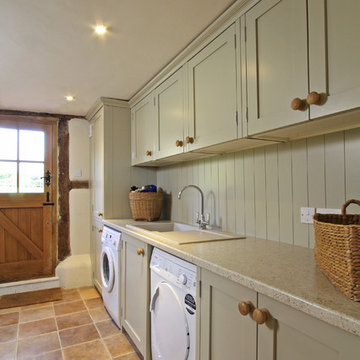
This kitchen used an in-frame design with mainly one painted colour, that being the Farrow & Ball Old White. This was accented with natural oak on the island unit pillars and on the bespoke cooker hood canopy. The Island unit features slide away tray storage on one side with tongue and grove panelling most of the way round. All of the Cupboard internals in this kitchen where clad in a Birch veneer.
The main Focus of the kitchen was a Mercury Range Cooker in Blueberry. Above the Mercury cooker was a bespoke hood canopy designed to be at the correct height in a very low ceiling room. The sink and tap where from Franke, the sink being a VBK 720 twin bowl ceramic sink and a Franke Venician tap in chrome.
The whole kitchen was topped of in a beautiful granite called Ivory Fantasy in a 30mm thickness with pencil round edge profile.

Maritime Waschküche mit Einbauwaschbecken, Schrankfronten im Shaker-Stil, grauen Schränken, Küchenrückwand in Grau, Rückwand aus Holzdielen, blauer Wandfarbe, Waschmaschine und Trockner nebeneinander und grauer Arbeitsplatte in Sonstige
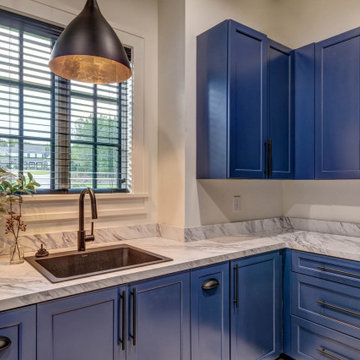
Multifunktionaler, Mittelgroßer Country Hauswirtschaftsraum in U-Form mit Einbauwaschbecken, Schrankfronten im Shaker-Stil, blauen Schränken, Laminat-Arbeitsplatte, weißer Wandfarbe, Keramikboden, Waschmaschine und Trockner nebeneinander, weißem Boden und weißer Arbeitsplatte in Atlanta

Multifunktionaler, Einzeiliger, Kleiner Moderner Hauswirtschaftsraum mit Einbauwaschbecken, Schrankfronten im Shaker-Stil, braunen Schränken, Laminat-Arbeitsplatte, beiger Wandfarbe, braunem Holzboden, Waschmaschine und Trockner nebeneinander, buntem Boden und brauner Arbeitsplatte in Sonstige

Free ebook, Creating the Ideal Kitchen. DOWNLOAD NOW
Working with this Glen Ellyn client was so much fun the first time around, we were thrilled when they called to say they were considering moving across town and might need some help with a bit of design work at the new house.
The kitchen in the new house had been recently renovated, but it was not exactly what they wanted. What started out as a few tweaks led to a pretty big overhaul of the kitchen, mudroom and laundry room. Luckily, we were able to use re-purpose the old kitchen cabinetry and custom island in the remodeling of the new laundry room — win-win!
As parents of two young girls, it was important for the homeowners to have a spot to store equipment, coats and all the “behind the scenes” necessities away from the main part of the house which is a large open floor plan. The existing basement mudroom and laundry room had great bones and both rooms were very large.
To make the space more livable and comfortable, we laid slate tile on the floor and added a built-in desk area, coat/boot area and some additional tall storage. We also reworked the staircase, added a new stair runner, gave a facelift to the walk-in closet at the foot of the stairs, and built a coat closet. The end result is a multi-functional, large comfortable room to come home to!
Just beyond the mudroom is the new laundry room where we re-used the cabinets and island from the original kitchen. The new laundry room also features a small powder room that used to be just a toilet in the middle of the room.
You can see the island from the old kitchen that has been repurposed for a laundry folding table. The other countertops are maple butcherblock, and the gold accents from the other rooms are carried through into this room. We were also excited to unearth an existing window and bring some light into the room.
Designed by: Susan Klimala, CKD, CBD
Photography by: Michael Alan Kaskel
For more information on kitchen and bath design ideas go to: www.kitchenstudio-ge.com

Design & Build Team: Anchor Builders,
Photographer: Andrea Rugg Photography
Einzeilige, Mittelgroße Klassische Waschküche mit Einbauwaschbecken, schwarzen Schränken, Laminat-Arbeitsplatte, weißer Wandfarbe, Porzellan-Bodenfliesen, Waschmaschine und Trockner nebeneinander und Schrankfronten im Shaker-Stil in Minneapolis
Einzeilige, Mittelgroße Klassische Waschküche mit Einbauwaschbecken, schwarzen Schränken, Laminat-Arbeitsplatte, weißer Wandfarbe, Porzellan-Bodenfliesen, Waschmaschine und Trockner nebeneinander und Schrankfronten im Shaker-Stil in Minneapolis

After photo - front loading washer/dryer with continuous counter. "Fresh as soap" look, requested by client. Hanging rod suspended from ceiling.
Einzeilige, Große Klassische Waschküche mit Laminat-Arbeitsplatte, Einbauwaschbecken, weißen Schränken, Schrankfronten im Shaker-Stil, blauer Wandfarbe, Linoleum, Waschmaschine und Trockner nebeneinander, buntem Boden und weißer Arbeitsplatte in Portland
Einzeilige, Große Klassische Waschküche mit Laminat-Arbeitsplatte, Einbauwaschbecken, weißen Schränken, Schrankfronten im Shaker-Stil, blauer Wandfarbe, Linoleum, Waschmaschine und Trockner nebeneinander, buntem Boden und weißer Arbeitsplatte in Portland

The Laundry Room in Camlin Custom Homes Courageous Model Home at Redfish Cove is stunning. Expansive ceilings, large windows for lots of natural light. Tons of cabinets provide great storage. The Natural stone countertops are beautiful and provide room to fold clothes. A large laundry sink and clothes bar for hanging garments to dry. The decorative ceramic tile floor gives this laundry room extra character.

Completely remodeled farmhouse to update finishes & floor plan. Space plan, lighting schematics, finishes, furniture selection, and styling were done by K Design
Photography: Isaac Bailey Photography
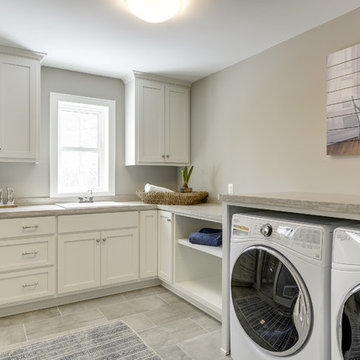
Spacious laundry room with plenty of storage. Featuring front load washer & dryer.
Große Klassische Waschküche in L-Form mit Einbauwaschbecken, Schrankfronten im Shaker-Stil, weißen Schränken, Laminat-Arbeitsplatte, grauer Wandfarbe, Porzellan-Bodenfliesen, Waschmaschine und Trockner nebeneinander, grauem Boden und grauer Arbeitsplatte in Minneapolis
Große Klassische Waschküche in L-Form mit Einbauwaschbecken, Schrankfronten im Shaker-Stil, weißen Schränken, Laminat-Arbeitsplatte, grauer Wandfarbe, Porzellan-Bodenfliesen, Waschmaschine und Trockner nebeneinander, grauem Boden und grauer Arbeitsplatte in Minneapolis

Zweizeilige, Große Maritime Waschküche mit Einbauwaschbecken, blauen Schränken, Laminat-Arbeitsplatte, Vinylboden, Waschmaschine und Trockner nebeneinander, grauem Boden, grauer Arbeitsplatte, Schrankfronten im Shaker-Stil und beiger Wandfarbe in Grand Rapids

Clients had a large wasted space area upstairs and wanted to better utilize the area. They decided to add a large laundry area that provided tons of storage and workspace to properly do laundry. This family of 5 has deeply benefited from creating this more functional beautiful laundry space.

Craftsman style laundry room with painted blue cabinetry complete with rollaway folding station, floating shelves, drying rack, and sink.
Photo credit: Lindsay Salazar Photography

James Meyer Photography
Klassischer Hauswirtschaftsraum in L-Form mit Einbauwaschbecken, Schrankfronten im Shaker-Stil, grünen Schränken, Granit-Arbeitsplatte, grauer Wandfarbe, Keramikboden, Waschmaschine und Trockner nebeneinander, weißem Boden und weißer Arbeitsplatte in New York
Klassischer Hauswirtschaftsraum in L-Form mit Einbauwaschbecken, Schrankfronten im Shaker-Stil, grünen Schränken, Granit-Arbeitsplatte, grauer Wandfarbe, Keramikboden, Waschmaschine und Trockner nebeneinander, weißem Boden und weißer Arbeitsplatte in New York
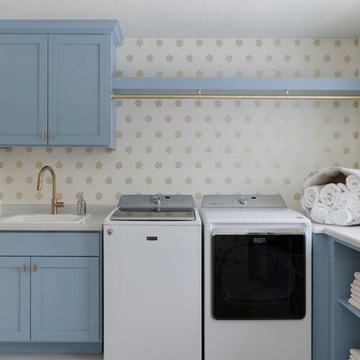
Klassische Waschküche in L-Form mit Einbauwaschbecken, Schrankfronten im Shaker-Stil, blauen Schränken, Laminat-Arbeitsplatte, Waschmaschine und Trockner nebeneinander, bunten Wänden und beigem Boden in Sonstige
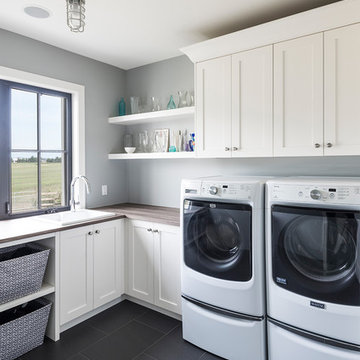
This contemporary farmhouse is located on a scenic acreage in Greendale, BC. It features an open floor plan with room for hosting a large crowd, a large kitchen with double wall ovens, tons of counter space, a custom range hood and was designed to maximize natural light. Shed dormers with windows up high flood the living areas with daylight. The stairwells feature more windows to give them an open, airy feel, and custom black iron railings designed and crafted by a talented local blacksmith. The home is very energy efficient, featuring R32 ICF construction throughout, R60 spray foam in the roof, window coatings that minimize solar heat gain, an HRV system to ensure good air quality, and LED lighting throughout. A large covered patio with a wood burning fireplace provides warmth and shelter in the shoulder seasons.
Carsten Arnold Photography

Multifunktionaler, Zweizeiliger, Großer Klassischer Hauswirtschaftsraum mit Einbauwaschbecken, Schrankfronten im Shaker-Stil, weißen Schränken, Kalkstein-Arbeitsplatte, grauer Wandfarbe, Porzellan-Bodenfliesen, Waschmaschine und Trockner nebeneinander und beigem Boden in Sonstige
Hauswirtschaftsraum mit Einbauwaschbecken und Schrankfronten im Shaker-Stil Ideen und Design
13