Hauswirtschaftsraum mit gelben Schränken und braunem Boden Ideen und Design
Suche verfeinern:
Budget
Sortieren nach:Heute beliebt
1 – 15 von 15 Fotos
1 von 3

Happy color for a laundry room!
Multifunktionaler, Mittelgroßer Mid-Century Hauswirtschaftsraum mit Waschbecken, flächenbündigen Schrankfronten, gelben Schränken, Laminat-Arbeitsplatte, blauer Wandfarbe, Laminat, Waschmaschine und Trockner nebeneinander, braunem Boden, gelber Arbeitsplatte und Tapetenwänden in Portland
Multifunktionaler, Mittelgroßer Mid-Century Hauswirtschaftsraum mit Waschbecken, flächenbündigen Schrankfronten, gelben Schränken, Laminat-Arbeitsplatte, blauer Wandfarbe, Laminat, Waschmaschine und Trockner nebeneinander, braunem Boden, gelber Arbeitsplatte und Tapetenwänden in Portland

This portion of the remodel was designed by removing updating the laundry closet, installing IKEA cabinets with custom IKEA fronts by Dendra Doors, maple butcher block countertop, front load washer and dryer, and painting the existing closet doors to freshen up the look of the space.

Practicality and budget were the focus in this design for a Utility Room that does double duty. A bright colour was chosen for the paint and a very cheerfully frilled skirt adds on. A deep sink can deal with flowers, the washing or the debris from a muddy day out of doors. It's important to consider the function(s) of a room. We like a combo when possible.
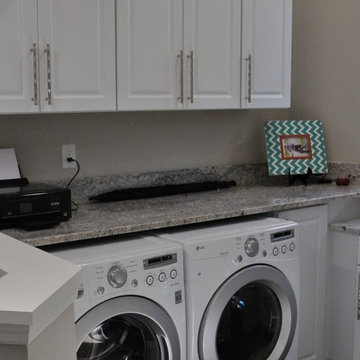
Einzeiliger, Kleiner Klassischer Hauswirtschaftsraum mit Waschmaschinenschrank, profilierten Schrankfronten, gelben Schränken, Granit-Arbeitsplatte, grauer Wandfarbe, braunem Holzboden, Waschmaschine und Trockner nebeneinander, braunem Boden und grauer Arbeitsplatte in Miami
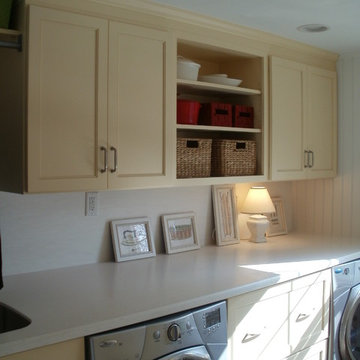
Joe Miller Design
Einzeilige, Mittelgroße Klassische Waschküche mit Mineralwerkstoff-Arbeitsplatte, Porzellan-Bodenfliesen, Unterbauwaschbecken, Schrankfronten im Shaker-Stil, weißer Wandfarbe, Waschmaschine und Trockner nebeneinander, braunem Boden und gelben Schränken in Philadelphia
Einzeilige, Mittelgroße Klassische Waschküche mit Mineralwerkstoff-Arbeitsplatte, Porzellan-Bodenfliesen, Unterbauwaschbecken, Schrankfronten im Shaker-Stil, weißer Wandfarbe, Waschmaschine und Trockner nebeneinander, braunem Boden und gelben Schränken in Philadelphia
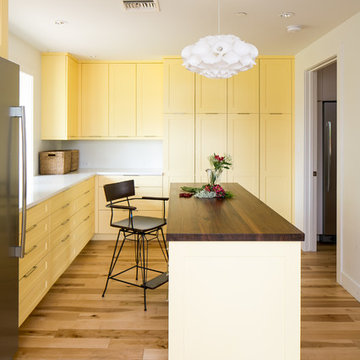
Photography: Ryan Garvin
Multifunktionaler Mid-Century Hauswirtschaftsraum in L-Form mit gelben Schränken, Quarzit-Arbeitsplatte, weißer Wandfarbe, hellem Holzboden, Waschmaschine und Trockner versteckt, Schrankfronten im Shaker-Stil, braunem Boden und weißer Arbeitsplatte in Phoenix
Multifunktionaler Mid-Century Hauswirtschaftsraum in L-Form mit gelben Schränken, Quarzit-Arbeitsplatte, weißer Wandfarbe, hellem Holzboden, Waschmaschine und Trockner versteckt, Schrankfronten im Shaker-Stil, braunem Boden und weißer Arbeitsplatte in Phoenix
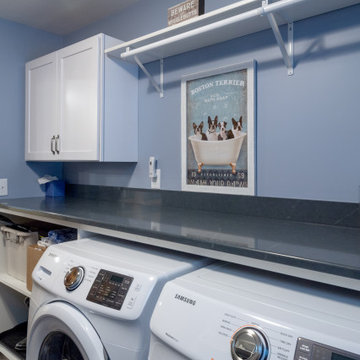
Major kitchen overhaul to expand kitchen and dining area into one room. Full demolition of existing space with a full new open concept layout for new kitchen.
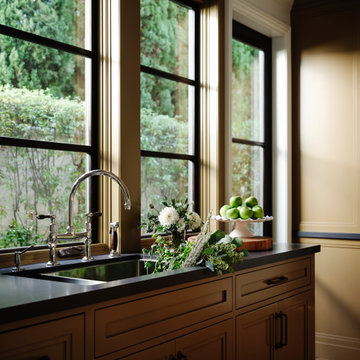
Multifunktionaler, Mittelgroßer Mediterraner Hauswirtschaftsraum mit Waschbecken, Schrankfronten mit vertiefter Füllung, gelben Schränken, Quarzwerkstein-Arbeitsplatte, hellem Holzboden, Waschmaschine und Trockner nebeneinander, braunem Boden und grauer Arbeitsplatte in Orange County

Practicality and budget were the focus in this design for a Utility Room that does double duty. A bright colour was chosen for the paint and a very cheerfully frilled skirt adds on. A deep sink can deal with flowers, the washing or the debris from a muddy day out of doors. It's important to consider the function(s) of a room. We like a combo when possible.
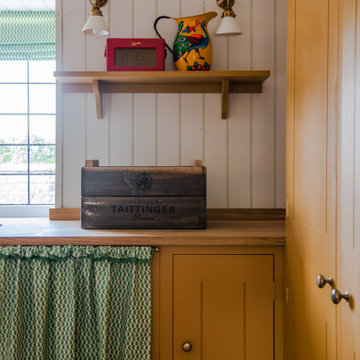
Practicality and budget were the focus in this design for a Utility Room that does double duty. A bright colour was chosen for the paint and a very cheerfully frilled skirt adds on. A deep sink can deal with flowers, the washing or the debris from a muddy day out of doors. It's important to consider the function(s) of a room. We like a combo when possible.
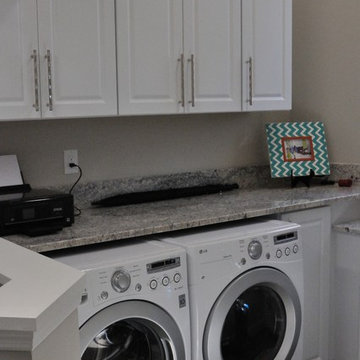
Einzeiliger, Kleiner Klassischer Hauswirtschaftsraum mit Waschmaschinenschrank, profilierten Schrankfronten, gelben Schränken, Granit-Arbeitsplatte, grauer Wandfarbe, braunem Holzboden, Waschmaschine und Trockner nebeneinander, braunem Boden und grauer Arbeitsplatte in Miami
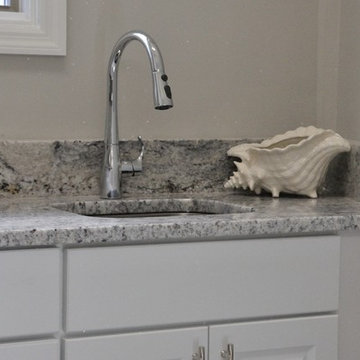
Einzeiliger, Kleiner Klassischer Hauswirtschaftsraum mit Waschmaschinenschrank, profilierten Schrankfronten, gelben Schränken, Granit-Arbeitsplatte, grauer Wandfarbe, braunem Holzboden, Waschmaschine und Trockner nebeneinander, braunem Boden und grauer Arbeitsplatte in Miami
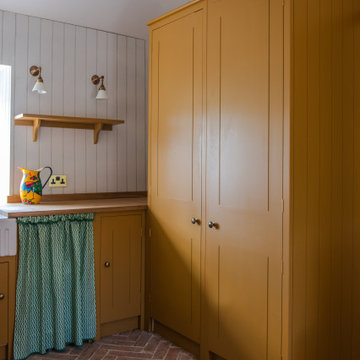
Practicality and budget were the focus in this design for a Utility Room that does double duty. A bright colour was chosen for the paint and a very cheerfully frilled skirt adds on. A deep sink can deal with flowers, the washing or the debris from a muddy day out of doors. It's important to consider the function(s) of a room. We like a combo when possible.
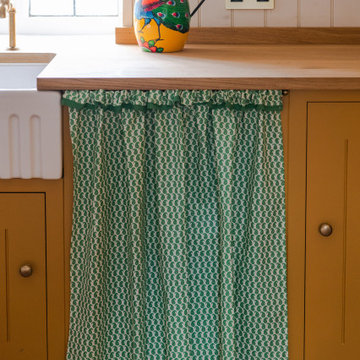
Practicality and budget were the focus in this design for a Utility Room that does double duty. A bright colour was chosen for the paint and a very cheerfully frilled skirt adds on. A deep sink can deal with flowers, the washing or the debris from a muddy day out of doors. It's important to consider the function(s) of a room. We like a combo when possible.
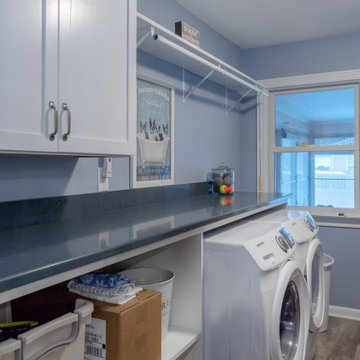
Major kitchen overhaul to expand kitchen and dining area into one room. Full demolition of existing space with a full new open concept layout for new kitchen.
Hauswirtschaftsraum mit gelben Schränken und braunem Boden Ideen und Design
1