Hauswirtschaftsraum mit Glas-Arbeitsplatte und Keramikboden Ideen und Design
Suche verfeinern:
Budget
Sortieren nach:Heute beliebt
1 – 9 von 9 Fotos
1 von 3

Three apartments were combined to create this 7 room home in Manhattan's West Village for a young couple and their three small girls. A kids' wing boasts a colorful playroom, a butterfly-themed bedroom, and a bath. The parents' wing includes a home office for two (which also doubles as a guest room), two walk-in closets, a master bedroom & bath. A family room leads to a gracious living/dining room for formal entertaining. A large eat-in kitchen and laundry room complete the space. Integrated lighting, audio/video and electric shades make this a modern home in a classic pre-war building.
Photography by Peter Kubilus
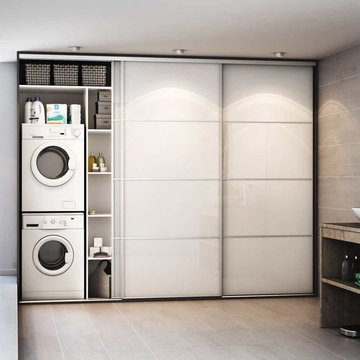
ANTE IN VETRO LACCATO DIVISE IN 4 PORZIONI
Einzeilige, Mittelgroße Mediterrane Waschküche mit Unterbauwaschbecken, Glasfronten, weißen Schränken, Glas-Arbeitsplatte, beiger Wandfarbe, Keramikboden, Waschmaschine und Trockner gestapelt und beigem Boden in Florenz
Einzeilige, Mittelgroße Mediterrane Waschküche mit Unterbauwaschbecken, Glasfronten, weißen Schränken, Glas-Arbeitsplatte, beiger Wandfarbe, Keramikboden, Waschmaschine und Trockner gestapelt und beigem Boden in Florenz
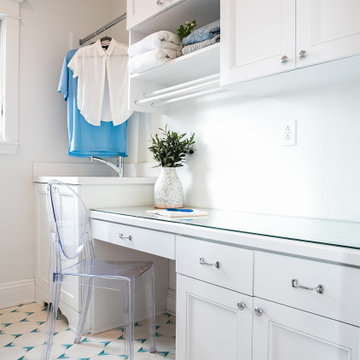
When one thing leads to another...and another...and another...
This fun family of 5 humans and one pup enlisted us to do a simple living room/dining room upgrade. Those led to updating the kitchen with some simple upgrades. (Thanks to Superior Tile and Stone) And that led to a total primary suite gut and renovation (Thanks to Verity Kitchens and Baths). When we were done, they sold their now perfect home and upgraded to the Beach Modern one a few galleries back. They might win the award for best Before/After pics in both projects! We love working with them and are happy to call them our friends.
Design by Eden LA Interiors
Photo by Kim Pritchard Photography
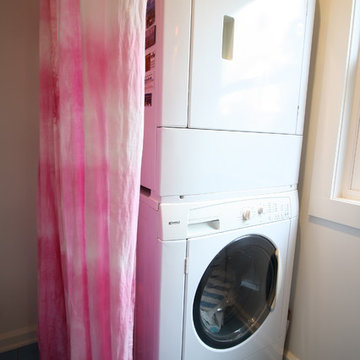
Zweizeilige, Mittelgroße Moderne Waschküche mit flächenbündigen Schrankfronten, weißen Schränken, Glas-Arbeitsplatte, beiger Wandfarbe, Keramikboden, Waschmaschine und Trockner gestapelt und blauem Boden in Los Angeles
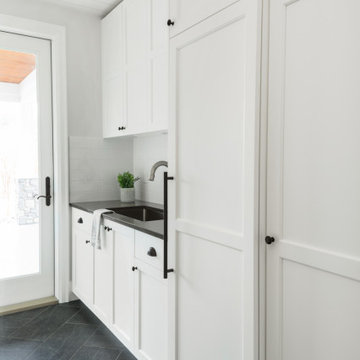
Multifunktionaler, Einzeiliger Hauswirtschaftsraum mit Waschbecken, Schrankfronten im Shaker-Stil, weißen Schränken, Glas-Arbeitsplatte, weißer Wandfarbe, Keramikboden, schwarzem Boden, schwarzer Arbeitsplatte und Holzdielendecke in Vancouver
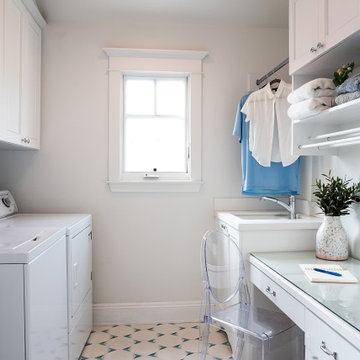
When one thing leads to another...and another...and another...
This fun family of 5 humans and one pup enlisted us to do a simple living room/dining room upgrade. Those led to updating the kitchen with some simple upgrades. (Thanks to Superior Tile and Stone) And that led to a total primary suite gut and renovation (Thanks to Verity Kitchens and Baths). When we were done, they sold their now perfect home and upgraded to the Beach Modern one a few galleries back. They might win the award for best Before/After pics in both projects! We love working with them and are happy to call them our friends.
Design by Eden LA Interiors
Photo by Kim Pritchard Photography
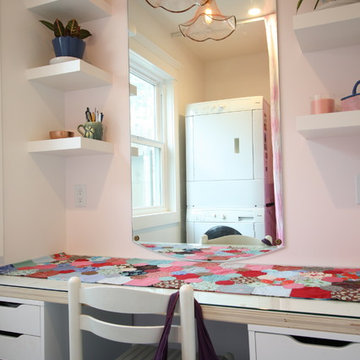
Zweizeilige, Mittelgroße Moderne Waschküche mit flächenbündigen Schrankfronten, weißen Schränken, Glas-Arbeitsplatte, beiger Wandfarbe, Keramikboden, Waschmaschine und Trockner gestapelt und blauem Boden in Los Angeles
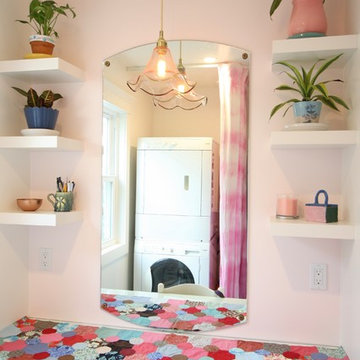
Zweizeilige, Mittelgroße Moderne Waschküche mit flächenbündigen Schrankfronten, weißen Schränken, Glas-Arbeitsplatte, beiger Wandfarbe, Keramikboden, Waschmaschine und Trockner gestapelt und blauem Boden in Los Angeles
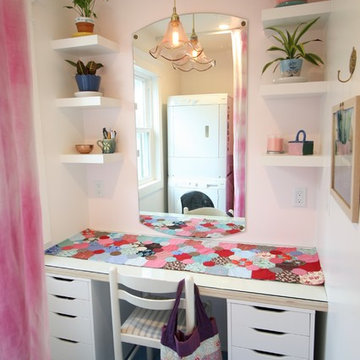
Zweizeilige, Mittelgroße Moderne Waschküche mit flächenbündigen Schrankfronten, weißen Schränken, Glas-Arbeitsplatte, beiger Wandfarbe, Keramikboden, Waschmaschine und Trockner gestapelt und blauem Boden in Los Angeles
Hauswirtschaftsraum mit Glas-Arbeitsplatte und Keramikboden Ideen und Design
1