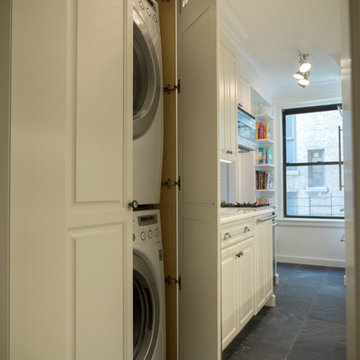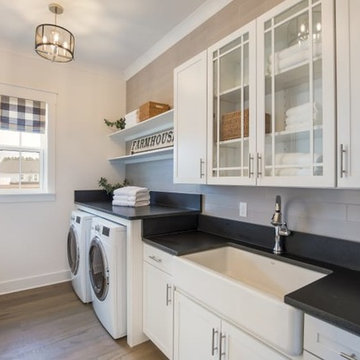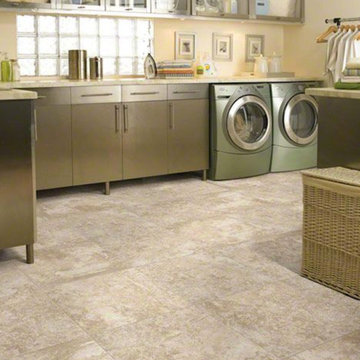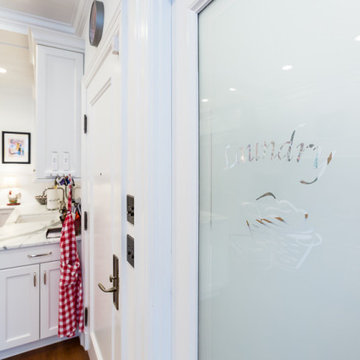Hauswirtschaftsraum mit Glasfronten und Granit-Arbeitsplatte Ideen und Design
Suche verfeinern:
Budget
Sortieren nach:Heute beliebt
1 – 8 von 8 Fotos
1 von 3

A unique feature of this 1929 pre-war apartment is washer and vented dryer in the kitchen. While a welcome asset in such a compact old kitchen, we had to move the door entrance to accommodate a full sized unit. This required shrinking the cabinets directly across from it for adequate passage. We concealed the unit in the beautiful matching custom cabinetry so that it essentially disappears. In addition, we added the required electrical bridge for future upgrade from the service entrance to the breaker panel, which is hidden above the crown.

The wash room is always a great place to wash and clean our most loyal friends. If your dog is larger, keeping your wash station on the floor is a smarter idea. You can create more floor space by taking advantage of height by using stack washer/dryer units instead of having side by side machines. Then you’ll have more room to lay out a shower pan that fits your available space and your dog. If you have a small friend, we recommend you to keep the washing station high for your comfort so you will not have lean down. We designed a project for our great friends. You can find practical solutions for your homes with us.

Multifunktionaler, Mittelgroßer Klassischer Hauswirtschaftsraum in L-Form mit Glasfronten, Edelstahlfronten, Granit-Arbeitsplatte, beiger Wandfarbe, Keramikboden und Waschmaschine und Trockner nebeneinander in Denver

Multifunktionaler, Zweizeiliger, Mittelgroßer Klassischer Hauswirtschaftsraum mit Landhausspüle, Glasfronten, Granit-Arbeitsplatte und beiger Arbeitsplatte in Minneapolis

Farmhouse Style Laundry Room with Honed Granite Folding Counter, Farmhouse Style Sink, and Grey Subway Tile Backsplash,.
Einzeilige, Mittelgroße Landhausstil Waschküche mit Landhausspüle, Glasfronten, weißen Schränken, Granit-Arbeitsplatte, weißer Wandfarbe, braunem Holzboden, Waschmaschine und Trockner nebeneinander, braunem Boden und schwarzer Arbeitsplatte in Jacksonville
Einzeilige, Mittelgroße Landhausstil Waschküche mit Landhausspüle, Glasfronten, weißen Schränken, Granit-Arbeitsplatte, weißer Wandfarbe, braunem Holzboden, Waschmaschine und Trockner nebeneinander, braunem Boden und schwarzer Arbeitsplatte in Jacksonville

Große Waschküche in L-Form mit Glasfronten, Edelstahlfronten, Granit-Arbeitsplatte, beiger Wandfarbe, Kalkstein und Waschmaschine und Trockner nebeneinander in Salt Lake City

Hauswirtschaftsraum mit Glasfronten, weißen Schränken, Granit-Arbeitsplatte und bunter Arbeitsplatte in Chicago

Multifunktionaler, Mittelgroßer Moderner Hauswirtschaftsraum in U-Form mit Ausgussbecken, Glasfronten, weißen Schränken, Granit-Arbeitsplatte, Küchenrückwand in Weiß, dunklem Holzboden, Waschmaschine und Trockner integriert, schwarzer Arbeitsplatte, freigelegten Dachbalken und Ziegelwänden in New York
Hauswirtschaftsraum mit Glasfronten und Granit-Arbeitsplatte Ideen und Design
1