Hauswirtschaftsraum mit Glasrückwand und grauer Wandfarbe Ideen und Design
Suche verfeinern:
Budget
Sortieren nach:Heute beliebt
1 – 10 von 10 Fotos
1 von 3

Multifunktionaler, Einzeiliger, Mittelgroßer Hauswirtschaftsraum mit Schrankfronten im Shaker-Stil, weißen Schränken, Marmor-Arbeitsplatte, Glasrückwand, grauer Wandfarbe, Keramikboden, Waschmaschine und Trockner nebeneinander, weißem Boden und brauner Arbeitsplatte in Sonstige

Down the hall, storage was key in designing this lively laundry room. Custom wall cabinets, shelves, and quartz countertop were great storage options that allowed plentiful organization when folding, placing, or storing laundry. Fun, cheerful, patterned floor tile and full wall glass backsplash make a statement all on its own and makes washing not such a bore.
Budget analysis and project development by: May Construction

Zweizeilige, Mittelgroße Skandinavische Waschküche mit Landhausspüle, flächenbündigen Schrankfronten, hellbraunen Holzschränken, Mineralwerkstoff-Arbeitsplatte, Küchenrückwand in Weiß, Glasrückwand, grauer Wandfarbe, Porzellan-Bodenfliesen, Waschmaschine und Trockner nebeneinander, grauem Boden und weißer Arbeitsplatte in Melbourne
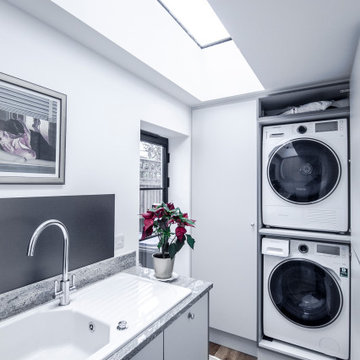
Einzeilige, Mittelgroße Moderne Waschküche mit Landhausspüle, flächenbündigen Schrankfronten, grauen Schränken, Granit-Arbeitsplatte, Küchenrückwand in Grau, Glasrückwand, grauer Wandfarbe, dunklem Holzboden, Waschmaschine und Trockner gestapelt, braunem Boden und grauer Arbeitsplatte in London
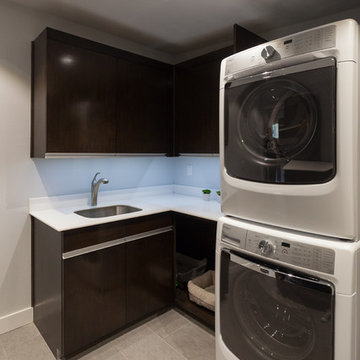
Photography by Christi Nielsen
Mittelgroßer Moderner Hauswirtschaftsraum in U-Form mit Unterbauwaschbecken, flächenbündigen Schrankfronten, dunklen Holzschränken, grauer Wandfarbe, Waschmaschine und Trockner gestapelt, Edelstahl-Arbeitsplatte, Küchenrückwand in Weiß, Glasrückwand und Keramikboden in Dallas
Mittelgroßer Moderner Hauswirtschaftsraum in U-Form mit Unterbauwaschbecken, flächenbündigen Schrankfronten, dunklen Holzschränken, grauer Wandfarbe, Waschmaschine und Trockner gestapelt, Edelstahl-Arbeitsplatte, Küchenrückwand in Weiß, Glasrückwand und Keramikboden in Dallas
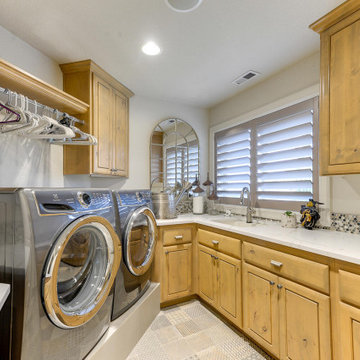
Mittelgroßer Klassischer Hauswirtschaftsraum mit Unterbauwaschbecken, profilierten Schrankfronten, braunen Schränken, Quarzwerkstein-Arbeitsplatte, Glasrückwand, grauer Wandfarbe, Porzellan-Bodenfliesen, Waschmaschine und Trockner nebeneinander, buntem Boden und weißer Arbeitsplatte in Portland

Down the hall, storage was key in designing this lively laundry room. Custom wall cabinets, shelves, and quartz countertop were great storage options that allowed plentiful organization when folding, placing, or storing laundry. Fun, cheerful, patterned floor tile and full wall glass backsplash make a statement all on its own and makes washing not such a bore. .
Budget analysis and project development by: May Construction

Down the hall, storage was key in designing this lively laundry room. Custom wall cabinets, shelves, and quartz countertop were great storage options that allowed plentiful organization when folding, placing, or storing laundry. Fun, cheerful, patterned floor tile and full wall glass backsplash make a statement all on its own and makes washing not such a bore. .
Budget analysis and project development by: May Construction
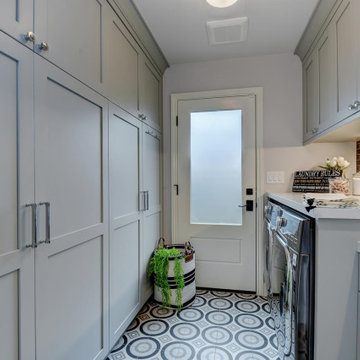
Down the hall, storage was key in designing this lively laundry room. Custom wall cabinets, shelves, and quartz countertop were great storage options that allowed plentiful organization when folding, placing, or storing laundry. Fun, cheerful, patterned floor tile and full wall glass backsplash make a statement all on its own and makes washing not such a bore.
Budget analysis and project development by: May Construction
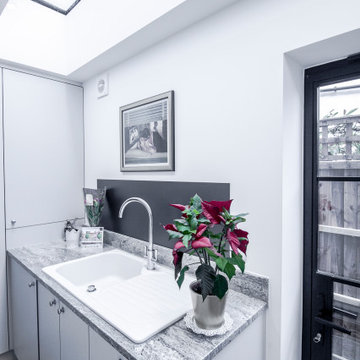
Einzeilige, Mittelgroße Moderne Waschküche mit Landhausspüle, flächenbündigen Schrankfronten, grauen Schränken, Granit-Arbeitsplatte, Küchenrückwand in Grau, Glasrückwand, grauer Wandfarbe, dunklem Holzboden, Waschmaschine und Trockner gestapelt, braunem Boden und grauer Arbeitsplatte in London
Hauswirtschaftsraum mit Glasrückwand und grauer Wandfarbe Ideen und Design
1