Hauswirtschaftsraum mit Granit-Arbeitsplatte und Rückwand aus Mosaikfliesen Ideen und Design
Suche verfeinern:
Budget
Sortieren nach:Heute beliebt
1 – 20 von 20 Fotos
1 von 3

Built on the beautiful Nepean River in Penrith overlooking the Blue Mountains. Capturing the water and mountain views were imperative as well as achieving a design that catered for the hot summers and cold winters in Western Sydney. Before we could embark on design, pre-lodgement meetings were held with the head of planning to discuss all the environmental constraints surrounding the property. The biggest issue was potential flooding. Engineering flood reports were prepared prior to designing so we could design the correct floor levels to avoid the property from future flood waters.
The design was created to capture as much of the winter sun as possible and blocking majority of the summer sun. This is an entertainer's home, with large easy flowing living spaces to provide the occupants with a certain casualness about the space but when you look in detail you will see the sophistication and quality finishes the owner was wanting to achieve.

Mittelgroßer Maritimer Hauswirtschaftsraum in L-Form mit Unterbauwaschbecken, Schrankfronten im Shaker-Stil, weißen Schränken, Granit-Arbeitsplatte, Küchenrückwand in Weiß, Rückwand aus Mosaikfliesen, gebeiztem Holzboden und weißem Boden in New York
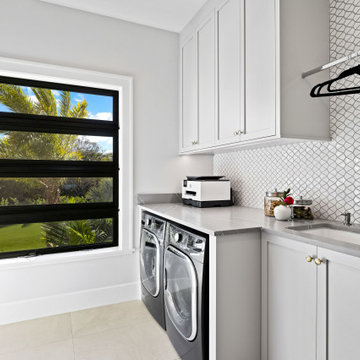
Zweizeilige, Mittelgroße Moderne Waschküche mit Unterbauwaschbecken, Schrankfronten mit vertiefter Füllung, grauen Schränken, Granit-Arbeitsplatte, Küchenrückwand in Weiß, Rückwand aus Mosaikfliesen, grauer Wandfarbe, Keramikboden, Waschmaschine und Trockner nebeneinander, beigem Boden und grauer Arbeitsplatte in Grand Rapids
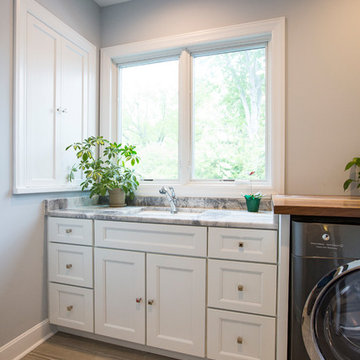
Große Klassische Waschküche in L-Form mit Unterbauwaschbecken, Schrankfronten im Shaker-Stil, weißen Schränken, Granit-Arbeitsplatte, bunter Rückwand, Rückwand aus Mosaikfliesen, braunem Holzboden, braunem Boden und bunter Arbeitsplatte in Cincinnati

Laundry Room with stacked washing and dryer, double door fridge, drop-in sink and storage joinery. The Bubble House by Birchall & Partners Architects.

Große Maritime Waschküche in L-Form mit integriertem Waschbecken, Schrankfronten mit vertiefter Füllung, weißen Schränken, Granit-Arbeitsplatte, Küchenrückwand in Blau, Rückwand aus Mosaikfliesen, blauer Wandfarbe, Betonboden, Waschmaschine und Trockner nebeneinander, schwarzem Boden und grauer Arbeitsplatte in Sonstige
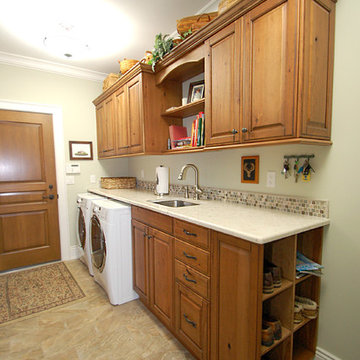
This laundry room/Mudroom is featuring Andover raised Wood-Mode Custom Cabinetry in Knotty cherry with a natural black glaze.
Einzeilige, Mittelgroße Klassische Waschküche mit Unterbauwaschbecken, profilierten Schrankfronten, hellbraunen Holzschränken, Granit-Arbeitsplatte, Küchenrückwand in Beige, Rückwand aus Mosaikfliesen, Porzellan-Bodenfliesen, grüner Wandfarbe und Waschmaschine und Trockner nebeneinander in Newark
Einzeilige, Mittelgroße Klassische Waschküche mit Unterbauwaschbecken, profilierten Schrankfronten, hellbraunen Holzschränken, Granit-Arbeitsplatte, Küchenrückwand in Beige, Rückwand aus Mosaikfliesen, Porzellan-Bodenfliesen, grüner Wandfarbe und Waschmaschine und Trockner nebeneinander in Newark
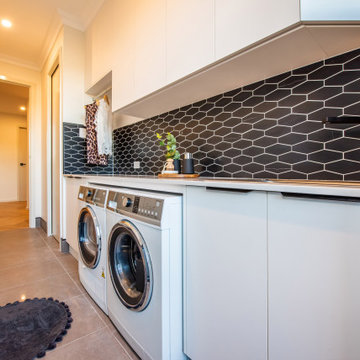
Einzeilige, Mittelgroße Moderne Waschküche mit Waschbecken, flächenbündigen Schrankfronten, weißen Schränken, Granit-Arbeitsplatte, Küchenrückwand in Schwarz, Rückwand aus Mosaikfliesen, weißer Wandfarbe, Keramikboden, Waschmaschine und Trockner nebeneinander, grauem Boden und weißer Arbeitsplatte in Sonstige
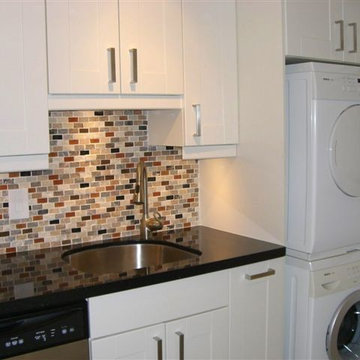
compact little kitchen - stylish & modern!
Kleiner Moderner Hauswirtschaftsraum in L-Form mit Unterbauwaschbecken, Schrankfronten im Shaker-Stil, weißen Schränken, Granit-Arbeitsplatte, bunter Rückwand, Rückwand aus Mosaikfliesen und Schieferboden in Miami
Kleiner Moderner Hauswirtschaftsraum in L-Form mit Unterbauwaschbecken, Schrankfronten im Shaker-Stil, weißen Schränken, Granit-Arbeitsplatte, bunter Rückwand, Rückwand aus Mosaikfliesen und Schieferboden in Miami

Einzeilige, Kleine Klassische Waschküche mit Landhausspüle, Schrankfronten im Shaker-Stil, türkisfarbenen Schränken, Granit-Arbeitsplatte, Küchenrückwand in Weiß, Rückwand aus Mosaikfliesen, weißer Wandfarbe, Vinylboden, buntem Boden und schwarzer Arbeitsplatte in New York
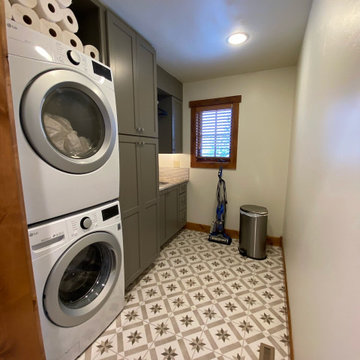
We redesigned the laundry room which only had an old stackable washer & dryer in a closet and a bench to a room that has now has a sink with a beautiful granite counter and tiled backsplash, ample storage from new cabinetry, and a new tile floor.
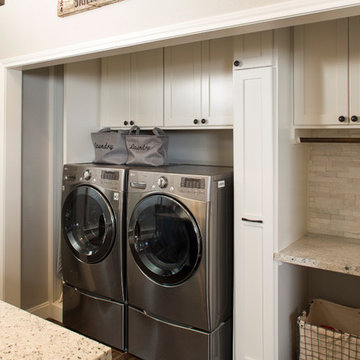
Laundry facility incorporated in the kitchen
Zweizeiliger, Mittelgroßer Landhaus Hauswirtschaftsraum mit Landhausspüle, Schrankfronten im Shaker-Stil, hellen Holzschränken, Granit-Arbeitsplatte, Küchenrückwand in Weiß, Rückwand aus Mosaikfliesen und Keramikboden in Houston
Zweizeiliger, Mittelgroßer Landhaus Hauswirtschaftsraum mit Landhausspüle, Schrankfronten im Shaker-Stil, hellen Holzschränken, Granit-Arbeitsplatte, Küchenrückwand in Weiß, Rückwand aus Mosaikfliesen und Keramikboden in Houston
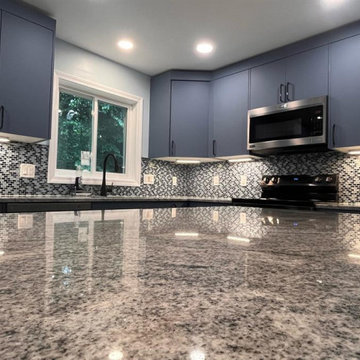
Luxury kitchen remodel featuring stone surfaces, stainless steel appliances, granite counters, and both pendant and recessed lighting
Moderne Waschküche in L-Form mit flächenbündigen Schrankfronten, blauen Schränken, Granit-Arbeitsplatte, Küchenrückwand in Schwarz, Rückwand aus Mosaikfliesen, grauer Wandfarbe und gelber Arbeitsplatte in Bridgeport
Moderne Waschküche in L-Form mit flächenbündigen Schrankfronten, blauen Schränken, Granit-Arbeitsplatte, Küchenrückwand in Schwarz, Rückwand aus Mosaikfliesen, grauer Wandfarbe und gelber Arbeitsplatte in Bridgeport
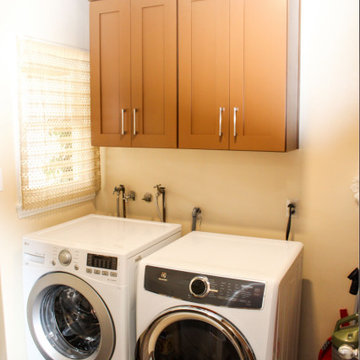
Many times remodeling projects start with just one room and more often than not that room is the kitchen. In this particular project we remodeled a kitchen and the adjacent laundry room. The layout of the room remained the same but everything else became new. The remodeling included new brown and white cabinet installation, backsplash installation, tile floor installation and completed with brand new appliances. Resulting in a beautiful kitchen and laundry room remodeling.
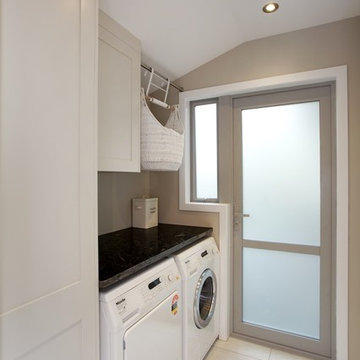
Photographer: Jamie Cobeldick
Auckland, New Zealand
Großer Moderner Hauswirtschaftsraum in U-Form mit Schrankfronten mit vertiefter Füllung, weißen Schränken, Granit-Arbeitsplatte, Küchenrückwand in Braun, Rückwand aus Mosaikfliesen und Keramikboden in Auckland
Großer Moderner Hauswirtschaftsraum in U-Form mit Schrankfronten mit vertiefter Füllung, weißen Schränken, Granit-Arbeitsplatte, Küchenrückwand in Braun, Rückwand aus Mosaikfliesen und Keramikboden in Auckland

Pinnacle Architectural Studio - Contemporary Custom Architecture - Laundry - Indigo at The Ridges - Las Vegas
Mittelgroße Moderne Waschküche in U-Form mit Unterbauwaschbecken, flächenbündigen Schrankfronten, beigen Schränken, Granit-Arbeitsplatte, bunter Rückwand, Rückwand aus Mosaikfliesen, bunten Wänden, Porzellan-Bodenfliesen, Waschmaschine und Trockner nebeneinander, buntem Boden, weißer Arbeitsplatte, Tapetendecke und Tapetenwänden in Las Vegas
Mittelgroße Moderne Waschküche in U-Form mit Unterbauwaschbecken, flächenbündigen Schrankfronten, beigen Schränken, Granit-Arbeitsplatte, bunter Rückwand, Rückwand aus Mosaikfliesen, bunten Wänden, Porzellan-Bodenfliesen, Waschmaschine und Trockner nebeneinander, buntem Boden, weißer Arbeitsplatte, Tapetendecke und Tapetenwänden in Las Vegas
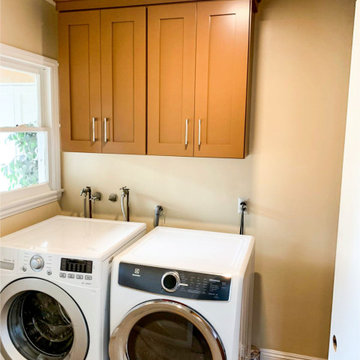
Many times remodeling projects start with just one room and more often than not that room is the kitchen. In this particular project we remodeled a kitchen and the adjacent laundry room. The layout of the room remained the same but everything else became new. The remodeling included new brown and white cabinet installation, backsplash installation, tile floor installation and completed with brand new appliances. Resulting in a beautiful kitchen and laundry room remodeling.
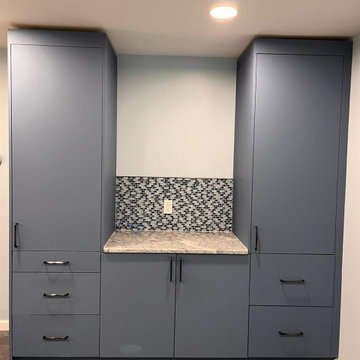
This custom built coffee bar features full extension drawers, soft-close hardware, and a sleek mosaic backsplash
Mittelgroße Moderne Waschküche in L-Form mit flächenbündigen Schrankfronten, blauen Schränken, Granit-Arbeitsplatte, Küchenrückwand in Schwarz, Rückwand aus Mosaikfliesen, grauer Wandfarbe und gelber Arbeitsplatte in Bridgeport
Mittelgroße Moderne Waschküche in L-Form mit flächenbündigen Schrankfronten, blauen Schränken, Granit-Arbeitsplatte, Küchenrückwand in Schwarz, Rückwand aus Mosaikfliesen, grauer Wandfarbe und gelber Arbeitsplatte in Bridgeport
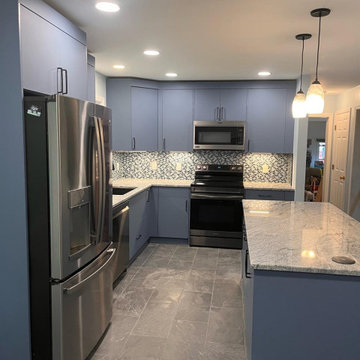
Luxury kitchen remodel featuring stone surfaces, stainless steel appliances, granite counters, and both pendant and recessed lighting
Moderne Waschküche in L-Form mit flächenbündigen Schrankfronten, blauen Schränken, Granit-Arbeitsplatte, Küchenrückwand in Schwarz, Rückwand aus Mosaikfliesen, grauer Wandfarbe und gelber Arbeitsplatte in Bridgeport
Moderne Waschküche in L-Form mit flächenbündigen Schrankfronten, blauen Schränken, Granit-Arbeitsplatte, Küchenrückwand in Schwarz, Rückwand aus Mosaikfliesen, grauer Wandfarbe und gelber Arbeitsplatte in Bridgeport
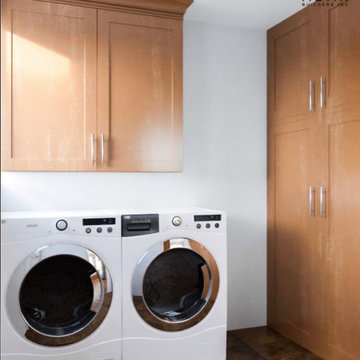
Many times remodeling projects start with just one room and more often than not that room is the kitchen. In this particular project we remodeled a kitchen and the adjacent laundry room. The layout of the room remained the same but everything else became new. The remodeling included new brown and white cabinet installation, backsplash installation, tile floor installation and completed with brand new appliances. Resulting in a beautiful kitchen and laundry room remodeling.
Hauswirtschaftsraum mit Granit-Arbeitsplatte und Rückwand aus Mosaikfliesen Ideen und Design
1