Hauswirtschaftsraum mit Arbeitsplatte aus Holz und grauer Arbeitsplatte Ideen und Design
Suche verfeinern:
Budget
Sortieren nach:Heute beliebt
1 – 20 von 59 Fotos
1 von 3

minimalist appliances and a yellow accent are hidden behind a plywood barn door at the new side entry and utility corridor
Einzeiliger, Kleiner Maritimer Hauswirtschaftsraum mit Waschmaschinenschrank, offenen Schränken, grauen Schränken, Arbeitsplatte aus Holz, schwarzer Wandfarbe, Porzellan-Bodenfliesen, Waschmaschine und Trockner gestapelt, grauem Boden und grauer Arbeitsplatte in Orange County
Einzeiliger, Kleiner Maritimer Hauswirtschaftsraum mit Waschmaschinenschrank, offenen Schränken, grauen Schränken, Arbeitsplatte aus Holz, schwarzer Wandfarbe, Porzellan-Bodenfliesen, Waschmaschine und Trockner gestapelt, grauem Boden und grauer Arbeitsplatte in Orange County
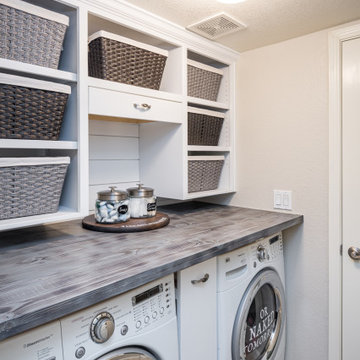
Who loves laundry? I'm sure it is not a favorite among many, but if your laundry room sparkles, you might fall in love with the process.
Style Revamp had the fantastic opportunity to collaborate with our talented client @honeyb1965 in transforming her laundry room into a sensational space. Ship-lap and built-ins are the perfect design pairing in a variety of interior spaces, but one of our favorites is the laundry room. Ship-lap was installed on one wall, and then gorgeous built-in adjustable cubbies were designed to fit functional storage baskets our client found at Costco. Our client wanted a pullout drying rack, and after sourcing several options, we decided to design and build a custom one. Our client is a remarkable woodworker and designed the rustic countertop using the shou sugi ban method of wood-burning, then stained weathered grey and a light drybrush of Annie Sloan Chalk Paint in old white. It's beautiful! She also built a slim storage cart to fit in between the washer and dryer to hide the trash can and provide extra storage. She is a genius! I will steal this idea for future laundry room design layouts:) Thank you @honeyb1965
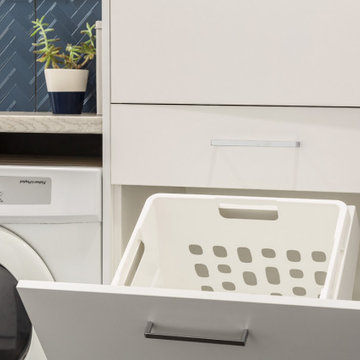
Functionality is the most important factor in this space. Everything you need in a Laundry with hidden ironing board in a drawer and hidden laundry basket in the cupboard keeps this small space looking tidy at all times. The blue patterned tiles with the light timber look bench tops add form as well as function to this Laundry Renovation

Premium Waschküche in Steingrau mit viel Stauraum, Maßanfertigung, Ecklösungen, Kleiner Küchenzeile, Schrank für Trockner und Waschmaschine
Mittelgroße Moderne Waschküche in U-Form mit Waschbecken, flächenbündigen Schrankfronten, grauen Schränken, Arbeitsplatte aus Holz, weißer Wandfarbe, Betonboden, Waschmaschine und Trockner nebeneinander, beigem Boden und grauer Arbeitsplatte in Köln
Mittelgroße Moderne Waschküche in U-Form mit Waschbecken, flächenbündigen Schrankfronten, grauen Schränken, Arbeitsplatte aus Holz, weißer Wandfarbe, Betonboden, Waschmaschine und Trockner nebeneinander, beigem Boden und grauer Arbeitsplatte in Köln

Multifunktionaler, Einzeiliger, Mittelgroßer Moderner Hauswirtschaftsraum mit integriertem Waschbecken, flächenbündigen Schrankfronten, grauen Schränken, Arbeitsplatte aus Holz, Küchenrückwand in Grau, Rückwand aus Porzellanfliesen, beiger Wandfarbe, Porzellan-Bodenfliesen, Waschmaschine und Trockner nebeneinander, grauem Boden und grauer Arbeitsplatte in Sonstige

The laundry room is crafted with beauty and function in mind. Its custom cabinets, drying racks, and little sitting desk are dressed in a gorgeous sage green and accented with hints of brass.
Pretty mosaic backsplash from Stone Impressions give the room and antiqued, casual feel.

Jason Cook
Einzeilige Maritime Waschküche mit Landhausspüle, Schrankfronten im Shaker-Stil, blauen Schränken, Arbeitsplatte aus Holz, weißer Wandfarbe, Waschmaschine und Trockner nebeneinander, buntem Boden und grauer Arbeitsplatte in Los Angeles
Einzeilige Maritime Waschküche mit Landhausspüle, Schrankfronten im Shaker-Stil, blauen Schränken, Arbeitsplatte aus Holz, weißer Wandfarbe, Waschmaschine und Trockner nebeneinander, buntem Boden und grauer Arbeitsplatte in Los Angeles

With no room for a large laundry room, we took an existing hallway closet, removed the header, and created doors that slide back for a functional, yet hidden- laundry area. Pulls are Rocky Mountain Hardare.
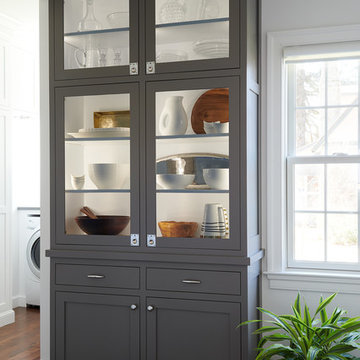
A perfectly styled floor to ceiling grey shaker cabinet with glass front doors in the butler’s pantry provides storage that pleases the eye.
You can see, if you peek off the left, that this pantry space is open to the laundry room, which was fully outfitted with custom cabinets as well. The coolest feature? A laundry chute that connects a window bench in the second floor master suite with this first floor laundry room.
photo credit: Rebecca McAlpin
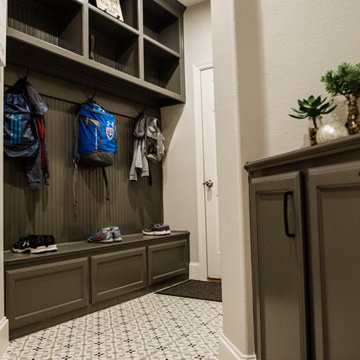
Multifunktionaler, Mittelgroßer Klassischer Hauswirtschaftsraum in L-Form mit Schrankfronten mit vertiefter Füllung, grauen Schränken, Arbeitsplatte aus Holz, grauer Wandfarbe, Waschmaschine und Trockner nebeneinander und grauer Arbeitsplatte in Dallas
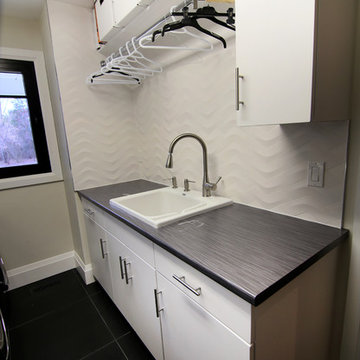
Zweizeilige, Mittelgroße Klassische Waschküche mit Einbauwaschbecken, flächenbündigen Schrankfronten, weißen Schränken, Arbeitsplatte aus Holz, beiger Wandfarbe, Waschmaschine und Trockner nebeneinander und grauer Arbeitsplatte in Toronto

Einzeilige, Kleine Klassische Waschküche mit flächenbündigen Schrankfronten, grauen Schränken, Arbeitsplatte aus Holz, grauer Wandfarbe, Marmorboden, Waschmaschine und Trockner gestapelt, weißem Boden und grauer Arbeitsplatte in Detroit
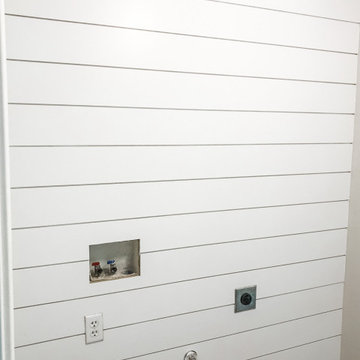
Who loves laundry? I'm sure it is not a favorite among many, but if your laundry room sparkles, you might fall in love with the process.
Style Revamp had the fantastic opportunity to collaborate with our talented client @honeyb1965 in transforming her laundry room into a sensational space. Ship-lap and built-ins are the perfect design pairing in a variety of interior spaces, but one of our favorites is the laundry room. Ship-lap was installed on one wall, and then gorgeous built-in adjustable cubbies were designed to fit functional storage baskets our client found at Costco. Our client wanted a pullout drying rack, and after sourcing several options, we decided to design and build a custom one. Our client is a remarkable woodworker and designed the rustic countertop using the shou sugi ban method of wood-burning, then stained weathered grey and a light drybrush of Annie Sloan Chalk Paint in old white. It's beautiful! She also built a slim storage cart to fit in between the washer and dryer to hide the trash can and provide extra storage. She is a genius! I will steal this idea for future laundry room design layouts:) Thank you @honeyb1965

Functionality is the most important factor in this space. Everything you need in a Laundry with hidden ironing board in a drawer and hidden laundry basket in the cupboard keeps this small space looking tidy at all times. The blue patterned tiles with the light timber look bench tops add form as well as function to this Laundry Renovation
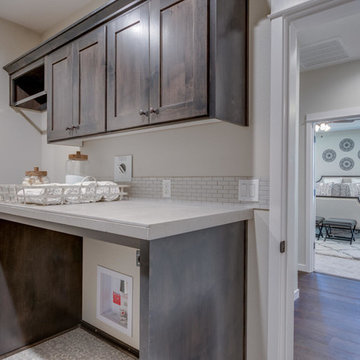
Beautiful Dominion
Mittelgroße Landhaus Waschküche in L-Form mit offenen Schränken, Schränken im Used-Look, Arbeitsplatte aus Holz, Waschmaschine und Trockner nebeneinander und grauer Arbeitsplatte in Portland
Mittelgroße Landhaus Waschküche in L-Form mit offenen Schränken, Schränken im Used-Look, Arbeitsplatte aus Holz, Waschmaschine und Trockner nebeneinander und grauer Arbeitsplatte in Portland
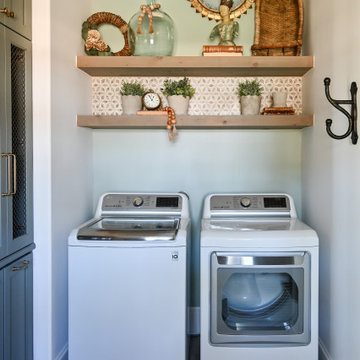
The laundry room is crafted with beauty and function in mind. Its custom cabinets, drying racks, and little sitting desk are dressed in a gorgeous sage green and accented with hints of brass.
Pretty mosaic backsplash from Stone Impressions give the room and antiqued, casual feel.

Mittelgroßer, Multifunktionaler, Einzeiliger Landhausstil Hauswirtschaftsraum mit Schrankfronten im Shaker-Stil, Küchenrückwand in Weiß, Rückwand aus Keramikfliesen, Schieferboden, buntem Boden, grauen Schränken, Arbeitsplatte aus Holz, beiger Wandfarbe, Waschmaschine und Trockner versteckt und grauer Arbeitsplatte in Portland

The Chatsworth Residence was a complete renovation of a 1950's suburban Dallas ranch home. From the offset of this project, the owner intended for this to be a real estate investment property, and subsequently contracted David to develop a design design that would appeal to a broad rental market and to lead the renovation project.
The scope of the renovation to this residence included a semi-gut down to the studs, new roof, new HVAC system, new kitchen, new laundry area, and a full rehabilitation of the property. Maintaining a tight budget for the project, David worked with the owner to maintain a high level of craftsmanship and quality of work throughout the project.

Mud Room with dark gray bench and charging station. Barn door with an X to close to keep messes behind close doors.
Multifunktionaler, Einzeiliger, Mittelgroßer Klassischer Hauswirtschaftsraum mit Schrankfronten im Shaker-Stil, grauen Schränken, Arbeitsplatte aus Holz, Küchenrückwand in Grau, Rückwand aus Holz, grauer Wandfarbe, hellem Holzboden, Waschmaschine und Trockner versteckt, grauem Boden und grauer Arbeitsplatte in San Francisco
Multifunktionaler, Einzeiliger, Mittelgroßer Klassischer Hauswirtschaftsraum mit Schrankfronten im Shaker-Stil, grauen Schränken, Arbeitsplatte aus Holz, Küchenrückwand in Grau, Rückwand aus Holz, grauer Wandfarbe, hellem Holzboden, Waschmaschine und Trockner versteckt, grauem Boden und grauer Arbeitsplatte in San Francisco
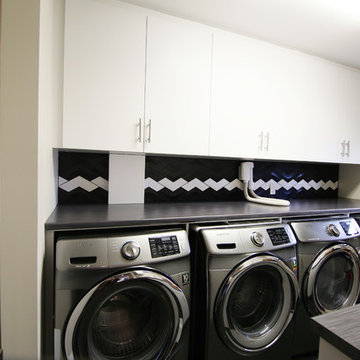
Zweizeilige, Mittelgroße Klassische Waschküche mit Einbauwaschbecken, flächenbündigen Schrankfronten, weißen Schränken, Arbeitsplatte aus Holz, beiger Wandfarbe, Waschmaschine und Trockner nebeneinander und grauer Arbeitsplatte in Toronto
Hauswirtschaftsraum mit Arbeitsplatte aus Holz und grauer Arbeitsplatte Ideen und Design
1