Hauswirtschaftsraum mit brauner Wandfarbe und grauer Arbeitsplatte Ideen und Design
Suche verfeinern:
Budget
Sortieren nach:Heute beliebt
1 – 14 von 14 Fotos
1 von 3

The Barefoot Bay Cottage is the first-holiday house to be designed and built for boutique accommodation business, Barefoot Escapes (www.barefootescapes.com.au). Working with many of The Designory’s favourite brands, it has been designed with an overriding luxe Australian coastal style synonymous with Sydney based team. The newly renovated three bedroom cottage is a north facing home which has been designed to capture the sun and the cooling summer breeze. Inside, the home is light-filled, open plan and imbues instant calm with a luxe palette of coastal and hinterland tones. The contemporary styling includes layering of earthy, tribal and natural textures throughout providing a sense of cohesiveness and instant tranquillity allowing guests to prioritise rest and rejuvenation.
Images captured by Jessie Prince

This white shaker style transitional laundry room features a sink, hanging pole, two hampers pull out, and baskets. the grey color quartz countertop and backsplash look like concrete.

Multifunktionaler Klassischer Hauswirtschaftsraum in L-Form mit Landhausspüle, Schrankfronten im Shaker-Stil, hellbraunen Holzschränken, brauner Wandfarbe, Waschmaschine und Trockner nebeneinander, grauer Arbeitsplatte und braunem Holzboden in Charlotte

Einzeilige, Mittelgroße Urige Waschküche mit Unterbauwaschbecken, hellbraunen Holzschränken, Granit-Arbeitsplatte, Schieferboden, Waschmaschine und Trockner nebeneinander, grauem Boden, grauer Arbeitsplatte, Schrankfronten im Shaker-Stil und brauner Wandfarbe in Minneapolis

Multifunktionaler, Großer Country Hauswirtschaftsraum in U-Form mit Unterbauwaschbecken, Schrankfronten im Shaker-Stil, weißen Schränken, Granit-Arbeitsplatte, brauner Wandfarbe, Betonboden, Waschmaschine und Trockner nebeneinander, braunem Boden und grauer Arbeitsplatte in Austin
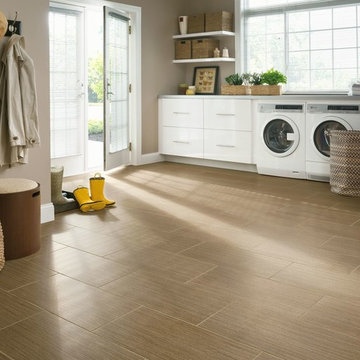
Einzeilige, Große Moderne Waschküche mit flächenbündigen Schrankfronten, weißen Schränken, Mineralwerkstoff-Arbeitsplatte, brauner Wandfarbe, Porzellan-Bodenfliesen, Waschmaschine und Trockner nebeneinander, braunem Boden und grauer Arbeitsplatte in Boston
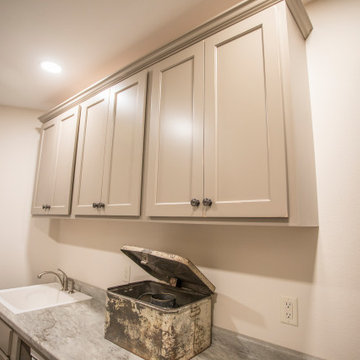
Storage galore in this main floor laundry room!
Zweizeilige, Mittelgroße Eklektische Waschküche mit Einbauwaschbecken, flächenbündigen Schrankfronten, beigen Schränken, Laminat-Arbeitsplatte, brauner Wandfarbe, Vinylboden, Waschmaschine und Trockner nebeneinander, braunem Boden und grauer Arbeitsplatte in Cedar Rapids
Zweizeilige, Mittelgroße Eklektische Waschküche mit Einbauwaschbecken, flächenbündigen Schrankfronten, beigen Schränken, Laminat-Arbeitsplatte, brauner Wandfarbe, Vinylboden, Waschmaschine und Trockner nebeneinander, braunem Boden und grauer Arbeitsplatte in Cedar Rapids
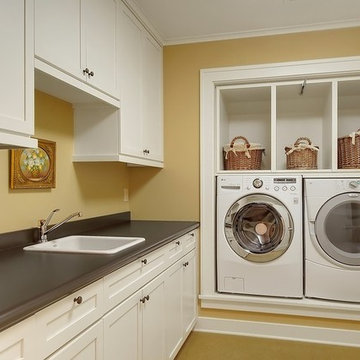
Uriger Hauswirtschaftsraum mit grauer Arbeitsplatte und brauner Wandfarbe in Seattle

Einzeilige, Mittelgroße Klassische Waschküche mit Unterbauwaschbecken, Schrankfronten im Shaker-Stil, blauen Schränken, Quarzwerkstein-Arbeitsplatte, brauner Wandfarbe, Porzellan-Bodenfliesen, Waschmaschine und Trockner nebeneinander, beigem Boden und grauer Arbeitsplatte in Sonstige

The Barefoot Bay Cottage is the first-holiday house to be designed and built for boutique accommodation business, Barefoot Escapes (www.barefootescapes.com.au). Working with many of The Designory’s favourite brands, it has been designed with an overriding luxe Australian coastal style synonymous with Sydney based team. The newly renovated three bedroom cottage is a north facing home which has been designed to capture the sun and the cooling summer breeze. Inside, the home is light-filled, open plan and imbues instant calm with a luxe palette of coastal and hinterland tones. The contemporary styling includes layering of earthy, tribal and natural textures throughout providing a sense of cohesiveness and instant tranquillity allowing guests to prioritise rest and rejuvenation.
Images captured by Jessie Prince
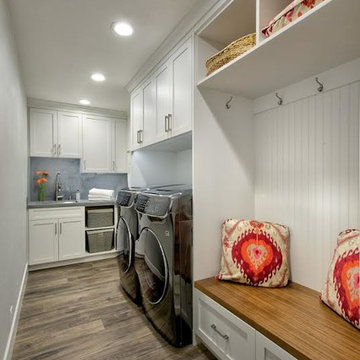
This white shaker style transitional laundry room features a sink, hanging pole, two hampers pull out, and baskets. the grey color quartz countertop and backsplash look like concrete. The laundry room acts as a mudroom as well with a walnut veneer seating bench.
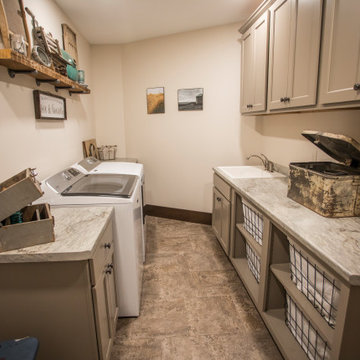
Storage galore in this main floor laundry room!
Zweizeilige, Mittelgroße Stilmix Waschküche mit Einbauwaschbecken, flächenbündigen Schrankfronten, beigen Schränken, Laminat-Arbeitsplatte, brauner Wandfarbe, Vinylboden, Waschmaschine und Trockner nebeneinander, braunem Boden und grauer Arbeitsplatte in Cedar Rapids
Zweizeilige, Mittelgroße Stilmix Waschküche mit Einbauwaschbecken, flächenbündigen Schrankfronten, beigen Schränken, Laminat-Arbeitsplatte, brauner Wandfarbe, Vinylboden, Waschmaschine und Trockner nebeneinander, braunem Boden und grauer Arbeitsplatte in Cedar Rapids
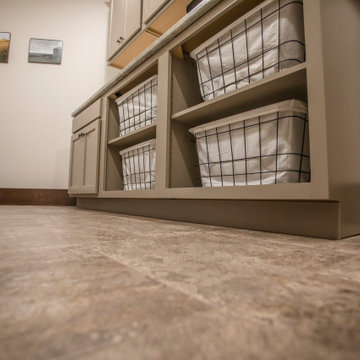
Storage galore in this main floor laundry room!
Zweizeilige, Mittelgroße Eklektische Waschküche mit Einbauwaschbecken, flächenbündigen Schrankfronten, beigen Schränken, Laminat-Arbeitsplatte, brauner Wandfarbe, Vinylboden, Waschmaschine und Trockner nebeneinander, braunem Boden und grauer Arbeitsplatte in Cedar Rapids
Zweizeilige, Mittelgroße Eklektische Waschküche mit Einbauwaschbecken, flächenbündigen Schrankfronten, beigen Schränken, Laminat-Arbeitsplatte, brauner Wandfarbe, Vinylboden, Waschmaschine und Trockner nebeneinander, braunem Boden und grauer Arbeitsplatte in Cedar Rapids
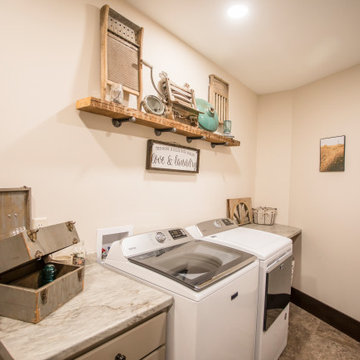
Storage galore in this main floor laundry room!
Zweizeilige, Mittelgroße Eklektische Waschküche mit Einbauwaschbecken, flächenbündigen Schrankfronten, beigen Schränken, Laminat-Arbeitsplatte, brauner Wandfarbe, Vinylboden, Waschmaschine und Trockner nebeneinander, braunem Boden und grauer Arbeitsplatte in Cedar Rapids
Zweizeilige, Mittelgroße Eklektische Waschküche mit Einbauwaschbecken, flächenbündigen Schrankfronten, beigen Schränken, Laminat-Arbeitsplatte, brauner Wandfarbe, Vinylboden, Waschmaschine und Trockner nebeneinander, braunem Boden und grauer Arbeitsplatte in Cedar Rapids
Hauswirtschaftsraum mit brauner Wandfarbe und grauer Arbeitsplatte Ideen und Design
1