Hauswirtschaftsraum mit grüner Wandfarbe und rosa Wandfarbe Ideen und Design
Suche verfeinern:
Budget
Sortieren nach:Heute beliebt
221 – 240 von 1.106 Fotos
1 von 3
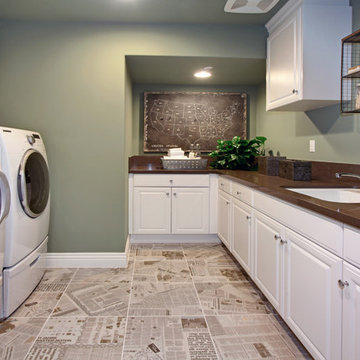
Klassische Waschküche in U-Form mit Unterbauwaschbecken, profilierten Schrankfronten, weißen Schränken, grüner Wandfarbe, Waschmaschine und Trockner nebeneinander und brauner Arbeitsplatte in Orange County

We were excited to work with this client for a third time! This time they asked Thompson Remodeling to revamp the main level of their home to better support their lifestyle. The existing closed floor plan had all four of the main living spaces as individual rooms. We listened to their needs and created a design that included removing some walls and switching up the location of a few rooms for better flow.
The new and improved floor plan features an open kitchen (previously the enclosed den) and living room area with fully remodeled kitchen. We removed the walls in the dining room to create a larger dining room and den area and reconfigured the old kitchen space into a first floor laundry room/powder room combo. Lastly, we created a rear mudroom at the back entry to the home.
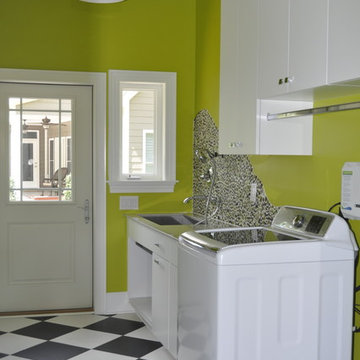
Who said a Laundry Room had to be dull and boring? This colorful laundry room is loaded with storage both in its custom cabinetry and also in its 3 large closets for winter/spring clothing. The black and white 20x20 floor tile gives a nod to retro and is topped off with apple green walls and an organic free-form backsplash tile! This room serves as a doggy mud-room, eating center and luxury doggy bathing spa area as well. The organic wall tile was designed for visual interest as well as for function. The tall and wide backsplash provides wall protection behind the doggy bathing station. The bath center is equipped with a multifunction hand-held faucet with a metal hose for ease while giving the dogs a bath. The shelf underneath the sink is a pull-out doggy eating station and the food is located in a pull-out trash bin.

Barbara Bircher, CKD designed this multipurpose laundry/mud room to include the homeowner’s cat. Pets are an important member of one’s household so making sure we consider their needs is an important factor. Barbara designed a base cabinet with an open space to the floor to house the litter box keeping it out of the way and easily accessible for cleaning. Moving the washer, dryer, and laundry sink to the opposite outside wall allowed the dryer to vent directly out the back and added much needed countertop space around the laundry sink. A tall coat cabinet was incorporated to store seasonal outerwear with a boot bench and coat cubby for daily use. A tall broom cabinet designated a place for mops, brooms and cleaning supplies. The decorative corbels, hutch toe accents and bead board continued the theme from the cozy kitchen. Crystal Cabinets, Berenson hardware, Formica countertops, Blanco sink, Delta faucet, Mannington vinyl floor, Asko washer and dryer are some of the products included in this laundry/ mud room remodel.
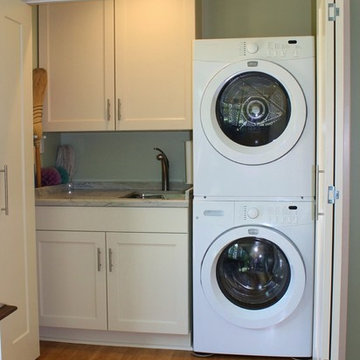
The laundry area was behind bi-fold doors, but did not function very well. By stacking the washer and dryer, space for a new base cabinet with a deep sink was created. A wall cabinet provides storage for the cleaning supplies. The mops and brooms are organized on a wall bracket. A new LED ceiling light was added. New, wider bi-fold doors were installed. The solid exterior door was replaced with a glass door to bring the outside, in.Mary Broerman, CCIDC
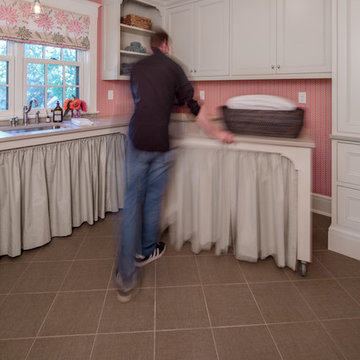
Farm Kid Studios
Klassische Waschküche mit Unterbauwaschbecken, Schrankfronten mit vertiefter Füllung, beigen Schränken, rosa Wandfarbe und Waschmaschine und Trockner nebeneinander in Minneapolis
Klassische Waschküche mit Unterbauwaschbecken, Schrankfronten mit vertiefter Füllung, beigen Schränken, rosa Wandfarbe und Waschmaschine und Trockner nebeneinander in Minneapolis
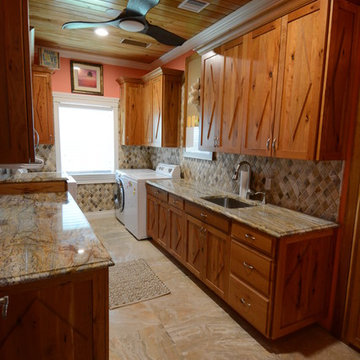
Zweizeiliger, Multifunktionaler, Großer Rustikaler Hauswirtschaftsraum mit Unterbauwaschbecken, Schrankfronten mit vertiefter Füllung, dunklen Holzschränken, Granit-Arbeitsplatte, rosa Wandfarbe, Porzellan-Bodenfliesen, Waschmaschine und Trockner nebeneinander, beigem Boden und bunter Arbeitsplatte in Orange County
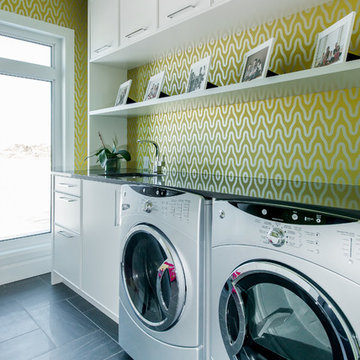
Simple matte white lacquer finish compliments the colourful wall paper.
Redl Kitchens
156 Jessop Avenue
Saskatoon, SK S7N 1Y4
10341-124th Street
Edmonton, AB T5N 3W1
1733 McAra St
Regina, SK, S4N 6H5
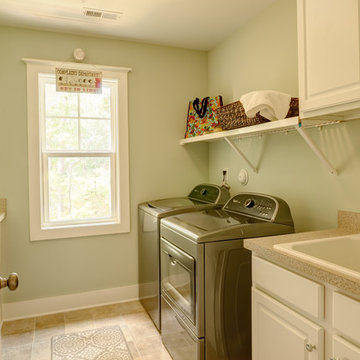
A light green laundry room with a drop-in sink. This Laundry room/Mud room can be viewed in our Lancaster II model located in the Centerpointe Crossing communtiy visit: www.gomsh.com/centerpointe-crossing to discover more!

Room Redefined decluttered the space, and did a lot of space planning to make sure it had good flow for all of the functions. Intentional use of organization products, including shelf-dividers, shelf-labels, colorful bins, wall organization to take advantage of vertical space, and cubby storage maximize functionality. We supported the process through removal of unwanted items, product sourcing and installation. We continue to work with this family to maintain the space as their needs change over time. Working with a professional organizer for your home organization projects ensures a great outcome and removes the stress!
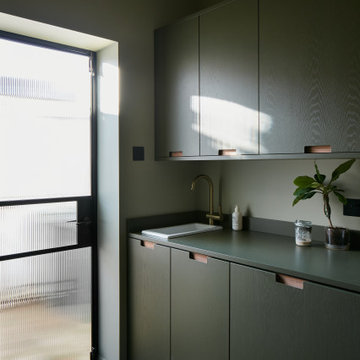
Hauswirtschaftsraum mit grünen Schränken, grüner Wandfarbe und grüner Arbeitsplatte in London
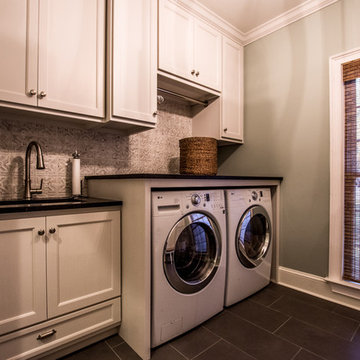
Mud/Laundry Room
Zweizeilige, Mittelgroße Klassische Waschküche mit Unterbauwaschbecken, Schrankfronten mit vertiefter Füllung, weißen Schränken, Granit-Arbeitsplatte, grüner Wandfarbe, Porzellan-Bodenfliesen, Waschmaschine und Trockner nebeneinander, grauem Boden und schwarzer Arbeitsplatte in Atlanta
Zweizeilige, Mittelgroße Klassische Waschküche mit Unterbauwaschbecken, Schrankfronten mit vertiefter Füllung, weißen Schränken, Granit-Arbeitsplatte, grüner Wandfarbe, Porzellan-Bodenfliesen, Waschmaschine und Trockner nebeneinander, grauem Boden und schwarzer Arbeitsplatte in Atlanta
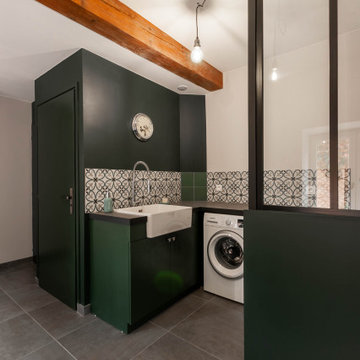
Multifunktionaler, Großer Industrial Hauswirtschaftsraum mit Waschbecken, Arbeitsplatte aus Fliesen, grüner Wandfarbe, Keramikboden, Waschmaschine und Trockner nebeneinander, grauem Boden und grauer Arbeitsplatte in Lyon
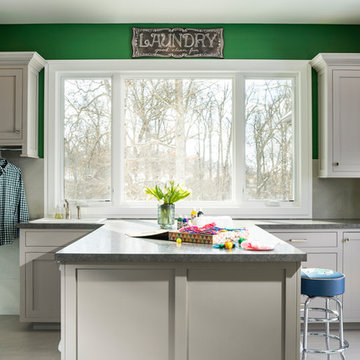
Multifunktionaler, Geräumiger Klassischer Hauswirtschaftsraum in U-Form mit grüner Wandfarbe und Waschmaschine und Trockner gestapelt in Sonstige
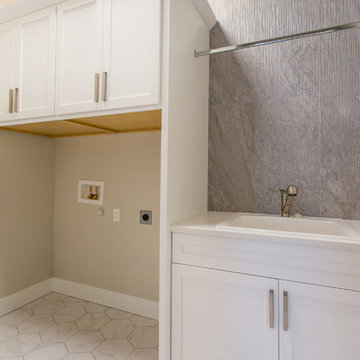
Einzeilige, Mittelgroße Waschküche mit Unterbauwaschbecken, Schrankfronten im Shaker-Stil, weißen Schränken, Quarzwerkstein-Arbeitsplatte, grüner Wandfarbe, Marmorboden, Waschmaschine und Trockner gestapelt, weißem Boden und weißer Arbeitsplatte in Seattle

A big pantry was designed next to the kitchen. Generous, includes for a wine fridge and a big sink, making the kitchen even more functional.
Redded glass doors bring natural light into the space while allowing for privacy
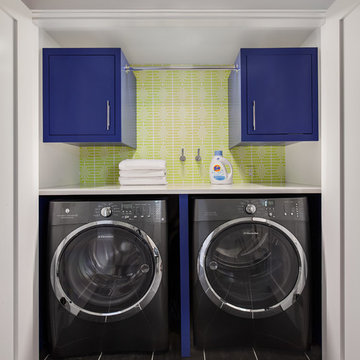
Regan Wood Photography
Kleiner Klassischer Hauswirtschaftsraum mit flächenbündigen Schrankfronten, blauen Schränken, grüner Wandfarbe, Waschmaschine und Trockner nebeneinander und schwarzem Boden in New York
Kleiner Klassischer Hauswirtschaftsraum mit flächenbündigen Schrankfronten, blauen Schränken, grüner Wandfarbe, Waschmaschine und Trockner nebeneinander und schwarzem Boden in New York
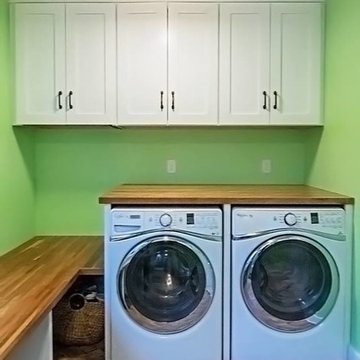
Drew Newman - Lang and Co.
Mittelgroßer Klassischer Hauswirtschaftsraum mit Schrankfronten im Shaker-Stil, weißen Schränken, Arbeitsplatte aus Holz, grüner Wandfarbe, Backsteinboden und Waschmaschine und Trockner nebeneinander in Baltimore
Mittelgroßer Klassischer Hauswirtschaftsraum mit Schrankfronten im Shaker-Stil, weißen Schränken, Arbeitsplatte aus Holz, grüner Wandfarbe, Backsteinboden und Waschmaschine und Trockner nebeneinander in Baltimore
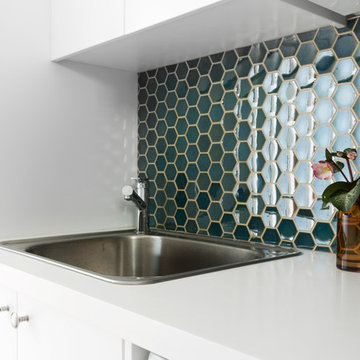
Laundry
Architecture: Jeremy and You
Interior Design: Meredith Lee
Build: Household Design and Build
Einzeilige, Kleine Moderne Waschküche mit Einbauwaschbecken, weißen Schränken, grüner Wandfarbe, Porzellan-Bodenfliesen und weißer Arbeitsplatte in Melbourne
Einzeilige, Kleine Moderne Waschküche mit Einbauwaschbecken, weißen Schränken, grüner Wandfarbe, Porzellan-Bodenfliesen und weißer Arbeitsplatte in Melbourne
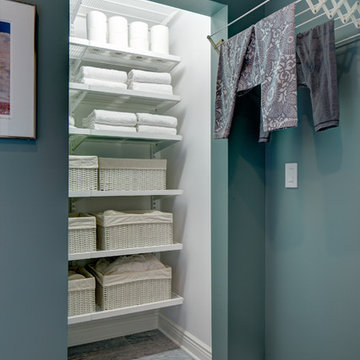
Wing Wong/Memories TTL
Einzeilige, Kleine Klassische Waschküche mit Schrankfronten im Shaker-Stil, weißen Schränken, grüner Wandfarbe, Porzellan-Bodenfliesen und grauem Boden in New York
Einzeilige, Kleine Klassische Waschküche mit Schrankfronten im Shaker-Stil, weißen Schränken, grüner Wandfarbe, Porzellan-Bodenfliesen und grauem Boden in New York
Hauswirtschaftsraum mit grüner Wandfarbe und rosa Wandfarbe Ideen und Design
12