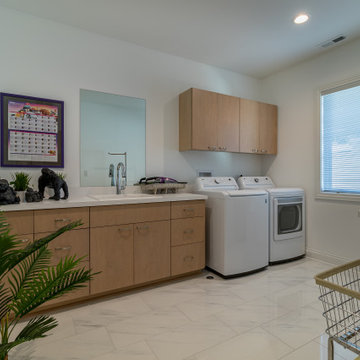Hauswirtschaftsraum mit hellbraunen Holzschränken und Kassettendecke Ideen und Design
Suche verfeinern:
Budget
Sortieren nach:Heute beliebt
1 – 5 von 5 Fotos
1 von 3

Coburg Frieze is a purified design that questions what’s really needed.
The interwar property was transformed into a long-term family home that celebrates lifestyle and connection to the owners’ much-loved garden. Prioritising quality over quantity, the crafted extension adds just 25sqm of meticulously considered space to our clients’ home, honouring Dieter Rams’ enduring philosophy of “less, but better”.
We reprogrammed the original floorplan to marry each room with its best functional match – allowing an enhanced flow of the home, while liberating budget for the extension’s shared spaces. Though modestly proportioned, the new communal areas are smoothly functional, rich in materiality, and tailored to our clients’ passions. Shielding the house’s rear from harsh western sun, a covered deck creates a protected threshold space to encourage outdoor play and interaction with the garden.
This charming home is big on the little things; creating considered spaces that have a positive effect on daily life.

Overlook of the laundry room appliance and shelving. (part from full home remodeling project)
The laundry space was squeezed-up and tight! Therefore, our experts expand the room to accommodate cabinets and more shelves for storing fabric detergent and accommodate other features that make the space more usable. We renovated and re-designed the laundry room to make it fantastic and more functional while also increasing convenience.

Don't throw away perfectly good cabinets if you can use them elsewhere~
Kleiner Klassischer Hauswirtschaftsraum mit profilierten Schrankfronten, hellbraunen Holzschränken, Quarzwerkstein-Arbeitsplatte, grüner Wandfarbe, Vinylboden, Waschmaschine und Trockner nebeneinander, braunem Boden, schwarzer Arbeitsplatte und Kassettendecke in Omaha
Kleiner Klassischer Hauswirtschaftsraum mit profilierten Schrankfronten, hellbraunen Holzschränken, Quarzwerkstein-Arbeitsplatte, grüner Wandfarbe, Vinylboden, Waschmaschine und Trockner nebeneinander, braunem Boden, schwarzer Arbeitsplatte und Kassettendecke in Omaha

Multifunktionaler, Zweizeiliger Moderner Hauswirtschaftsraum mit Einbauwaschbecken, Schrankfronten im Shaker-Stil, hellbraunen Holzschränken, Granit-Arbeitsplatte, Küchenrückwand in Weiß, Rückwand aus Granit, beiger Wandfarbe, Keramikboden, Waschmaschine und Trockner nebeneinander, weißem Boden, weißer Arbeitsplatte, Kassettendecke und vertäfelten Wänden in Chicago

Overlook of the laundry room appliance and shelving.
(part from full home remodeling project)
The laundry space was squeezed-up and tight! Therefore, our experts expand the room to accommodate cabinets and more shelves for storing fabric detergent and accommodate other features that make the space more usable. We renovated and re-designed the laundry room to make it fantastic and more functional while also increasing convenience.
Hauswirtschaftsraum mit hellbraunen Holzschränken und Kassettendecke Ideen und Design
1