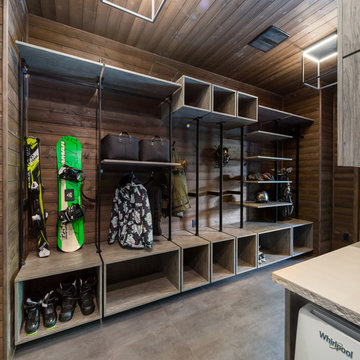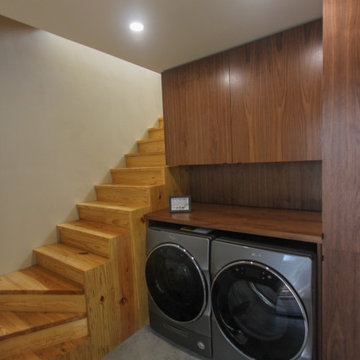Hauswirtschaftsraum mit hellbraunen Holzschränken und Rückwand aus Holz Ideen und Design
Suche verfeinern:
Budget
Sortieren nach:Heute beliebt
1 – 6 von 6 Fotos
1 von 3

This beautiful custom home located in Stowe, will serve as a primary residence for our wonderful clients and there family for years to come. With expansive views of Mt. Mansfield and Stowe Mountain Resort, this is the quintessential year round ski home. We worked closely with Bensonwood, who provided us with the beautiful timber frame elements as well as the high performance shell package.
Durable Western Red Cedar on the exterior will provide long lasting beauty and weather resistance. Custom interior builtins, Masonry, Cabinets, Mill Work, Doors, Wine Cellar, Bunk Beds and Stairs help to celebrate our talented in house craftsmanship.
Landscaping and hardscape Patios, Walkways and Terrace’s, along with the fire pit and gardens will insure this magnificent property is enjoyed year round.

Customized cabinetry is used in this drop zone area in the laundry/mudroom to accommodate a kimchi refrigerator. Design and construction by Meadowlark Design + Build in Ann Arbor, Michigan. Professional photography by Sean Carter.

Heather Ryan, Interior Designer
H.Ryan Studio - Scottsdale, AZ
www.hryanstudio.com
Einzeilige, Mittelgroße Klassische Waschküche mit Landhausspüle, Schrankfronten im Shaker-Stil, hellbraunen Holzschränken, Arbeitsplatte aus Holz, Küchenrückwand in Grau, Rückwand aus Holz, weißer Wandfarbe, Kalkstein, Waschmaschine und Trockner versteckt, schwarzem Boden, schwarzer Arbeitsplatte und Holzwänden in Phoenix
Einzeilige, Mittelgroße Klassische Waschküche mit Landhausspüle, Schrankfronten im Shaker-Stil, hellbraunen Holzschränken, Arbeitsplatte aus Holz, Küchenrückwand in Grau, Rückwand aus Holz, weißer Wandfarbe, Kalkstein, Waschmaschine und Trockner versteckt, schwarzem Boden, schwarzer Arbeitsplatte und Holzwänden in Phoenix

This year, the PNE Prize Home is a jaw-dropping, 3,188-square-foot modern mountainside masterpiece. Its location is in picturesque Pemberton – just 25 minutes from Whistler, BC. The exterior features Woodtone RusticSeries™ siding in Winchester Brown on James Hardie™ cedar mill siding and the soffit is Fineline in Single Malt.

Laundry area with stairs and walnut paneling.
Multifunktionaler Moderner Hauswirtschaftsraum mit flächenbündigen Schrankfronten, hellbraunen Holzschränken, Arbeitsplatte aus Holz, Küchenrückwand in Braun, Rückwand aus Holz, beiger Wandfarbe, Betonboden, Waschmaschine und Trockner nebeneinander, grauem Boden und brauner Arbeitsplatte in Austin
Multifunktionaler Moderner Hauswirtschaftsraum mit flächenbündigen Schrankfronten, hellbraunen Holzschränken, Arbeitsplatte aus Holz, Küchenrückwand in Braun, Rückwand aus Holz, beiger Wandfarbe, Betonboden, Waschmaschine und Trockner nebeneinander, grauem Boden und brauner Arbeitsplatte in Austin

Customized cabinetry is used in this drop zone area in the laundry/mudroom to accommodate a kimchi refrigerator. Design and construction by Meadowlark Design + Build in Ann Arbor, Michigan. Professional photography by Sean Carter.
Hauswirtschaftsraum mit hellbraunen Holzschränken und Rückwand aus Holz Ideen und Design
1