Hauswirtschaftsraum mit hellem Holzboden und gelbem Boden Ideen und Design
Suche verfeinern:
Budget
Sortieren nach:Heute beliebt
1 – 9 von 9 Fotos
1 von 3

This compact kitchen design was a clever use of space, incorporating a super slim pantry into the existing stud wall cavity and combining the hidden laundry and butlers pantry into one!
The black 2 Pac matt paint in 'Domino' Flat by Dulux made the Lithostone benchtops in 'Calacatta Amazon' pop off the page!
The gorgeous touches like the timber floating shelves, the upper corner timber & black combo shelves and the sweet leather handles add a welcome touch of warmth to this stunning kitchen.
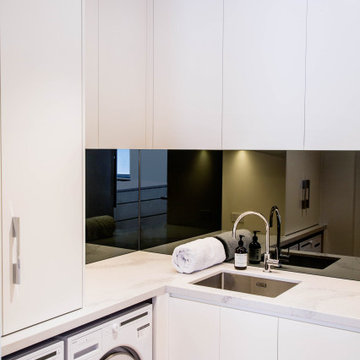
Luxury look laundry interior design adjoining the kitchen space will be a joy to perform the daily chores for family needs. the compact space fits a lot in, with underbench machines, overhead ironing clothes rack cabinetry, compact sink, generous overhead cabinetry, tall broom cupboard and built in fold up ironing station. The interior design style is streamlined and modern for an elegant and timeless look.
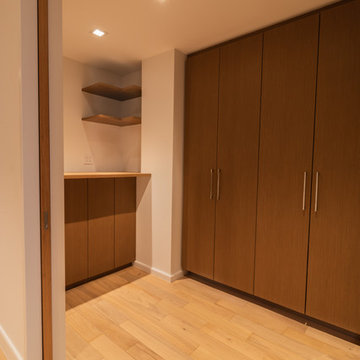
C&G A-Plus Interior Remodeling is remodeling general contractor that specializes in the renovation of apartments in New York City. Our areas of expertise lie in renovating bathrooms, kitchens, and complete renovations of apartments. We also have experience in horizontal and vertical combinations of spaces. We manage all finished trades in the house, and partner with specialty trades like electricians and plumbers to do mechanical work. We rely on knowledgeable office staff that will help get your project approved with building management and board. We act quickly upon building approval and contract. Rest assured you will be guided by team all the way through until completion.
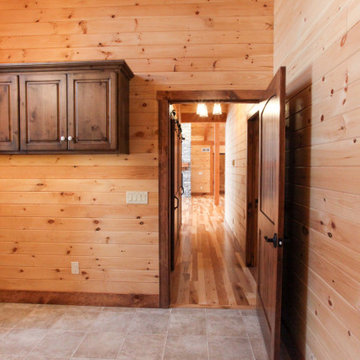
Urige Waschküche mit Doppelwaschbecken, profilierten Schrankfronten, hellbraunen Holzschränken, hellem Holzboden, gelbem Boden, Holzdecke und Holzwänden

Laundry room with view of garden with white oak cabinets with recessed integral pulls in lieu of exposed hardware
Große Moderne Waschküche in L-Form mit Unterbauwaschbecken, braunen Schränken, Mineralwerkstoff-Arbeitsplatte, Küchenrückwand in Grau, Rückwand aus Quarzwerkstein, weißer Wandfarbe, hellem Holzboden, Waschmaschine und Trockner nebeneinander, gelbem Boden und grauer Arbeitsplatte in Los Angeles
Große Moderne Waschküche in L-Form mit Unterbauwaschbecken, braunen Schränken, Mineralwerkstoff-Arbeitsplatte, Küchenrückwand in Grau, Rückwand aus Quarzwerkstein, weißer Wandfarbe, hellem Holzboden, Waschmaschine und Trockner nebeneinander, gelbem Boden und grauer Arbeitsplatte in Los Angeles
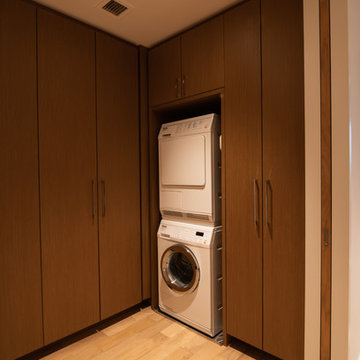
C&G A-Plus Interior Remodeling is remodeling general contractor that specializes in the renovation of apartments in New York City. Our areas of expertise lie in renovating bathrooms, kitchens, and complete renovations of apartments. We also have experience in horizontal and vertical combinations of spaces. We manage all finished trades in the house, and partner with specialty trades like electricians and plumbers to do mechanical work. We rely on knowledgeable office staff that will help get your project approved with building management and board. We act quickly upon building approval and contract. Rest assured you will be guided by team all the way through until completion.
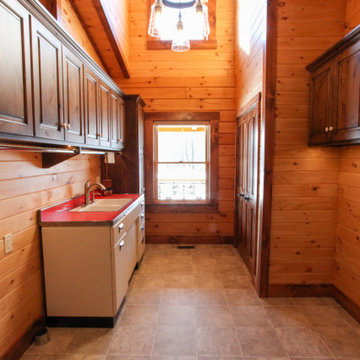
Rustikale Waschküche mit Doppelwaschbecken, profilierten Schrankfronten, hellbraunen Holzschränken, hellem Holzboden, Waschmaschine und Trockner nebeneinander, gelbem Boden, roter Arbeitsplatte, Holzdecke und Holzwänden
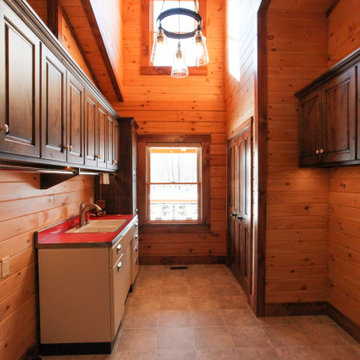
Rustikale Waschküche mit Doppelwaschbecken, profilierten Schrankfronten, hellbraunen Holzschränken, hellem Holzboden, Waschmaschine und Trockner nebeneinander, gelbem Boden, roter Arbeitsplatte, Holzdecke und Holzwänden
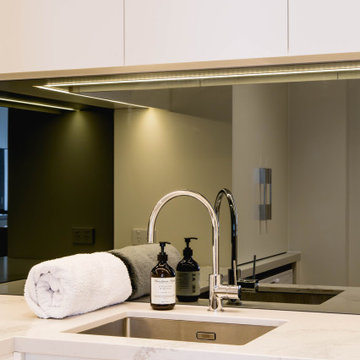
Luxury look laundry interior design adjoining the kitchen space will be a joy to perform the daily chores for family needs. the compact space fits a lot in, with underbench machines, overhead ironing clothes rack cabinetry, compact sink, generous overhead cabinetry, tall broom cupboard and built in fold up ironing station. The interior design style is streamlined and modern for an elegant and timeless look.
Hauswirtschaftsraum mit hellem Holzboden und gelbem Boden Ideen und Design
1