Hauswirtschaftsraum mit hellem Holzboden und Laminat Ideen und Design
Suche verfeinern:
Budget
Sortieren nach:Heute beliebt
181 – 200 von 2.491 Fotos
1 von 3

A laundry room featuring counter space with bar seating and a blue ceramic tile backsplash.
Großer Hauswirtschaftsraum in U-Form mit Unterbauwaschbecken, Schrankfronten mit vertiefter Füllung, weißen Schränken, Küchenrückwand in Blau, Rückwand aus Keramikfliesen, beiger Wandfarbe, hellem Holzboden und Waschmaschine und Trockner nebeneinander in Birmingham
Großer Hauswirtschaftsraum in U-Form mit Unterbauwaschbecken, Schrankfronten mit vertiefter Füllung, weißen Schränken, Küchenrückwand in Blau, Rückwand aus Keramikfliesen, beiger Wandfarbe, hellem Holzboden und Waschmaschine und Trockner nebeneinander in Birmingham

Laundry doors made in Zeroline, Arctic white, Velvet. Wall cabinet in Zeroline, Rumskulla Oak Matt.
Benchtop in Caesarstone, Georgian Bluffs.
Kleine Moderne Waschküche in L-Form mit Unterbauwaschbecken, weißen Schränken, Quarzwerkstein-Arbeitsplatte, Küchenrückwand in Weiß, Rückwand aus Porzellanfliesen, weißer Wandfarbe, Laminat, Waschmaschine und Trockner gestapelt, braunem Boden und grauer Arbeitsplatte in Christchurch
Kleine Moderne Waschküche in L-Form mit Unterbauwaschbecken, weißen Schränken, Quarzwerkstein-Arbeitsplatte, Küchenrückwand in Weiß, Rückwand aus Porzellanfliesen, weißer Wandfarbe, Laminat, Waschmaschine und Trockner gestapelt, braunem Boden und grauer Arbeitsplatte in Christchurch

Complete Accessory Dwelling Unit Build
Hallway with Stacking Laundry units
Kleiner, Zweizeiliger Nordischer Hauswirtschaftsraum mit Waschmaschinenschrank, Waschmaschine und Trockner gestapelt, braunem Boden, flächenbündigen Schrankfronten, weißen Schränken, weißer Arbeitsplatte, Granit-Arbeitsplatte, beiger Wandfarbe, Laminat und Einbauwaschbecken in Los Angeles
Kleiner, Zweizeiliger Nordischer Hauswirtschaftsraum mit Waschmaschinenschrank, Waschmaschine und Trockner gestapelt, braunem Boden, flächenbündigen Schrankfronten, weißen Schränken, weißer Arbeitsplatte, Granit-Arbeitsplatte, beiger Wandfarbe, Laminat und Einbauwaschbecken in Los Angeles

This project consisted of stripping everything to the studs and removing walls on half of the first floor and replacing with custom finishes creating an open concept with zoned living areas.
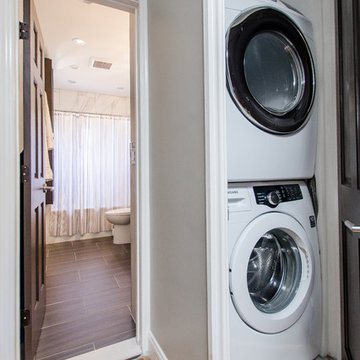
Einzeilige, Kleine Klassische Waschküche mit grauer Wandfarbe, hellem Holzboden, Waschmaschine und Trockner gestapelt und beigem Boden in New York
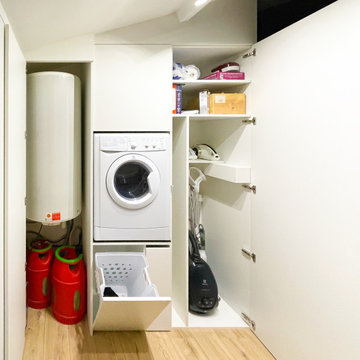
Mittelgroße Moderne Waschküche mit flächenbündigen Schrankfronten, schwarzen Schränken, weißer Wandfarbe, hellem Holzboden, Waschmaschine und Trockner integriert und beigem Boden in Bordeaux
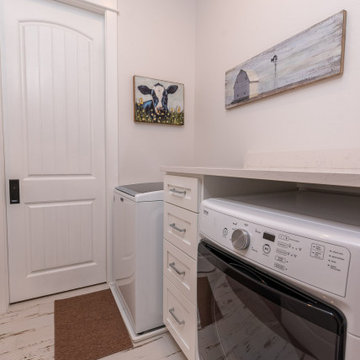
Zweizeilige, Mittelgroße Klassische Waschküche mit Einbauwaschbecken, Schrankfronten im Shaker-Stil, weißen Schränken, Laminat-Arbeitsplatte, weißer Wandfarbe, Laminat, Waschmaschine und Trockner nebeneinander, weißem Boden und weißer Arbeitsplatte in Sonstige

Multifunktionaler, Einzeiliger, Kleiner Moderner Hauswirtschaftsraum mit flächenbündigen Schrankfronten, grauen Schränken, Küchenrückwand in Grau, hellem Holzboden, Waschmaschine und Trockner nebeneinander, beigem Boden, weißer Arbeitsplatte und Holzdielenwänden in Vancouver

Jeff Beene
Multifunktionaler, Zweizeiliger, Mittelgroßer Klassischer Hauswirtschaftsraum mit Schrankfronten im Shaker-Stil, weißen Schränken, Arbeitsplatte aus Holz, beiger Wandfarbe, hellem Holzboden, Waschmaschine und Trockner nebeneinander, braunem Boden und brauner Arbeitsplatte in Phoenix
Multifunktionaler, Zweizeiliger, Mittelgroßer Klassischer Hauswirtschaftsraum mit Schrankfronten im Shaker-Stil, weißen Schränken, Arbeitsplatte aus Holz, beiger Wandfarbe, hellem Holzboden, Waschmaschine und Trockner nebeneinander, braunem Boden und brauner Arbeitsplatte in Phoenix
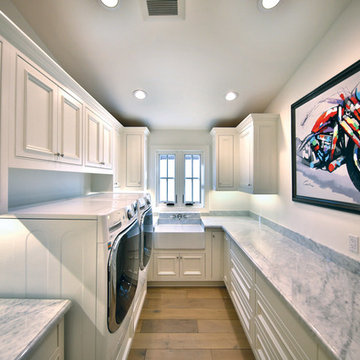
Zweizeilige, Große Landhaus Waschküche mit Landhausspüle, Schrankfronten mit vertiefter Füllung, weißen Schränken, weißer Wandfarbe, hellem Holzboden, Waschmaschine und Trockner nebeneinander und braunem Boden in Orange County

Easy access to outside clothesline in this laundry room. Storage above and below and drying rack for those wet rainy days.
Multifunktionaler, Zweizeiliger, Mittelgroßer Moderner Hauswirtschaftsraum mit Einbauwaschbecken, Schrankfronten im Shaker-Stil, weißen Schränken, Mineralwerkstoff-Arbeitsplatte, Küchenrückwand in Weiß, Rückwand aus Metrofliesen, hellem Holzboden, Waschmaschine und Trockner nebeneinander und weißer Arbeitsplatte in Melbourne
Multifunktionaler, Zweizeiliger, Mittelgroßer Moderner Hauswirtschaftsraum mit Einbauwaschbecken, Schrankfronten im Shaker-Stil, weißen Schränken, Mineralwerkstoff-Arbeitsplatte, Küchenrückwand in Weiß, Rückwand aus Metrofliesen, hellem Holzboden, Waschmaschine und Trockner nebeneinander und weißer Arbeitsplatte in Melbourne
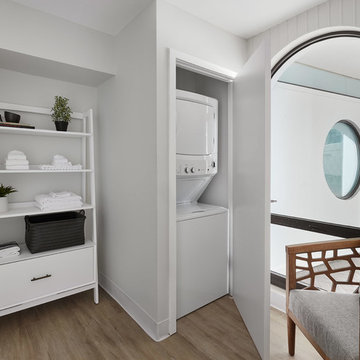
Moderner Hauswirtschaftsraum mit Waschmaschinenschrank, grauer Wandfarbe, hellem Holzboden, Waschmaschine und Trockner gestapelt und beigem Boden in Chicago

Multifunktionaler, Geräumiger Moderner Hauswirtschaftsraum in L-Form mit Unterbauwaschbecken, flächenbündigen Schrankfronten, weißen Schränken, Quarzwerkstein-Arbeitsplatte, Laminat, Waschmaschine und Trockner nebeneinander, grauem Boden, grauer Arbeitsplatte und weißer Wandfarbe in Portland
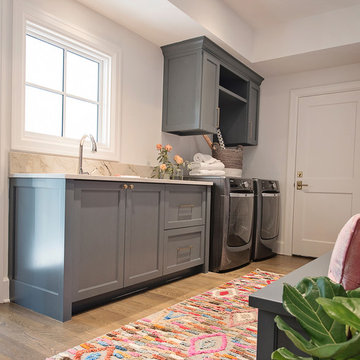
The perfect place to actually enjoy doing laundry!
Multifunktionaler, Großer Eklektischer Hauswirtschaftsraum in L-Form mit Schrankfronten mit vertiefter Füllung, grauen Schränken, weißer Wandfarbe, hellem Holzboden, Waschmaschine und Trockner nebeneinander und braunem Boden in Austin
Multifunktionaler, Großer Eklektischer Hauswirtschaftsraum in L-Form mit Schrankfronten mit vertiefter Füllung, grauen Schränken, weißer Wandfarbe, hellem Holzboden, Waschmaschine und Trockner nebeneinander und braunem Boden in Austin
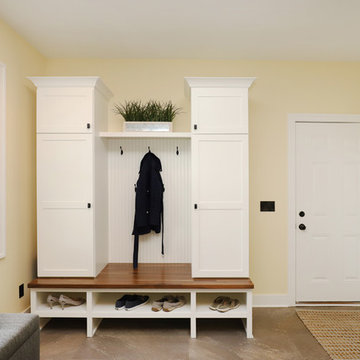
This fantastic mudroom and laundry room combo keeps this family organized. With twin boys, having a spot to drop-it-and-go or pick-it-up-and-go was a must. Two lockers allow for storage of everyday items and they can keep their shoes in the cubbies underneath. Any dirty clothes can be dropped off in the hamper for the wash; keeping all the mess here in the mudroom rather than traipsing all through the house.

Constructed in two phases, this renovation, with a few small additions, touched nearly every room in this late ‘50’s ranch house. The owners raised their family within the original walls and love the house’s location, which is not far from town and also borders conservation land. But they didn’t love how chopped up the house was and the lack of exposure to natural daylight and views of the lush rear woods. Plus, they were ready to de-clutter for a more stream-lined look. As a result, KHS collaborated with them to create a quiet, clean design to support the lifestyle they aspire to in retirement.
To transform the original ranch house, KHS proposed several significant changes that would make way for a number of related improvements. Proposed changes included the removal of the attached enclosed breezeway (which had included a stair to the basement living space) and the two-car garage it partially wrapped, which had blocked vital eastern daylight from accessing the interior. Together the breezeway and garage had also contributed to a long, flush front façade. In its stead, KHS proposed a new two-car carport, attached storage shed, and exterior basement stair in a new location. The carport is bumped closer to the street to relieve the flush front facade and to allow access behind it to eastern daylight in a relocated rear kitchen. KHS also proposed a new, single, more prominent front entry, closer to the driveway to replace the former secondary entrance into the dark breezeway and a more formal main entrance that had been located much farther down the facade and curiously bordered the bedroom wing.
Inside, low ceilings and soffits in the primary family common areas were removed to create a cathedral ceiling (with rod ties) over a reconfigured semi-open living, dining, and kitchen space. A new gas fireplace serving the relocated dining area -- defined by a new built-in banquette in a new bay window -- was designed to back up on the existing wood-burning fireplace that continues to serve the living area. A shared full bath, serving two guest bedrooms on the main level, was reconfigured, and additional square footage was captured for a reconfigured master bathroom off the existing master bedroom. A new whole-house color palette, including new finishes and new cabinetry, complete the transformation. Today, the owners enjoy a fresh and airy re-imagining of their familiar ranch house.
Photos by Katie Hutchison

Zweizeilige, Große Maritime Waschküche mit Waschbecken, Schrankfronten mit vertiefter Füllung, weißen Schränken, Kalkstein-Arbeitsplatte, grauer Wandfarbe, hellem Holzboden und Waschmaschine und Trockner gestapelt in Orange County
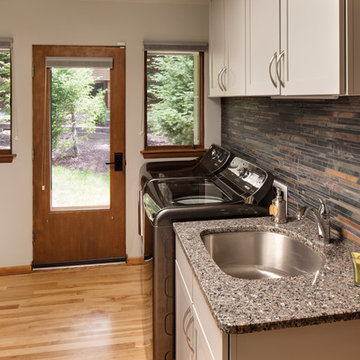
Photo By David Bader
Multifunktionaler, Zweizeiliger, Mittelgroßer Retro Hauswirtschaftsraum mit Unterbauwaschbecken, flächenbündigen Schrankfronten, grauen Schränken, Granit-Arbeitsplatte, grauer Wandfarbe, hellem Holzboden und Waschmaschine und Trockner nebeneinander in Milwaukee
Multifunktionaler, Zweizeiliger, Mittelgroßer Retro Hauswirtschaftsraum mit Unterbauwaschbecken, flächenbündigen Schrankfronten, grauen Schränken, Granit-Arbeitsplatte, grauer Wandfarbe, hellem Holzboden und Waschmaschine und Trockner nebeneinander in Milwaukee

Multifunktionaler, Zweizeiliger, Mittelgroßer Moderner Hauswirtschaftsraum mit flächenbündigen Schrankfronten, blauen Schränken, Arbeitsplatte aus Holz, grauer Wandfarbe, hellem Holzboden, Waschmaschine und Trockner nebeneinander, beigem Boden und brauner Arbeitsplatte in Charlotte
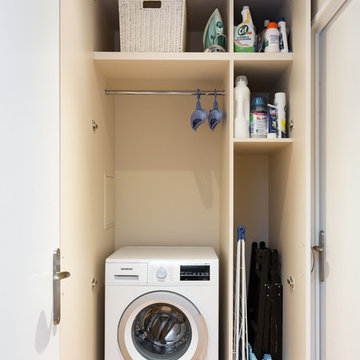
Einzeiliger, Kleiner Moderner Hauswirtschaftsraum mit Waschmaschinenschrank, flächenbündigen Schrankfronten, weißen Schränken, weißer Wandfarbe, hellem Holzboden, Waschmaschine und Trockner integriert und beigem Boden in Sonstige
Hauswirtschaftsraum mit hellem Holzboden und Laminat Ideen und Design
10