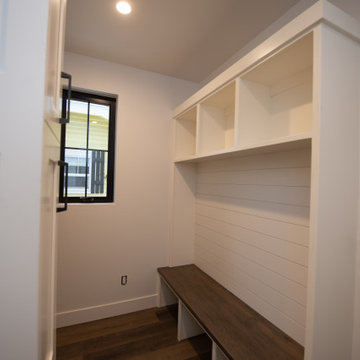Hauswirtschaftsraum mit Holzdielenwänden und Ziegelwänden Ideen und Design
Suche verfeinern:
Budget
Sortieren nach:Heute beliebt
241 – 260 von 451 Fotos
1 von 3
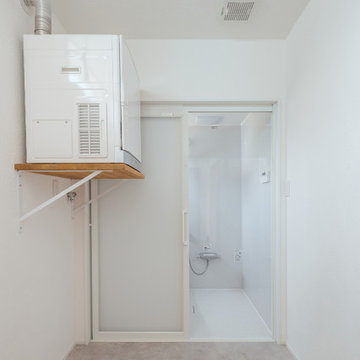
脱衣所+ランドリールーム。
珊瑚塗装にし、調湿効果にきたいできます。
床はグレーにし壁天井はホワイト。
爽やかな空間です。
Mittelgroßer Hauswirtschaftsraum mit Sperrholzboden, Waschmaschine und Trockner gestapelt, grauem Boden, brauner Arbeitsplatte, Holzdielendecke und Holzdielenwänden in Sonstige
Mittelgroßer Hauswirtschaftsraum mit Sperrholzboden, Waschmaschine und Trockner gestapelt, grauem Boden, brauner Arbeitsplatte, Holzdielendecke und Holzdielenwänden in Sonstige
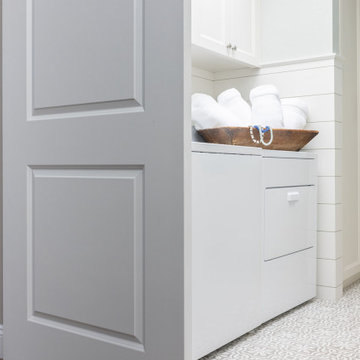
Zweizeilige, Mittelgroße Klassische Waschküche mit Ausgussbecken, Schrankfronten im Shaker-Stil, weißen Schränken, Quarzwerkstein-Arbeitsplatte, blauer Wandfarbe, Keramikboden, Waschmaschine und Trockner nebeneinander, beigem Boden, schwarzer Arbeitsplatte und Holzdielenwänden in Phoenix
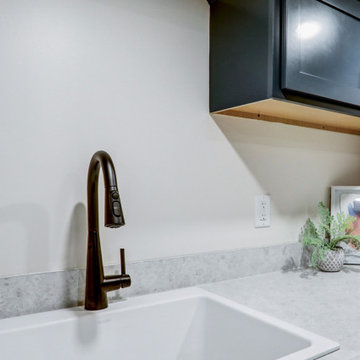
Rich "Adriatic Sea" blue cabinets with matte black hardware, white formica countertops, matte black faucet and hardware, floor to ceiling wall cabinets, vinyl plank flooring, and separate toilet room.
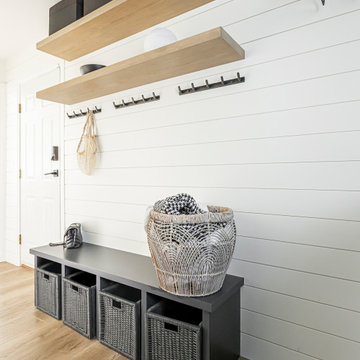
Multifunktionaler, Mittelgroßer Moderner Hauswirtschaftsraum in L-Form mit Unterbauwaschbecken, Schrankfronten im Shaker-Stil, Quarzit-Arbeitsplatte, bunter Rückwand, Rückwand aus Stein, weißer Wandfarbe, Vinylboden, Waschmaschine und Trockner nebeneinander, braunem Boden, bunter Arbeitsplatte und Holzdielenwänden in Vancouver
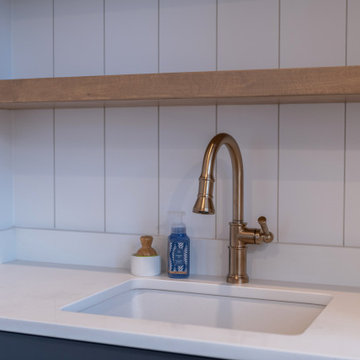
Maritimer Hauswirtschaftsraum mit Küchenrückwand in Weiß, Rückwand aus Holzdielen, weißer Arbeitsplatte und Holzdielenwänden in Sonstige

The client wanted a spare room off the kitchen transformed into a bright and functional laundry room with custom designed millwork, cabinetry, doors, and plenty of counter space. All this while respecting her preference for French-Country styling and traditional decorative elements. She also wanted to add functional storage with space to air dry her clothes and a hide-away ironing board. We brightened it up with the off-white millwork, ship lapped ceiling and the gorgeous beadboard. We imported from Scotland the delicate lace for the custom curtains on the doors and cabinets. The custom Quartzite countertop covers the washer and dryer and was also designed into the cabinetry wall on the other side. This fabulous laundry room is well outfitted with integrated appliances, custom cabinets, and a lot of storage with extra room for sorting and folding clothes. A pure pleasure!
Materials used:
Taj Mahal Quartzite stone countertops, Custom wood cabinetry lacquered with antique finish, Heated white-oak wood floor, apron-front porcelain utility sink, antique vintage glass pendant lighting, Lace imported from Scotland for doors and cabinets, French doors and sidelights with beveled glass, beadboard on walls and for open shelving, shiplap ceilings with recessed lighting.
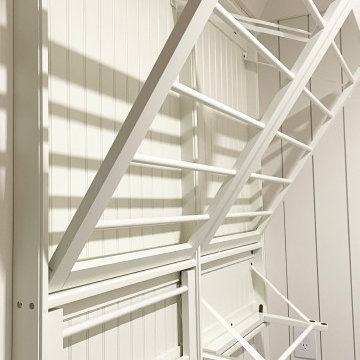
Antimicrobial light tech + a dependable front-load Maytag laundry pair work overtime in this Quad Cities area laundry room remodeled by Village Home Stores. Ivory painted Koch cabinets in the Prairie door and wood look Formica counters with an apron sink featured with painted farmhouse Morella tiles from Glazzio's Vincenza Royale series.
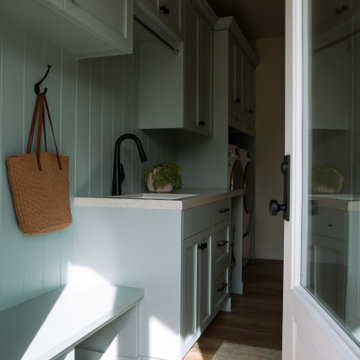
Multifunktionaler, Einzeiliger, Mittelgroßer Klassischer Hauswirtschaftsraum mit Waschbecken, Schrankfronten mit vertiefter Füllung, weißer Wandfarbe, Waschmaschine und Trockner nebeneinander und Holzdielenwänden in Sacramento
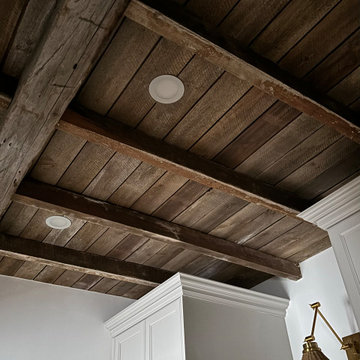
In our charming rustic-inspired laundry room, traditional elements blend seamlessly with modern convenience. Checkered floors and wooden beams evoke a sense of rustic warmth, while sleek modern appliances provide efficiency and functionality. Brass details add a touch of elegance and sophistication, contrasting beautifully with the natural textures of the space. Above, a rattan light fixture casts a warm glow, illuminating the farmhouse sink, where daily chores become a delight. This harmonious fusion of old-world charm and contemporary design creates a laundry room that is as practical as it is inviting, making even the simplest of tasks a pleasure to complete.
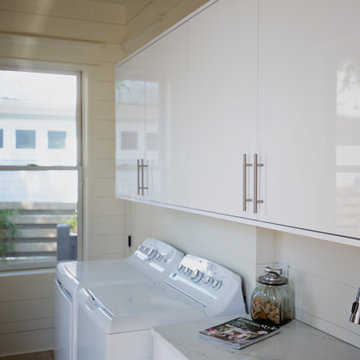
Project: M1258
Design/Manufacturer/Installer: Marquis Fine Cabinetry
Collection: Milano
Finish: Bianco Lucido
Features: Adjustable Legs/Soft Close (Standard)
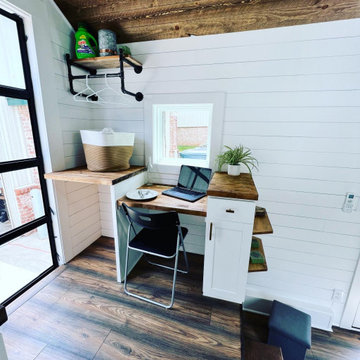
Tiny house laundry and desk
Multifunktionaler, Zweizeiliger, Kleiner Country Hauswirtschaftsraum mit Schrankfronten im Shaker-Stil, weißen Schränken, Arbeitsplatte aus Holz, Küchenrückwand in Weiß, Rückwand aus Holzdielen, weißer Wandfarbe, Laminat, Waschmaschine und Trockner versteckt, braunem Boden, brauner Arbeitsplatte, Holzdecke und Holzdielenwänden
Multifunktionaler, Zweizeiliger, Kleiner Country Hauswirtschaftsraum mit Schrankfronten im Shaker-Stil, weißen Schränken, Arbeitsplatte aus Holz, Küchenrückwand in Weiß, Rückwand aus Holzdielen, weißer Wandfarbe, Laminat, Waschmaschine und Trockner versteckt, braunem Boden, brauner Arbeitsplatte, Holzdecke und Holzdielenwänden
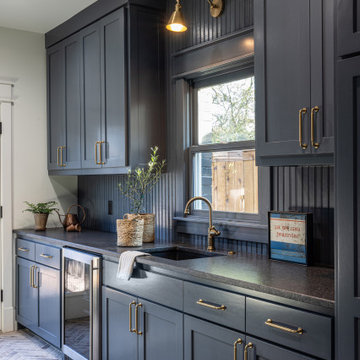
A laundry room is incomplete without a sink - and an undercounter appliance. Dark cabinetry contrasts the brightness of the other rooms in the house. The dark navy cabinetry and painted beadboard anchors this wall as the task wall. A brass finish is the perfect way to balance out the heaviness of the cabinetry and black granite countertop. Antique brick flooring creates a rustic look that blends the exterior with the interior.
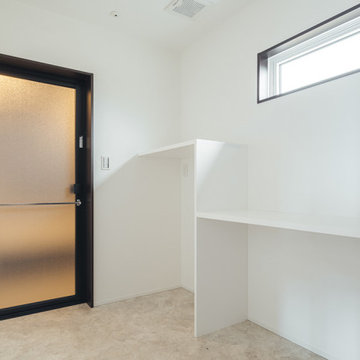
脱衣所兼ランドリールーム。
壁は珊瑚塗装にしているため、調湿効果・消臭効果もあり脱衣所兼ランドリールームには最適な仕様となっています。
Mittelgroßer Hauswirtschaftsraum mit weißer Wandfarbe, Holzdielendecke und Holzdielenwänden in Sonstige
Mittelgroßer Hauswirtschaftsraum mit weißer Wandfarbe, Holzdielendecke und Holzdielenwänden in Sonstige
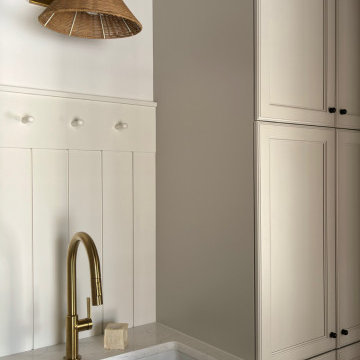
In our charming rustic-inspired laundry room, traditional elements blend seamlessly with modern convenience. Checkered floors and wooden beams evoke a sense of rustic warmth, while sleek modern appliances provide efficiency and functionality. Brass details add a touch of elegance and sophistication, contrasting beautifully with the natural textures of the space. Above, a rattan light fixture casts a warm glow, illuminating the farmhouse sink, where daily chores become a delight. This harmonious fusion of old-world charm and contemporary design creates a laundry room that is as practical as it is inviting, making even the simplest of tasks a pleasure to complete.
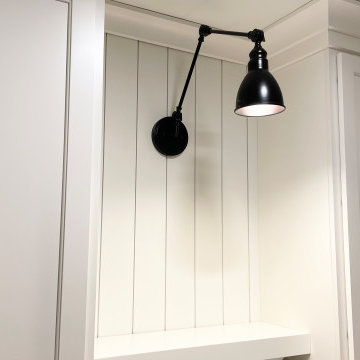
Antimicrobial light tech + a dependable front-load Maytag laundry pair work overtime in this Quad Cities area laundry room remodeled by Village Home Stores. Ivory painted Koch cabinets in the Prairie door and wood look Formica counters with an apron sink featured with painted farmhouse Morella tiles from Glazzio's Vincenza Royale series.
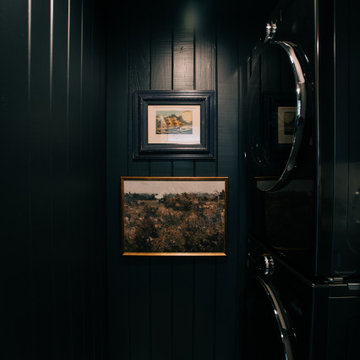
Klassischer Hauswirtschaftsraum mit blauer Wandfarbe, Porzellan-Bodenfliesen, Waschmaschine und Trockner gestapelt und Holzdielenwänden in Dallas
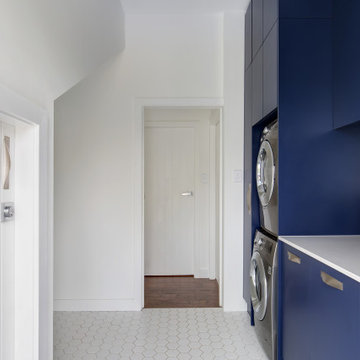
Laundry with blue joinery, mosaic tiles and washing machine dryer stacked.
Einzeilige, Mittelgroße Moderne Waschküche mit Doppelwaschbecken, flächenbündigen Schrankfronten, blauen Schränken, Quarzwerkstein-Arbeitsplatte, bunter Rückwand, Rückwand aus Mosaikfliesen, weißer Wandfarbe, Porzellan-Bodenfliesen, Waschmaschine und Trockner gestapelt, weißem Boden, weißer Arbeitsplatte, gewölbter Decke und Holzdielenwänden in Sydney
Einzeilige, Mittelgroße Moderne Waschküche mit Doppelwaschbecken, flächenbündigen Schrankfronten, blauen Schränken, Quarzwerkstein-Arbeitsplatte, bunter Rückwand, Rückwand aus Mosaikfliesen, weißer Wandfarbe, Porzellan-Bodenfliesen, Waschmaschine und Trockner gestapelt, weißem Boden, weißer Arbeitsplatte, gewölbter Decke und Holzdielenwänden in Sydney
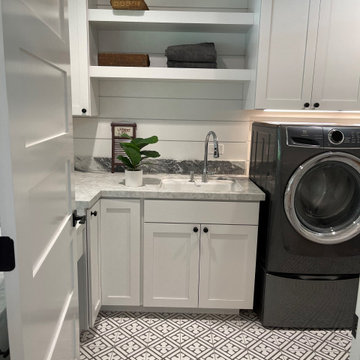
Kitchen Remodel featuring custom Cabinetry in Maple with white finish in shaker door style, white and gray quartzite countertop, stainless steel appliances, glass pendant lighting, recessed ceiling detail, | Photo: CAGE Design Build
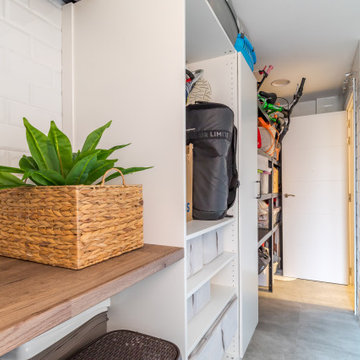
Obtuvimos una lavandería particionando la cocina anterior para dejar un trastero-lavandería independiente.
Einzeiliger, Mittelgroßer Industrial Hauswirtschaftsraum mit offenen Schränken, weißen Schränken, Laminat-Arbeitsplatte, Küchenrückwand in Weiß, Rückwand aus Keramikfliesen, Keramikboden, Waschmaschine und Trockner nebeneinander, grauem Boden, brauner Arbeitsplatte und Ziegelwänden in Madrid
Einzeiliger, Mittelgroßer Industrial Hauswirtschaftsraum mit offenen Schränken, weißen Schränken, Laminat-Arbeitsplatte, Küchenrückwand in Weiß, Rückwand aus Keramikfliesen, Keramikboden, Waschmaschine und Trockner nebeneinander, grauem Boden, brauner Arbeitsplatte und Ziegelwänden in Madrid
Hauswirtschaftsraum mit Holzdielenwänden und Ziegelwänden Ideen und Design
13
