Hauswirtschaftsraum mit dunklen Holzschränken und Kalkstein-Arbeitsplatte Ideen und Design
Suche verfeinern:
Budget
Sortieren nach:Heute beliebt
1 – 10 von 10 Fotos
1 von 3
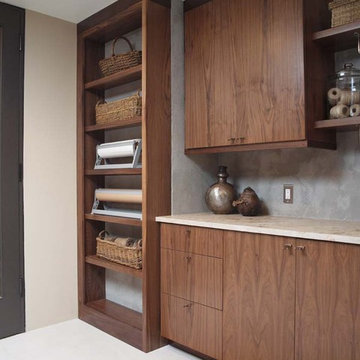
Normandy Designer Kathryn O’Donovan recently updated a Laundry Room for a client in South Barrington that added modern style and functionality to the space.
This client was looking to create their dream Laundry Room in their very beautiful and unique modern home. The home was originally designed by Peter Roesch, a protégé of Mies van der Rohe, and has a distinctive modern look. Kathryn’s design goal was to simultaneously enhance and soften the home’s modern stylings.
The room featured a modern cement plaster detail on the walls, which the homeowner wanted to preserve and show off. Open shelving with exposed brackets reinforced the industrial look, and the walnut cabinetry and honed limestone countertop introduced warmth to the space.
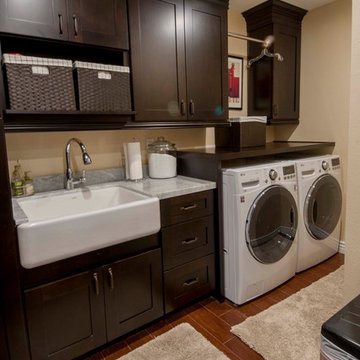
Updates to this desert home gave it a modern, sophisticated look tempered with rustic elements to anchor the space in classic charm.
Multifunktionaler, Einzeiliger, Mittelgroßer Klassischer Hauswirtschaftsraum mit Landhausspüle, flächenbündigen Schrankfronten, dunklen Holzschränken, Kalkstein-Arbeitsplatte, gelber Wandfarbe, braunem Holzboden und Waschmaschine und Trockner nebeneinander in Phoenix
Multifunktionaler, Einzeiliger, Mittelgroßer Klassischer Hauswirtschaftsraum mit Landhausspüle, flächenbündigen Schrankfronten, dunklen Holzschränken, Kalkstein-Arbeitsplatte, gelber Wandfarbe, braunem Holzboden und Waschmaschine und Trockner nebeneinander in Phoenix
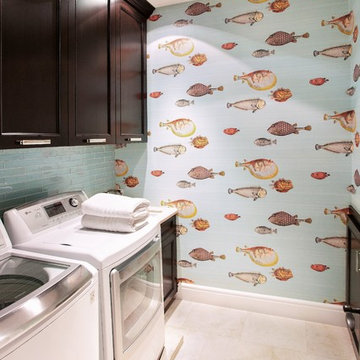
Einzeilige, Mittelgroße Klassische Waschküche mit Unterbauwaschbecken, Schrankfronten im Shaker-Stil, dunklen Holzschränken, Kalkstein-Arbeitsplatte, blauer Wandfarbe, Travertin und Waschmaschine und Trockner nebeneinander
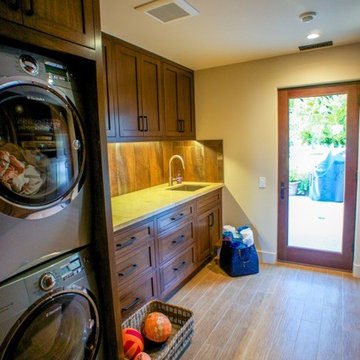
Multifunktionaler, Zweizeiliger, Großer Klassischer Hauswirtschaftsraum mit Unterbauwaschbecken, dunklen Holzschränken, Kalkstein-Arbeitsplatte, beiger Wandfarbe, hellem Holzboden und Waschmaschine und Trockner gestapelt in Santa Barbara
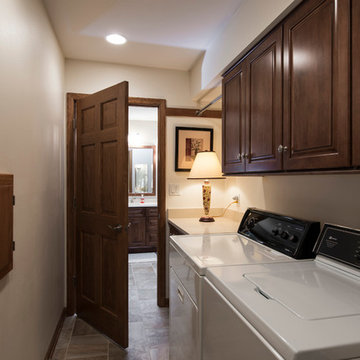
Custom designs by Renovations Group Inc.
Einzeilige, Mittelgroße Klassische Waschküche mit profilierten Schrankfronten, dunklen Holzschränken, Kalkstein-Arbeitsplatte, beiger Wandfarbe, Keramikboden und Waschmaschine und Trockner nebeneinander in Milwaukee
Einzeilige, Mittelgroße Klassische Waschküche mit profilierten Schrankfronten, dunklen Holzschränken, Kalkstein-Arbeitsplatte, beiger Wandfarbe, Keramikboden und Waschmaschine und Trockner nebeneinander in Milwaukee
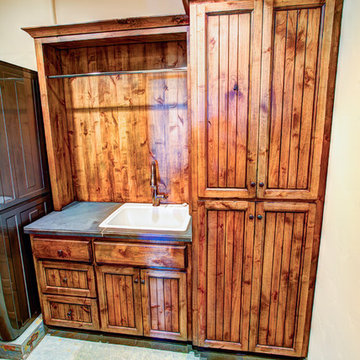
Bedell Photography
Einzeilige, Mittelgroße Rustikale Waschküche mit Schrankfronten mit vertiefter Füllung, Kalkstein-Arbeitsplatte, beiger Wandfarbe, Schieferboden, Waschmaschine und Trockner gestapelt, dunklen Holzschränken und Einbauwaschbecken in Sonstige
Einzeilige, Mittelgroße Rustikale Waschküche mit Schrankfronten mit vertiefter Füllung, Kalkstein-Arbeitsplatte, beiger Wandfarbe, Schieferboden, Waschmaschine und Trockner gestapelt, dunklen Holzschränken und Einbauwaschbecken in Sonstige
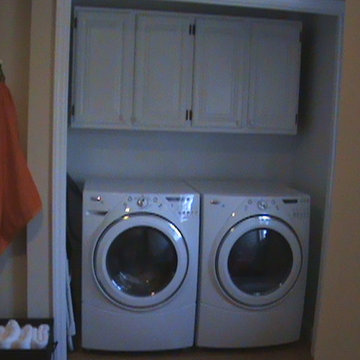
The laundry room is in the master bath, we removed the doors, painted the cabinets, painted the interior walls white. The idea is the entire area turns white and clean looking. With a pop of orange :)
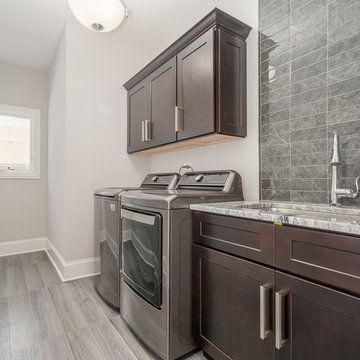
Einzeilige, Mittelgroße Klassische Waschküche mit Unterbauwaschbecken, Schrankfronten mit vertiefter Füllung, dunklen Holzschränken, Kalkstein-Arbeitsplatte, grauer Wandfarbe, Porzellan-Bodenfliesen, Waschmaschine und Trockner nebeneinander, grauem Boden und grauer Arbeitsplatte in Chicago
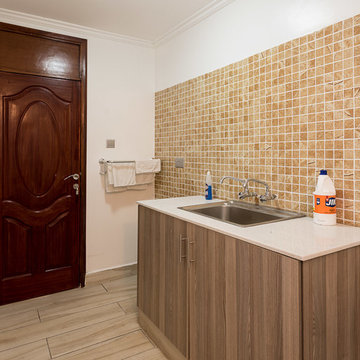
Alternative view of the laundry area showing the mahogany door that encloses the space. The colour combination work effectively to create a feel of spaciousness and adequate lighting.
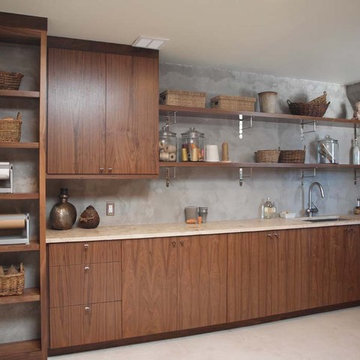
This laundry room features a modern cement plaster on the walls, which the homeowner wanted to preserve and show off. Normandy Designer Kathryn O'Donovan added open shelving with exposed brackets to create the overall industrial look of the room. The the walnut cabinetry and honed limestone countertop added warmth and plenty of storage to the space.
Hauswirtschaftsraum mit dunklen Holzschränken und Kalkstein-Arbeitsplatte Ideen und Design
1