Hauswirtschaftsraum mit Kalkstein und brauner Arbeitsplatte Ideen und Design
Suche verfeinern:
Budget
Sortieren nach:Heute beliebt
1 – 17 von 17 Fotos
1 von 3

We re-designed and renovated three bathrooms and a laundry/mudroom in this builder-grade tract home. All finishes were carefully sourced, and all millwork was designed and custom-built.

Situated in the wooded hills of Orinda lies an old home with great potential. Ridgecrest Designs turned an outdated kitchen into a jaw-dropping space fit for a contemporary art gallery. To give an artistic urban feel we commissioned a local artist to paint a textured "warehouse wall" on the tallest wall of the kitchen. Four skylights allow natural light to shine down and highlight the warehouse wall. Bright white glossy cabinets with hints of white oak and black accents pop on a light landscape. Real Turkish limestone covers the floor in a random pattern for an old-world look in an otherwise ultra-modern space.

Utility connecting to the kitchen with plum walls and ceiling, wooden worktop, belfast sink and copper accents. Mustard yellow gingham curtains hide the utilities.
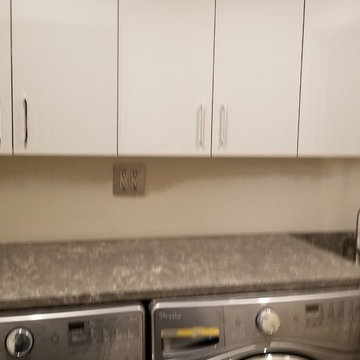
Zweizeilige, Kleine Moderne Waschküche mit Unterbauwaschbecken, flächenbündigen Schrankfronten, grauen Schränken, Quarzwerkstein-Arbeitsplatte, grauer Wandfarbe, Kalkstein, Waschmaschine und Trockner nebeneinander, braunem Boden und brauner Arbeitsplatte in Detroit
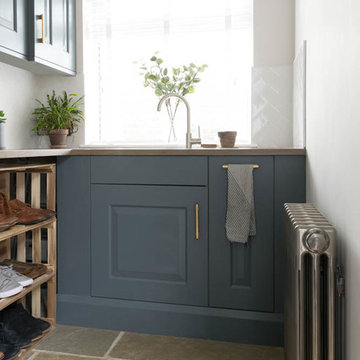
A perfect little utility space with our rustic Umbrian Limestone tiles throughout.
Kleiner Rustikaler Hauswirtschaftsraum mit blauen Schränken, Arbeitsplatte aus Holz, Kalkstein, grauem Boden und brauner Arbeitsplatte in Sonstige
Kleiner Rustikaler Hauswirtschaftsraum mit blauen Schränken, Arbeitsplatte aus Holz, Kalkstein, grauem Boden und brauner Arbeitsplatte in Sonstige
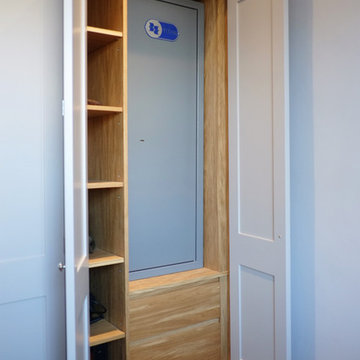
Grey painted Shaker style furniture with an Oak seating area was selected for this classic Georgian style boot room
with storage for coats and cloaks, walking sticks and umbrellas, shoes and a concealed gun cabinet.

Multifunktionaler, Kleiner Klassischer Hauswirtschaftsraum in L-Form mit flächenbündigen Schrankfronten, weißen Schränken, Arbeitsplatte aus Holz, weißer Wandfarbe, Kalkstein, Waschmaschine und Trockner gestapelt, beigem Boden und brauner Arbeitsplatte in London
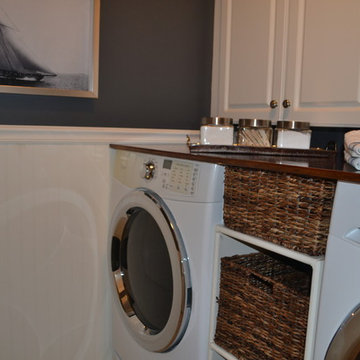
Laundry Room; laundry is sorted in baskets. Top hardwood counter is perfect for folding. This laundry room features an amazing amount of storage.
Zweizeilige, Mittelgroße Maritime Waschküche mit flächenbündigen Schrankfronten, weißen Schränken, Arbeitsplatte aus Holz, blauer Wandfarbe, Kalkstein, Waschmaschine und Trockner nebeneinander, weißem Boden und brauner Arbeitsplatte in Nashville
Zweizeilige, Mittelgroße Maritime Waschküche mit flächenbündigen Schrankfronten, weißen Schränken, Arbeitsplatte aus Holz, blauer Wandfarbe, Kalkstein, Waschmaschine und Trockner nebeneinander, weißem Boden und brauner Arbeitsplatte in Nashville
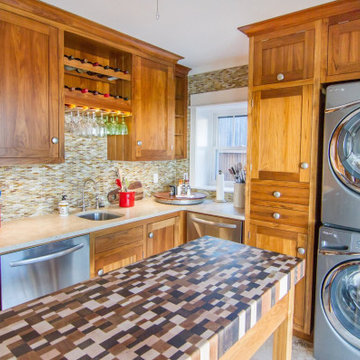
Großer Maritimer Hauswirtschaftsraum in U-Form mit Unterbauwaschbecken, flächenbündigen Schrankfronten, hellen Holzschränken, Arbeitsplatte aus Holz, Küchenrückwand in Braun, Rückwand aus Glasfliesen, Kalkstein, Waschmaschine und Trockner gestapelt, beigem Boden und brauner Arbeitsplatte in Charleston

Utility connecting to the kitchen with plum walls and ceiling, wooden worktop, belfast sink and copper accents. Mustard yellow gingham curtains hide the utilities.

Situated in the wooded hills of Orinda lies an old home with great potential. Ridgecrest Designs turned an outdated kitchen into a jaw-dropping space fit for a contemporary art gallery. To give an artistic urban feel we commissioned a local artist to paint a textured "warehouse wall" on the tallest wall of the kitchen. Four skylights allow natural light to shine down and highlight the warehouse wall. Bright white glossy cabinets with hints of white oak and black accents pop on a light landscape. Real Turkish limestone covers the floor in a random pattern for an old-world look in an otherwise ultra-modern space.

We re-designed and renovated three bathrooms and a laundry/mudroom in this builder-grade tract home. All finishes were carefully sourced, and all millwork was designed and custom-built.
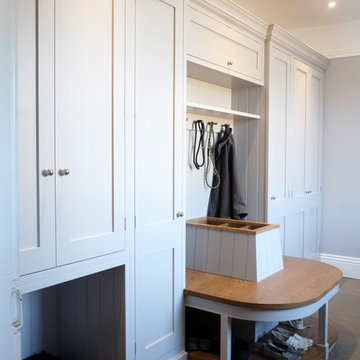
Grey painted Shaker style furniture with an Oak seating area was selected for this classic Georgian style boot room
with storage for coats and cloaks, walking sticks and umbrellas, shoes and a concealed gun cabinet.
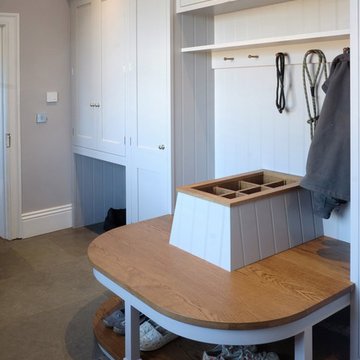
Grey painted Shaker style furniture with an Oak seating area was selected for this classic Georgian style boot room
with storage for coats and cloaks, walking sticks and umbrellas, shoes and a concealed gun cabinet.
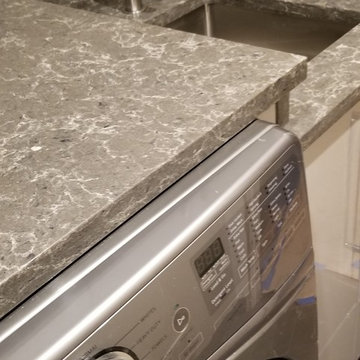
Zweizeilige, Kleine Moderne Waschküche mit Unterbauwaschbecken, flächenbündigen Schrankfronten, grauen Schränken, Quarzwerkstein-Arbeitsplatte, grauer Wandfarbe, Kalkstein, Waschmaschine und Trockner nebeneinander, braunem Boden und brauner Arbeitsplatte in Detroit
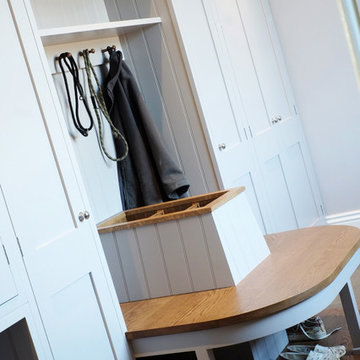
Grey painted Shaker style furniture with an Oak seating area was selected for this classic Georgian style boot room
with storage for coats and cloaks, walking sticks and umbrellas, shoes and a concealed gun cabinet.
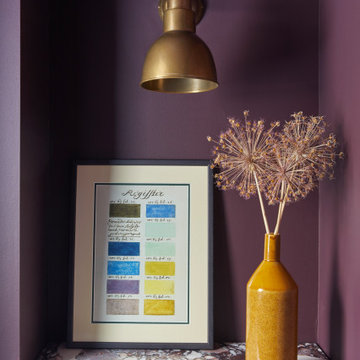
Utility connecting to the kitchen with plum walls and ceiling, wooden worktop, belfast sink and copper accents. Mustard yellow gingham curtains hide the utilities.
Hauswirtschaftsraum mit Kalkstein und brauner Arbeitsplatte Ideen und Design
1