Hauswirtschaftsraum mit Küchenrückwand in Braun und bunter Rückwand Ideen und Design
Suche verfeinern:
Budget
Sortieren nach:Heute beliebt
221 – 240 von 505 Fotos
1 von 3
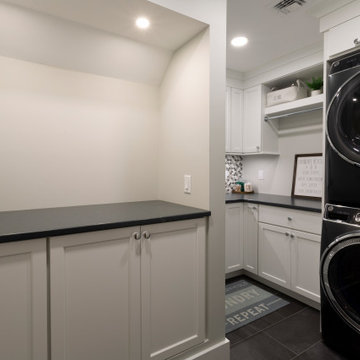
Cozy Laundry Room with Stacked Washer Dryer is the perfect space to hang and fold laundry, with it's own pull-out laundry basket at the folding station you can grab this weeks laundry and toss it in.

Dark wood veneered storage/utility cupboards with intergrated LED lighting
Multifunktionaler, Zweizeiliger, Mittelgroßer Moderner Hauswirtschaftsraum mit Glasfronten, dunklen Holzschränken, Arbeitsplatte aus Holz, Küchenrückwand in Braun, Rückwand aus Holz, beiger Wandfarbe, hellem Holzboden, braunem Boden, brauner Arbeitsplatte und Deckengestaltungen in London
Multifunktionaler, Zweizeiliger, Mittelgroßer Moderner Hauswirtschaftsraum mit Glasfronten, dunklen Holzschränken, Arbeitsplatte aus Holz, Küchenrückwand in Braun, Rückwand aus Holz, beiger Wandfarbe, hellem Holzboden, braunem Boden, brauner Arbeitsplatte und Deckengestaltungen in London
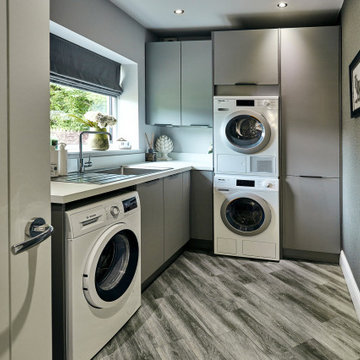
Mittelgroßer Moderner Hauswirtschaftsraum in U-Form mit Unterbauwaschbecken, flächenbündigen Schrankfronten, grauen Schränken, Quarzit-Arbeitsplatte, bunter Rückwand, Rückwand aus Spiegelfliesen, Laminat, beigem Boden und grauer Arbeitsplatte in Sonstige
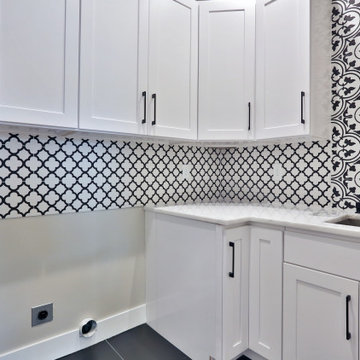
A contemporary and modern farmhouse feel in the heart of the an up and coming mining city.
Multifunktionaler, Mittelgroßer Moderner Hauswirtschaftsraum in L-Form mit Unterbauwaschbecken, Schrankfronten im Shaker-Stil, weißen Schränken, Granit-Arbeitsplatte, bunter Rückwand, Rückwand aus Porzellanfliesen, weißer Wandfarbe, Keramikboden, Waschmaschine und Trockner nebeneinander, schwarzem Boden und weißer Arbeitsplatte in Seattle
Multifunktionaler, Mittelgroßer Moderner Hauswirtschaftsraum in L-Form mit Unterbauwaschbecken, Schrankfronten im Shaker-Stil, weißen Schränken, Granit-Arbeitsplatte, bunter Rückwand, Rückwand aus Porzellanfliesen, weißer Wandfarbe, Keramikboden, Waschmaschine und Trockner nebeneinander, schwarzem Boden und weißer Arbeitsplatte in Seattle
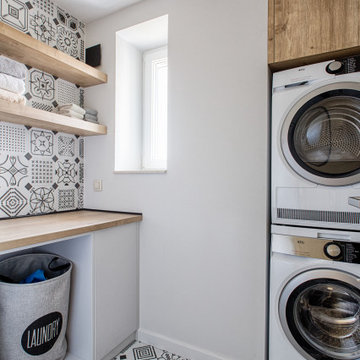
Multifunktionaler, Kleiner Moderner Hauswirtschaftsraum mit flächenbündigen Schrankfronten, Arbeitsplatte aus Holz, bunter Rückwand, Rückwand aus Porzellanfliesen, bunten Wänden, Keramikboden, Waschmaschine und Trockner gestapelt, buntem Boden und eingelassener Decke in Sonstige
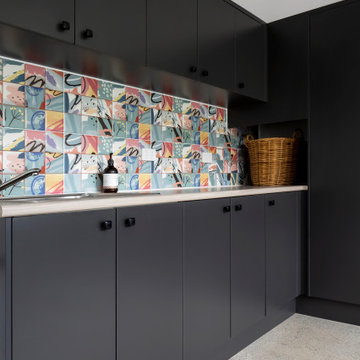
Multifunktionaler, Mittelgroßer Moderner Hauswirtschaftsraum in L-Form mit Einbauwaschbecken, flächenbündigen Schrankfronten, schwarzen Schränken, Laminat-Arbeitsplatte, bunter Rückwand, Rückwand aus Porzellanfliesen, weißer Wandfarbe, Keramikboden, Waschmaschine und Trockner nebeneinander, beigem Boden und beiger Arbeitsplatte in Sydney

This 6,000sf luxurious custom new construction 5-bedroom, 4-bath home combines elements of open-concept design with traditional, formal spaces, as well. Tall windows, large openings to the back yard, and clear views from room to room are abundant throughout. The 2-story entry boasts a gently curving stair, and a full view through openings to the glass-clad family room. The back stair is continuous from the basement to the finished 3rd floor / attic recreation room.
The interior is finished with the finest materials and detailing, with crown molding, coffered, tray and barrel vault ceilings, chair rail, arched openings, rounded corners, built-in niches and coves, wide halls, and 12' first floor ceilings with 10' second floor ceilings.
It sits at the end of a cul-de-sac in a wooded neighborhood, surrounded by old growth trees. The homeowners, who hail from Texas, believe that bigger is better, and this house was built to match their dreams. The brick - with stone and cast concrete accent elements - runs the full 3-stories of the home, on all sides. A paver driveway and covered patio are included, along with paver retaining wall carved into the hill, creating a secluded back yard play space for their young children.
Project photography by Kmieick Imagery.
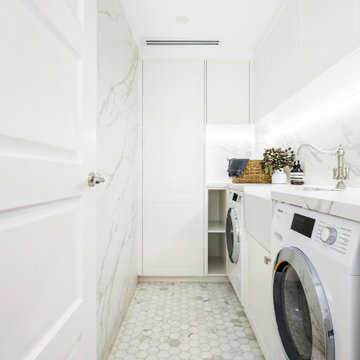
This project recently completed in Manly shows a perfect blend of classic and contemporary styles. Stunning satin polyurethane cabinets, in our signature 7-coat spray finish, with classic details show that you don’t have to choose between classic and contemporary when renovating your home.
The brief from our client was to create the feeling of a house within their new apartment, allowing their family the ease of apartment living without compromising the feeling of spaciousness. By combining the grandeur of sculpted mouldings with a contemporary neutral colour scheme, we’ve created a mix of old and new school that perfectly suits our client’s lifestyle.

Designer: Julie Mausolf
Contractor: Bos Homes
Photography: Alea Paul
Einzeiliger, Kleiner Klassischer Hauswirtschaftsraum mit Schrankfronten mit vertiefter Füllung, Quarzwerkstein-Arbeitsplatte, bunter Rückwand, Waschmaschinenschrank, Einbauwaschbecken, dunklen Holzschränken, beiger Wandfarbe, Linoleum und Waschmaschine und Trockner nebeneinander in Grand Rapids
Einzeiliger, Kleiner Klassischer Hauswirtschaftsraum mit Schrankfronten mit vertiefter Füllung, Quarzwerkstein-Arbeitsplatte, bunter Rückwand, Waschmaschinenschrank, Einbauwaschbecken, dunklen Holzschränken, beiger Wandfarbe, Linoleum und Waschmaschine und Trockner nebeneinander in Grand Rapids
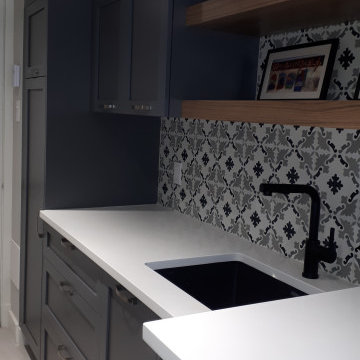
Einzeilige, Mittelgroße Klassische Waschküche mit Unterbauwaschbecken, Schrankfronten im Shaker-Stil, grauen Schränken, Quarzit-Arbeitsplatte, bunter Rückwand, Rückwand aus Keramikfliesen, grauer Wandfarbe, Porzellan-Bodenfliesen, Waschmaschine und Trockner nebeneinander, grauem Boden und weißer Arbeitsplatte in Montreal

This well-appointed laundry room features an undermount sink and full-sized washer and dryer as well as loads of storage.
Große Urige Waschküche mit Unterbauwaschbecken, profilierten Schrankfronten, weißen Schränken, Quarzwerkstein-Arbeitsplatte, bunter Rückwand, Rückwand aus Steinfliesen, grauer Wandfarbe, Porzellan-Bodenfliesen, Waschmaschine und Trockner nebeneinander, braunem Boden und grauer Arbeitsplatte in San Francisco
Große Urige Waschküche mit Unterbauwaschbecken, profilierten Schrankfronten, weißen Schränken, Quarzwerkstein-Arbeitsplatte, bunter Rückwand, Rückwand aus Steinfliesen, grauer Wandfarbe, Porzellan-Bodenfliesen, Waschmaschine und Trockner nebeneinander, braunem Boden und grauer Arbeitsplatte in San Francisco
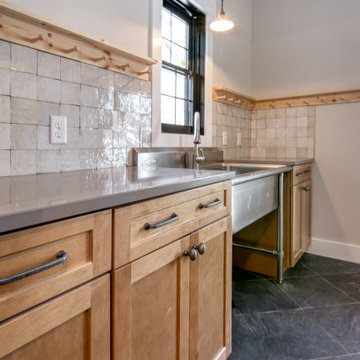
Multifunktionaler, Einzeiliger, Großer Klassischer Hauswirtschaftsraum mit Landhausspüle, Schrankfronten im Shaker-Stil, hellen Holzschränken, Quarzwerkstein-Arbeitsplatte, bunter Rückwand, Rückwand aus Keramikfliesen, weißer Wandfarbe, Keramikboden, Waschmaschine und Trockner nebeneinander, grauem Boden und grauer Arbeitsplatte in New York
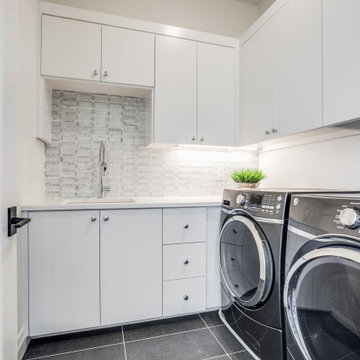
Compact laundry room with built in flat panel cabinets, folding counter, and drop-in sink
Kleine Mediterrane Waschküche mit Einbauwaschbecken, flächenbündigen Schrankfronten, weißen Schränken, bunter Rückwand, Keramikboden und weißer Arbeitsplatte in Dallas
Kleine Mediterrane Waschküche mit Einbauwaschbecken, flächenbündigen Schrankfronten, weißen Schränken, bunter Rückwand, Keramikboden und weißer Arbeitsplatte in Dallas
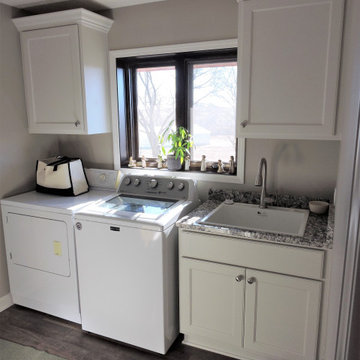
The cabinetry was moved to one wall, rather than in the corner for better flow through the room and better balance. The finish and style match the kitchen right next door, as well as the flooring.
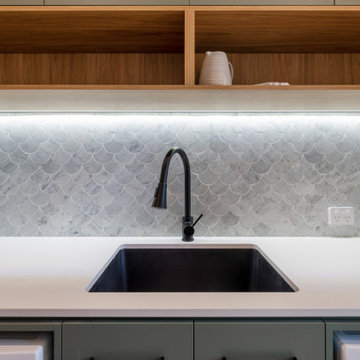
Zweizeilige Moderne Waschküche mit Unterbauwaschbecken, Quarzwerkstein-Arbeitsplatte, bunter Rückwand, Rückwand aus Keramikfliesen und weißer Arbeitsplatte in Adelaide

This sun-shiny laundry room has old world charm thanks to the soapstone counters and brick backsplash with wall mounted faucet.
Mittelgroße Klassische Waschküche in U-Form mit Landhausspüle, Schrankfronten mit vertiefter Füllung, weißen Schränken, Speckstein-Arbeitsplatte, bunter Rückwand, Rückwand aus Backstein, grauer Wandfarbe, Marmorboden, Waschmaschine und Trockner gestapelt, weißem Boden, schwarzer Arbeitsplatte, freigelegten Dachbalken und vertäfelten Wänden in Sacramento
Mittelgroße Klassische Waschküche in U-Form mit Landhausspüle, Schrankfronten mit vertiefter Füllung, weißen Schränken, Speckstein-Arbeitsplatte, bunter Rückwand, Rückwand aus Backstein, grauer Wandfarbe, Marmorboden, Waschmaschine und Trockner gestapelt, weißem Boden, schwarzer Arbeitsplatte, freigelegten Dachbalken und vertäfelten Wänden in Sacramento
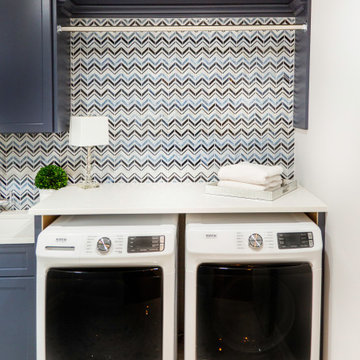
Kleiner Klassischer Hauswirtschaftsraum mit Unterbauwaschbecken, Schrankfronten mit vertiefter Füllung, blauen Schränken, Quarzwerkstein-Arbeitsplatte, bunter Rückwand, grauer Wandfarbe, Marmorboden, Waschmaschine und Trockner nebeneinander, buntem Boden, weißer Arbeitsplatte und Rückwand aus Mosaikfliesen in Chicago

We are regenerating for a better future. And here is how.
Kite Creative – Renewable, traceable, re-useable and beautiful kitchens
We are designing and building contemporary kitchens that are environmentally and sustainably better for you and the planet. Helping to keep toxins low, improve air quality, and contribute towards reducing our carbon footprint.
The heart of the house, the kitchen, really can look this good and still be sustainable, ethical and better for the planet.
In our first commission with Greencore Construction and Ssassy Property, we’ve delivered an eco-kitchen for one of their Passive House properties, using over 75% sustainable materials
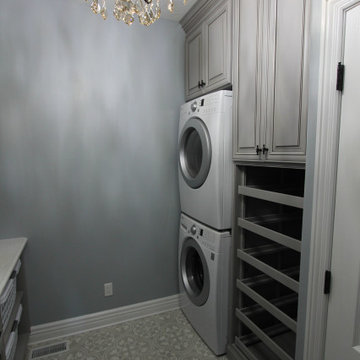
Zweizeilige, Mittelgroße Waschküche mit Unterbauwaschbecken, profilierten Schrankfronten, grauen Schränken, Quarzit-Arbeitsplatte, bunter Rückwand, Rückwand aus Marmor, grauer Wandfarbe, Betonboden, Waschmaschine und Trockner gestapelt, grauem Boden und bunter Arbeitsplatte in Sonstige

Multifunktionaler, Zweizeiliger, Mittelgroßer Landhaus Hauswirtschaftsraum mit Einbauwaschbecken, Schrankfronten mit vertiefter Füllung, weißen Schränken, Arbeitsplatte aus Holz, Küchenrückwand in Braun, Rückwand aus Holz, weißer Wandfarbe, Waschmaschine und Trockner nebeneinander, brauner Arbeitsplatte, Holzdielenwänden, Terrakottaboden und buntem Boden in San Francisco
Hauswirtschaftsraum mit Küchenrückwand in Braun und bunter Rückwand Ideen und Design
12