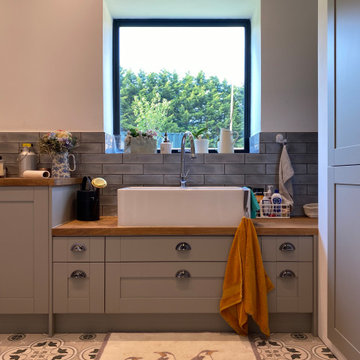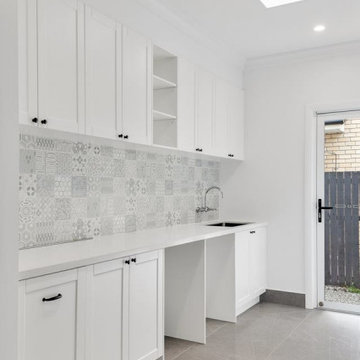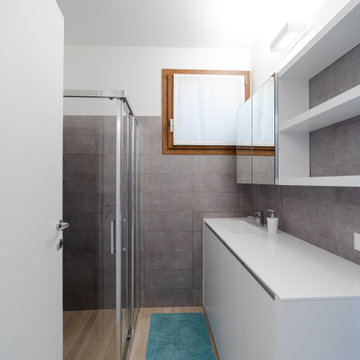Hauswirtschaftsraum mit Küchenrückwand in Grau und Waschmaschine und Trockner versteckt Ideen und Design
Suche verfeinern:
Budget
Sortieren nach:Heute beliebt
1 – 12 von 12 Fotos
1 von 3

Klassischer Hauswirtschaftsraum mit Landhausspüle, grauen Schränken, Küchenrückwand in Grau, Rückwand aus Holz, Waschmaschine und Trockner versteckt, beigem Boden, weißer Arbeitsplatte und grauer Wandfarbe

Laundry with concealed washer and dryer behind doors one could think this was a butlers pantry instead. Open shelving to give a lived in personal look.

Custom Built home designed to fit on an undesirable lot provided a great opportunity to think outside of the box with creating a large open concept living space with a kitchen, dining room, living room, and sitting area. This space has extra high ceilings with concrete radiant heat flooring and custom IKEA cabinetry throughout. The master suite sits tucked away on one side of the house while the other bedrooms are upstairs with a large flex space, great for a kids play area!

Mud Room with dark gray bench and charging station. Barn door with an X to close to keep messes behind close doors.
Multifunktionaler, Einzeiliger, Mittelgroßer Klassischer Hauswirtschaftsraum mit Schrankfronten im Shaker-Stil, grauen Schränken, Arbeitsplatte aus Holz, Küchenrückwand in Grau, Rückwand aus Holz, grauer Wandfarbe, hellem Holzboden, Waschmaschine und Trockner versteckt, grauem Boden und grauer Arbeitsplatte in San Francisco
Multifunktionaler, Einzeiliger, Mittelgroßer Klassischer Hauswirtschaftsraum mit Schrankfronten im Shaker-Stil, grauen Schränken, Arbeitsplatte aus Holz, Küchenrückwand in Grau, Rückwand aus Holz, grauer Wandfarbe, hellem Holzboden, Waschmaschine und Trockner versteckt, grauem Boden und grauer Arbeitsplatte in San Francisco

Heather Ryan, Interior Designer
H.Ryan Studio - Scottsdale, AZ
www.hryanstudio.com
Einzeilige, Mittelgroße Klassische Waschküche mit Landhausspüle, Schrankfronten im Shaker-Stil, hellbraunen Holzschränken, Arbeitsplatte aus Holz, Küchenrückwand in Grau, Rückwand aus Holz, weißer Wandfarbe, Kalkstein, Waschmaschine und Trockner versteckt, schwarzem Boden, schwarzer Arbeitsplatte und Holzwänden in Phoenix
Einzeilige, Mittelgroße Klassische Waschküche mit Landhausspüle, Schrankfronten im Shaker-Stil, hellbraunen Holzschränken, Arbeitsplatte aus Holz, Küchenrückwand in Grau, Rückwand aus Holz, weißer Wandfarbe, Kalkstein, Waschmaschine und Trockner versteckt, schwarzem Boden, schwarzer Arbeitsplatte und Holzwänden in Phoenix

Multifunktionaler, Einzeiliger, Mittelgroßer Moderner Hauswirtschaftsraum mit flächenbündigen Schrankfronten, grauen Schränken, Quarzwerkstein-Arbeitsplatte, weißer Arbeitsplatte, Waschbecken, Küchenrückwand in Grau, Rückwand aus Porzellanfliesen, beiger Wandfarbe, Porzellan-Bodenfliesen, Waschmaschine und Trockner versteckt, grauem Boden, Tapetendecke und Tapetenwänden in Sonstige

Hauswirtschaftsraum mit Waschmaschinenschrank, Landhausspüle, Schrankfronten im Shaker-Stil, grauen Schränken, Küchenrückwand in Grau, Rückwand aus Keramikfliesen, weißer Wandfarbe, Keramikboden, Waschmaschine und Trockner versteckt und buntem Boden in London

COMPLETED HOME RENO PROJECT - MANLY WEST 2018
Einzeilige, Große Moderne Waschküche mit Einbauwaschbecken, weißen Schränken, Mineralwerkstoff-Arbeitsplatte, Küchenrückwand in Grau, Rückwand aus Mosaikfliesen, weißer Wandfarbe, Keramikboden, Waschmaschine und Trockner versteckt, grauem Boden und weißer Arbeitsplatte in Brisbane
Einzeilige, Große Moderne Waschküche mit Einbauwaschbecken, weißen Schränken, Mineralwerkstoff-Arbeitsplatte, Küchenrückwand in Grau, Rückwand aus Mosaikfliesen, weißer Wandfarbe, Keramikboden, Waschmaschine und Trockner versteckt, grauem Boden und weißer Arbeitsplatte in Brisbane

La lavanderia è quell'ambiente che deve essere funzionale, nel caso che sia pure il bagno della zona giorno e degli ospiti, deve essere anche elegante (quindi all'interno del mobile abbiamo nascosto la lavatrice ed il lavabo è trasformabile

Charcoal grey laundry room with concealed washer and dryer once could easily mistake this laundry as a butlers pantry. Looks too good to close the doors.

Charcoal grey laundry room with concealed washer and dryer once could easily mistake this laundry as a butlers pantry. Looks too good to close the doors.

Custom Built home designed to fit on an undesirable lot provided a great opportunity to think outside of the box with creating a large open concept living space with a kitchen, dining room, living room, and sitting area. This space has extra high ceilings with concrete radiant heat flooring and custom IKEA cabinetry throughout. The master suite sits tucked away on one side of the house while the other bedrooms are upstairs with a large flex space, great for a kids play area!
Hauswirtschaftsraum mit Küchenrückwand in Grau und Waschmaschine und Trockner versteckt Ideen und Design
1