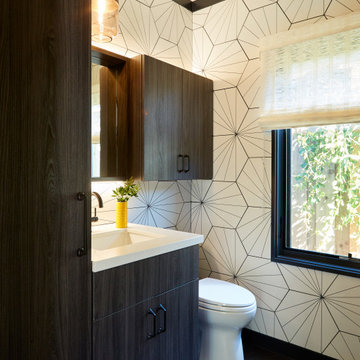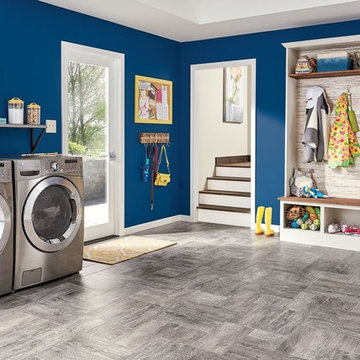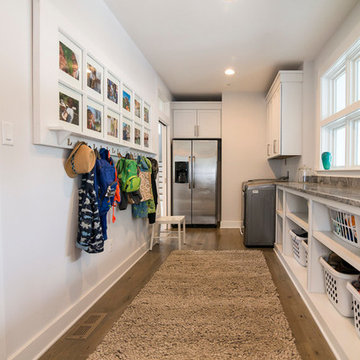Hauswirtschaftsraum mit offenen Schränken und Lamellenschränken Ideen und Design
Suche verfeinern:
Budget
Sortieren nach:Heute beliebt
1 – 20 von 1.065 Fotos
1 von 3

We basically squeezed this into a closet, but wow does it deliver! The roll out shelf can expand for folding and ironing and push back in when it's not needed. The wood shelves offer great linen storage and the exposed brick is a great reminder of all the hard work that has been done in this home!
Joe Kwon

Treve Johnson Photography
Einzeiliger, Mittelgroßer Klassischer Hauswirtschaftsraum mit Waschmaschinenschrank, Lamellenschränken, weißen Schränken, blauer Wandfarbe, Waschmaschine und Trockner nebeneinander, grauem Boden und weißer Arbeitsplatte in San Francisco
Einzeiliger, Mittelgroßer Klassischer Hauswirtschaftsraum mit Waschmaschinenschrank, Lamellenschränken, weißen Schränken, blauer Wandfarbe, Waschmaschine und Trockner nebeneinander, grauem Boden und weißer Arbeitsplatte in San Francisco

Mark Lohman
Maritimer Hauswirtschaftsraum mit Waschmaschine und Trockner nebeneinander, offenen Schränken und weißen Schränken in Los Angeles
Maritimer Hauswirtschaftsraum mit Waschmaschine und Trockner nebeneinander, offenen Schränken und weißen Schränken in Los Angeles

Jeff Herr Photography
Landhausstil Hauswirtschaftsraum mit offenen Schränken, blauen Schränken, grauer Wandfarbe, Waschmaschine und Trockner nebeneinander, grauem Boden und grauer Arbeitsplatte in Atlanta
Landhausstil Hauswirtschaftsraum mit offenen Schränken, blauen Schränken, grauer Wandfarbe, Waschmaschine und Trockner nebeneinander, grauem Boden und grauer Arbeitsplatte in Atlanta

Einzeiliger, Mittelgroßer Klassischer Hauswirtschaftsraum mit Waschmaschine und Trockner nebeneinander, offenen Schränken, weißen Schränken, braunem Holzboden und grüner Wandfarbe in Atlanta

The laundry area features a fun ceramic tile design with open shelving and storage above the machine space.
Kleine Country Waschküche in L-Form mit offenen Schränken, braunen Schränken, Quarzit-Arbeitsplatte, Küchenrückwand in Schwarz, Rückwand aus Zementfliesen, grauer Wandfarbe, Waschmaschine und Trockner nebeneinander und weißer Arbeitsplatte in Denver
Kleine Country Waschküche in L-Form mit offenen Schränken, braunen Schränken, Quarzit-Arbeitsplatte, Küchenrückwand in Schwarz, Rückwand aus Zementfliesen, grauer Wandfarbe, Waschmaschine und Trockner nebeneinander und weißer Arbeitsplatte in Denver

Interior design by Pamela Pennington Studios
Photography by: Eric Zepeda
Multifunktionaler, Zweizeiliger Klassischer Hauswirtschaftsraum mit braunen Schränken, weißer Wandfarbe, Marmorboden, buntem Boden, Tapetenwänden, Unterbauwaschbecken, Lamellenschränken, Quarzit-Arbeitsplatte, Waschmaschine und Trockner gestapelt und weißer Arbeitsplatte in San Francisco
Multifunktionaler, Zweizeiliger Klassischer Hauswirtschaftsraum mit braunen Schränken, weißer Wandfarbe, Marmorboden, buntem Boden, Tapetenwänden, Unterbauwaschbecken, Lamellenschränken, Quarzit-Arbeitsplatte, Waschmaschine und Trockner gestapelt und weißer Arbeitsplatte in San Francisco

Multifunktionaler, Zweizeiliger, Kleiner Stilmix Hauswirtschaftsraum mit offenen Schränken, weißen Schränken, beiger Wandfarbe, Vinylboden, Waschmaschine und Trockner nebeneinander und beigem Boden in Boise

This 3 storey mid-terrace townhouse on the Harringay Ladder was in desperate need for some modernisation and general recuperation, having not been altered for several decades.
We were appointed to reconfigure and completely overhaul the outrigger over two floors which included new kitchen/dining and replacement conservatory to the ground with bathroom, bedroom & en-suite to the floor above.
Like all our projects we considered a variety of layouts and paid close attention to the form of the new extension to replace the uPVC conservatory to the rear garden. Conceived as a garden room, this space needed to be flexible forming an extension to the kitchen, containing utilities, storage and a nursery for plants but a space that could be closed off with when required, which led to discrete glazed pocket sliding doors to retain natural light.
We made the most of the north-facing orientation by adopting a butterfly roof form, typical to the London terrace, and introduced high-level clerestory windows, reaching up like wings to bring in morning and evening sunlight. An entirely bespoke glazed roof, double glazed panels supported by exposed Douglas fir rafters, provides an abundance of light at the end of the spacial sequence, a threshold space between the kitchen and the garden.
The orientation also meant it was essential to enhance the thermal performance of the un-insulated and damp masonry structure so we introduced insulation to the roof, floor and walls, installed passive ventilation which increased the efficiency of the external envelope.
A predominantly timber-based material palette of ash veneered plywood, for the garden room walls and new cabinets throughout, douglas fir doors and windows and structure, and an oak engineered floor all contribute towards creating a warm and characterful space.

Multifunktionaler, Einzeiliger, Mittelgroßer Klassischer Hauswirtschaftsraum mit offenen Schränken, weißen Schränken, Arbeitsplatte aus Holz, blauer Wandfarbe, Porzellan-Bodenfliesen, Waschmaschine und Trockner nebeneinander, grauem Boden und brauner Arbeitsplatte in Sonstige

kyle caldwell
Multifunktionaler, Einzeiliger Country Hauswirtschaftsraum mit Landhausspüle, offenen Schränken, weißen Schränken, weißer Wandfarbe, Backsteinboden, Waschmaschine und Trockner nebeneinander und weißer Arbeitsplatte in Boston
Multifunktionaler, Einzeiliger Country Hauswirtschaftsraum mit Landhausspüle, offenen Schränken, weißen Schränken, weißer Wandfarbe, Backsteinboden, Waschmaschine und Trockner nebeneinander und weißer Arbeitsplatte in Boston

Multifunktionaler, Einzeiliger, Großer Klassischer Hauswirtschaftsraum mit offenen Schränken, weißen Schränken, blauer Wandfarbe, Laminat, Waschmaschine und Trockner nebeneinander, grauem Boden und weißer Arbeitsplatte in New York

Multifunktionaler, Zweizeiliger, Mittelgroßer Klassischer Hauswirtschaftsraum mit Unterbauwaschbecken, offenen Schränken, weißen Schränken, Speckstein-Arbeitsplatte, beiger Wandfarbe, Porzellan-Bodenfliesen und Waschmaschine und Trockner nebeneinander in Raleigh

Bright laundry room with a rustic touch. Distressed wood countertop with storage above. Industrial looking pipe was install overhead to hang laundry. We used the timber frame of a century old barn to build this rustic modern house. The barn was dismantled, and reassembled on site. Inside, we designed the home to showcase as much of the original timber frame as possible.
Photography by Todd Crawford

Multifunktionaler, Großer Landhaus Hauswirtschaftsraum mit offenen Schränken, weißen Schränken, Laminat-Arbeitsplatte, weißer Wandfarbe, braunem Holzboden und Waschmaschine und Trockner nebeneinander in Baltimore

Within the master bedroom was a small entry hallway and extra closet. A perfect spot to carve out a small laundry room. Full sized stacked washer and dryer fit perfectly with left over space for adjustable shelves to hold supplies. New louvered doors offer ventilation and work nicely with the home’s plantation shutters throughout. Photography by Erika Bierman

Aspen Homes Inc.
Einzeilige, Kleine Klassische Waschküche mit offenen Schränken, weißen Schränken, Mineralwerkstoff-Arbeitsplatte, beiger Wandfarbe, Keramikboden und Waschmaschine und Trockner nebeneinander in Milwaukee
Einzeilige, Kleine Klassische Waschküche mit offenen Schränken, weißen Schränken, Mineralwerkstoff-Arbeitsplatte, beiger Wandfarbe, Keramikboden und Waschmaschine und Trockner nebeneinander in Milwaukee

A high performance and sustainable mountain home. We fit a lot of function into a relatively small space when renovating the Entry/Mudroom and Laundry area.

Photography by Rosemary Tufankjian (www.rosemarytufankjian.com)
Multifunktionaler, Zweizeiliger, Kleiner Klassischer Hauswirtschaftsraum mit offenen Schränken, weißen Schränken, Arbeitsplatte aus Holz, weißer Wandfarbe, Backsteinboden und Waschmaschine und Trockner nebeneinander in Boston
Multifunktionaler, Zweizeiliger, Kleiner Klassischer Hauswirtschaftsraum mit offenen Schränken, weißen Schränken, Arbeitsplatte aus Holz, weißer Wandfarbe, Backsteinboden und Waschmaschine und Trockner nebeneinander in Boston

Who loves laundry? I'm sure it is not a favorite among many, but if your laundry room sparkles, you might fall in love with the process.
Style Revamp had the fantastic opportunity to collaborate with our talented client @honeyb1965 in transforming her laundry room into a sensational space. Ship-lap and built-ins are the perfect design pairing in a variety of interior spaces, but one of our favorites is the laundry room. Ship-lap was installed on one wall, and then gorgeous built-in adjustable cubbies were designed to fit functional storage baskets our client found at Costco. Our client wanted a pullout drying rack, and after sourcing several options, we decided to design and build a custom one. Our client is a remarkable woodworker and designed the rustic countertop using the shou sugi ban method of wood-burning, then stained weathered grey and a light drybrush of Annie Sloan Chalk Paint in old white. It's beautiful! She also built a slim storage cart to fit in between the washer and dryer to hide the trash can and provide extra storage. She is a genius! I will steal this idea for future laundry room design layouts:) Thank you @honeyb1965
Hauswirtschaftsraum mit offenen Schränken und Lamellenschränken Ideen und Design
1