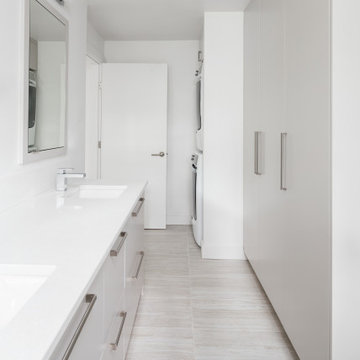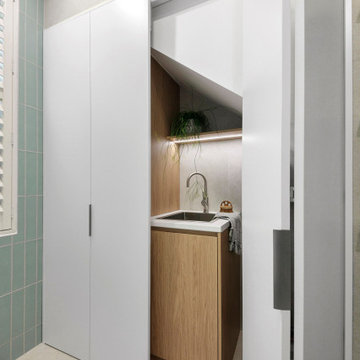Hauswirtschaftsraum mit Laminat-Arbeitsplatte und gewölbter Decke Ideen und Design
Suche verfeinern:
Budget
Sortieren nach:Heute beliebt
1 – 6 von 6 Fotos
1 von 3

We were engaged to redesign and create a modern, light filled ensuite and main bathroom incorporating a laundry. All spaces had to include functionality and plenty of storage . This has been achieved by using grey/beige large format tiles for the floor and walls creating light and a sense of space. Timber and brushed nickel tapware add further warmth to the scheme and a stunning subway vertical feature wall in blue/green adds interest and depth. Our client was thrilled with her new bathrooms and laundry.

Einzeiliger, Multifunktionaler Hauswirtschaftsraum mit integriertem Waschbecken, flächenbündigen Schrankfronten, weißen Schränken, Laminat-Arbeitsplatte, weißer Wandfarbe, Vinylboden, grauem Boden, weißer Arbeitsplatte und gewölbter Decke in Vancouver

Sandbar Hickory Hardwood- The Ventura Hardwood Flooring Collection is contemporary and designed to look gently aged and weathered, while still being durable and stain resistant. Hallmark’s 2mm slice-cut style, combined with a wire brushed texture applied by hand, offers a truly natural look for contemporary living.

A fire in the Utility room devastated the front of this property. Extensive heat and smoke damage was apparent to all rooms.
Multifunktionaler, Geräumiger Klassischer Hauswirtschaftsraum in L-Form mit Einbauwaschbecken, Schrankfronten im Shaker-Stil, grünen Schränken, Laminat-Arbeitsplatte, Küchenrückwand in Beige, gelber Wandfarbe, Waschmaschine und Trockner nebeneinander, brauner Arbeitsplatte, gewölbter Decke, Rückwand aus Holz, Laminat und grauem Boden in Hampshire
Multifunktionaler, Geräumiger Klassischer Hauswirtschaftsraum in L-Form mit Einbauwaschbecken, Schrankfronten im Shaker-Stil, grünen Schränken, Laminat-Arbeitsplatte, Küchenrückwand in Beige, gelber Wandfarbe, Waschmaschine und Trockner nebeneinander, brauner Arbeitsplatte, gewölbter Decke, Rückwand aus Holz, Laminat und grauem Boden in Hampshire

We were engaged to redesign and create a modern, light filled ensuite and main bathroom incorporating a laundry. All spaces had to include functionality and plenty of storage . This has been achieved by using grey/beige large format tiles for the floor and walls creating light and a sense of space. Timber and brushed nickel tapware add further warmth to the scheme and a stunning subway vertical feature wall in blue/green adds interest and depth. Our client was thrilled with her new bathrooms and laundry.

A fire in the Utility room devastated the front of this property. Extensive heat and smoke damage was apparent to all rooms.
Multifunktionaler, Geräumiger Klassischer Hauswirtschaftsraum in L-Form mit Einbauwaschbecken, Schrankfronten im Shaker-Stil, grünen Schränken, Laminat-Arbeitsplatte, Küchenrückwand in Beige, gelber Wandfarbe, Waschmaschine und Trockner nebeneinander, brauner Arbeitsplatte, gewölbter Decke, Rückwand aus Holz, Laminat und grauem Boden in Hampshire
Multifunktionaler, Geräumiger Klassischer Hauswirtschaftsraum in L-Form mit Einbauwaschbecken, Schrankfronten im Shaker-Stil, grünen Schränken, Laminat-Arbeitsplatte, Küchenrückwand in Beige, gelber Wandfarbe, Waschmaschine und Trockner nebeneinander, brauner Arbeitsplatte, gewölbter Decke, Rückwand aus Holz, Laminat und grauem Boden in Hampshire
Hauswirtschaftsraum mit Laminat-Arbeitsplatte und gewölbter Decke Ideen und Design
1