Hauswirtschaftsraum mit offenen Schränken und unterschiedlichen Schrankstilen Ideen und Design
Suche verfeinern:
Budget
Sortieren nach:Heute beliebt
181 – 200 von 969 Fotos
1 von 3
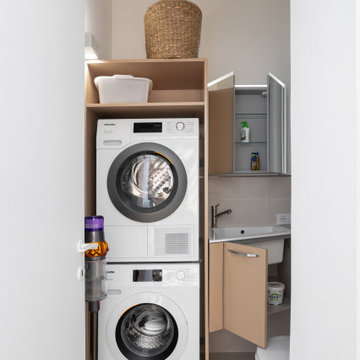
Direttamente dalla cucina si accede ad un piccolo spazio lavanderia progettato per
ottimizzare al meglio gli spazi, la scelta di un lavandino profondo ne rende possibile un
utilizzo versatile anche come lavatoio, lo studio delle altezze permette di utilizzare a
pieno i mobili contenitori senza interferire con i servizi igienici.

A striking industrial kitchen, utility room and bar for a newly built home in Buckinghamshire. This exquisite property, developed by EAB Homes, is a magnificent new home that sets a benchmark for individuality and refinement. The home is a beautiful example of open-plan living and the kitchen is the relaxed heart of the home and forms the hub for the dining area, coffee station, wine area, prep kitchen and garden room.
The kitchen layout centres around a U-shaped kitchen island which creates additional storage space and a large work surface for food preparation or entertaining friends. To add a contemporary industrial feel, the kitchen cabinets are finished in a combination of Grey Oak and Graphite Concrete. Steel accents such as the knurled handles, thicker island worktop with seamless welded sink, plinth and feature glazed units add individuality to the design and tie the kitchen together with the overall interior scheme.
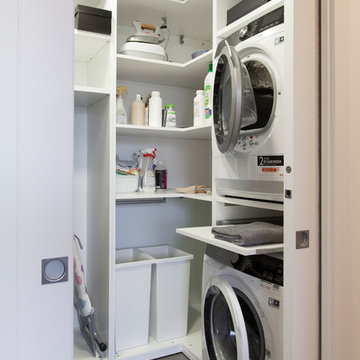
Michela Melotti
Multifunktionaler Moderner Hauswirtschaftsraum in U-Form mit offenen Schränken, weißen Schränken, Laminat-Arbeitsplatte, Betonboden, Waschmaschine und Trockner gestapelt, grauem Boden und weißer Arbeitsplatte in Mailand
Multifunktionaler Moderner Hauswirtschaftsraum in U-Form mit offenen Schränken, weißen Schränken, Laminat-Arbeitsplatte, Betonboden, Waschmaschine und Trockner gestapelt, grauem Boden und weißer Arbeitsplatte in Mailand

Einzeilige, Mittelgroße Landhaus Waschküche mit offenen Schränken, blauen Schränken, Arbeitsplatte aus Holz, grauer Wandfarbe, Keramikboden, Waschmaschine und Trockner nebeneinander, weißem Boden und brauner Arbeitsplatte in Bridgeport
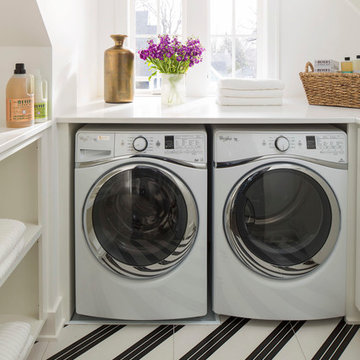
Martha O'Hara Interiors, Interior Design & Photo Styling | City Homes, Builder | Troy Thies, Photography
Please Note: All “related,” “similar,” and “sponsored” products tagged or listed by Houzz are not actual products pictured. They have not been approved by Martha O’Hara Interiors nor any of the professionals credited. For information about our work, please contact design@oharainteriors.com.
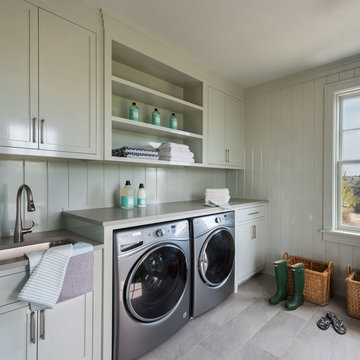
Einzeilige Maritime Waschküche mit Unterbauwaschbecken, offenen Schränken, Waschmaschine und Trockner nebeneinander, grauem Boden und grauer Arbeitsplatte in Providence
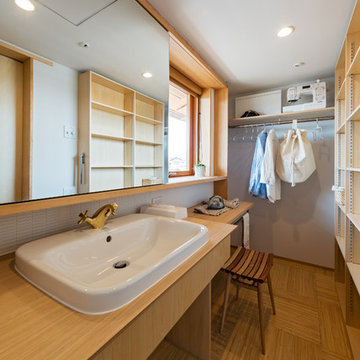
Multifunktionaler, Einzeiliger Asiatischer Hauswirtschaftsraum mit Einbauwaschbecken, offenen Schränken, hellen Holzschränken, Arbeitsplatte aus Holz und weißer Wandfarbe in Sonstige
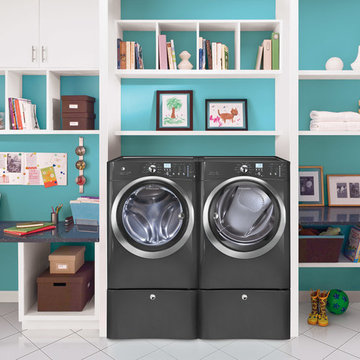
Featuring the latest in technology and design, Electrolux washers and dryers are innovative, intuitive and efficient.
Multifunktionaler, Einzeiliger, Mittelgroßer Moderner Hauswirtschaftsraum mit offenen Schränken, weißen Schränken, Mineralwerkstoff-Arbeitsplatte, blauer Wandfarbe, Porzellan-Bodenfliesen, Waschmaschine und Trockner nebeneinander und weißem Boden in Boston
Multifunktionaler, Einzeiliger, Mittelgroßer Moderner Hauswirtschaftsraum mit offenen Schränken, weißen Schränken, Mineralwerkstoff-Arbeitsplatte, blauer Wandfarbe, Porzellan-Bodenfliesen, Waschmaschine und Trockner nebeneinander und weißem Boden in Boston

Multi purpose room with loads of storage for pantry items, laundry and mudroom to dump those dirty shoes at the end of the day.
Multifunktionaler, Zweizeiliger, Mittelgroßer Skandinavischer Hauswirtschaftsraum mit Doppelwaschbecken, offenen Schränken, weißen Schränken, Mineralwerkstoff-Arbeitsplatte, Küchenrückwand in Weiß, Rückwand aus Metrofliesen, weißer Wandfarbe, hellem Holzboden, Waschmaschine und Trockner integriert und grauer Arbeitsplatte in Melbourne
Multifunktionaler, Zweizeiliger, Mittelgroßer Skandinavischer Hauswirtschaftsraum mit Doppelwaschbecken, offenen Schränken, weißen Schränken, Mineralwerkstoff-Arbeitsplatte, Küchenrückwand in Weiß, Rückwand aus Metrofliesen, weißer Wandfarbe, hellem Holzboden, Waschmaschine und Trockner integriert und grauer Arbeitsplatte in Melbourne

This 3 storey mid-terrace townhouse on the Harringay Ladder was in desperate need for some modernisation and general recuperation, having not been altered for several decades.
We were appointed to reconfigure and completely overhaul the outrigger over two floors which included new kitchen/dining and replacement conservatory to the ground with bathroom, bedroom & en-suite to the floor above.
Like all our projects we considered a variety of layouts and paid close attention to the form of the new extension to replace the uPVC conservatory to the rear garden. Conceived as a garden room, this space needed to be flexible forming an extension to the kitchen, containing utilities, storage and a nursery for plants but a space that could be closed off with when required, which led to discrete glazed pocket sliding doors to retain natural light.
We made the most of the north-facing orientation by adopting a butterfly roof form, typical to the London terrace, and introduced high-level clerestory windows, reaching up like wings to bring in morning and evening sunlight. An entirely bespoke glazed roof, double glazed panels supported by exposed Douglas fir rafters, provides an abundance of light at the end of the spacial sequence, a threshold space between the kitchen and the garden.
The orientation also meant it was essential to enhance the thermal performance of the un-insulated and damp masonry structure so we introduced insulation to the roof, floor and walls, installed passive ventilation which increased the efficiency of the external envelope.
A predominantly timber-based material palette of ash veneered plywood, for the garden room walls and new cabinets throughout, douglas fir doors and windows and structure, and an oak engineered floor all contribute towards creating a warm and characterful space.
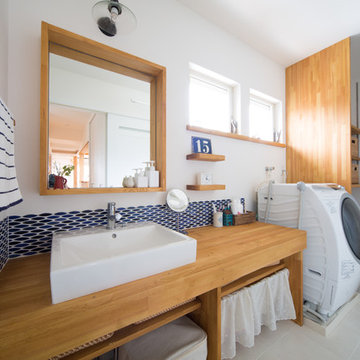
白と青のコントラストで清潔感に溢れた、洗面脱衣室。
Multifunktionaler, Einzeiliger Skandinavischer Hauswirtschaftsraum mit offenen Schränken, Arbeitsplatte aus Holz, weißer Wandfarbe, Waschmaschine und Trockner integriert und hellbraunen Holzschränken in Sonstige
Multifunktionaler, Einzeiliger Skandinavischer Hauswirtschaftsraum mit offenen Schränken, Arbeitsplatte aus Holz, weißer Wandfarbe, Waschmaschine und Trockner integriert und hellbraunen Holzschränken in Sonstige
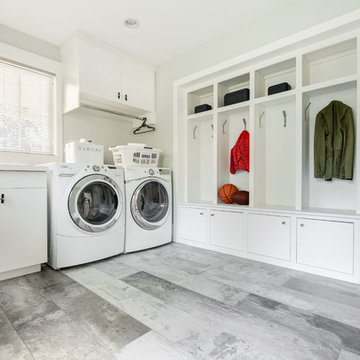
Multifunktionaler, Zweizeiliger, Großer Moderner Hauswirtschaftsraum mit Einbauwaschbecken, offenen Schränken, weißen Schränken, weißer Wandfarbe, Porzellan-Bodenfliesen und Waschmaschine und Trockner nebeneinander in New York

Zweizeilige, Große Klassische Waschküche mit offenen Schränken, weißen Schränken, weißer Wandfarbe, Waschmaschine und Trockner nebeneinander, hellem Holzboden, braunem Boden, Tapetendecke und Tapetenwänden in Chicago
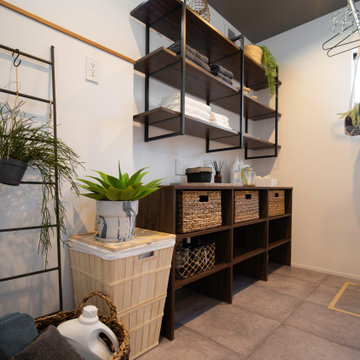
ホテルのように、シンプルに。
ホテルのように、癒しと心地よさを。
でも無理はしない。がんばらない。
どこよりも自分らしくいられる場所に。
Moderner Hauswirtschaftsraum mit offenen Schränken, braunen Schränken, grauem Boden, brauner Arbeitsplatte, Tapetendecke und Tapetenwänden in Sonstige
Moderner Hauswirtschaftsraum mit offenen Schränken, braunen Schränken, grauem Boden, brauner Arbeitsplatte, Tapetendecke und Tapetenwänden in Sonstige
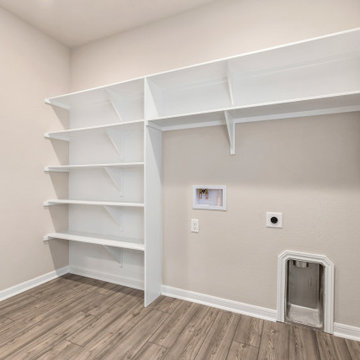
Große Rustikale Waschküche mit offenen Schränken, weißen Schränken, grauer Wandfarbe, Keramikboden, Waschmaschine und Trockner nebeneinander und beigem Boden in Austin

Baskets on the open shelves help to keep things in place and organized. Simple Ikea base cabinets house the sink plumbing and a large tub for recycling.
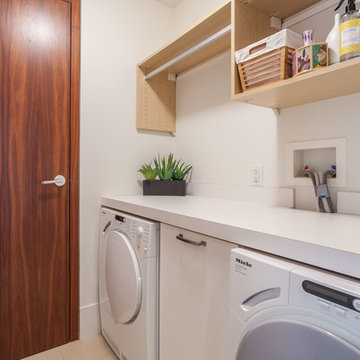
Philip Crocker
Collaborative design work between our clients and ourselves incorporating their own tastes, furniture and artwork as they downsized from a large home to an almost new condo. As with many of our projects we brought in our core group of trade specialists to consult and advise so that we could guide our clients through an easy process of option selections to meet their standards, timeline and budget. A very smooth project from beginning to end that included removal of the existing hardwood and carpet throughout, new painting throughout, some new lighting and detailed art glass work as well as custom metal and millwork. A successful project with excellent results and happy clients!
Do you want to renovate your condo?
Showcase Interiors Ltd. specializes in condo renovations. As well as thorough planning assistance including feasibility reviews and inspections, we can also provide permit acquisition services. We also possess Advanced Clearance through Worksafe BC and all General Liability Insurance for Strata Approval required for your proposed project.
Showcase Interiors Ltd. is a trusted, fully licensed and insured renovations firm offering exceptional service and high quality workmanship. We work with home and business owners to develop, manage and execute small to large renovations and unique installations. We work with accredited interior designers, engineers and authorities to deliver special projects from concept to completion on time & on budget. Our loyal clients love our integrity, reliability, level of service and depth of experience. Contact us today about your project and join our long list of satisfied clients!
We are a proud family business!
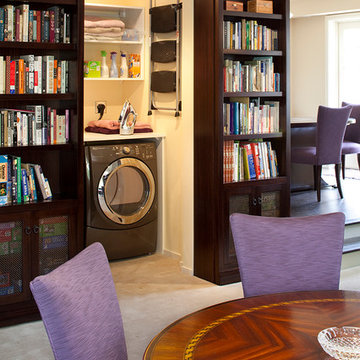
Eric Rorer Photography
Einzeiliger, Kleiner Klassischer Hauswirtschaftsraum mit Waschmaschinenschrank, offenen Schränken, weißen Schränken, Quarzwerkstein-Arbeitsplatte, Linoleum und Waschmaschine und Trockner nebeneinander in San Francisco
Einzeiliger, Kleiner Klassischer Hauswirtschaftsraum mit Waschmaschinenschrank, offenen Schränken, weißen Schränken, Quarzwerkstein-Arbeitsplatte, Linoleum und Waschmaschine und Trockner nebeneinander in San Francisco
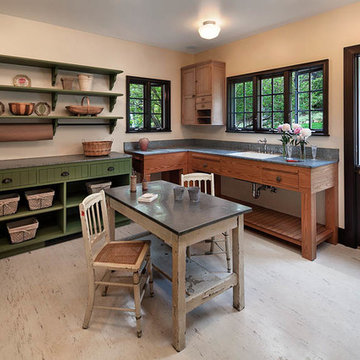
Multifunktionaler, Großer Landhaus Hauswirtschaftsraum in U-Form mit Einbauwaschbecken, offenen Schränken, grünen Schränken, Mineralwerkstoff-Arbeitsplatte, beiger Wandfarbe, Waschmaschine und Trockner nebeneinander und grauer Arbeitsplatte in Santa Barbara
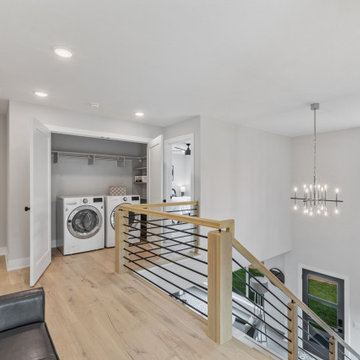
Einzeiliger, Kleiner Moderner Hauswirtschaftsraum mit Waschmaschinenschrank, offenen Schränken, weißer Wandfarbe, hellem Holzboden, Waschmaschine und Trockner nebeneinander und braunem Boden in Minneapolis
Hauswirtschaftsraum mit offenen Schränken und unterschiedlichen Schrankstilen Ideen und Design
10