Hauswirtschaftsraum mit blauem Boden und orangem Boden Ideen und Design
Suche verfeinern:
Budget
Sortieren nach:Heute beliebt
1 – 20 von 446 Fotos
1 von 3

Farmhouse style laundry room featuring navy patterned Cement Tile flooring, custom white overlay cabinets, brass cabinet hardware, farmhouse sink, and wall mounted faucet.

The homeowner was used to functioning with a stacked washer and dryer. As part of the primary suite addition and kitchen remodel, we relocated the laundry utilities. The new side-by-side configuration was optimal to create a large folding space for the homeowner.
Now, function and beauty are found in the new laundry room. A neutral black countertop was designed over the washer and dryer, providing a durable folding space. A full-height linen cabinet is utilized for broom/vacuum storage. The hand-painted decorative tile backsplash provides a beautiful focal point while also providing waterproofing for the drip-dry hanging rod. Bright brushed brass hardware pop against the blues used in the space.

Einzeiliger, Großer Hauswirtschaftsraum mit Waschmaschinenschrank, Landhausspüle, Schrankfronten im Shaker-Stil, weißen Schränken, Quarzwerkstein-Arbeitsplatte, Küchenrückwand in Weiß, Rückwand aus Keramikfliesen, grauer Wandfarbe, Porzellan-Bodenfliesen, Waschmaschine und Trockner nebeneinander, blauem Boden, weißer Arbeitsplatte und gewölbter Decke in Sydney

This home was a joy to work on! Check back for more information and a blog on the project soon.
Photographs by Jordan Katz
Interior Styling by Kristy Oatman

Countertop Wood: Reclaimed Oak
Construction Style: Flat Grain
Countertop Thickness: 1-3/4" thick
Size: 28 5/8" x 81 1/8"
Wood Countertop Finish: Durata® Waterproof Permanent Finish in Matte
Wood Stain: N/A
Notes on interior decorating with wood countertops:
This laundry room is part of the 2018 TOH Idea House in Narragansett, Rhode Island. This 2,700-square-foot Craftsman-style cottage features abundant built-ins, a guest quarters over the garage, and dreamy spaces for outdoor “staycation” living.
Photography: Nat Rea Photography
Builder: Sweenor Builders
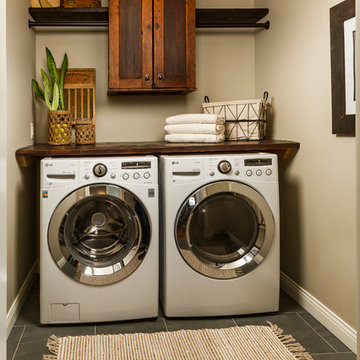
Einzeilige, Mittelgroße Landhausstil Waschküche mit Schrankfronten im Shaker-Stil, grauer Wandfarbe, Schieferboden, Waschmaschine und Trockner nebeneinander und blauem Boden in Minneapolis
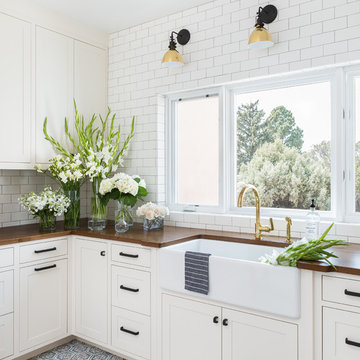
photo credit: Haris Kenjar
Rejuvenation lighting + cabinet hardware.
Waterworks faucet.
Tabarka tile flooring.
Shaw farm sink.
Custom alder wood countertops.
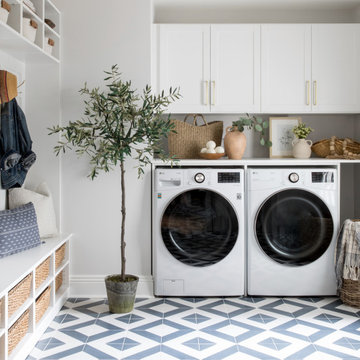
This project was an opportunity to design many of our favorite spaces: a stunning kitchen, a functional mudroom, unexpectedly funky wall coverings, and timeless brass finishes. Our clients, a family of four, loved their home but knew there were missed opportunities for functionality. We renovated their dated kitchen and designed an addition that houses a large mudroom-laundry room combination and a powder bath. We love the timeless sensibility of this reimagined home, juxtaposed by storied materials like handmade tile, woven textures, warm metals, and rustic woods.

Upstairs laundry room finished with gray shaker cabinetry, butcher block countertops, and blu patterned tile.
Mittelgroßer, Multifunktionaler Moderner Hauswirtschaftsraum in L-Form mit Unterbauwaschbecken, Schrankfronten im Shaker-Stil, grauen Schränken, Arbeitsplatte aus Holz, weißer Wandfarbe, Keramikboden, Waschmaschine und Trockner nebeneinander, blauem Boden und brauner Arbeitsplatte in Charlotte
Mittelgroßer, Multifunktionaler Moderner Hauswirtschaftsraum in L-Form mit Unterbauwaschbecken, Schrankfronten im Shaker-Stil, grauen Schränken, Arbeitsplatte aus Holz, weißer Wandfarbe, Keramikboden, Waschmaschine und Trockner nebeneinander, blauem Boden und brauner Arbeitsplatte in Charlotte

This busy family needed a functional yet beautiful laundry room since it is off the garage entrance as well as it's own entrance off the front of the house too!

Who says you can't have a laundry/mudroom that has style and function!? We transformed this traditional craftsman style room and turned it into a modern craftsman for this busy family of 4.
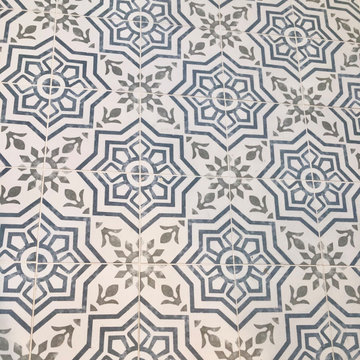
Multifunktionaler, Einzeiliger, Mittelgroßer Rustikaler Hauswirtschaftsraum mit Schrankfronten im Shaker-Stil, weißen Schränken, weißer Wandfarbe, Keramikboden, Waschmaschine und Trockner nebeneinander und blauem Boden in Charleston

Flat panel high gloss cabinets with pattern blue cement tiles to create drama
Zweizeilige, Große Moderne Waschküche mit Unterbauwaschbecken, flächenbündigen Schrankfronten, weißen Schränken, Quarzwerkstein-Arbeitsplatte, weißer Wandfarbe, Betonboden, Waschmaschine und Trockner nebeneinander, blauem Boden und weißer Arbeitsplatte in Orange County
Zweizeilige, Große Moderne Waschküche mit Unterbauwaschbecken, flächenbündigen Schrankfronten, weißen Schränken, Quarzwerkstein-Arbeitsplatte, weißer Wandfarbe, Betonboden, Waschmaschine und Trockner nebeneinander, blauem Boden und weißer Arbeitsplatte in Orange County

Multifunktionaler, Kleiner Klassischer Hauswirtschaftsraum mit Ausgussbecken, Schrankfronten mit vertiefter Füllung, blauen Schränken, blauer Wandfarbe, gebeiztem Holzboden, Waschmaschine und Trockner gestapelt und blauem Boden in Philadelphia
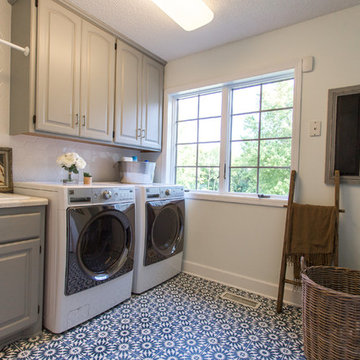
construction2style LLC
Große Moderne Waschküche mit Betonboden, Waschmaschine und Trockner nebeneinander, blauem Boden, Einbauwaschbecken, profilierten Schrankfronten und grauer Wandfarbe in Minneapolis
Große Moderne Waschküche mit Betonboden, Waschmaschine und Trockner nebeneinander, blauem Boden, Einbauwaschbecken, profilierten Schrankfronten und grauer Wandfarbe in Minneapolis

Laundry room in Rustic remodel nestled in the lush Mill Valley Hills, North Bay of San Francisco.
Leila Seppa Photography.
Multifunktionaler, Großer Uriger Hauswirtschaftsraum mit hellem Holzboden, Waschmaschine und Trockner nebeneinander, offenen Schränken, hellbraunen Holzschränken und orangem Boden in San Francisco
Multifunktionaler, Großer Uriger Hauswirtschaftsraum mit hellem Holzboden, Waschmaschine und Trockner nebeneinander, offenen Schränken, hellbraunen Holzschränken und orangem Boden in San Francisco

Light and Airy! Fresh and Modern Architecture by Arch Studio, Inc. 2021
Einzeilige, Große Klassische Waschküche mit Unterbauwaschbecken, Schrankfronten im Shaker-Stil, blauen Schränken, Marmor-Arbeitsplatte, bunten Wänden, Porzellan-Bodenfliesen, Waschmaschine und Trockner nebeneinander, blauem Boden und schwarzer Arbeitsplatte in San Francisco
Einzeilige, Große Klassische Waschküche mit Unterbauwaschbecken, Schrankfronten im Shaker-Stil, blauen Schränken, Marmor-Arbeitsplatte, bunten Wänden, Porzellan-Bodenfliesen, Waschmaschine und Trockner nebeneinander, blauem Boden und schwarzer Arbeitsplatte in San Francisco

Fun & Colourful makes Laundry less of a chore! durable quartz countertops are perfect for heavy duty utility rooms. An open shelf above the machines offers great storage and easy access to detergents and cleaning supplies

Einzeilige, Kleine Klassische Waschküche mit Schrankfronten im Shaker-Stil, blauen Schränken, Einbauwaschbecken, Arbeitsplatte aus Holz, Küchenrückwand in Weiß, Rückwand aus Porzellanfliesen, grauer Wandfarbe, Porzellan-Bodenfliesen, Waschmaschine und Trockner nebeneinander, blauem Boden und brauner Arbeitsplatte in Houston

Multifunktionaler, Zweizeiliger, Mittelgroßer Maritimer Hauswirtschaftsraum mit Unterbauwaschbecken, flächenbündigen Schrankfronten, blauen Schränken, Arbeitsplatte aus Holz, weißer Wandfarbe, Keramikboden, Waschmaschine und Trockner versteckt, blauem Boden und brauner Arbeitsplatte in Sonstige
Hauswirtschaftsraum mit blauem Boden und orangem Boden Ideen und Design
1