Hauswirtschaftsraum mit profilierten Schrankfronten und Betonarbeitsplatte Ideen und Design
Suche verfeinern:
Budget
Sortieren nach:Heute beliebt
1 – 12 von 12 Fotos
1 von 3

Einzeilige, Mittelgroße Landhaus Waschküche mit Einbauwaschbecken, profilierten Schrankfronten, dunklen Holzschränken, Betonarbeitsplatte, weißer Wandfarbe, braunem Holzboden, Waschmaschine und Trockner nebeneinander, braunem Boden und grauer Arbeitsplatte in Sacramento

Wiggs Photo
Zweizeilige, Mittelgroße Mediterrane Waschküche mit Unterbauwaschbecken, profilierten Schrankfronten, weißen Schränken, Betonarbeitsplatte, weißer Wandfarbe, braunem Holzboden, Waschmaschine und Trockner nebeneinander, braunem Boden und weißer Arbeitsplatte in Phoenix
Zweizeilige, Mittelgroße Mediterrane Waschküche mit Unterbauwaschbecken, profilierten Schrankfronten, weißen Schränken, Betonarbeitsplatte, weißer Wandfarbe, braunem Holzboden, Waschmaschine und Trockner nebeneinander, braunem Boden und weißer Arbeitsplatte in Phoenix

Mittelgroße, Einzeilige Klassische Waschküche mit Einbauwaschbecken, Waschmaschine und Trockner nebeneinander, grauem Boden, profilierten Schrankfronten, Schränken im Used-Look, Betonarbeitsplatte, Keramikboden und schwarzer Wandfarbe in Denver
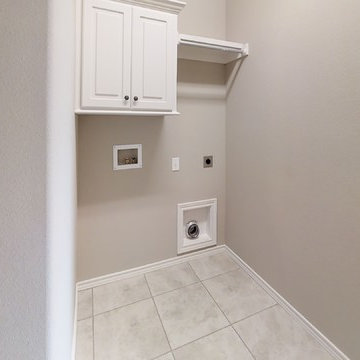
Mittelgroße Klassische Waschküche mit profilierten Schrankfronten, weißen Schränken, Betonarbeitsplatte, beiger Wandfarbe, Keramikboden, Waschmaschine und Trockner nebeneinander und beigem Boden in Sonstige
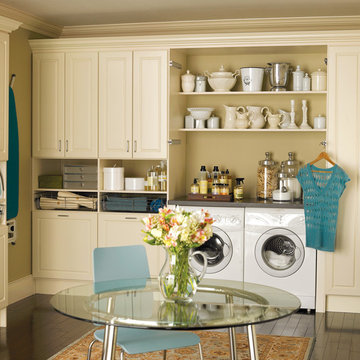
Multifunktionaler, Großer Klassischer Hauswirtschaftsraum in L-Form mit profilierten Schrankfronten, beigen Schränken, Betonarbeitsplatte, beiger Wandfarbe, dunklem Holzboden, Waschmaschine und Trockner nebeneinander und braunem Boden in Atlanta
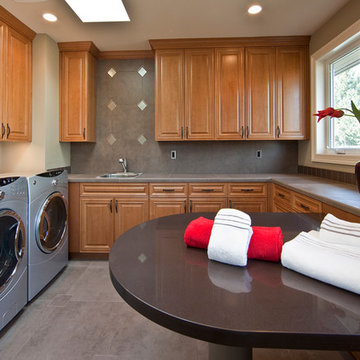
By Lochwood-Lozier Custom Homes
Große Klassische Waschküche in U-Form mit profilierten Schrankfronten, hellbraunen Holzschränken, Waschmaschine und Trockner nebeneinander, Einbauwaschbecken, grauem Boden, Betonarbeitsplatte, beiger Wandfarbe, Betonboden und grauer Arbeitsplatte in Seattle
Große Klassische Waschküche in U-Form mit profilierten Schrankfronten, hellbraunen Holzschränken, Waschmaschine und Trockner nebeneinander, Einbauwaschbecken, grauem Boden, Betonarbeitsplatte, beiger Wandfarbe, Betonboden und grauer Arbeitsplatte in Seattle

A local Corvallis family contacted G. Christianson Construction looking to build an accessory dwelling unit (commonly known as an ADU) for their parents. The family was seeking a rustic, cabin-like home with one bedroom, a generous closet, a craft room, a living-in-place-friendly bathroom with laundry, and a spacious great room for gathering. This 896-square-foot home is built only a few dozen feet from the main house on this property, making family visits quick and easy. Our designer, Anna Clink, planned the orientation of this home to capture the beautiful farm views to the West and South, with a back door that leads straight from the Kitchen to the main house. A second door exits onto the South-facing covered patio; a private and peaceful space for watching the sunrise or sunset in Corvallis. When standing at the center of the Kitchen island, a quick glance to the West gives a direct view of Mary’s Peak in the distance. The floor plan of this cabin allows for a circular path of travel (no dead-end rooms for a user to turn around in if they are using an assistive walking device). The Kitchen and Great Room lead into a Craft Room, which serves to buffer sound between it and the adjacent Bedroom. Through the Bedroom, one may exit onto the private patio, or continue through the Walk-in-Closet to the Bath & Laundry. The Bath & Laundry, in turn, open back into the Great Room. Wide doorways, clear maneuvering space in the Kitchen and bath, grab bars, and graspable hardware blend into the rustic charm of this new dwelling. Rustic Cherry raised panel cabinetry was used throughout the home, complimented by oiled bronze fixtures and lighting. The clients selected durable and low-maintenance quartz countertops, luxury vinyl plank flooring, porcelain tile, and cultured marble. The entire home is heated and cooled by two ductless mini-split units, and good indoor air quality is achieved with wall-mounted fresh air units.
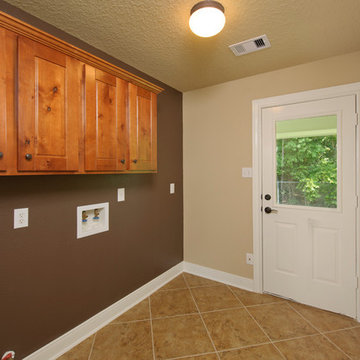
The Palacios is designed around an oversized family room that flows into a country kitchen. A walk-in pantry and a large eating bar are just a few of the kitchen amenities. A covered front porch, spacious flex room, and multiple walk-in closets provide plenty of space for the entire family. The Palacios’ master suite features raised ceilings, dual vanities, and soaking tub. Tour the fully furnished model at our Angleton Design Center.

Chris Loomis Photography
Große Mediterrane Waschküche mit Landhausspüle, profilierten Schrankfronten, grünen Schränken, Betonarbeitsplatte, weißer Wandfarbe, Terrakottaboden, Waschmaschine und Trockner nebeneinander und buntem Boden in Phoenix
Große Mediterrane Waschküche mit Landhausspüle, profilierten Schrankfronten, grünen Schränken, Betonarbeitsplatte, weißer Wandfarbe, Terrakottaboden, Waschmaschine und Trockner nebeneinander und buntem Boden in Phoenix

Einzeilige, Mittelgroße Landhaus Waschküche mit Einbauwaschbecken, profilierten Schrankfronten, dunklen Holzschränken, Betonarbeitsplatte, weißer Wandfarbe, braunem Holzboden, Waschmaschine und Trockner nebeneinander, braunem Boden und grauer Arbeitsplatte in Sacramento
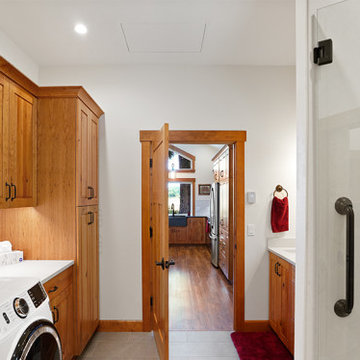
A local Corvallis family contacted G. Christianson Construction looking to build an accessory dwelling unit (commonly known as an ADU) for their parents. The family was seeking a rustic, cabin-like home with one bedroom, a generous closet, a craft room, a living-in-place-friendly bathroom with laundry, and a spacious great room for gathering. This 896-square-foot home is built only a few dozen feet from the main house on this property, making family visits quick and easy. Our designer, Anna Clink, planned the orientation of this home to capture the beautiful farm views to the West and South, with a back door that leads straight from the Kitchen to the main house. A second door exits onto the South-facing covered patio; a private and peaceful space for watching the sunrise or sunset in Corvallis. When standing at the center of the Kitchen island, a quick glance to the West gives a direct view of Mary’s Peak in the distance. The floor plan of this cabin allows for a circular path of travel (no dead-end rooms for a user to turn around in if they are using an assistive walking device). The Kitchen and Great Room lead into a Craft Room, which serves to buffer sound between it and the adjacent Bedroom. Through the Bedroom, one may exit onto the private patio, or continue through the Walk-in-Closet to the Bath & Laundry. The Bath & Laundry, in turn, open back into the Great Room. Wide doorways, clear maneuvering space in the Kitchen and bath, grab bars, and graspable hardware blend into the rustic charm of this new dwelling. Rustic Cherry raised panel cabinetry was used throughout the home, complimented by oiled bronze fixtures and lighting. The clients selected durable and low-maintenance quartz countertops, luxury vinyl plank flooring, porcelain tile, and cultured marble. The entire home is heated and cooled by two ductless mini-split units, and good indoor air quality is achieved with wall-mounted fresh air units.
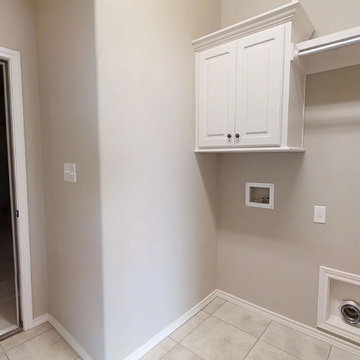
Mittelgroße Klassische Waschküche mit profilierten Schrankfronten, weißen Schränken, Betonarbeitsplatte, beiger Wandfarbe, Keramikboden, Waschmaschine und Trockner nebeneinander und beigem Boden in Sonstige
Hauswirtschaftsraum mit profilierten Schrankfronten und Betonarbeitsplatte Ideen und Design
1