Hauswirtschaftsraum mit profilierten Schrankfronten und türkisfarbenen Schränken Ideen und Design
Suche verfeinern:
Budget
Sortieren nach:Heute beliebt
1 – 6 von 6 Fotos
1 von 3
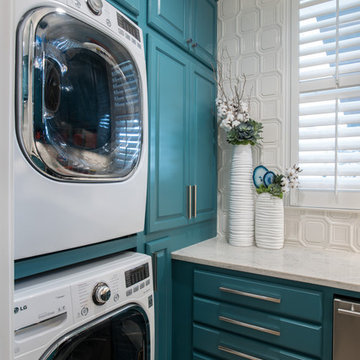
Klassische Waschküche mit profilierten Schrankfronten, türkisfarbenen Schränken, weißer Wandfarbe, Waschmaschine und Trockner gestapelt und weißer Arbeitsplatte in Dallas
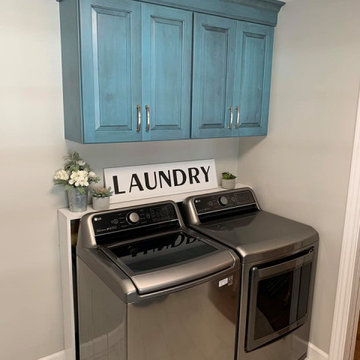
These clients came to us in one of our design seminars last spring. They have a country home that they wanted to add a brand new addition and completely remodel. The addition would house a new living space with a vaulted ceiling, which would then be open to the kitchen and dining area. The old living room would become a new master suite, with a new master bathroom and closet. We would also be redoing the cabinets in their laundry room and their second bathroom as well. The engineered wood flooring, the tile and the master shower we picked out from Wright’s. The cabinets are our Shiloh brand and designed by Elizabeth Yager Designs through Kuche Fine Cabinetry. And the counter tops are from Kuche Fine Cabinetry but through Pyramid Marble and Granite.
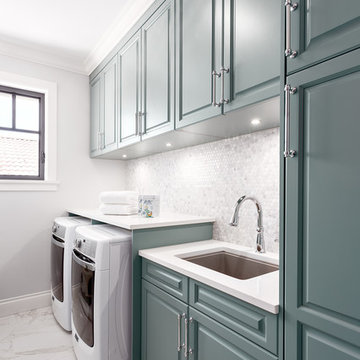
Cabinets: Merit
By Final Draft Cabinetry
www.finaldraftcabinetry.com - 604-293-1020
Design: Beyond Beige Interior Design
Photos: Provoke Studios
Einzeilige, Mittelgroße Klassische Waschküche mit Unterbauwaschbecken, profilierten Schrankfronten, türkisfarbenen Schränken, weißer Wandfarbe, Waschmaschine und Trockner nebeneinander und weißem Boden in Vancouver
Einzeilige, Mittelgroße Klassische Waschküche mit Unterbauwaschbecken, profilierten Schrankfronten, türkisfarbenen Schränken, weißer Wandfarbe, Waschmaschine und Trockner nebeneinander und weißem Boden in Vancouver
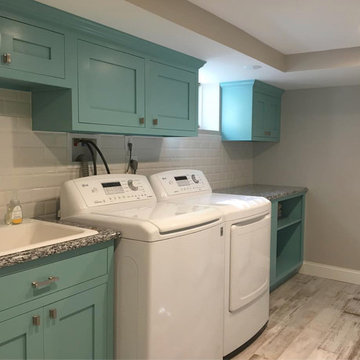
Multifunktionaler, Einzeiliger, Großer Landhaus Hauswirtschaftsraum mit Landhausspüle, profilierten Schrankfronten, türkisfarbenen Schränken, Granit-Arbeitsplatte, grauer Wandfarbe, gebeiztem Holzboden, Waschmaschine und Trockner nebeneinander, buntem Boden und bunter Arbeitsplatte in Newark
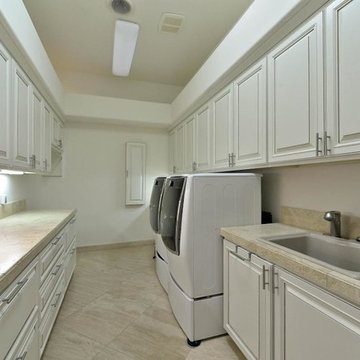
knotty alder cabinet refinished with "Swiss Coffee" lacquer paint and Singer glazing on profile
Zweizeilige, Große Klassische Waschküche mit profilierten Schrankfronten und türkisfarbenen Schränken in Phoenix
Zweizeilige, Große Klassische Waschküche mit profilierten Schrankfronten und türkisfarbenen Schränken in Phoenix
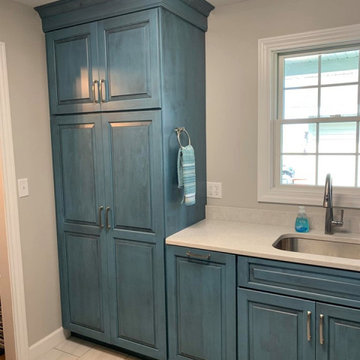
These clients came to us in one of our design seminars last spring. They have a country home that they wanted to add a brand new addition and completely remodel. The addition would house a new living space with a vaulted ceiling, which would then be open to the kitchen and dining area. The old living room would become a new master suite, with a new master bathroom and closet. We would also be redoing the cabinets in their laundry room and their second bathroom as well. The engineered wood flooring, the tile and the master shower we picked out from Wright’s. The cabinets are our Shiloh brand and designed by Elizabeth Yager Designs through Kuche Fine Cabinetry. And the counter tops are from Kuche Fine Cabinetry but through Pyramid Marble and Granite.
Hauswirtschaftsraum mit profilierten Schrankfronten und türkisfarbenen Schränken Ideen und Design
1