Hauswirtschaftsraum mit beiger Arbeitsplatte und rosa Arbeitsplatte Ideen und Design
Suche verfeinern:
Budget
Sortieren nach:Heute beliebt
1 – 20 von 1.377 Fotos
1 von 3

Our clients had been searching for their perfect kitchen for over a year. They had three abortive attempts to engage a kitchen supplier and had become disillusioned by vendors who wanted to mould their needs to fit with their product.
"It was a massive relief when we finally found Burlanes. From the moment we started to discuss our requirements with Lindsey we could tell that she completely understood both our needs and how Burlanes could meet them."
We needed to ensure that all the clients' specifications were met and worked together with them to achieve their dream, bespoke kitchen.

The client wanted a spare room off the kitchen transformed into a bright and functional laundry room with custom designed millwork, cabinetry, doors, and plenty of counter space. All this while respecting her preference for French-Country styling and traditional decorative elements. She also wanted to add functional storage with space to air dry her clothes and a hide-away ironing board. We brightened it up with the off-white millwork, ship lapped ceiling and the gorgeous beadboard. We imported from Scotland the delicate lace for the custom curtains on the doors and cabinets. The custom Quartzite countertop covers the washer and dryer and was also designed into the cabinetry wall on the other side. This fabulous laundry room is well outfitted with integrated appliances, custom cabinets, and a lot of storage with extra room for sorting and folding clothes. A pure pleasure!
Materials used:
Taj Mahal Quartzite stone countertops, Custom wood cabinetry lacquered with antique finish, Heated white-oak wood floor, apron-front porcelain utility sink, antique vintage glass pendant lighting, Lace imported from Scotland for doors and cabinets, French doors and sidelights with beveled glass, beadboard on walls and for open shelving, shiplap ceilings with recessed lighting.
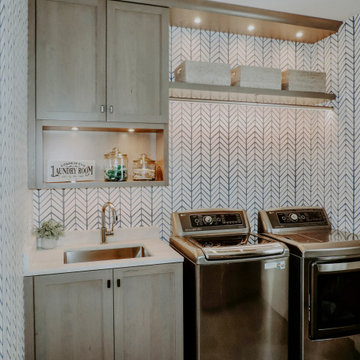
Einzeiliger Moderner Hauswirtschaftsraum mit Waschmaschinenschrank, Einbauwaschbecken, Küchenrückwand in Weiß, grüner Wandfarbe, braunem Holzboden, Waschmaschine und Trockner nebeneinander, beiger Arbeitsplatte und Tapetenwänden in Philadelphia

Multifunktionaler, Einzeiliger, Großer Landhausstil Hauswirtschaftsraum mit Unterbauwaschbecken, Schrankfronten im Shaker-Stil, weißen Schränken, Arbeitsplatte aus Holz, Rückwand aus Holz, weißer Wandfarbe, Porzellan-Bodenfliesen, Waschmaschine und Trockner nebeneinander, grauem Boden und beiger Arbeitsplatte in Portland

Klassischer Hauswirtschaftsraum mit Ausgussbecken, Schrankfronten im Shaker-Stil, grauen Schränken, Waschmaschine und Trockner nebeneinander, grauem Boden und beiger Arbeitsplatte in Philadelphia
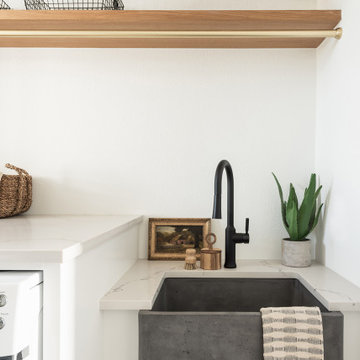
Zweizeilige, Große Moderne Waschküche mit Landhausspüle, weißen Schränken, weißer Wandfarbe, hellem Holzboden und beiger Arbeitsplatte in Dallas

Mittelgroße Klassische Waschküche in L-Form mit Schrankfronten im Shaker-Stil, grauen Schränken, Arbeitsplatte aus Holz, grauer Wandfarbe, Backsteinboden, Waschmaschine und Trockner nebeneinander, grauem Boden und beiger Arbeitsplatte in Minneapolis

Einzeiliger, Kleiner Klassischer Hauswirtschaftsraum mit Schrankfronten mit vertiefter Füllung, weißen Schränken, beiger Wandfarbe, Porzellan-Bodenfliesen, Waschmaschine und Trockner nebeneinander, braunem Boden und beiger Arbeitsplatte in Dallas
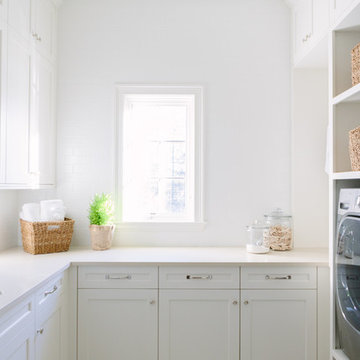
Photo By:
Aimée Mazzenga
Klassische Waschküche in U-Form mit Unterbauwaschbecken, weißen Schränken, Mineralwerkstoff-Arbeitsplatte, weißer Wandfarbe, Waschmaschine und Trockner nebeneinander, beiger Arbeitsplatte und Schrankfronten im Shaker-Stil in Chicago
Klassische Waschküche in U-Form mit Unterbauwaschbecken, weißen Schränken, Mineralwerkstoff-Arbeitsplatte, weißer Wandfarbe, Waschmaschine und Trockner nebeneinander, beiger Arbeitsplatte und Schrankfronten im Shaker-Stil in Chicago
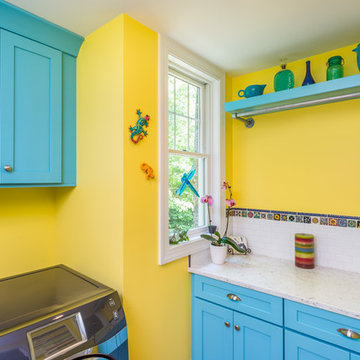
Who Says Your Laundry Room Has To Be Boring?
It can be bright and full of color. This project reflects our client's fun personality and love of color and light.
Photographer: Bob Fortner

Shop the Look, See the Photo Tour here: https://www.studio-mcgee.com/search?q=Riverbottoms+remodel
Watch the Webisode:
https://www.youtube.com/playlist?list=PLFvc6K0dvK3camdK1QewUkZZL9TL9kmgy

FX House Tours
Mittelgroßer, Multifunktionaler, Einzeiliger Landhaus Hauswirtschaftsraum mit Schrankfronten im Shaker-Stil, grauen Schränken, Quarzit-Arbeitsplatte, Keramikboden, Waschmaschine und Trockner gestapelt, schwarzem Boden, beiger Arbeitsplatte, Unterbauwaschbecken und weißer Wandfarbe in Salt Lake City
Mittelgroßer, Multifunktionaler, Einzeiliger Landhaus Hauswirtschaftsraum mit Schrankfronten im Shaker-Stil, grauen Schränken, Quarzit-Arbeitsplatte, Keramikboden, Waschmaschine und Trockner gestapelt, schwarzem Boden, beiger Arbeitsplatte, Unterbauwaschbecken und weißer Wandfarbe in Salt Lake City

Interior Design by Donna Guyler Design
Einzeilige, Mittelgroße Moderne Waschküche mit Einbauwaschbecken, flächenbündigen Schrankfronten, weißen Schränken, Arbeitsplatte aus Holz, weißer Wandfarbe, Waschmaschine und Trockner nebeneinander, buntem Boden und beiger Arbeitsplatte in Gold Coast - Tweed
Einzeilige, Mittelgroße Moderne Waschküche mit Einbauwaschbecken, flächenbündigen Schrankfronten, weißen Schränken, Arbeitsplatte aus Holz, weißer Wandfarbe, Waschmaschine und Trockner nebeneinander, buntem Boden und beiger Arbeitsplatte in Gold Coast - Tweed
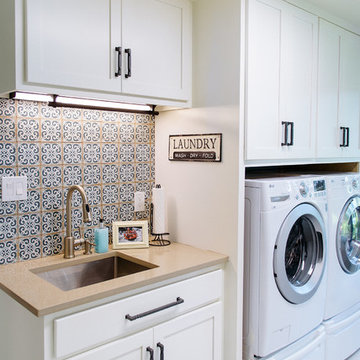
Carlos Barron Photography
Einzeilige Klassische Waschküche mit Unterbauwaschbecken, Schrankfronten im Shaker-Stil, weißen Schränken, Waschmaschine und Trockner nebeneinander, weißem Boden und beiger Arbeitsplatte in Austin
Einzeilige Klassische Waschküche mit Unterbauwaschbecken, Schrankfronten im Shaker-Stil, weißen Schränken, Waschmaschine und Trockner nebeneinander, weißem Boden und beiger Arbeitsplatte in Austin

This spacious laundry room is conveniently tucked away behind the kitchen. Location and layout were specifically designed to provide high function and access while "hiding" the laundry room so you almost don't even know it's there. Design solutions focused on capturing the use of natural light in the room and capitalizing on the great view to the garden.
Slate tiles run through this area and the mud room adjacent so that the dogs can have a space to shake off just inside the door from the dog run. The white cabinetry is understated full overlay with a recessed panel while the interior doors have a rich big bolection molding creating a quality feel with an understated beach vibe.
One of my favorite details here is the window surround and the integration into the cabinetry and tile backsplash. We used 1x4 trim around the window , but accented it with a Cambria backsplash. The crown from the cabinetry finishes off the top of the 1x trim to the inside corner of the wall and provides a termination point for the backsplash tile on both sides of the window.
Beautifully appointed custom home near Venice Beach, FL. Designed with the south Florida cottage style that is prevalent in Naples. Every part of this home is detailed to show off the work of the craftsmen that created it.
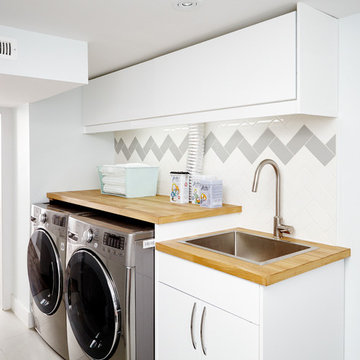
Photo by: Valerie Wilcox
Einzeilige Skandinavische Waschküche mit Einbauwaschbecken, flächenbündigen Schrankfronten, weißen Schränken, Arbeitsplatte aus Holz, weißer Wandfarbe, Waschmaschine und Trockner nebeneinander und beiger Arbeitsplatte in Toronto
Einzeilige Skandinavische Waschküche mit Einbauwaschbecken, flächenbündigen Schrankfronten, weißen Schränken, Arbeitsplatte aus Holz, weißer Wandfarbe, Waschmaschine und Trockner nebeneinander und beiger Arbeitsplatte in Toronto

David Parmiter
Mittelgroßer Country Hauswirtschaftsraum mit brauner Wandfarbe, Arbeitsplatte aus Holz, weißem Boden und beiger Arbeitsplatte in Wiltshire
Mittelgroßer Country Hauswirtschaftsraum mit brauner Wandfarbe, Arbeitsplatte aus Holz, weißem Boden und beiger Arbeitsplatte in Wiltshire

Michelle Wilson Photography
Mittelgroße Country Waschküche mit Ausgussbecken, weißen Schränken, weißer Wandfarbe, Betonboden, Waschmaschine und Trockner gestapelt, Schrankfronten im Shaker-Stil, Arbeitsplatte aus Holz, grauem Boden und beiger Arbeitsplatte in San Francisco
Mittelgroße Country Waschküche mit Ausgussbecken, weißen Schränken, weißer Wandfarbe, Betonboden, Waschmaschine und Trockner gestapelt, Schrankfronten im Shaker-Stil, Arbeitsplatte aus Holz, grauem Boden und beiger Arbeitsplatte in San Francisco

Kleiner Klassischer Hauswirtschaftsraum mit profilierten Schrankfronten, weißen Schränken, Arbeitsplatte aus Holz, weißer Wandfarbe, Waschmaschine und Trockner gestapelt, Travertin, beiger Arbeitsplatte und Landhausspüle in Washington, D.C.

3 BU No 122 Small Truck with 2 inch stem casters
Photo Credit: Amy Gerber/Brown Eyes Plus Blue (www.browneyesplusblue.com)
Klassische Waschküche in U-Form mit Einbauwaschbecken, Schrankfronten im Shaker-Stil, weißen Schränken, weißer Wandfarbe, Waschmaschine und Trockner gestapelt und beiger Arbeitsplatte in Boston
Klassische Waschküche in U-Form mit Einbauwaschbecken, Schrankfronten im Shaker-Stil, weißen Schränken, weißer Wandfarbe, Waschmaschine und Trockner gestapelt und beiger Arbeitsplatte in Boston
Hauswirtschaftsraum mit beiger Arbeitsplatte und rosa Arbeitsplatte Ideen und Design
1