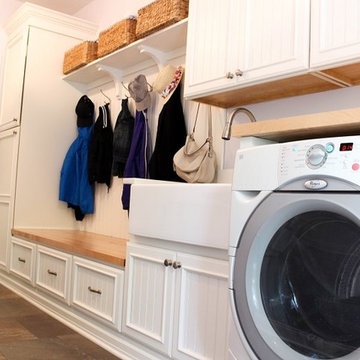Hauswirtschaftsraum mit rosa Wandfarbe und lila Wandfarbe Ideen und Design
Suche verfeinern:
Budget
Sortieren nach:Heute beliebt
41 – 60 von 210 Fotos
1 von 3
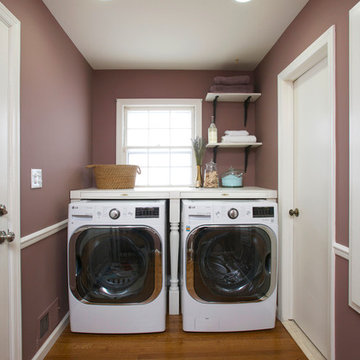
The new laundry room has a new LG washer and dryer along with retractable clothes hangers and more storage space.
Einzeilige, Kleine Klassische Waschküche mit Arbeitsplatte aus Holz, lila Wandfarbe, braunem Holzboden und Waschmaschine und Trockner nebeneinander in New York
Einzeilige, Kleine Klassische Waschküche mit Arbeitsplatte aus Holz, lila Wandfarbe, braunem Holzboden und Waschmaschine und Trockner nebeneinander in New York
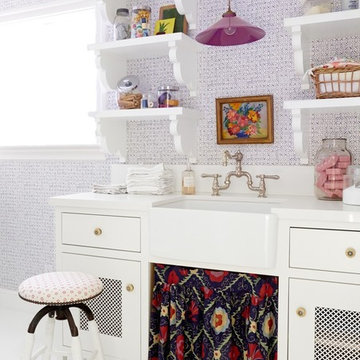
David Tsay for HGTV Magazine
Klassische Waschküche mit Landhausspüle, Schrankfronten im Shaker-Stil, weißen Schränken, Quarzwerkstein-Arbeitsplatte, lila Wandfarbe, gebeiztem Holzboden und weißer Arbeitsplatte in Los Angeles
Klassische Waschküche mit Landhausspüle, Schrankfronten im Shaker-Stil, weißen Schränken, Quarzwerkstein-Arbeitsplatte, lila Wandfarbe, gebeiztem Holzboden und weißer Arbeitsplatte in Los Angeles
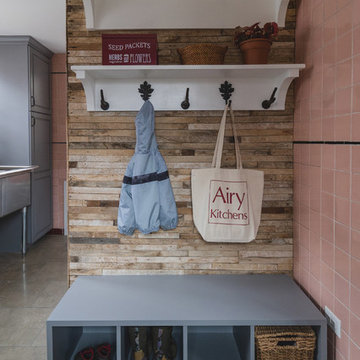
Mittelgroße Moderne Waschküche in U-Form mit Ausgussbecken, profilierten Schrankfronten, grauen Schränken, Quarzwerkstein-Arbeitsplatte, rosa Wandfarbe, Kalkstein, Waschmaschine und Trockner nebeneinander, beigem Boden und weißer Arbeitsplatte in Philadelphia
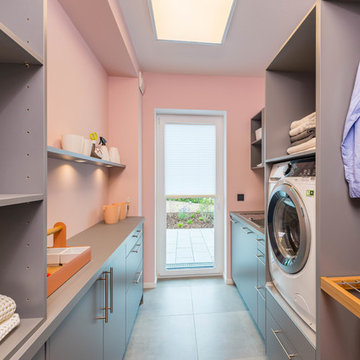
Zweizeiliger, Multifunktionaler, Mittelgroßer Moderner Hauswirtschaftsraum mit Einbauwaschbecken, flächenbündigen Schrankfronten, grauen Schränken, rosa Wandfarbe, grauem Boden und grauer Arbeitsplatte in Sonstige
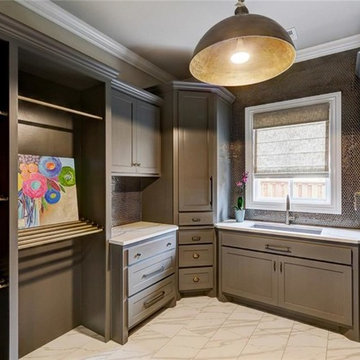
Große Klassische Waschküche in U-Form mit Unterbauwaschbecken, Schrankfronten im Shaker-Stil, beigen Schränken, Quarzwerkstein-Arbeitsplatte, lila Wandfarbe, Porzellan-Bodenfliesen und Waschmaschine und Trockner nebeneinander in Austin
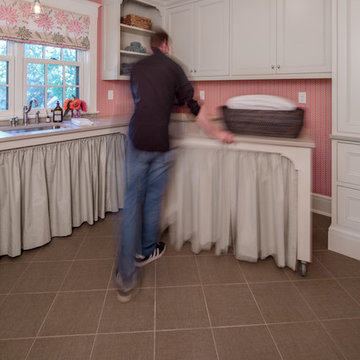
Farm Kid Studios
Klassische Waschküche mit Unterbauwaschbecken, Schrankfronten mit vertiefter Füllung, beigen Schränken, rosa Wandfarbe und Waschmaschine und Trockner nebeneinander in Minneapolis
Klassische Waschküche mit Unterbauwaschbecken, Schrankfronten mit vertiefter Füllung, beigen Schränken, rosa Wandfarbe und Waschmaschine und Trockner nebeneinander in Minneapolis
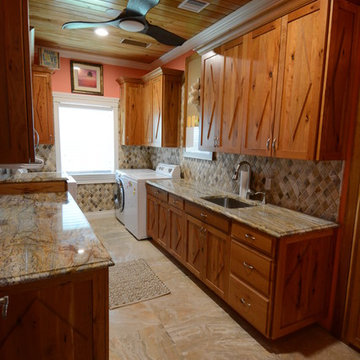
Zweizeiliger, Multifunktionaler, Großer Rustikaler Hauswirtschaftsraum mit Unterbauwaschbecken, Schrankfronten mit vertiefter Füllung, dunklen Holzschränken, Granit-Arbeitsplatte, rosa Wandfarbe, Porzellan-Bodenfliesen, Waschmaschine und Trockner nebeneinander, beigem Boden und bunter Arbeitsplatte in Orange County

We just recently converted an unused bedroom into a combination guest bath/laundry room for a couple whose children are grown.
The left side of the room includes a storage cabinet, a folding counter with clothes hampers underneath and a build-in ironing board as well as a hanging section and a stackable washer and dryer. On the ride side is the toilet, sink and shower. It is not only a versatile use of space but because of its size, color and layout the owners also enjoy doing laundry now!
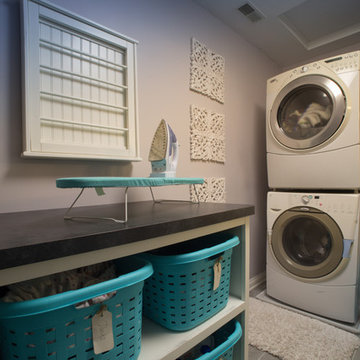
Folding and ironing station
Zweizeilige, Mittelgroße Klassische Waschküche mit offenen Schränken, Mineralwerkstoff-Arbeitsplatte, lila Wandfarbe, Vinylboden, Waschmaschine und Trockner gestapelt und grauem Boden in Indianapolis
Zweizeilige, Mittelgroße Klassische Waschküche mit offenen Schränken, Mineralwerkstoff-Arbeitsplatte, lila Wandfarbe, Vinylboden, Waschmaschine und Trockner gestapelt und grauem Boden in Indianapolis

A big pantry was designed next to the kitchen. Generous, includes for a wine fridge and a big sink, making the kitchen even more functional.
Redded glass doors bring natural light into the space while allowing for privacy

Murphys Road is a renovation in a 1906 Villa designed to compliment the old features with new and modern twist. Innovative colours and design concepts are used to enhance spaces and compliant family living. This award winning space has been featured in magazines and websites all around the world. It has been heralded for it's use of colour and design in inventive and inspiring ways.
Designed by New Zealand Designer, Alex Fulton of Alex Fulton Design
Photographed by Duncan Innes for Homestyle Magazine
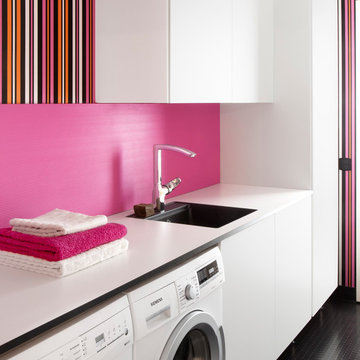
Einzeilige, Mittelgroße Moderne Waschküche mit Waschbecken, flächenbündigen Schrankfronten, weißen Schränken, rosa Wandfarbe, Waschmaschine und Trockner nebeneinander, Laminat-Arbeitsplatte und schwarzem Boden in Örebro

This 1790 farmhouse had received an addition to the historic ell in the 1970s, with a more recent renovation encompassing the kitchen and adding a small mudroom & laundry room in the ’90s. Unfortunately, as happens all too often, it had been done in a way that was architecturally inappropriate style of the home.
We worked within the available footprint to create “layers of implied time,” reinstating stylistic integrity and un-muddling the mistakes of more recent renovations.
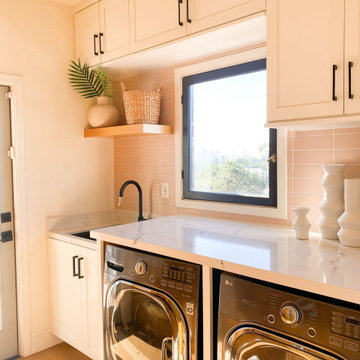
With the perfect dose of soft pink, Jaclyn Johnson’s laundry room is elevated to another level of chic thanks to a backsplash of handmade 3x9 Ceramic Tile in Tumbleweed.
DESIGN
Jaclyn Johnson
PHOTOS
Jessica Bordner
Tile Shown
Tumbleweed 3 x 9
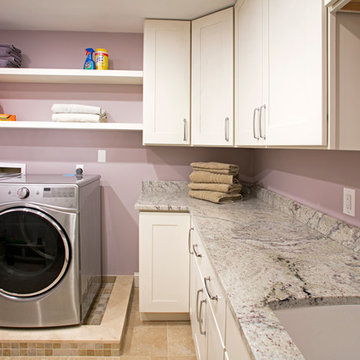
Randy Bye
Große Klassische Waschküche in L-Form mit Unterbauwaschbecken, Schrankfronten im Shaker-Stil, weißen Schränken, Granit-Arbeitsplatte, lila Wandfarbe, Porzellan-Bodenfliesen und Waschmaschine und Trockner nebeneinander in Philadelphia
Große Klassische Waschküche in L-Form mit Unterbauwaschbecken, Schrankfronten im Shaker-Stil, weißen Schränken, Granit-Arbeitsplatte, lila Wandfarbe, Porzellan-Bodenfliesen und Waschmaschine und Trockner nebeneinander in Philadelphia
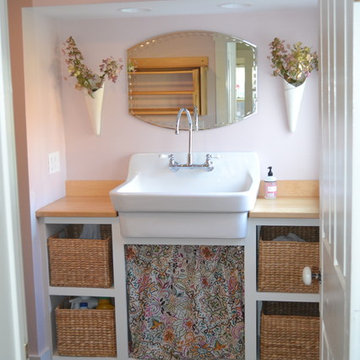
Multifunktionaler, Mittelgroßer Country Hauswirtschaftsraum mit Landhausspüle, offenen Schränken, weißen Schränken, Arbeitsplatte aus Holz, rosa Wandfarbe, Vinylboden, Waschmaschine und Trockner gestapelt und braunem Boden in Burlington

Brighten up your laundry room with a happy color and white cabinets. This never ending counter gives an abundance of work space. The dark octagon floor adds texture and style. Such a functional work space makes laundry a breeze! if you'd like more inspiration, click the link or contact us!
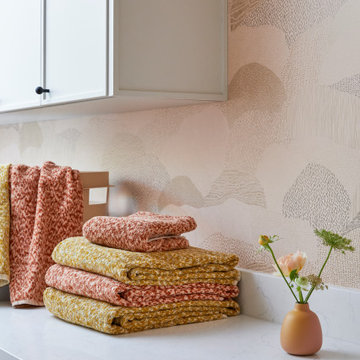
Einzeilige, Mittelgroße Skandinavische Waschküche mit Unterbauwaschbecken, Schrankfronten im Shaker-Stil, weißen Schränken, Quarzwerkstein-Arbeitsplatte, Küchenrückwand in Weiß, Rückwand aus Quarzwerkstein, rosa Wandfarbe, Porzellan-Bodenfliesen, Waschmaschine und Trockner nebeneinander, grauem Boden, weißer Arbeitsplatte und Tapetenwänden in San Francisco
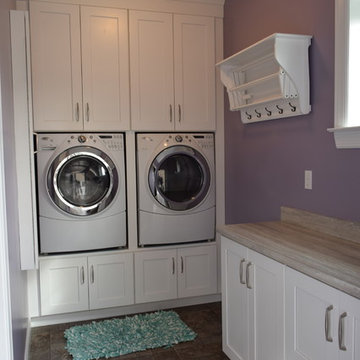
Klassischer Hauswirtschaftsraum mit Schrankfronten im Shaker-Stil, weißen Schränken, Quarzwerkstein-Arbeitsplatte, lila Wandfarbe, Keramikboden und Waschmaschine und Trockner versteckt in Sonstige
Hauswirtschaftsraum mit rosa Wandfarbe und lila Wandfarbe Ideen und Design
3
