Hauswirtschaftsraum mit Rückwand aus Glasfliesen und buntem Boden Ideen und Design
Suche verfeinern:
Budget
Sortieren nach:Heute beliebt
1 – 14 von 14 Fotos
1 von 3

Multifunktionaler, Geräumiger Maritimer Hauswirtschaftsraum mit blauen Schränken, Arbeitsplatte aus Holz, Küchenrückwand in Blau, Rückwand aus Glasfliesen, weißer Wandfarbe, Keramikboden, Waschmaschine und Trockner gestapelt, buntem Boden und brauner Arbeitsplatte in Sonstige

This reconfiguration project was a classic case of rooms not fit for purpose, with the back door leading directly into a home-office (not very productive when the family are in and out), so we reconfigured the spaces and the office became a utility room.
The area was kept tidy and clean with inbuilt cupboards, stacking the washer and tumble drier to save space. The Belfast sink was saved from the old utility room and complemented with beautiful Victorian-style mosaic flooring.
Now the family can kick off their boots and hang up their coats at the back door without muddying the house up!

Architect: Domain Design Architects
Photography: Joe Belcovson Photography
Zweizeilige, Große Retro Waschküche mit Unterbauwaschbecken, flächenbündigen Schrankfronten, hellbraunen Holzschränken, Quarzwerkstein-Arbeitsplatte, Küchenrückwand in Grün, Rückwand aus Glasfliesen, weißer Wandfarbe, Kalkstein, Waschmaschine und Trockner gestapelt, buntem Boden und weißer Arbeitsplatte in Seattle
Zweizeilige, Große Retro Waschküche mit Unterbauwaschbecken, flächenbündigen Schrankfronten, hellbraunen Holzschränken, Quarzwerkstein-Arbeitsplatte, Küchenrückwand in Grün, Rückwand aus Glasfliesen, weißer Wandfarbe, Kalkstein, Waschmaschine und Trockner gestapelt, buntem Boden und weißer Arbeitsplatte in Seattle

Large scale herringbone flooring, prefinished with multi step processes to acheive different colors.
Multifunktionaler, Zweizeiliger, Großer Stilmix Hauswirtschaftsraum mit Landhausspüle, Schrankfronten mit vertiefter Füllung, blauen Schränken, Quarzwerkstein-Arbeitsplatte, Küchenrückwand in Blau, Rückwand aus Glasfliesen, weißer Wandfarbe, braunem Holzboden, Waschmaschine und Trockner versteckt, buntem Boden und grauer Arbeitsplatte in Atlanta
Multifunktionaler, Zweizeiliger, Großer Stilmix Hauswirtschaftsraum mit Landhausspüle, Schrankfronten mit vertiefter Füllung, blauen Schränken, Quarzwerkstein-Arbeitsplatte, Küchenrückwand in Blau, Rückwand aus Glasfliesen, weißer Wandfarbe, braunem Holzboden, Waschmaschine und Trockner versteckt, buntem Boden und grauer Arbeitsplatte in Atlanta
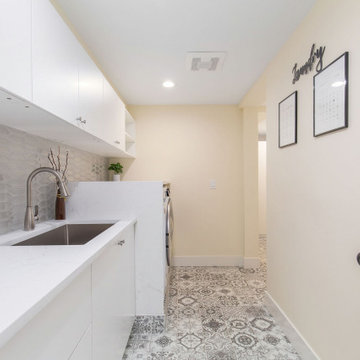
Multifunktionaler, Zweizeiliger, Mittelgroßer Moderner Hauswirtschaftsraum mit Unterbauwaschbecken, flächenbündigen Schrankfronten, weißen Schränken, Quarzwerkstein-Arbeitsplatte, Küchenrückwand in Grau, Rückwand aus Glasfliesen, gelber Wandfarbe, Porzellan-Bodenfliesen, Waschmaschine und Trockner nebeneinander, buntem Boden und weißer Arbeitsplatte in Seattle

Surprise! Stacked compact laundry machines are tucked behind the tall pantry cabinet along with a broom closet (not shown). The adjoining countertop is perfect for folding laundry, prepare pet meals, arranging flowers and more!

Multifunktionaler, Geräumiger Maritimer Hauswirtschaftsraum mit blauen Schränken, Arbeitsplatte aus Holz, Küchenrückwand in Blau, Rückwand aus Glasfliesen, weißer Wandfarbe, Keramikboden, Waschmaschine und Trockner gestapelt, buntem Boden und brauner Arbeitsplatte in Sonstige

This reconfiguration project was a classic case of rooms not fit for purpose, with the back door leading directly into a home-office (not very productive when the family are in and out), so we reconfigured the spaces and the office became a utility room.
The area was kept tidy and clean with inbuilt cupboards, stacking the washer and tumble drier to save space. The Belfast sink was saved from the old utility room and complemented with beautiful Victorian-style mosaic flooring.
Now the family can kick off their boots and hang up their coats at the back door without muddying the house up!

This reconfiguration project was a classic case of rooms not fit for purpose, with the back door leading directly into a home-office (not very productive when the family are in and out), so we reconfigured the spaces and the office became a utility room.
The area was kept tidy and clean with inbuilt cupboards, stacking the washer and tumble drier to save space. The Belfast sink was saved from the old utility room and complemented with beautiful Victorian-style mosaic flooring.
Now the family can kick off their boots and hang up their coats at the back door without muddying the house up!

This reconfiguration project was a classic case of rooms not fit for purpose, with the back door leading directly into a home-office (not very productive when the family are in and out), so we reconfigured the spaces and the office became a utility room.
The area was kept tidy and clean with inbuilt cupboards, stacking the washer and tumble drier to save space. The Belfast sink was saved from the old utility room and complemented with beautiful Victorian-style mosaic flooring.
Now the family can kick off their boots and hang up their coats at the back door without muddying the house up!
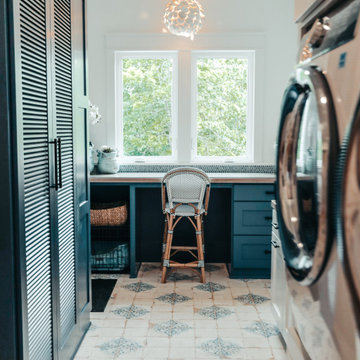
Multifunktionaler, Geräumiger Maritimer Hauswirtschaftsraum mit blauen Schränken, Arbeitsplatte aus Holz, Küchenrückwand in Blau, Rückwand aus Glasfliesen, weißer Wandfarbe, Keramikboden, Waschmaschine und Trockner gestapelt, buntem Boden und brauner Arbeitsplatte in Sonstige
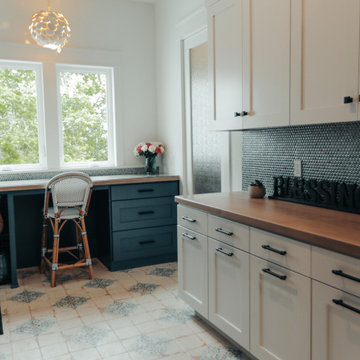
Multifunktionaler, Geräumiger Maritimer Hauswirtschaftsraum mit blauen Schränken, Arbeitsplatte aus Holz, Küchenrückwand in Blau, Rückwand aus Glasfliesen, weißer Wandfarbe, Keramikboden, Waschmaschine und Trockner gestapelt, buntem Boden und brauner Arbeitsplatte in Sonstige
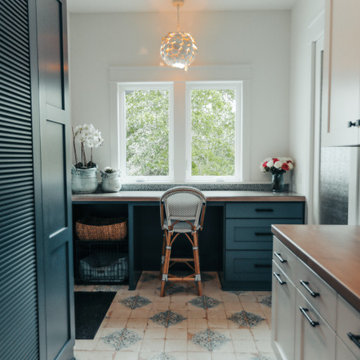
Multifunktionaler, Geräumiger Maritimer Hauswirtschaftsraum mit blauen Schränken, Arbeitsplatte aus Holz, Küchenrückwand in Blau, Rückwand aus Glasfliesen, weißer Wandfarbe, Keramikboden, Waschmaschine und Trockner gestapelt, buntem Boden und brauner Arbeitsplatte in Sonstige
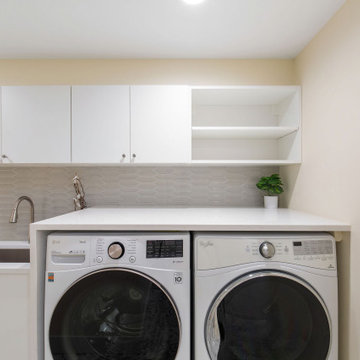
Multifunktionaler, Zweizeiliger, Mittelgroßer Moderner Hauswirtschaftsraum mit Unterbauwaschbecken, flächenbündigen Schrankfronten, weißen Schränken, Quarzwerkstein-Arbeitsplatte, Küchenrückwand in Grau, Rückwand aus Glasfliesen, gelber Wandfarbe, Porzellan-Bodenfliesen, Waschmaschine und Trockner nebeneinander, buntem Boden und weißer Arbeitsplatte in Seattle
Hauswirtschaftsraum mit Rückwand aus Glasfliesen und buntem Boden Ideen und Design
1